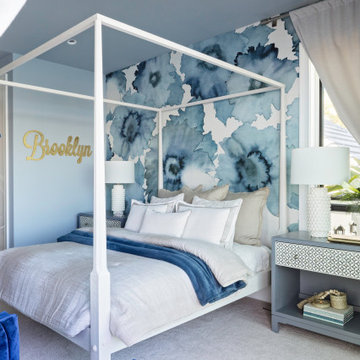Kinderzimmer mit beiger Wandfarbe und blauer Wandfarbe Ideen und Design
Suche verfeinern:
Budget
Sortieren nach:Heute beliebt
1 – 20 von 13.519 Fotos
1 von 3
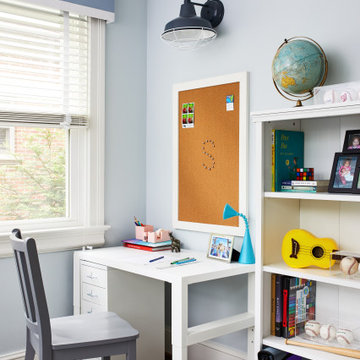
Kid's study and homework room with desk, bulletin board, and plenty of storage for books and supplies
Photo by Stacy Zarin Goldberg Photography
Mittelgroßes, Neutrales Klassisches Kinderzimmer mit Arbeitsecke, blauer Wandfarbe und braunem Holzboden in Washington, D.C.
Mittelgroßes, Neutrales Klassisches Kinderzimmer mit Arbeitsecke, blauer Wandfarbe und braunem Holzboden in Washington, D.C.
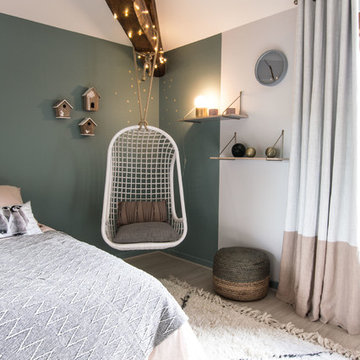
Colombe Marciano
Nordisches Kinderzimmer mit Schlafplatz, blauer Wandfarbe und hellem Holzboden in Lyon
Nordisches Kinderzimmer mit Schlafplatz, blauer Wandfarbe und hellem Holzboden in Lyon
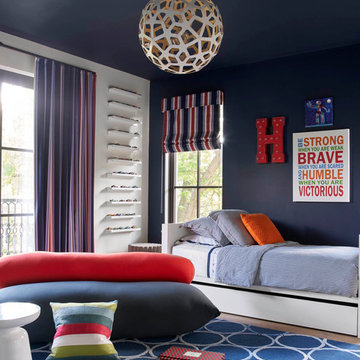
Tatum Brown Custom Homes {Architect: Stocker Hoesterey Montenegro} {Designer: Morgan Farrow Interiors} {Photography: Nathan Schroder}
Modernes Kinderzimmer mit Schlafplatz, blauer Wandfarbe und hellem Holzboden in Dallas
Modernes Kinderzimmer mit Schlafplatz, blauer Wandfarbe und hellem Holzboden in Dallas

Mittelgroßes Klassisches Jungszimmer mit Schlafplatz, beiger Wandfarbe, Teppichboden und blauem Boden in New York
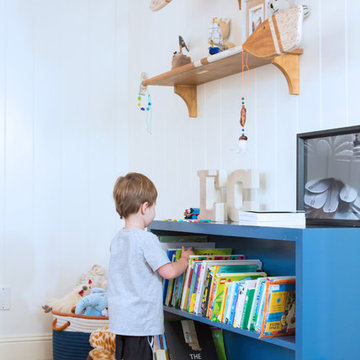
www.erikabiermanphotography.com
Mittelgroßes Klassisches Jungszimmer mit Schlafplatz, blauer Wandfarbe und Teppichboden in Los Angeles
Mittelgroßes Klassisches Jungszimmer mit Schlafplatz, blauer Wandfarbe und Teppichboden in Los Angeles
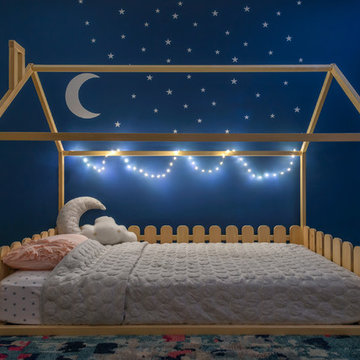
Fun, cheerful little girl's room featuring custom house twin bed frame, bright rug, fun twinkly lights, golden lamp, comfy gray reading chair and custom blue drapes. Photo by Exceptional Frames.
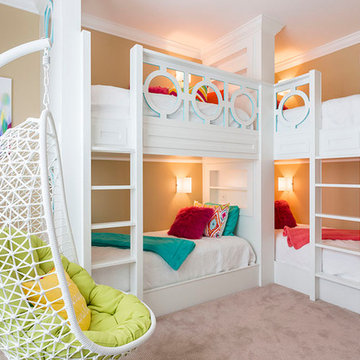
This custom designed bunk room would suite a range of ages. Pops of bright colors provide a fresh and youthful spirit to the room. The custom designed bunk beds are fitted specifically for the room.
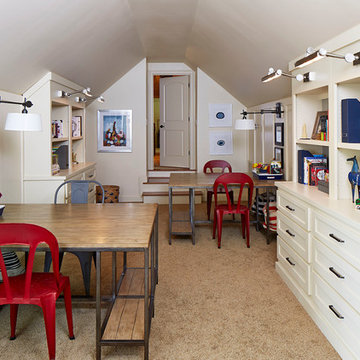
Lauren Rubinstein
Großes, Neutrales Klassisches Kinderzimmer mit Spielecke, beiger Wandfarbe und Teppichboden in Atlanta
Großes, Neutrales Klassisches Kinderzimmer mit Spielecke, beiger Wandfarbe und Teppichboden in Atlanta

Joe Coulson photos, renew properties construction
Geräumiges, Neutrales Landhausstil Kinderzimmer mit Schlafplatz, Teppichboden und blauer Wandfarbe in Atlanta
Geräumiges, Neutrales Landhausstil Kinderzimmer mit Schlafplatz, Teppichboden und blauer Wandfarbe in Atlanta
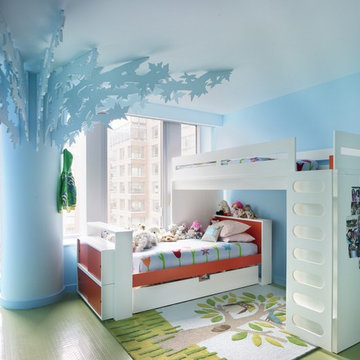
For this bedroom we create a park. The floor is Pirelli rubber.
Photography by Annie Schlechter
Neutrales Eklektisches Kinderzimmer mit Schlafplatz, blauer Wandfarbe und grünem Boden in New York
Neutrales Eklektisches Kinderzimmer mit Schlafplatz, blauer Wandfarbe und grünem Boden in New York
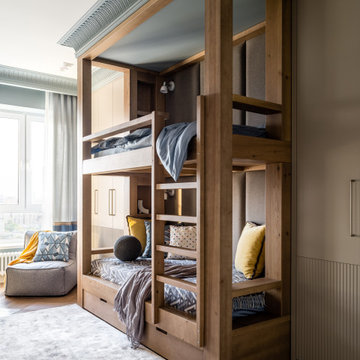
Mittelgroßes Klassisches Jungszimmer mit Schlafplatz, blauer Wandfarbe, braunem Holzboden und beigem Boden in Moskau
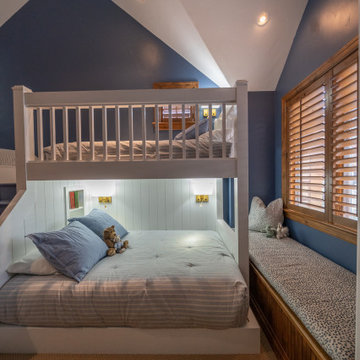
Großes, Neutrales Modernes Kinderzimmer mit Schlafplatz, blauer Wandfarbe, Teppichboden, beigem Boden und Holzwänden in Sonstige
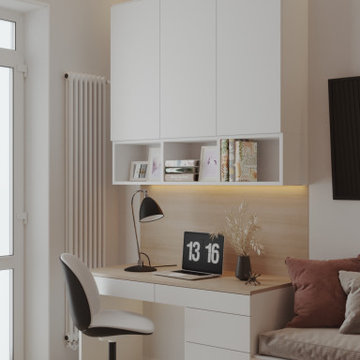
Mittelgroßes Jungszimmer mit Schlafplatz, beiger Wandfarbe, Teppichboden und beigem Boden in Montreal
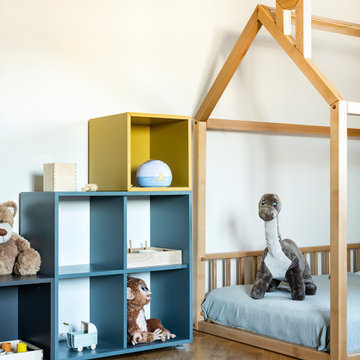
Мебель для детской выбрали с учетом теории Монтессори. Все из натурального бука, легкие безопасные конструкции.
Großes Modernes Jungszimmer mit Schlafplatz, beiger Wandfarbe, braunem Holzboden und braunem Boden in Moskau
Großes Modernes Jungszimmer mit Schlafplatz, beiger Wandfarbe, braunem Holzboden und braunem Boden in Moskau

Neutrales Modernes Kinderzimmer mit Spielecke, blauer Wandfarbe, Teppichboden, beigem Boden und Ziegelwänden in Washington, D.C.
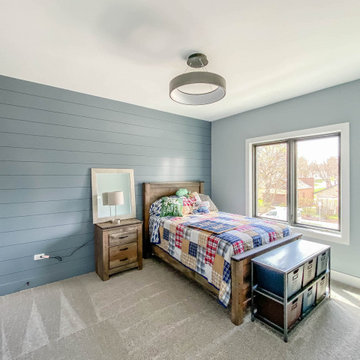
Mittelgroßes Industrial Jungszimmer mit Schlafplatz, blauer Wandfarbe, Teppichboden, weißem Boden und Holzdielenwänden in Chicago
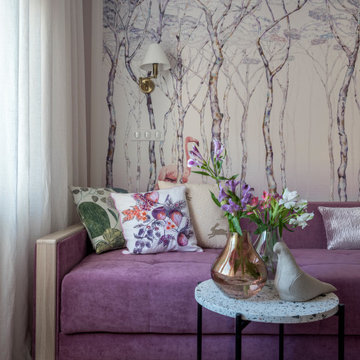
детская комната для девочки
Kleines Klassisches Mädchenzimmer mit Schlafplatz, beiger Wandfarbe, braunem Holzboden und braunem Boden in Moskau
Kleines Klassisches Mädchenzimmer mit Schlafplatz, beiger Wandfarbe, braunem Holzboden und braunem Boden in Moskau

A mountain retreat for an urban family of five, centered on coming together over games in the great room. Every detail speaks to the parents’ parallel priorities—sophistication and function—a twofold mission epitomized by the living area, where a cashmere sectional—perfect for piling atop as a family—folds around two coffee tables with hidden storage drawers. An ambiance of commodious camaraderie pervades the panoramic space. Upstairs, bedrooms serve as serene enclaves, with mountain views complemented by statement lighting like Owen Mortensen’s mesmerizing tumbleweed chandelier. No matter the moment, the residence remains rooted in the family’s intimate rhythms.
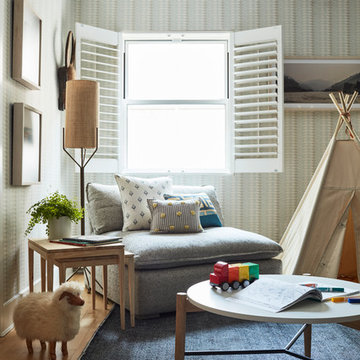
When we imagine the homes of our favorite actors, we often think of picturesque kitchens, artwork hanging on the walls, luxurious furniture, and pristine conditions 24/7. But for celebrities with children, sometimes that last one isn’t always accurate! Kids will be kids – which means there may be messy bedrooms, toys strewn across their play area, and maybe even some crayon marks or finger-paints on walls or floors.
Lucy Liu recently partnered with One Kings Lane and Paintzen to redesign her son Rockwell’s playroom in their Manhattan apartment for that reason. Previously, Lucy had decided not to focus too much on the layout or color of the space – it was simply a room to hold all of Rockwell’s toys. There wasn’t much of a design element to it and very little storage.
Lucy was ready to change that – and transform the room into something more sophisticated and tranquil for both Rockwell and for guests (especially those with kids!). And to really bring that transformation to life, one of the things that needed to change was the lack of color and texture on the walls.
When selecting the color palette, Lucy and One Kings Lane designer Nicole Fisher decided on a more neutral, contemporary style. They chose to avoid the primary colors, which are too often utilized in children’s rooms and playrooms.
Instead, they chose to have Paintzen paint the walls in a cozy gray with warm beige undertones. (Try PPG ‘Slate Pebble’ for a similar look!) It created a perfect backdrop for the decor selected for the room, which included a tepee for Rockwell, some Tribal-inspired artwork, Moroccan woven baskets, and some framed artwork.
To add texture to the space, Paintzen also installed wallpaper on two of the walls. The wallpaper pattern involved muted blues and grays to add subtle color and a slight contrast to the rest of the walls. Take a closer look at this smartly designed space, featuring a beautiful neutral color palette and lots of exciting textures!
Kinderzimmer mit beiger Wandfarbe und blauer Wandfarbe Ideen und Design
1
