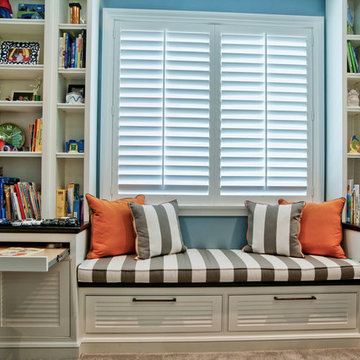Kinderzimmer mit Arbeitsecke und blauer Wandfarbe Ideen und Design
Suche verfeinern:
Budget
Sortieren nach:Heute beliebt
1 – 20 von 341 Fotos
1 von 3
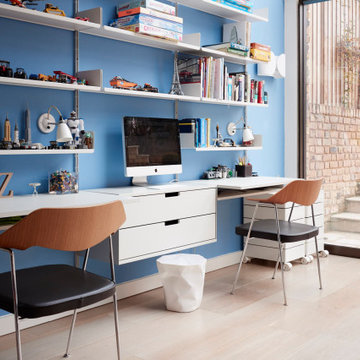
This room comprises a playroom, study area, tv room, and music room all at once. Connected to the garden the children can play in and outside.
This wall with Vitsoe storage system provides a fantastic children's study area.
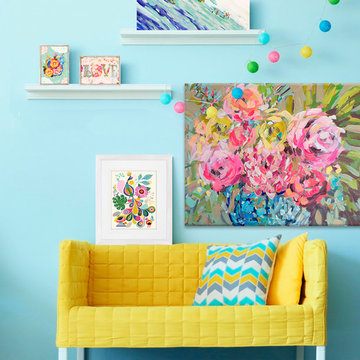
Finding high-quality and affordable teen room decorating ideas can be a challenge, but Oopsy Daisy is here to help! Whether you seek teen girl room décor or teen boy room décor, our collection of wall art for teens has been carefully curated to offer a large variety of designs. Whether you’re a prep, punk, or anything else in between, Oopsy Daisy's collection of teen wall art will allow you to decorate your walls without worry!
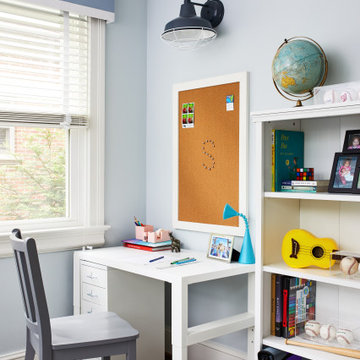
Kid's study and homework room with desk, bulletin board, and plenty of storage for books and supplies
Photo by Stacy Zarin Goldberg Photography
Mittelgroßes, Neutrales Klassisches Kinderzimmer mit Arbeitsecke, blauer Wandfarbe und braunem Holzboden in Washington, D.C.
Mittelgroßes, Neutrales Klassisches Kinderzimmer mit Arbeitsecke, blauer Wandfarbe und braunem Holzboden in Washington, D.C.
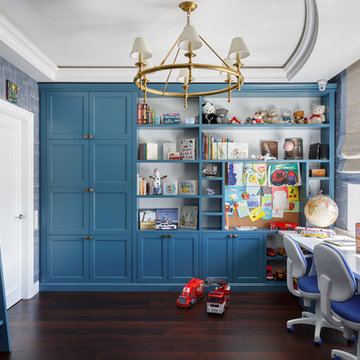
Иван Сорокин
Maritimes Jungszimmer mit dunklem Holzboden, braunem Boden, Arbeitsecke und blauer Wandfarbe in Sankt Petersburg
Maritimes Jungszimmer mit dunklem Holzboden, braunem Boden, Arbeitsecke und blauer Wandfarbe in Sankt Petersburg
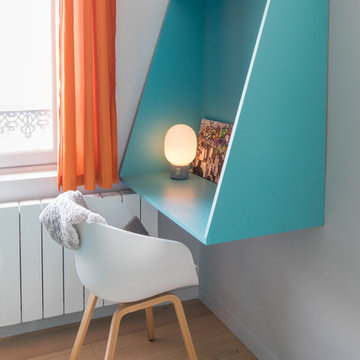
Thierry Stefanopoulos
Kleines, Neutrales Modernes Jugendzimmer mit Arbeitsecke, blauer Wandfarbe und hellem Holzboden in Paris
Kleines, Neutrales Modernes Jugendzimmer mit Arbeitsecke, blauer Wandfarbe und hellem Holzboden in Paris
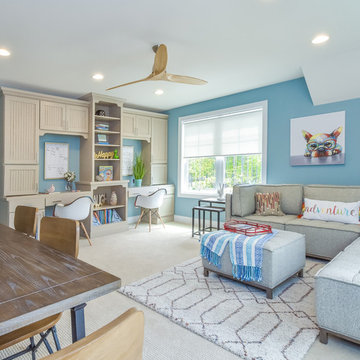
Neutrales Klassisches Kinderzimmer mit Arbeitsecke, blauer Wandfarbe, Teppichboden und beigem Boden in Sonstige
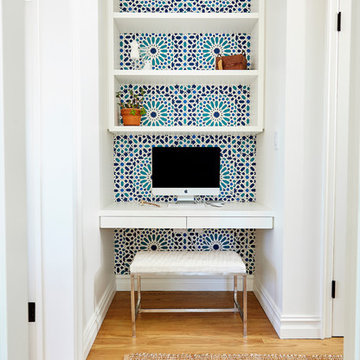
alyssa kirsten
Kleines, Neutrales Modernes Kinderzimmer mit blauer Wandfarbe, braunem Holzboden und Arbeitsecke in New York
Kleines, Neutrales Modernes Kinderzimmer mit blauer Wandfarbe, braunem Holzboden und Arbeitsecke in New York
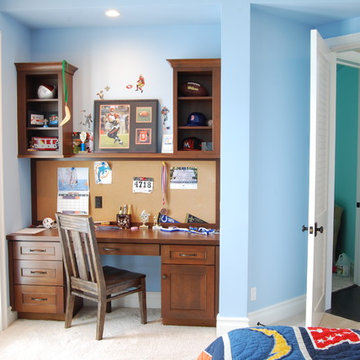
Dura Supreme - Crestwood Series. Silverton door, Mission finish.
Großes Klassisches Jungszimmer mit Teppichboden, Arbeitsecke und blauer Wandfarbe in Cincinnati
Großes Klassisches Jungszimmer mit Teppichboden, Arbeitsecke und blauer Wandfarbe in Cincinnati
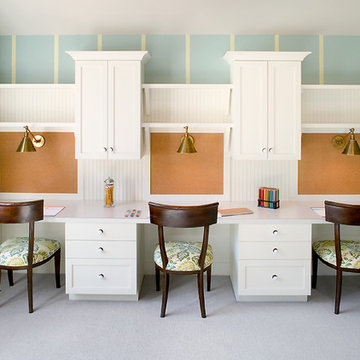
Packed with cottage attributes, Sunset View features an open floor plan without sacrificing intimate spaces. Detailed design elements and updated amenities add both warmth and character to this multi-seasonal, multi-level Shingle-style-inspired home.
Columns, beams, half-walls and built-ins throughout add a sense of Old World craftsmanship. Opening to the kitchen and a double-sided fireplace, the dining room features a lounge area and a curved booth that seats up to eight at a time. When space is needed for a larger crowd, furniture in the sitting area can be traded for an expanded table and more chairs. On the other side of the fireplace, expansive lake views are the highlight of the hearth room, which features drop down steps for even more beautiful vistas.
An unusual stair tower connects the home’s five levels. While spacious, each room was designed for maximum living in minimum space. In the lower level, a guest suite adds additional accommodations for friends or family. On the first level, a home office/study near the main living areas keeps family members close but also allows for privacy.
The second floor features a spacious master suite, a children’s suite and a whimsical playroom area. Two bedrooms open to a shared bath. Vanities on either side can be closed off by a pocket door, which allows for privacy as the child grows. A third bedroom includes a built-in bed and walk-in closet. A second-floor den can be used as a master suite retreat or an upstairs family room.
The rear entrance features abundant closets, a laundry room, home management area, lockers and a full bath. The easily accessible entrance allows people to come in from the lake without making a mess in the rest of the home. Because this three-garage lakefront home has no basement, a recreation room has been added into the attic level, which could also function as an additional guest room.
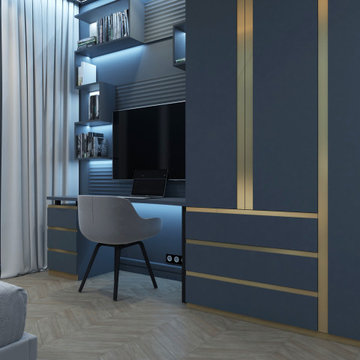
Детская комната в современном стиле. В комнате встроена дополнительная световая группа подсветки для детей. Имеется возможность управлять подсветкой с пульта, так же изменение темы света под музыку.
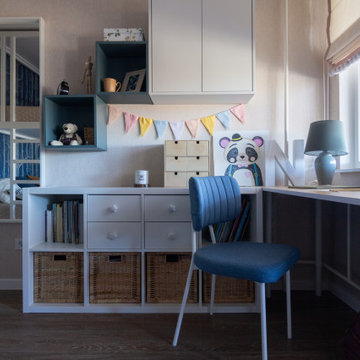
Kleines Mädchenzimmer mit Arbeitsecke, blauer Wandfarbe, Laminat, beigem Boden und Tapetenwänden in Sonstige
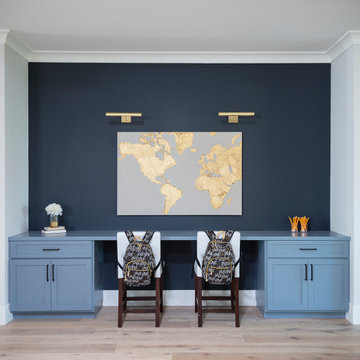
New construction of a 3,100 square foot single-story home in a modern farmhouse style designed by Arch Studio, Inc. licensed architects and interior designers. Built by Brooke Shaw Builders located in the charming Willow Glen neighborhood of San Jose, CA.
Architecture & Interior Design by Arch Studio, Inc.
Photography by Eric Rorer
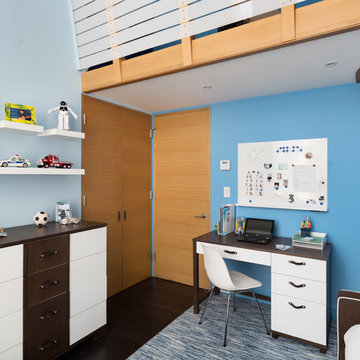
Amanda Kirkpatrick Photography
Mittelgroßes Modernes Jungszimmer mit blauer Wandfarbe, dunklem Holzboden und Arbeitsecke in New York
Mittelgroßes Modernes Jungszimmer mit blauer Wandfarbe, dunklem Holzboden und Arbeitsecke in New York
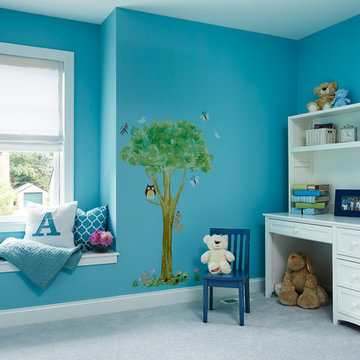
This remodel went from a tiny story-and-a-half Cape Cod, to a charming full two-story home. This is the fourth bedroom upstairs that is now being used as the kid's playroom. The walls are done in Benjamin Moore Chesapeake Blue CW-595.
Space Plans, Building Design, Interior & Exterior Finishes by Anchor Builders. Photography by Alyssa Lee Photography.
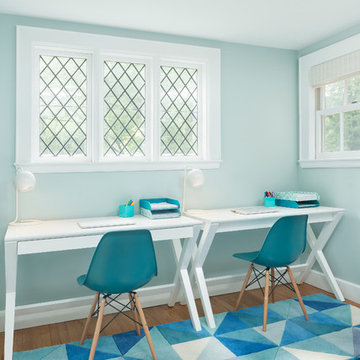
Neutrales Klassisches Kinderzimmer mit Arbeitsecke, blauer Wandfarbe und braunem Holzboden in Boston
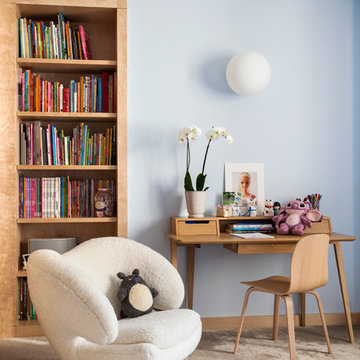
Neutrales, Mittelgroßes Modernes Kinderzimmer mit Arbeitsecke, blauer Wandfarbe und Teppichboden in Paris
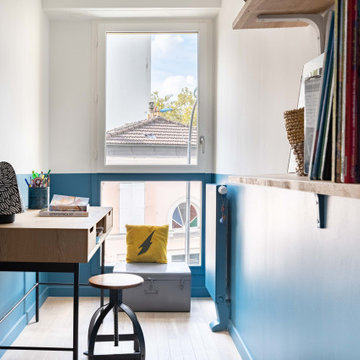
Mittelgroßes, Neutrales Modernes Kinderzimmer mit Arbeitsecke, blauer Wandfarbe und hellem Holzboden in Marseille
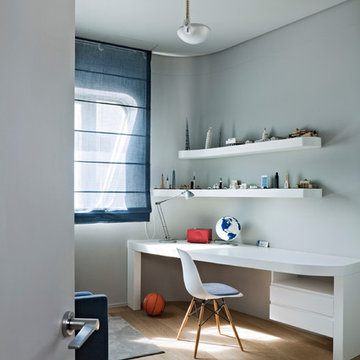
Germano Borrelli Photo
Mittelgroßes, Neutrales Modernes Kinderzimmer mit Arbeitsecke, blauer Wandfarbe und hellem Holzboden in Mailand
Mittelgroßes, Neutrales Modernes Kinderzimmer mit Arbeitsecke, blauer Wandfarbe und hellem Holzboden in Mailand
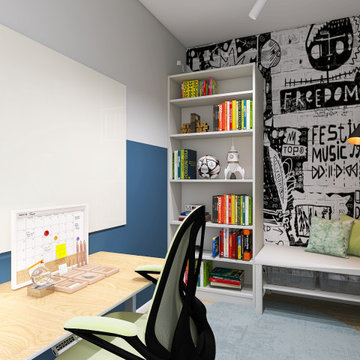
Damit die Konzentration beim Lernen gewährt wird, habe ich für den Arbeitsplatz eine ruhige Wandgetaltung gewählt. Vom Platz kann man den Raum überblicken.
Kinderzimmer mit Arbeitsecke und blauer Wandfarbe Ideen und Design
1
