Kinderzimmer mit blauer Wandfarbe und braunem Boden Ideen und Design
Suche verfeinern:
Budget
Sortieren nach:Heute beliebt
1 – 20 von 1.287 Fotos
1 von 3
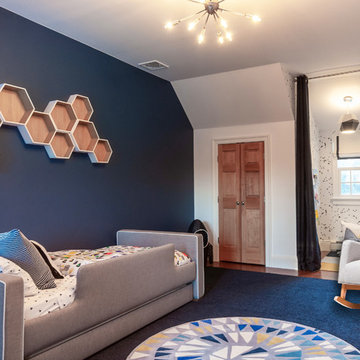
An out of this world, space-themed boys room in suburban New Jersey. The color palette is navy, black, white, and grey, and with geometric motifs as a nod to science and exploration. The sputnik chandelier in satin nickel is the perfect compliment! This large bedroom offers several areas for our little client to play, including a Scandinavian style / Montessori house-shaped playhouse, a comfortable, upholstered daybed, and a cozy reading nook lined in constellations wallpaper. The navy rug is made of Flor carpet tiles and the round rug is New Zealand wool, both durable options. The navy dresser is custom.
Photo Credit: Erin Coren, Curated Nest Interiors
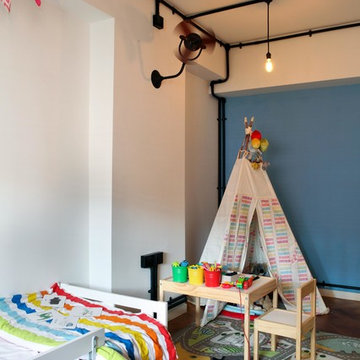
Industrial Kinderzimmer mit blauer Wandfarbe, braunem Holzboden und braunem Boden in Singapur
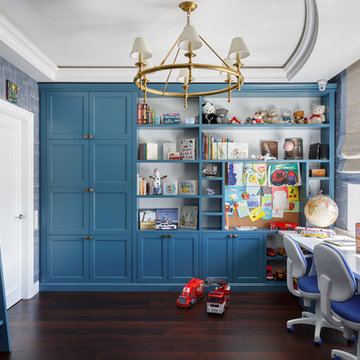
Иван Сорокин
Maritimes Jungszimmer mit dunklem Holzboden, braunem Boden, Arbeitsecke und blauer Wandfarbe in Sankt Petersburg
Maritimes Jungszimmer mit dunklem Holzboden, braunem Boden, Arbeitsecke und blauer Wandfarbe in Sankt Petersburg
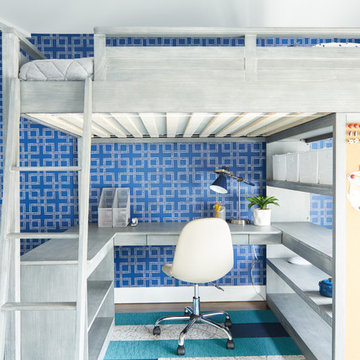
Colorful play room
Photography by Madeline Tolle
Klassisches Jungszimmer mit Schlafplatz, blauer Wandfarbe, dunklem Holzboden und braunem Boden in Los Angeles
Klassisches Jungszimmer mit Schlafplatz, blauer Wandfarbe, dunklem Holzboden und braunem Boden in Los Angeles
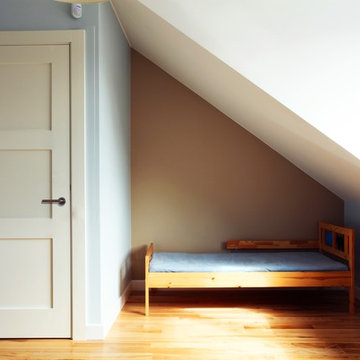
Mittelgroßes, Neutrales Klassisches Kinderzimmer mit Schlafplatz, blauer Wandfarbe, hellem Holzboden und braunem Boden in Vancouver

Photo-Jim Westphalen
Mittelgroßes Modernes Jungszimmer mit Schlafplatz, braunem Holzboden, braunem Boden und blauer Wandfarbe in Sonstige
Mittelgroßes Modernes Jungszimmer mit Schlafplatz, braunem Holzboden, braunem Boden und blauer Wandfarbe in Sonstige
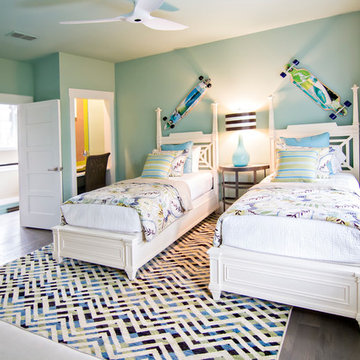
HGTV Smart Home 2013 by Glenn Layton Homes, Jacksonville Beach, Florida.
Neutrales, Großes Jugendzimmer mit Schlafplatz, blauer Wandfarbe, dunklem Holzboden und braunem Boden in Jacksonville
Neutrales, Großes Jugendzimmer mit Schlafplatz, blauer Wandfarbe, dunklem Holzboden und braunem Boden in Jacksonville
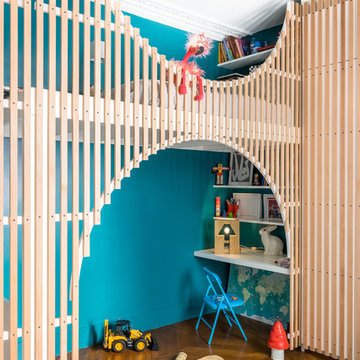
Nicolas Aubert-Maguéro
Modernes Kinderzimmer mit blauer Wandfarbe, Schlafplatz, braunem Holzboden und braunem Boden in Paris
Modernes Kinderzimmer mit blauer Wandfarbe, Schlafplatz, braunem Holzboden und braunem Boden in Paris
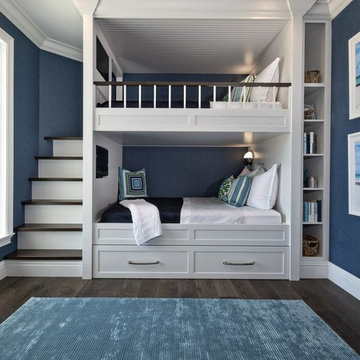
Neutrales Maritimes Kinderzimmer mit Schlafplatz, blauer Wandfarbe, dunklem Holzboden und braunem Boden in Miami

The Parkgate was designed from the inside out to give homage to the past. It has a welcoming wraparound front porch and, much like its ancestors, a surprising grandeur from floor to floor. The stair opens to a spectacular window with flanking bookcases, making the family space as special as the public areas of the home. The formal living room is separated from the family space, yet reconnected with a unique screened porch ideal for entertaining. The large kitchen, with its built-in curved booth and large dining area to the front of the home, is also ideal for entertaining. The back hall entry is perfect for a large family, with big closets, locker areas, laundry home management room, bath and back stair. The home has a large master suite and two children's rooms on the second floor, with an uncommon third floor boasting two more wonderful bedrooms. The lower level is every family’s dream, boasting a large game room, guest suite, family room and gymnasium with 14-foot ceiling. The main stair is split to give further separation between formal and informal living. The kitchen dining area flanks the foyer, giving it a more traditional feel. Upon entering the home, visitors can see the welcoming kitchen beyond.
Photographer: David Bixel
Builder: DeHann Homes
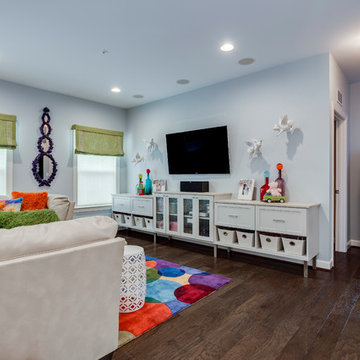
Großes, Neutrales Modernes Kinderzimmer mit Spielecke, blauer Wandfarbe, dunklem Holzboden und braunem Boden in Baltimore
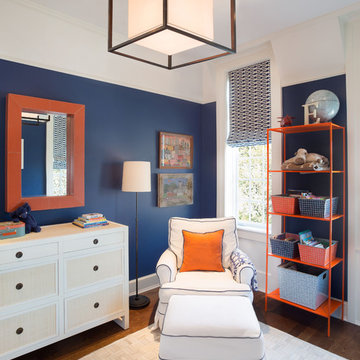
Lincoln Park Home, Jessica Lagrange Interiors LLC, Photo by Kathleen Virginia Page
Mittelgroßes Modernes Jungszimmer mit Schlafplatz, blauer Wandfarbe, dunklem Holzboden und braunem Boden in Chicago
Mittelgroßes Modernes Jungszimmer mit Schlafplatz, blauer Wandfarbe, dunklem Holzboden und braunem Boden in Chicago
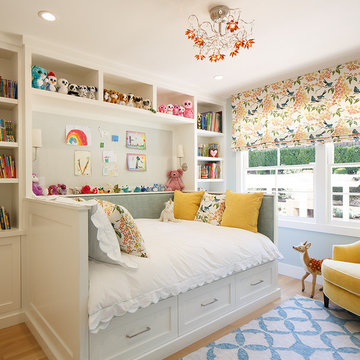
Eric Rorer
Kleines Klassisches Mädchenzimmer mit blauer Wandfarbe, hellem Holzboden, Schlafplatz und braunem Boden in San Francisco
Kleines Klassisches Mädchenzimmer mit blauer Wandfarbe, hellem Holzboden, Schlafplatz und braunem Boden in San Francisco
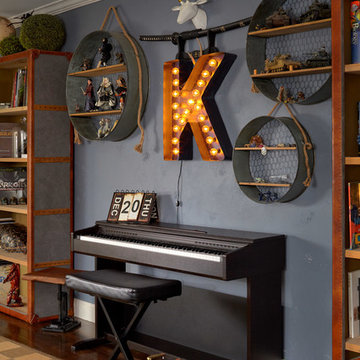
Agnieszka Jakubowicz Photography
Ispirato Interior Design and Staging
Klassisches Kinderzimmer mit Schlafplatz, blauer Wandfarbe, braunem Holzboden und braunem Boden in San Francisco
Klassisches Kinderzimmer mit Schlafplatz, blauer Wandfarbe, braunem Holzboden und braunem Boden in San Francisco
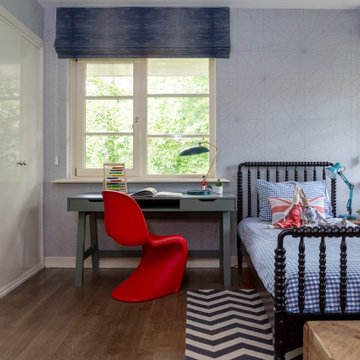
A playful and fun challenge to design the bedrooms for two adventurous young boys.
The brief was to create timeless and transitional spaces which complimented the boys’ personalities - where they could play and do their homework - but also aligned with the parents’ own sense of style. In both rooms, we incorporated plenty of storage space with the addition of shelves and a playful peg storage system to display their favourite toys, medals and trophies.

A long-term client was expecting her third child. Alas, this meant that baby number two was getting booted from the coveted nursery as his sister before him had. The most convenient room in the house for the son, was dad’s home office, and dad would be relocated into the garage carriage house.
For the new bedroom, mom requested a bold, colorful space with a truck theme.
The existing office had no door and was located at the end of a long dark hallway that had been painted black by the last homeowners. First order of business was to lighten the hall and create a wall space for functioning doors. The awkward architecture of the room with 3 alcove windows, slanted ceilings and built-in bookcases proved an inconvenient location for furniture placement. We opted to place the bed close the wall so the two-year-old wouldn’t fall out. The solid wood bed and nightstand were constructed in the US and painted in vibrant shades to match the bedding and roman shades. The amazing irregular wall stripes were inherited from the previous homeowner but were also black and proved too dark for a toddler. Both myself and the client loved them and decided to have them re-painted in a daring blue. The daring fabric used on the windows counter- balance the wall stripes.
Window seats and a built-in toy storage were constructed to make use of the alcove windows. Now, the room is not only fun and bright, but functional.
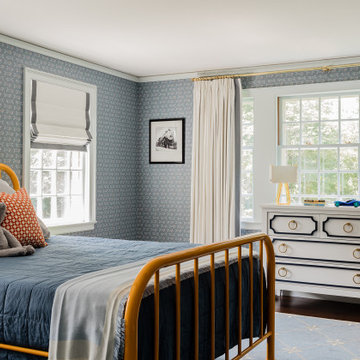
Klassisches Jungszimmer mit Schlafplatz, blauer Wandfarbe, dunklem Holzboden, braunem Boden und Tapetenwänden in Boston
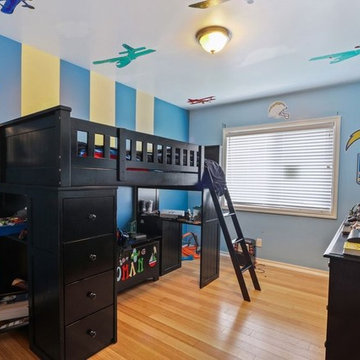
Candy
Mittelgroßes Klassisches Jungszimmer mit Schlafplatz, blauer Wandfarbe, braunem Holzboden und braunem Boden in Los Angeles
Mittelgroßes Klassisches Jungszimmer mit Schlafplatz, blauer Wandfarbe, braunem Holzboden und braunem Boden in Los Angeles
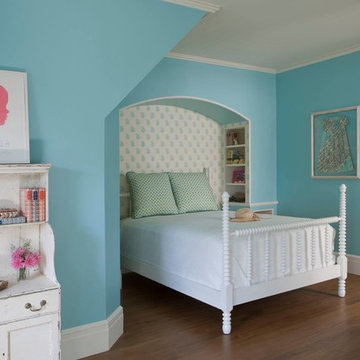
Mittelgroßes Klassisches Mädchenzimmer mit Schlafplatz, blauer Wandfarbe, braunem Holzboden und braunem Boden in New York
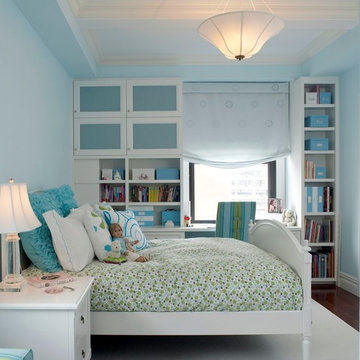
Kleines Klassisches Mädchenzimmer mit Schlafplatz, blauer Wandfarbe, dunklem Holzboden und braunem Boden in Boston
Kinderzimmer mit blauer Wandfarbe und braunem Boden Ideen und Design
1