Kinderzimmer mit grauem Boden Ideen und Design
Suche verfeinern:
Budget
Sortieren nach:Heute beliebt
1 – 20 von 4.183 Fotos

Mittelgroßes Klassisches Jungszimmer mit Spielecke, grüner Wandfarbe, Teppichboden, grauem Boden und Tapetenwänden in Dresden

Neutrales Landhausstil Kinderzimmer mit Schlafplatz, grauer Wandfarbe, Teppichboden und grauem Boden in Salt Lake City

Girls Bedroom who loves musical theatre. Painted in Sherwin Williams potentially Purple. Upholstered Daybed Custom Drapery and nightstands.
Großes Klassisches Kinderzimmer mit Schlafplatz, lila Wandfarbe, Teppichboden und grauem Boden in Houston
Großes Klassisches Kinderzimmer mit Schlafplatz, lila Wandfarbe, Teppichboden und grauem Boden in Houston

Builder: Falcon Custom Homes
Interior Designer: Mary Burns - Gallery
Photographer: Mike Buck
A perfectly proportioned story and a half cottage, the Farfield is full of traditional details and charm. The front is composed of matching board and batten gables flanking a covered porch featuring square columns with pegged capitols. A tour of the rear façade reveals an asymmetrical elevation with a tall living room gable anchoring the right and a low retractable-screened porch to the left.
Inside, the front foyer opens up to a wide staircase clad in horizontal boards for a more modern feel. To the left, and through a short hall, is a study with private access to the main levels public bathroom. Further back a corridor, framed on one side by the living rooms stone fireplace, connects the master suite to the rest of the house. Entrance to the living room can be gained through a pair of openings flanking the stone fireplace, or via the open concept kitchen/dining room. Neutral grey cabinets featuring a modern take on a recessed panel look, line the perimeter of the kitchen, framing the elongated kitchen island. Twelve leather wrapped chairs provide enough seating for a large family, or gathering of friends. Anchoring the rear of the main level is the screened in porch framed by square columns that match the style of those found at the front porch. Upstairs, there are a total of four separate sleeping chambers. The two bedrooms above the master suite share a bathroom, while the third bedroom to the rear features its own en suite. The fourth is a large bunkroom above the homes two-stall garage large enough to host an abundance of guests.
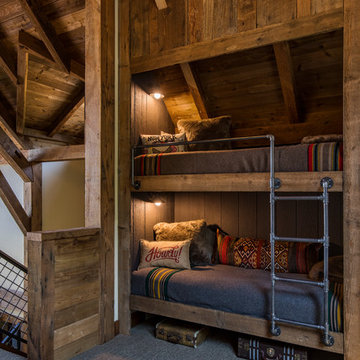
David Papazian Photography
Neutrales Uriges Kinderzimmer mit Schlafplatz, Teppichboden und grauem Boden in Portland
Neutrales Uriges Kinderzimmer mit Schlafplatz, Teppichboden und grauem Boden in Portland
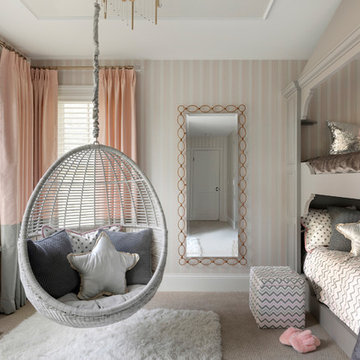
A growing young family with two daughters, this couple hired Brandi to complete their home’s interior decor. She loved working with these fantastic clients – they eagerly embraced a playful use of color and bold design choices! Finished in a colorful traditional style, this home is full of timeless architecture mixed with modern details. From a navy and bright orange office to a green floral dining room, each room on the main floor makes a unique statement but flows together through similar artwork and rugs. Upstairs, the master bedroom is a serene sanctuary. Brandi added wood beams, handmade wall coverings, and an extra custom-built closet. The two girls’ bedrooms are all about fun trends, personalized touches, and plenty of storage for their many prized possessions.

Großes, Neutrales Uriges Kinderzimmer mit Schlafplatz, brauner Wandfarbe, grauem Boden und Teppichboden in Sonstige
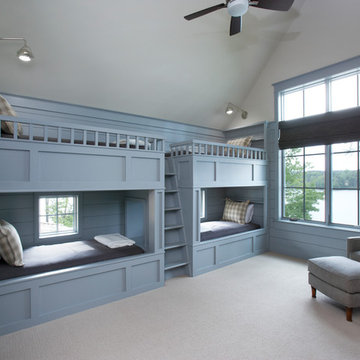
Rachael Boling
Neutrales Maritimes Kinderzimmer mit Schlafplatz, blauer Wandfarbe, Teppichboden und grauem Boden in Sonstige
Neutrales Maritimes Kinderzimmer mit Schlafplatz, blauer Wandfarbe, Teppichboden und grauem Boden in Sonstige

Mountain Peek is a custom residence located within the Yellowstone Club in Big Sky, Montana. The layout of the home was heavily influenced by the site. Instead of building up vertically the floor plan reaches out horizontally with slight elevations between different spaces. This allowed for beautiful views from every space and also gave us the ability to play with roof heights for each individual space. Natural stone and rustic wood are accented by steal beams and metal work throughout the home.
(photos by Whitney Kamman)

Custom white grommet bunk beds model white gray bedding, a trundle feature and striped curtains. A wooden ladder offers a natural finish to the bedroom decor around shiplap bunk bed trim. Light gray walls in Benjamin Moore Classic Gray compliment the surrounding color theme while red pillows offer a pop of contrast contributing to a nautical vibe. Polished concrete floors add an industrial feature to this open bedroom space.

Christian Garibaldi
Mittelgroßes Klassisches Kinderzimmer mit blauer Wandfarbe, Teppichboden, grauem Boden und Schlafplatz in New York
Mittelgroßes Klassisches Kinderzimmer mit blauer Wandfarbe, Teppichboden, grauem Boden und Schlafplatz in New York
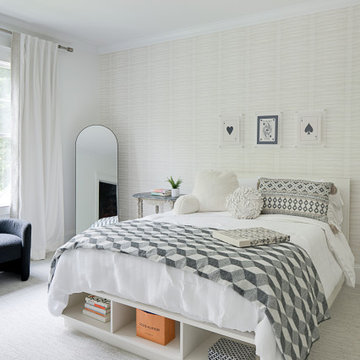
This modern teen girl bedroom boasts personality in black and white. Incorporating graphic and geometric shapes with soft curves - this space is relaxing, textural, and cozy, yet fun and modern.
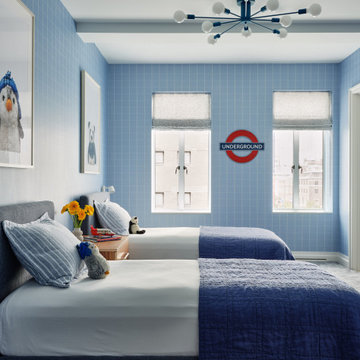
Klassisches Mädchenzimmer mit Schlafplatz, blauer Wandfarbe, Teppichboden, grauem Boden und Tapetenwänden in New York

Girls' room featuring custom built-in bunk beds that sleep eight, striped bedding, wood accents, gray carpet, black windows, gray chairs, and shiplap walls,
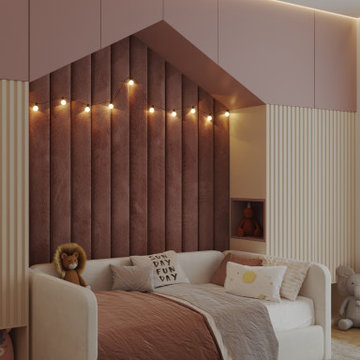
Mittelgroßes Mädchenzimmer mit Schlafplatz, beiger Wandfarbe, Teppichboden und grauem Boden in Montreal
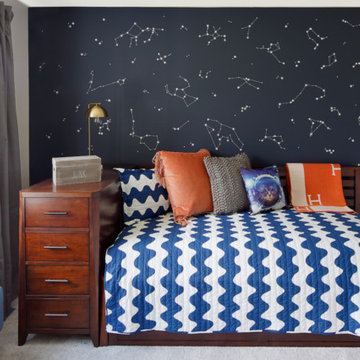
We assisted with building and furnishing this model home.
One of the bedrooms has a sweet fun space theme. The back wall was painted deep navy blue. we used peel and stick constellation of stars.
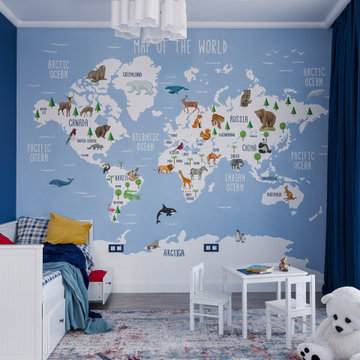
?На этапе проектирования мы сразу сделали все рабочие чертежи для для комфортной расстановки мебели для нескольких детей, так что комната будет расти вместе с количеством жителей.
?Из комнаты есть выход на большой остекленный балкон, который вмещает в себя рабочую зону для уроков и спорт уголок, который заказчики доделают в процессе взросления деток.
?На стене у нас изначально планировался другой сюжет, но ручная роспись в виде карты мира получилась даже лучше, чем мы планировали.
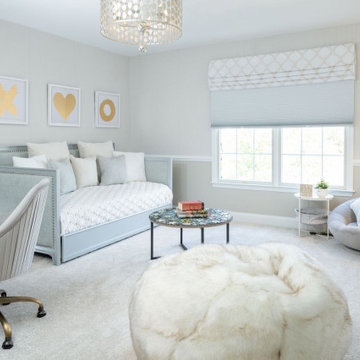
Großes Klassisches Kinderzimmer mit Spielecke, grauer Wandfarbe, Teppichboden, grauem Boden und Tapetenwänden in Philadelphia

Großes Maritimes Kinderzimmer mit weißer Wandfarbe, Teppichboden, grauem Boden, gewölbter Decke und Holzdielenwänden in Grand Rapids

Mittelgroßes, Neutrales Landhaus Kinderzimmer mit Spielecke, weißer Wandfarbe, hellem Holzboden, grauem Boden, Holzdecke und Wandpaneelen in New York
Kinderzimmer mit grauem Boden Ideen und Design
1