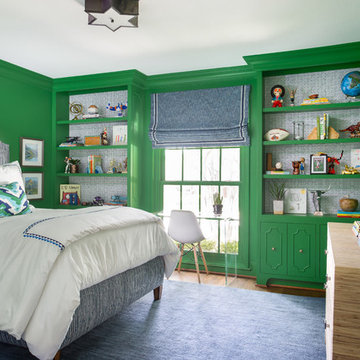Kinderzimmer mit grüner Wandfarbe Ideen und Design
Suche verfeinern:
Budget
Sortieren nach:Heute beliebt
41 – 60 von 2.600 Fotos
1 von 2
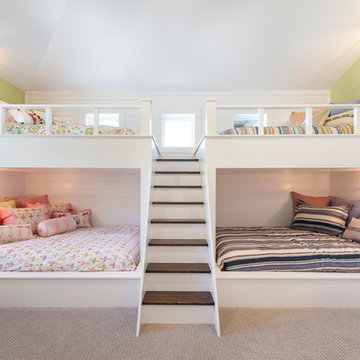
Neutrales Klassisches Kinderzimmer mit Schlafplatz, grüner Wandfarbe und Teppichboden in Salt Lake City
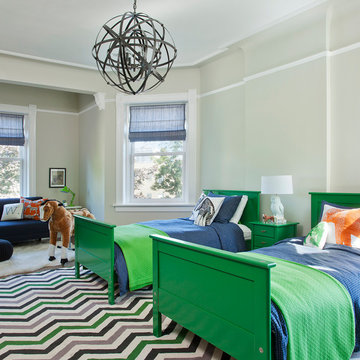
Großes Klassisches Jungszimmer mit Schlafplatz, Teppichboden und grüner Wandfarbe in Chicago
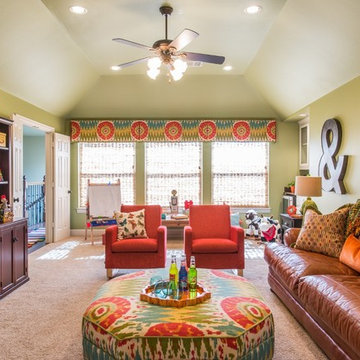
Kids Playroom. Photos by Michael Hunter.
Großes, Neutrales Klassisches Kinderzimmer mit Spielecke, grüner Wandfarbe und Teppichboden in Dallas
Großes, Neutrales Klassisches Kinderzimmer mit Spielecke, grüner Wandfarbe und Teppichboden in Dallas
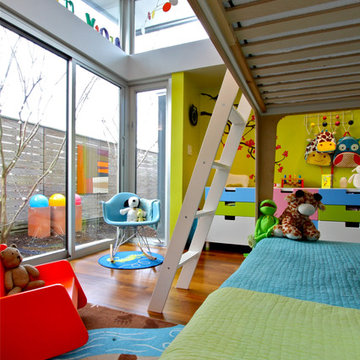
Neutrales Modernes Kinderzimmer mit grüner Wandfarbe und braunem Holzboden in Houston
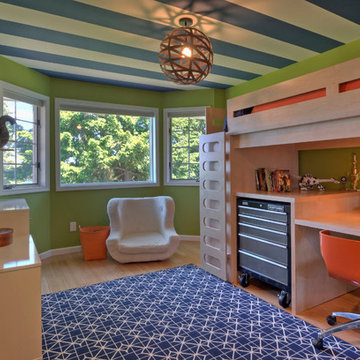
This bedroom is small and had a tiny existing closet and poor flow, so we had to get creative. We reworked the layout to allow for a walk in closet and replaced old carpet with bamboo flooring. By adding a loft bed, we gained a large custom desk space, complete with tool chest as desk storage. Since my client’s view of the ceiling got a little closer, we added interest with bold color and design. A contemporary dresser and comfortable reading chair round out the space. The existing bathroom had a leaking shower with odd angles. To save money, we kept the angles and added a European shower tower, maximizing luxury and function in a tight space. The wall mounted vanity is visually lighter than a traditional vanity and makes the room feel larger. And we can’t forget the giraffe – a fun and colorful accent for a true animal lover!
Photos by Mike Martin www.martinvisualtours.com
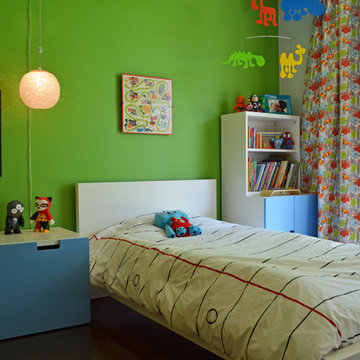
Photo: Sarah Greenman © 2013 Houzz
Retro Jungszimmer mit Schlafplatz und grüner Wandfarbe in Dallas
Retro Jungszimmer mit Schlafplatz und grüner Wandfarbe in Dallas
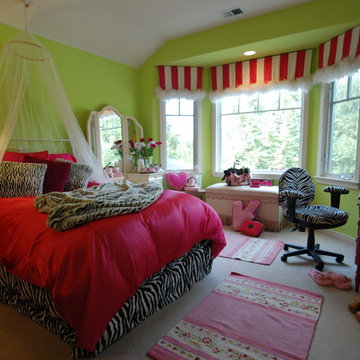
Bedroom makeover for a pre-teenaged girl. The entire room was furnished and decorated with a very low budget. The linens, pillows, throw rugs and mosquito net were purchased from chic, but value priced retailers. Most of the furnishings were purchased from second hand shops and then painted. The custom made striped valances are trimmed with white feather boas.
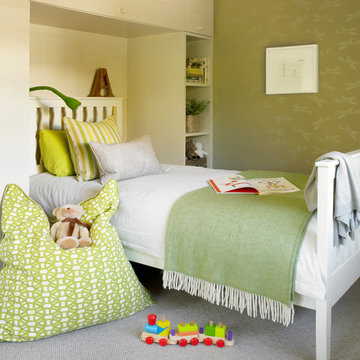
Storage is always key in children's rooms to keep things tidy.
CLPM project manager tip - storage can be bought from and installed by fitted storage companies or else a good carpenter can make units from MDF to your requirements.
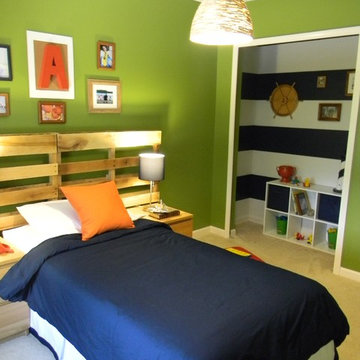
Nautical inspired big boy bedroom with a twist of lime
Eklektisches Jungszimmer mit Schlafplatz und grüner Wandfarbe in Atlanta
Eklektisches Jungszimmer mit Schlafplatz und grüner Wandfarbe in Atlanta
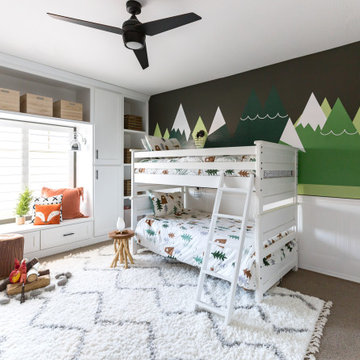
This kids bunk bed room has a camping and outdoor vibe. The kids love hiking and being outdoors and this room was perfect for some mountain decals and a little pretend fireplace. We also added custom cabinets around the reading nook bench under the window.
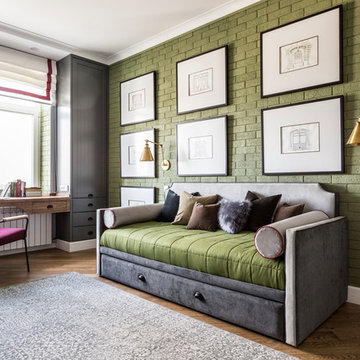
Фотограф Ольга Шангина
Klassisches Jungszimmer mit grüner Wandfarbe, braunem Boden und braunem Holzboden in Toronto
Klassisches Jungszimmer mit grüner Wandfarbe, braunem Boden und braunem Holzboden in Toronto
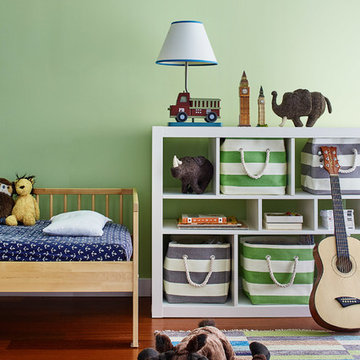
R. Brad Knipstein Photography
Klassisches Jungszimmer mit Schlafplatz, grüner Wandfarbe, braunem Holzboden und braunem Boden in San Francisco
Klassisches Jungszimmer mit Schlafplatz, grüner Wandfarbe, braunem Holzboden und braunem Boden in San Francisco
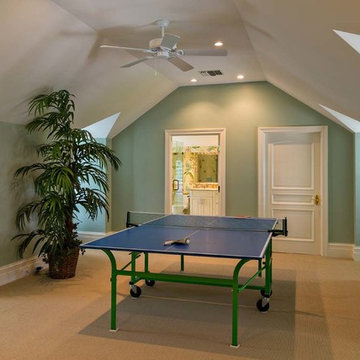
Großes, Neutrales Klassisches Jugendzimmer mit Spielecke, grüner Wandfarbe und Teppichboden in Miami

Designed as a prominent display of Architecture, Elk Ridge Lodge stands firmly upon a ridge high atop the Spanish Peaks Club in Big Sky, Montana. Designed around a number of principles; sense of presence, quality of detail, and durability, the monumental home serves as a Montana Legacy home for the family.
Throughout the design process, the height of the home to its relationship on the ridge it sits, was recognized the as one of the design challenges. Techniques such as terracing roof lines, stretching horizontal stone patios out and strategically placed landscaping; all were used to help tuck the mass into its setting. Earthy colored and rustic exterior materials were chosen to offer a western lodge like architectural aesthetic. Dry stack parkitecture stone bases that gradually decrease in scale as they rise up portray a firm foundation for the home to sit on. Historic wood planking with sanded chink joints, horizontal siding with exposed vertical studs on the exterior, and metal accents comprise the remainder of the structures skin. Wood timbers, outriggers and cedar logs work together to create diversity and focal points throughout the exterior elevations. Windows and doors were discussed in depth about type, species and texture and ultimately all wood, wire brushed cedar windows were the final selection to enhance the "elegant ranch" feel. A number of exterior decks and patios increase the connectivity of the interior to the exterior and take full advantage of the views that virtually surround this home.
Upon entering the home you are encased by massive stone piers and angled cedar columns on either side that support an overhead rail bridge spanning the width of the great room, all framing the spectacular view to the Spanish Peaks Mountain Range in the distance. The layout of the home is an open concept with the Kitchen, Great Room, Den, and key circulation paths, as well as certain elements of the upper level open to the spaces below. The kitchen was designed to serve as an extension of the great room, constantly connecting users of both spaces, while the Dining room is still adjacent, it was preferred as a more dedicated space for more formal family meals.
There are numerous detailed elements throughout the interior of the home such as the "rail" bridge ornamented with heavy peened black steel, wire brushed wood to match the windows and doors, and cannon ball newel post caps. Crossing the bridge offers a unique perspective of the Great Room with the massive cedar log columns, the truss work overhead bound by steel straps, and the large windows facing towards the Spanish Peaks. As you experience the spaces you will recognize massive timbers crowning the ceilings with wood planking or plaster between, Roman groin vaults, massive stones and fireboxes creating distinct center pieces for certain rooms, and clerestory windows that aid with natural lighting and create exciting movement throughout the space with light and shadow.
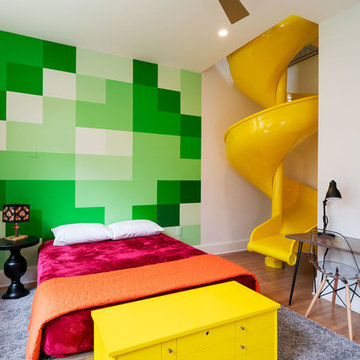
Photography by Ryan Davis | CG&S Design-Build
Mittelgroßes Modernes Kinderzimmer mit braunem Holzboden, Schlafplatz, grüner Wandfarbe und braunem Boden in Austin
Mittelgroßes Modernes Kinderzimmer mit braunem Holzboden, Schlafplatz, grüner Wandfarbe und braunem Boden in Austin
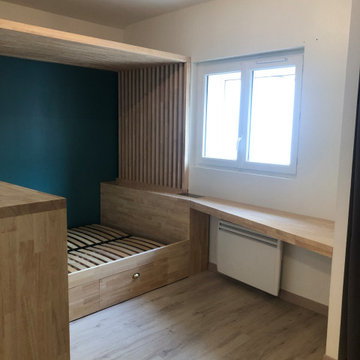
Conception 3D et construction de cette chambre
Kleines Modernes Kinderzimmer mit Schlafplatz und grüner Wandfarbe in Bordeaux
Kleines Modernes Kinderzimmer mit Schlafplatz und grüner Wandfarbe in Bordeaux
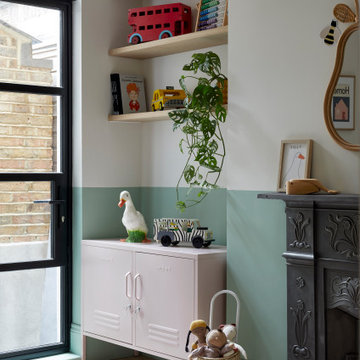
Cute Girls Baby bedroom in Victorian terrace flat.
Mittelgroßes Modernes Mädchenzimmer mit Schlafplatz und grüner Wandfarbe in London
Mittelgroßes Modernes Mädchenzimmer mit Schlafplatz und grüner Wandfarbe in London
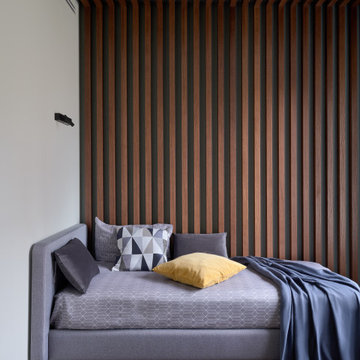
Мальчику 10 лет, но комнату для него сделали уже подросткового типа. Ребенок очень серьезный, увлекается шахматами. Комнату сделали в "тропическом" стиле, в виде бунгало - настоящие деревянные рейки за кроватью, и нежно-зеленого цвета стены. На противоположной стене - панно с тропическими растениями.
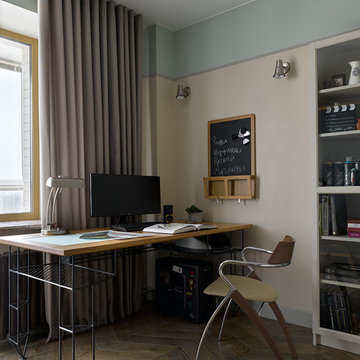
фотограф Сергей Ананьев
Mittelgroßes Modernes Kinderzimmer mit Arbeitsecke, grüner Wandfarbe, dunklem Holzboden und braunem Boden in Moskau
Mittelgroßes Modernes Kinderzimmer mit Arbeitsecke, grüner Wandfarbe, dunklem Holzboden und braunem Boden in Moskau
Kinderzimmer mit grüner Wandfarbe Ideen und Design
3
