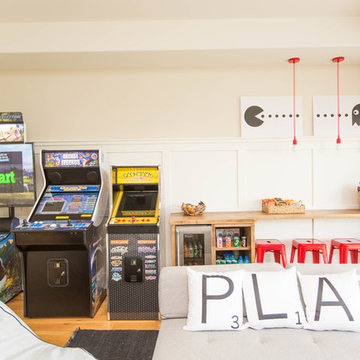Gehobene Kinderzimmer mit hellem Holzboden Ideen und Design
Suche verfeinern:
Budget
Sortieren nach:Heute beliebt
1 – 20 von 1.766 Fotos
1 von 3
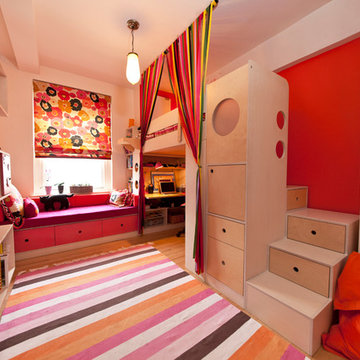
photography by Juan Lopez Gil
Kleines Modernes Kinderzimmer mit Schlafplatz, bunten Wänden und hellem Holzboden in New York
Kleines Modernes Kinderzimmer mit Schlafplatz, bunten Wänden und hellem Holzboden in New York
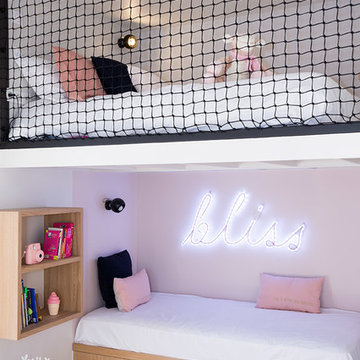
Isabelle Picarel
Kleines Modernes Kinderzimmer mit Schlafplatz, hellem Holzboden und rosa Wandfarbe in Paris
Kleines Modernes Kinderzimmer mit Schlafplatz, hellem Holzboden und rosa Wandfarbe in Paris

La chambre de la petite fille dans un style romantique avec un joli papier peint fleuri rose et des rangements sur mesure dissimulés ou avec des portes en cannage.
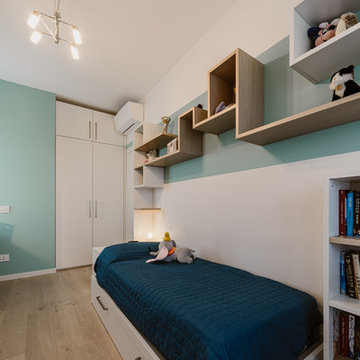
Cameretta di ragazza adolescente caratterizzata da un gioco di mensole saliscendi e multicolore.
Foto di Simone Marulli
Kleines Modernes Kinderzimmer mit Schlafplatz, bunten Wänden, hellem Holzboden und beigem Boden in Mailand
Kleines Modernes Kinderzimmer mit Schlafplatz, bunten Wänden, hellem Holzboden und beigem Boden in Mailand
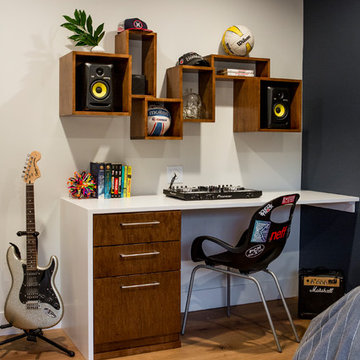
www.marktannerphoto.com
Mittelgroßes Modernes Kinderzimmer mit hellem Holzboden, Schlafplatz, schwarzer Wandfarbe und orangem Boden in Los Angeles
Mittelgroßes Modernes Kinderzimmer mit hellem Holzboden, Schlafplatz, schwarzer Wandfarbe und orangem Boden in Los Angeles
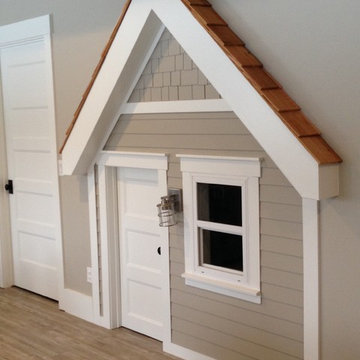
functional window and light. Inside is a loft with a ladder, covered with cedar shakes and painted siding lineoleum faux-wood floor perfect for uneven concrete slabs in basement
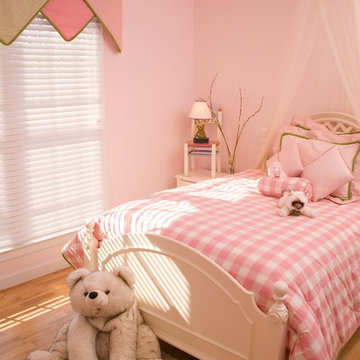
Kris D'Amico
Mittelgroßes Klassisches Mädchenzimmer mit Schlafplatz, rosa Wandfarbe und hellem Holzboden in Nashville
Mittelgroßes Klassisches Mädchenzimmer mit Schlafplatz, rosa Wandfarbe und hellem Holzboden in Nashville

This second-story addition to an already 'picture perfect' Naples home presented many challenges. The main tension between adding the many 'must haves' the client wanted on their second floor, but at the same time not overwhelming the first floor. Working with David Benner of Safety Harbor Builders was key in the design and construction process – keeping the critical aesthetic elements in check. The owners were very 'detail oriented' and actively involved throughout the process. The result was adding 924 sq ft to the 1,600 sq ft home, with the addition of a large Bonus/Game Room, Guest Suite, 1-1/2 Baths and Laundry. But most importantly — the second floor is in complete harmony with the first, it looks as it was always meant to be that way.
©Energy Smart Home Plans, Safety Harbor Builders, Glenn Hettinger Photography
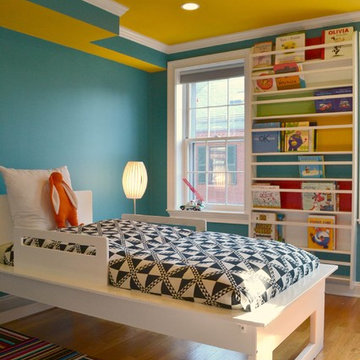
Mittelgroßes, Neutrales Modernes Kinderzimmer mit blauer Wandfarbe, Schlafplatz und hellem Holzboden in Boston
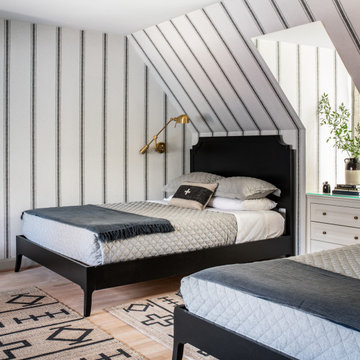
A boys' bedroom is outfitted with a striped wallpaper to create a tented effect. Custom dormer storage acts as nightstand for this grown-up kids' room.
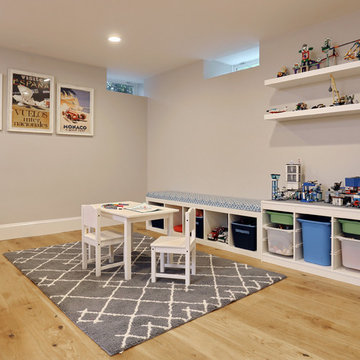
This play room is open to the rest of the beautiful open-concept basement remodel.
Mittelgroßes, Neutrales Klassisches Kinderzimmer mit Spielecke, grauer Wandfarbe und hellem Holzboden in Boston
Mittelgroßes, Neutrales Klassisches Kinderzimmer mit Spielecke, grauer Wandfarbe und hellem Holzboden in Boston
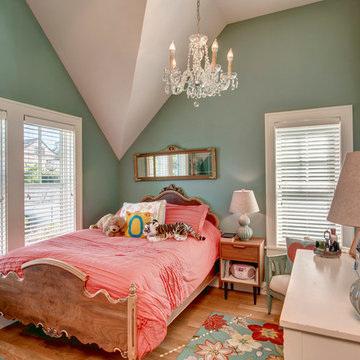
It almost doesn't matter that this girl's room has a beautiful bed and a sparkling chandelier; the real star of this room is the vaulted ceiling. Architectural design by Dan Malone of Soundesign Group. Photo by John G. Wilbanks.
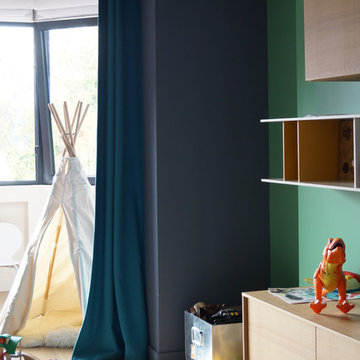
Caroline Monfort
Mittelgroßes Modernes Jungszimmer mit Spielecke, bunten Wänden und hellem Holzboden in Paris
Mittelgroßes Modernes Jungszimmer mit Spielecke, bunten Wänden und hellem Holzboden in Paris
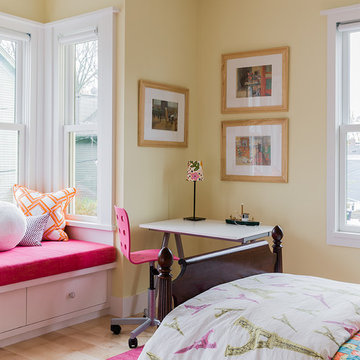
Mittelgroßes Skandinavisches Mädchenzimmer mit gelber Wandfarbe, Schlafplatz und hellem Holzboden in Boston
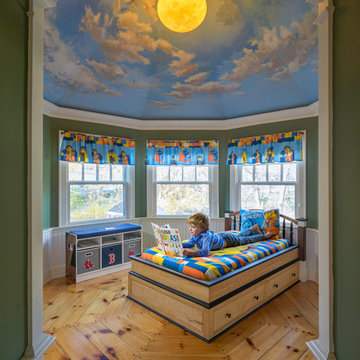
“A home should reflect the people who live in it,” says Mat Cummings of Cummings Architects. In this case, the home in question is the one where he and his family live, and it reflects their warm and creative personalities perfectly.
From unique windows and circular rooms with hand-painted ceiling murals to distinctive indoor balcony spaces and a stunning outdoor entertaining space that manages to feel simultaneously grand and intimate, this is a home full of special details and delightful surprises. The design marries casual sophistication with smart functionality resulting in a home that is perfectly suited to everyday living and entertaining.
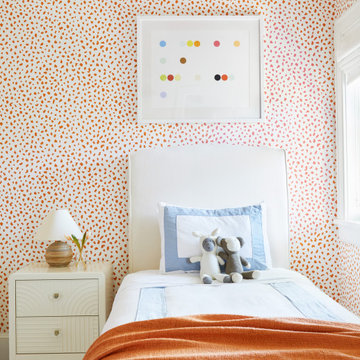
Interior Design, Custom Furniture Design & Art Curation by Chango & Co.
Mittelgroßes Maritimes Mädchenzimmer mit Schlafplatz, oranger Wandfarbe, hellem Holzboden und braunem Boden in New York
Mittelgroßes Maritimes Mädchenzimmer mit Schlafplatz, oranger Wandfarbe, hellem Holzboden und braunem Boden in New York
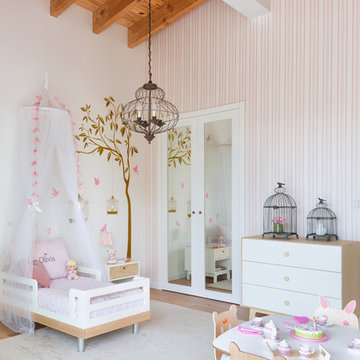
Project Feature in: Luxe Magazine & Luxury Living Brickell
From skiing in the Swiss Alps to water sports in Key Biscayne, a relocation for a Chilean couple with three small children was a sea change. “They’re probably the most opposite places in the world,” says the husband about moving
from Switzerland to Miami. The couple fell in love with a tropical modern house in Key Biscayne with architecture by Marta Zubillaga and Juan Jose Zubillaga of Zubillaga Design. The white-stucco home with horizontal planks of red cedar had them at hello due to the open interiors kept bright and airy with limestone and marble plus an abundance of windows. “The light,” the husband says, “is something we loved.”
While in Miami on an overseas trip, the wife met with designer Maite Granda, whose style she had seen and liked online. For their interview, the homeowner brought along a photo book she created that essentially offered a roadmap to their family with profiles, likes, sports, and hobbies to navigate through the design. They immediately clicked, and Granda’s passion for designing children’s rooms was a value-added perk that the mother of three appreciated. “She painted a picture for me of each of the kids,” recalls Granda. “She said, ‘My boy is very creative—always building; he loves Legos. My oldest girl is very artistic— always dressing up in costumes, and she likes to sing. And the little one—we’re still discovering her personality.’”
To read more visit:
https://maitegranda.com/wp-content/uploads/2017/01/LX_MIA11_HOM_Maite_12.compressed.pdf
Rolando Diaz
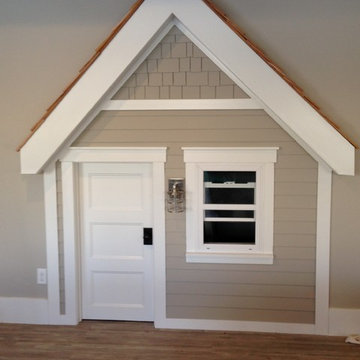
functional window and light. Inside is a loft with a ladder, covered with cedar shakes and painted siding lineoleum faux-wood floor perfect for uneven concrete slabs in basement
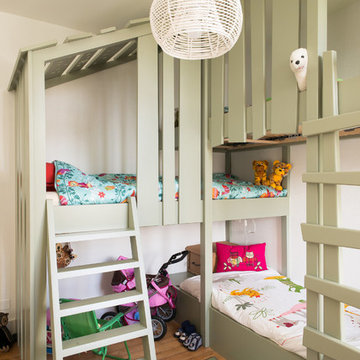
Photos : Alexandre Tortiger
Neutrales, Kleines Klassisches Kinderzimmer mit beiger Wandfarbe, hellem Holzboden und Schlafplatz in Nantes
Neutrales, Kleines Klassisches Kinderzimmer mit beiger Wandfarbe, hellem Holzboden und Schlafplatz in Nantes
Gehobene Kinderzimmer mit hellem Holzboden Ideen und Design
1
