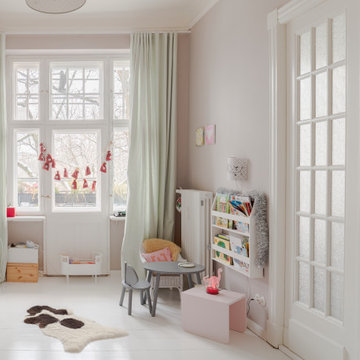Kinderzimmer mit hellem Holzboden und Porzellan-Bodenfliesen Ideen und Design
Suche verfeinern:
Budget
Sortieren nach:Heute beliebt
1 – 20 von 10.796 Fotos
1 von 3

Neutrales Maritimes Jugendzimmer mit Schlafplatz, beiger Wandfarbe, hellem Holzboden, Holzdielendecke und Holzdielenwänden in San Diego

We turned a narrow Victorian into a family-friendly home.
CREDITS
Architecture: John Lum Architecture
Interior Design: Mansfield + O’Neil
Contractor: Christopher Gate Construction
Styling: Yedda Morrison
Photography: John Merkl

Maritimes Kinderzimmer mit Spielecke, weißer Wandfarbe, hellem Holzboden, beigem Boden, freigelegten Dachbalken und gewölbter Decke in San Francisco
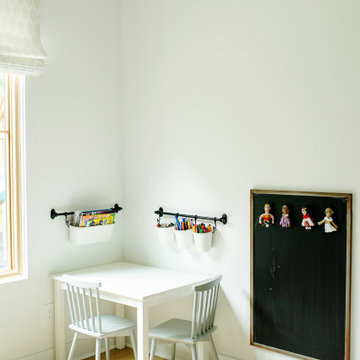
Modernes Kinderzimmer mit Spielecke, weißer Wandfarbe und hellem Holzboden in Cincinnati
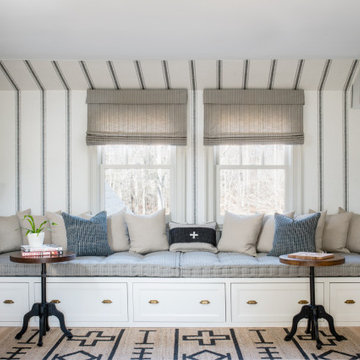
A boys' bedroom is outfitted with a striped wallpaper to create a tented effect. A custom built-in daybed with storage acts as a lounge/reading/sleeping area.

Ryan Garvin
Geräumiges, Neutrales Mediterranes Jugendzimmer mit weißer Wandfarbe, hellem Holzboden, Spielecke und beigem Boden in San Diego
Geräumiges, Neutrales Mediterranes Jugendzimmer mit weißer Wandfarbe, hellem Holzboden, Spielecke und beigem Boden in San Diego
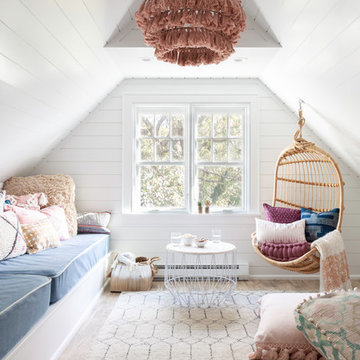
Toni Deis Photography
Klassisches Kinderzimmer mit weißer Wandfarbe, hellem Holzboden, braunem Boden und Holzdielenwänden in New York
Klassisches Kinderzimmer mit weißer Wandfarbe, hellem Holzboden, braunem Boden und Holzdielenwänden in New York

© Carl Wooley
Neutrales Modernes Kinderzimmer mit Spielecke, weißer Wandfarbe und hellem Holzboden in New York
Neutrales Modernes Kinderzimmer mit Spielecke, weißer Wandfarbe und hellem Holzboden in New York
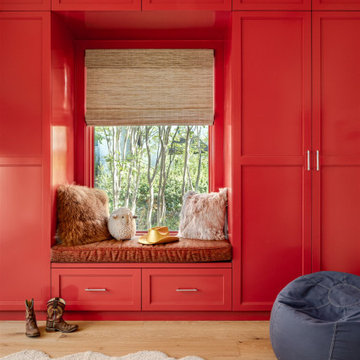
Girls bedroom.
Klassisches Mädchenzimmer mit Schlafplatz, hellem Holzboden und beigem Boden in Austin
Klassisches Mädchenzimmer mit Schlafplatz, hellem Holzboden und beigem Boden in Austin
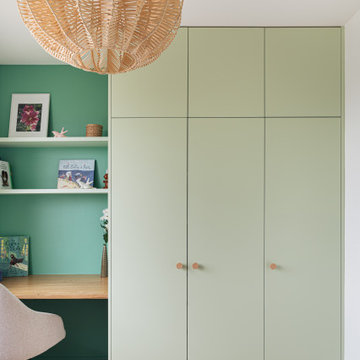
Les couleurs acidulées apportent Pep's et fraicheur à cette chambre enfant, tout en relevant les jeux de profondeur.
Mittelgroßes Nordisches Kinderzimmer mit hellem Holzboden in Paris
Mittelgroßes Nordisches Kinderzimmer mit hellem Holzboden in Paris
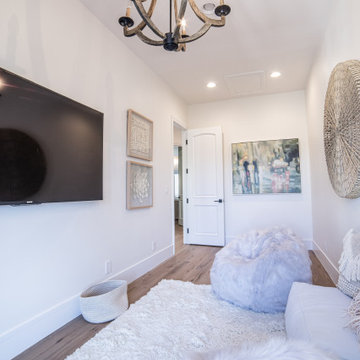
Now THIS is a hangout spot! A large wall-mounted TV and plush furniture makes this space cozy and perfect for having friends over.
Modernes Kinderzimmer mit Spielecke, weißer Wandfarbe, hellem Holzboden und braunem Boden in Las Vegas
Modernes Kinderzimmer mit Spielecke, weißer Wandfarbe, hellem Holzboden und braunem Boden in Las Vegas
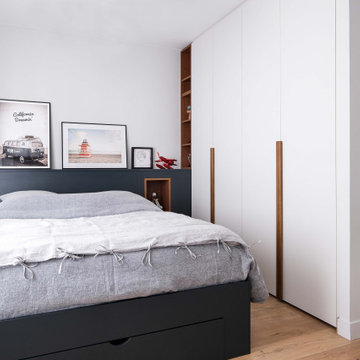
Pour ce projet au cœur du 6ème arrondissement de Lyon, nos clients avaient besoin de plus d’espace et souhaitaient réunir 2 appartements.
L’équipe d’EcoConfiance a intégralement mis à nu l’un des deux appartements afin de créer deux belles suites pour les enfants, composées chacune d’une chambre et d’une salle de bain.
La disposition des espaces, ainsi que chaque pièce et les menuiseries ont été dessinées par Marlène Reynard, notre architecte partenaire.
La plupart des menuiseries ont été réalisées sur mesure (bureau, dressing, lit…) pour un résultat magnifique.
C'est une rénovation qui a durée 3 mois, avec un gros travail de coordination des travaux pour :
Créer l’ouverture entre les appartements dans un mur porteur
Créer les deux chambres et les deux salles de bain
Rénover les parquets
Finaliser toutes les menuiseries
Photos de Jérôme Pantalacci

Kleines Klassisches Kinderzimmer mit schwarzer Wandfarbe, hellem Holzboden, braunem Boden, freigelegten Dachbalken und Holzwänden in Washington, D.C.
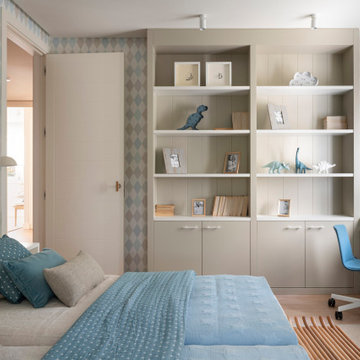
Mittelgroßes, Neutrales Klassisches Kinderzimmer mit Arbeitsecke, blauer Wandfarbe, hellem Holzboden und Tapetenwänden in Bilbao
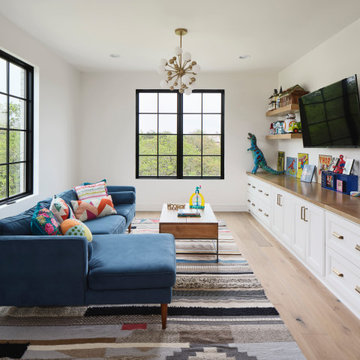
The Ranch Pass Project consisted of architectural design services for a new home of around 3,400 square feet. The design of the new house includes four bedrooms, one office, a living room, dining room, kitchen, scullery, laundry/mud room, upstairs children’s playroom and a three-car garage, including the design of built-in cabinets throughout. The design style is traditional with Northeast turn-of-the-century architectural elements and a white brick exterior. Design challenges encountered with this project included working with a flood plain encroachment in the property as well as situating the house appropriately in relation to the street and everyday use of the site. The design solution was to site the home to the east of the property, to allow easy vehicle access, views of the site and minimal tree disturbance while accommodating the flood plain accordingly.

This 1901 Park Slope Brownstone underwent a full gut in 2020. The top floor of this new gorgeous home was designed especially for the kids. Cozy bedrooms, room for play and imagination to run wild, and even remote learning spaces.
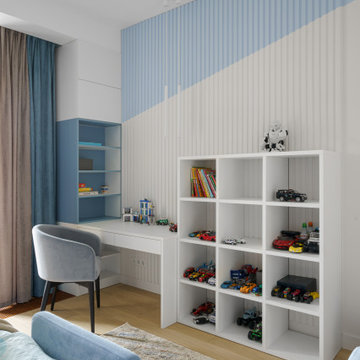
Modernes Kinderzimmer mit bunten Wänden, hellem Holzboden und beigem Boden in Sankt Petersburg
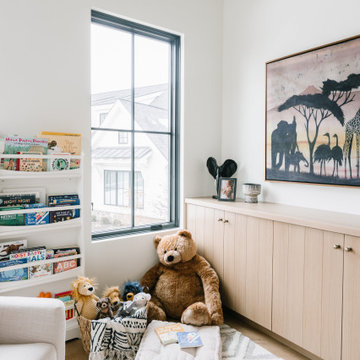
Mittelgroßes, Neutrales Klassisches Kinderzimmer mit Spielecke, weißer Wandfarbe, hellem Holzboden und braunem Boden in Salt Lake City
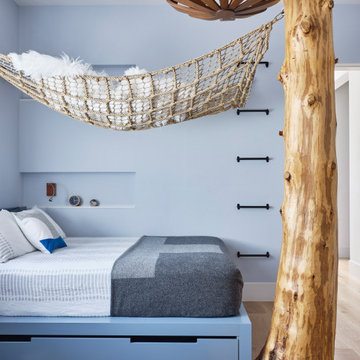
This room was all about making it up to the younger son! By that I mean his brother has the killer view. Given that he’s into the outdoors as much as his parents, we decided to bring the outdoors in to him and ordered up a 10’ cedar tree and configured a custom hammock to hang from it. He also got the trap door in this closet, but I think you already know about that!
Kinderzimmer mit hellem Holzboden und Porzellan-Bodenfliesen Ideen und Design
1
