Kinderzimmer mit Laminat und Porzellan-Bodenfliesen Ideen und Design
Suche verfeinern:
Budget
Sortieren nach:Heute beliebt
1 – 20 von 2.974 Fotos
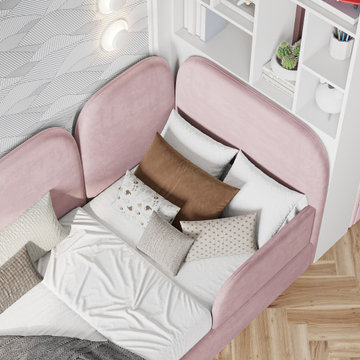
Mittelgroßes Modernes Mädchenzimmer mit Schlafplatz, weißer Wandfarbe, Laminat, beigem Boden, eingelassener Decke und Tapetenwänden in Sonstige
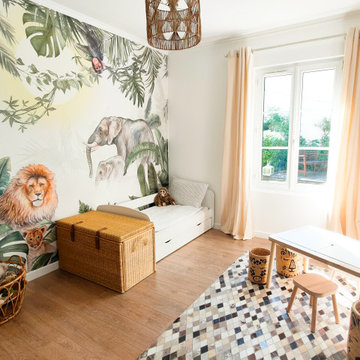
Lors d’un emménagement, les chambres d’enfant sont souvent les premières pièces à refaire. Cela les aide en effet à s’approprier leur nouvelle maison.
Une chambre d’enfant, c’est un lieu qui doit rassurer et aider à faire grandir. De l’inspiration, de l’imagination, et beaucoup d’amour aussi !
J'ai aménagé cette pièce pour un petit garçon qui arrivait dans sa nouvelle maison.
Le papier peint panoramique donne du style et de la profondeur à la pièce.
Il nous transporte dans un bel univers et donne le ton pour le reste de la décoration.
Les espaces sont pratiques et distincts même dans 11m². Il existe 3 zones dans cette chambre : une zone pour dormir, un zone pour créer (bureau) et une zone pour ranger/jouer.
Chaque type de meuble est adapté à un enfant.
Il n’y a pas de zone dressing. Celui-ci est situé à l’extérieur de la chambre.
Des matières naturelles ont été utilisée pour plus de sécurité. Les matières naturelles apportent beaucoup de douceur. Elles respectent la santé de l’enfant.
La peinture est une peinture écologique. Elle rejette un minimum de COV.
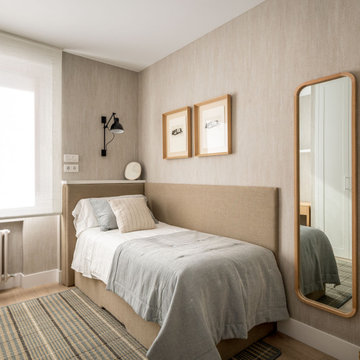
Mittelgroßes Maritimes Kinderzimmer mit Schlafplatz, beiger Wandfarbe, Laminat und Tapetenwänden in Bilbao
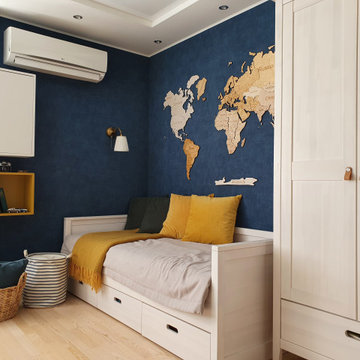
Großes, Neutrales Kinderzimmer mit Schlafplatz, blauer Wandfarbe, Laminat, beigem Boden, eingelassener Decke und Tapetenwänden in Sonstige
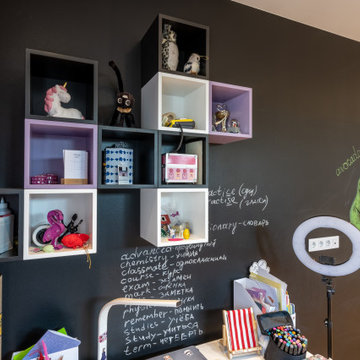
Детская в современном стиле
Mittelgroßes Modernes Kinderzimmer mit Spielecke, beiger Wandfarbe und Laminat in Sankt Petersburg
Mittelgroßes Modernes Kinderzimmer mit Spielecke, beiger Wandfarbe und Laminat in Sankt Petersburg
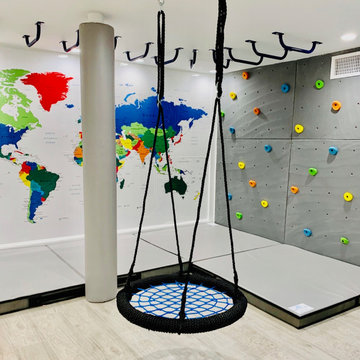
Mittelgroßes, Neutrales Klassisches Kinderzimmer mit Spielecke, weißer Wandfarbe, Laminat, grauem Boden, Kassettendecke und Holzwänden in New York
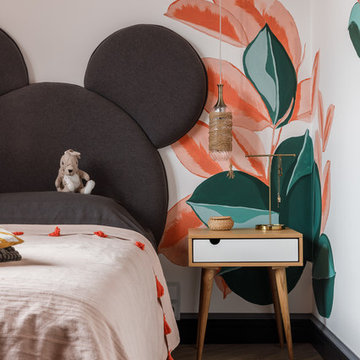
дизайнер Черныш Оксана
фото Михаил Чекалов
Mittelgroßes Modernes Mädchenzimmer mit Schlafplatz, bunten Wänden, Laminat und beigem Boden in Sonstige
Mittelgroßes Modernes Mädchenzimmer mit Schlafplatz, bunten Wänden, Laminat und beigem Boden in Sonstige
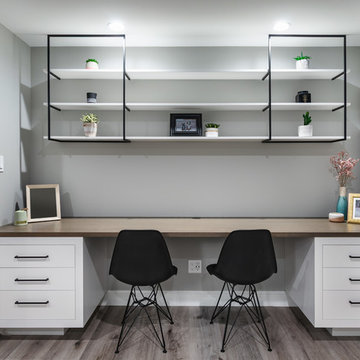
Kleines Modernes Jungszimmer mit Arbeitsecke, weißer Wandfarbe, Laminat und grauem Boden in Edmonton
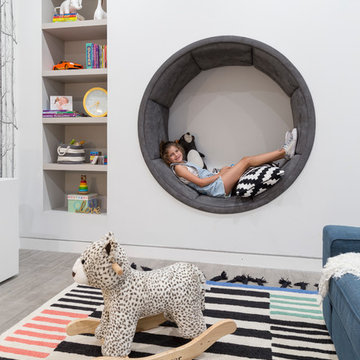
Playroom decor by the Designer: Agsia Design Group
Photo credit: PHL & Services
Großes, Neutrales Modernes Kinderzimmer mit Spielecke, weißer Wandfarbe, Porzellan-Bodenfliesen und grauem Boden in Miami
Großes, Neutrales Modernes Kinderzimmer mit Spielecke, weißer Wandfarbe, Porzellan-Bodenfliesen und grauem Boden in Miami
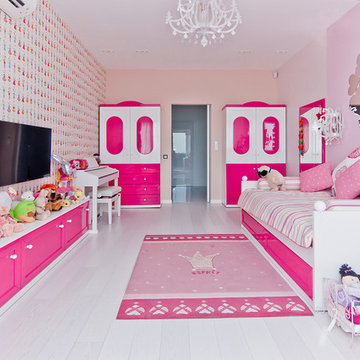
Фадеева Яна
Mittelgroßes Klassisches Mädchenzimmer mit Spielecke, rosa Wandfarbe, Laminat und weißem Boden in Sonstige
Mittelgroßes Klassisches Mädchenzimmer mit Spielecke, rosa Wandfarbe, Laminat und weißem Boden in Sonstige
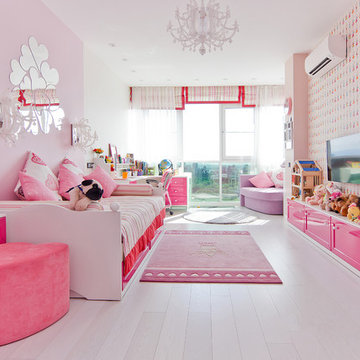
Фадеева Яна
FYineriordesign
Mittelgroßes Modernes Mädchenzimmer mit Schlafplatz, rosa Wandfarbe, Laminat und weißem Boden in Sonstige
Mittelgroßes Modernes Mädchenzimmer mit Schlafplatz, rosa Wandfarbe, Laminat und weißem Boden in Sonstige
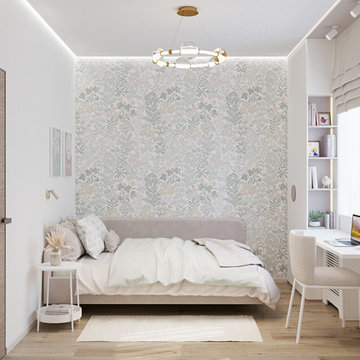
Kleines Klassisches Kinderzimmer mit Schlafplatz, bunten Wänden, Laminat, beigem Boden und Tapetenwänden in Sonstige

Il bellissimo appartamento a Bologna di questa giovanissima coppia con due figlie, Ginevra e Virginia, è stato realizzato su misura per fornire a V e M una casa funzionale al 100%, senza rinunciare alla bellezza e al fattore wow. La particolarità della casa è sicuramente l’illuminazione, ma anche la scelta dei materiali.
Eleganza e funzionalità sono sempre le parole chiave che muovono il nostro design e nell’appartamento VDD raggiungono l’apice.
Il tutto inizia con un soggiorno completo di tutti i comfort e di vari accessori; guardaroba, librerie, armadietti con scarpiere fino ad arrivare ad un’elegantissima cucina progettata appositamente per V!
Lavanderia a scomparsa con vista diretta sul balcone. Tutti i mobili sono stati scelti con cura e rispettando il budget. Numerosi dettagli rendono l’appartamento unico:
i controsoffitti, ad esempio, o la pavimentazione interrotta da una striscia nera continua, con l’intento di sottolineare l’ingresso ma anche i punti focali della casa. Un arredamento superbo e chic rende accogliente il soggiorno.
Alla camera da letto principale si accede dal disimpegno; varcando la porta si ripropone il linguaggio della sottolineatura del pavimento con i controsoffitti, in fondo al quale prende posto un piccolo angolo studio. Voltando lo sguardo si apre la zona notte, intima e calda, con un grande armadio con ante in vetro bronzato riflettente che riscaldano lo spazio. Il televisore è sostituito da un sistema di proiezione a scomparsa.
Una porta nascosta interrompe la continuità della parete. Lì dentro troviamo il bagno personale, ma sicuramente la stanza più seducente. Una grande doccia per due persone con tutti i comfort del mercato: bocchette a cascata, soffioni colorati, struttura wellness e tubo dell’acqua! Una mezza luna di specchio retroilluminato poggia su un lungo piano dove prendono posto i due lavabi. I vasi, invece, poggiano su una parete accessoria che non solo nasconde i sistemi di scarico, ma ha anche la funzione di contenitore. L’illuminazione del bagno è progettata per garantire il relax nei momenti più intimi della giornata.
Le camerette di Ginevra e Virginia sono totalmente personalizzate e progettate per sfruttare al meglio lo spazio. Particolare attenzione è stata dedicata alla scelta delle tonalità dei tessuti delle pareti e degli armadi. Il bagno cieco delle ragazze contiene una doccia grande ed elegante, progettata con un’ampia nicchia. All’interno del bagno sono stati aggiunti ulteriori vani accessori come mensole e ripiani utili per contenere prodotti e biancheria da bagno.
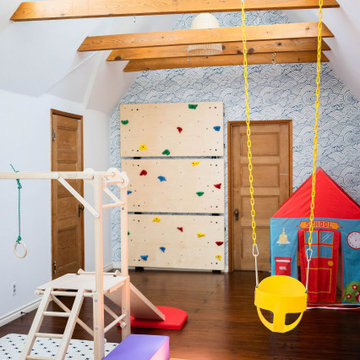
The 2020 pandemic has permanently changed the way we think of “play spaces”. Once, these spaces were just relegated to the outside, many families are now seeking ways to keep kids entertained inside. We took an open attic space and transformed it into a dream play space for young children. With plenty of space for “rough housing” and for adult seating, this space will help keep cabin fever at bay for years to come.

Mittelgroßes, Neutrales Klassisches Kinderzimmer mit Spielecke, weißer Wandfarbe, Laminat, grauem Boden, Kassettendecke und Holzwänden in New York
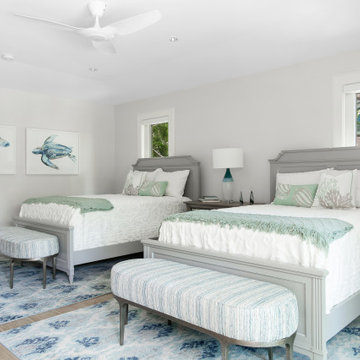
Großes, Neutrales Maritimes Jugendzimmer mit weißer Wandfarbe, Porzellan-Bodenfliesen, braunem Boden und Schlafplatz in Tampa
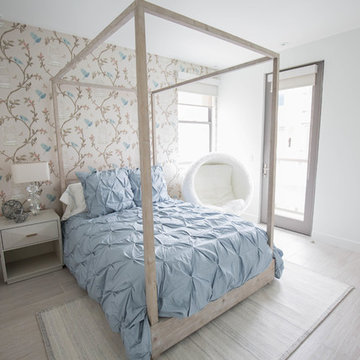
Inspiring ocean bay views throughout Lido Marina gave Dupuis Design a chance to play with shapes, color and layout in this kitchen/fully furnished vacation home. Adding in the beautiful rope textured swing, comfy seating and artistic/playful pieces upgrades the neutral palette into a truly fun vacation getaway.
photography by Celia Fousse
Styling by Peggy Dupuis
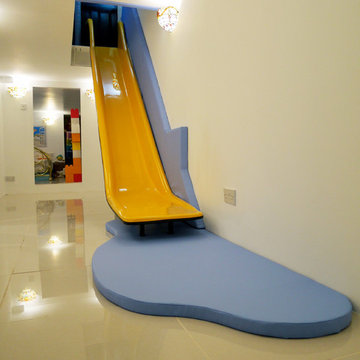
This family swapped out their stairs for a slide, making the journey to the basement playroom super-fun! The bespoke slide was manufactured in a mustard yellow to match the basement's lampshades. The wall and floor mats were covered in soft, natural looking faux leather (not PVC) and were the perfect match to the blues in the lampshades too.
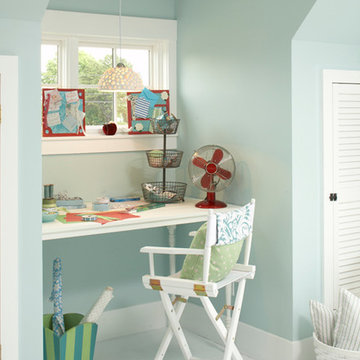
Mittelgroßes Maritimes Kinderzimmer mit Schlafplatz, beiger Wandfarbe, Porzellan-Bodenfliesen und weißem Boden in Tampa
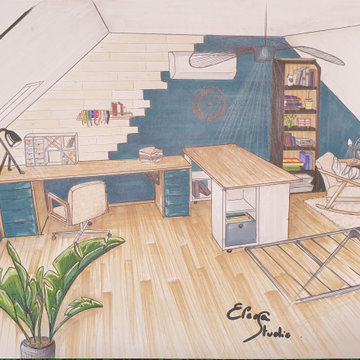
Projet de réalisation de l'espace 'atelier couture' avec ilot mobile, et un espace détente. Réemploi de meubles existants et pour les nouveaux meubles, on est sur une base ikéa.
Kinderzimmer mit Laminat und Porzellan-Bodenfliesen Ideen und Design
1