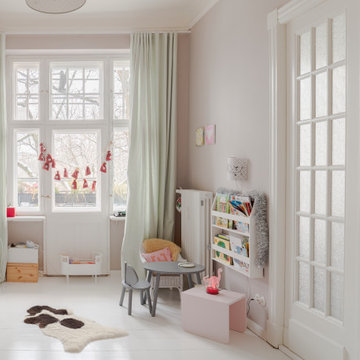Kinderzimmer mit beiger Wandfarbe und rosa Wandfarbe Ideen und Design
Suche verfeinern:
Budget
Sortieren nach:Heute beliebt
1 – 20 von 10.488 Fotos
1 von 3
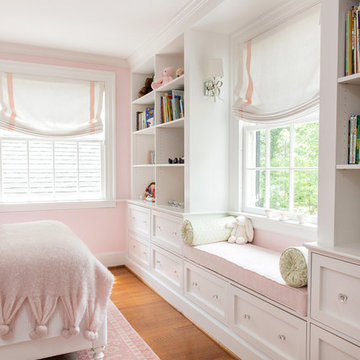
Klassisches Mädchenzimmer mit Schlafplatz, rosa Wandfarbe, braunem Holzboden und beigem Boden in Raleigh

This pretty pink bedroom was designed as our clients' daughter was transitioning out of her crib.
Großes Klassisches Mädchenzimmer mit Schlafplatz, rosa Wandfarbe und Teppichboden in Richmond
Großes Klassisches Mädchenzimmer mit Schlafplatz, rosa Wandfarbe und Teppichboden in Richmond

Neutrales, Mittelgroßes Uriges Kinderzimmer mit Schlafplatz, braunem Holzboden, beiger Wandfarbe und braunem Boden in Atlanta

Neutrales Maritimes Jugendzimmer mit Schlafplatz, beiger Wandfarbe, hellem Holzboden, Holzdielendecke und Holzdielenwänden in San Diego

Back to back beds are perfect for guests at the beach house. The color motif works nicely with the beachy theme.
Mittelgroßes, Neutrales Maritimes Kinderzimmer mit beiger Wandfarbe, dunklem Holzboden, braunem Boden und Schlafplatz in Orange County
Mittelgroßes, Neutrales Maritimes Kinderzimmer mit beiger Wandfarbe, dunklem Holzboden, braunem Boden und Schlafplatz in Orange County
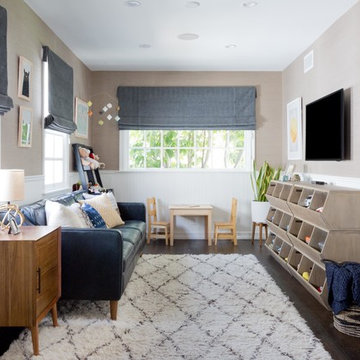
Neutrales Klassisches Kinderzimmer mit Spielecke, beiger Wandfarbe, dunklem Holzboden und braunem Boden in Los Angeles

Builder: Falcon Custom Homes
Interior Designer: Mary Burns - Gallery
Photographer: Mike Buck
A perfectly proportioned story and a half cottage, the Farfield is full of traditional details and charm. The front is composed of matching board and batten gables flanking a covered porch featuring square columns with pegged capitols. A tour of the rear façade reveals an asymmetrical elevation with a tall living room gable anchoring the right and a low retractable-screened porch to the left.
Inside, the front foyer opens up to a wide staircase clad in horizontal boards for a more modern feel. To the left, and through a short hall, is a study with private access to the main levels public bathroom. Further back a corridor, framed on one side by the living rooms stone fireplace, connects the master suite to the rest of the house. Entrance to the living room can be gained through a pair of openings flanking the stone fireplace, or via the open concept kitchen/dining room. Neutral grey cabinets featuring a modern take on a recessed panel look, line the perimeter of the kitchen, framing the elongated kitchen island. Twelve leather wrapped chairs provide enough seating for a large family, or gathering of friends. Anchoring the rear of the main level is the screened in porch framed by square columns that match the style of those found at the front porch. Upstairs, there are a total of four separate sleeping chambers. The two bedrooms above the master suite share a bathroom, while the third bedroom to the rear features its own en suite. The fourth is a large bunkroom above the homes two-stall garage large enough to host an abundance of guests.
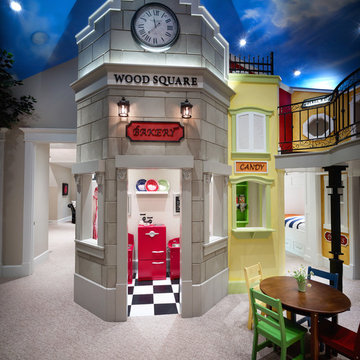
Simple Luxury Photography
Neutrales, Großes Klassisches Kinderzimmer mit Spielecke, beiger Wandfarbe, Teppichboden und beigem Boden in Salt Lake City
Neutrales, Großes Klassisches Kinderzimmer mit Spielecke, beiger Wandfarbe, Teppichboden und beigem Boden in Salt Lake City

Rustikales Mädchenzimmer mit Schlafplatz, braunem Holzboden, Holzdecke, Holzwänden, beiger Wandfarbe und braunem Boden in Moskau

Комната подростка, выполненная в более современном стиле, однако с некоторыми элементами классики в виде потолочного карниза, фасадов с филенками. Стена за изголовьем выполнена в стеновых шпонированных панелях, переходящих в рабочее место у окна.
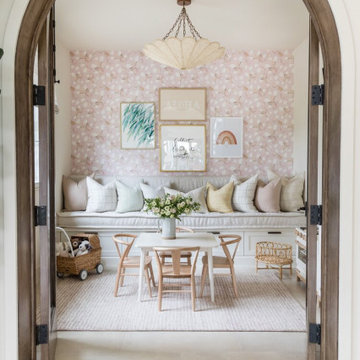
Maritimes Mädchenzimmer mit Spielecke, rosa Wandfarbe, grauem Boden und Tapetenwänden in Orange County
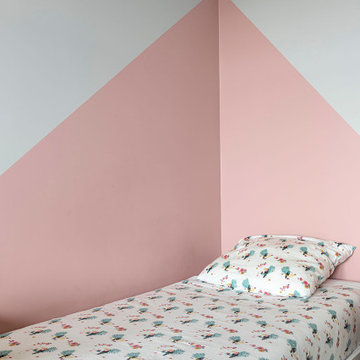
Peinture pour délimiter les espaces
Mittelgroßes Modernes Mädchenzimmer mit Schlafplatz, rosa Wandfarbe und dunklem Holzboden in Lyon
Mittelgroßes Modernes Mädchenzimmer mit Schlafplatz, rosa Wandfarbe und dunklem Holzboden in Lyon
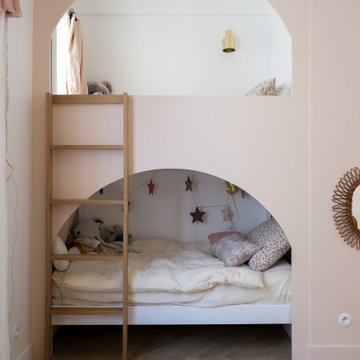
Modernes Mädchenzimmer mit Spielecke, rosa Wandfarbe, braunem Holzboden und braunem Boden in Paris

Mittelgroßes Klassisches Mädchenzimmer mit Schlafplatz, rosa Wandfarbe, Teppichboden und Wandpaneelen in Sonstige

A mountain retreat for an urban family of five, centered on coming together over games in the great room. Every detail speaks to the parents’ parallel priorities—sophistication and function—a twofold mission epitomized by the living area, where a cashmere sectional—perfect for piling atop as a family—folds around two coffee tables with hidden storage drawers. An ambiance of commodious camaraderie pervades the panoramic space. Upstairs, bedrooms serve as serene enclaves, with mountain views complemented by statement lighting like Owen Mortensen’s mesmerizing tumbleweed chandelier. No matter the moment, the residence remains rooted in the family’s intimate rhythms.

Architecture, Construction Management, Interior Design, Art Curation & Real Estate Advisement by Chango & Co.
Construction by MXA Development, Inc.
Photography by Sarah Elliott
See the home tour feature in Domino Magazine
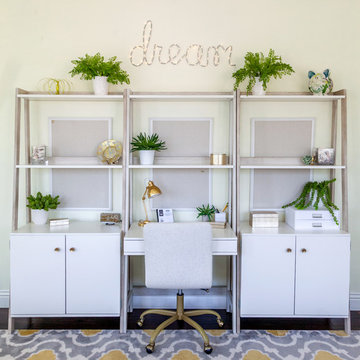
rope light wall decor, gray and yellow rug, open shelves, bulletin boards, teen suite, indoor plants
Großes Modernes Kinderzimmer mit Arbeitsecke, dunklem Holzboden, braunem Boden und beiger Wandfarbe in Los Angeles
Großes Modernes Kinderzimmer mit Arbeitsecke, dunklem Holzboden, braunem Boden und beiger Wandfarbe in Los Angeles
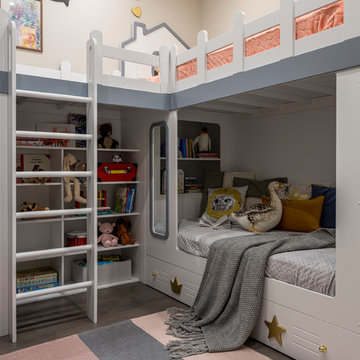
Дизайнер интерьера - Татьяна Архипова, фото - Евгений Кулибаба
Kleines, Neutrales Kinderzimmer mit Schlafplatz, braunem Holzboden, grauem Boden und beiger Wandfarbe in Moskau
Kleines, Neutrales Kinderzimmer mit Schlafplatz, braunem Holzboden, grauem Boden und beiger Wandfarbe in Moskau
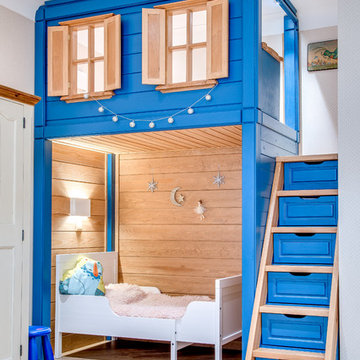
Данила Леонов
Landhausstil Mädchenzimmer mit Schlafplatz, beiger Wandfarbe, hellem Holzboden und beigem Boden in Sankt Petersburg
Landhausstil Mädchenzimmer mit Schlafplatz, beiger Wandfarbe, hellem Holzboden und beigem Boden in Sankt Petersburg
Kinderzimmer mit beiger Wandfarbe und rosa Wandfarbe Ideen und Design
1
