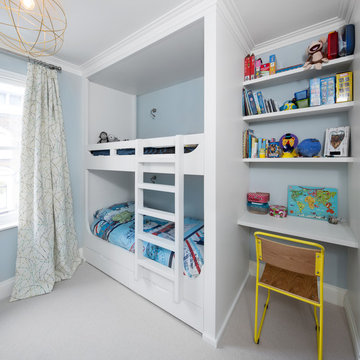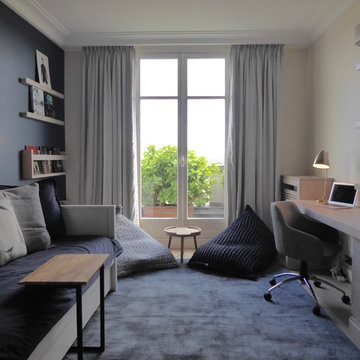Kinderzimmer mit Schlafplatz und blauer Wandfarbe Ideen und Design
Suche verfeinern:
Budget
Sortieren nach:Heute beliebt
1 – 20 von 5.092 Fotos
1 von 3

TEAM
Architect: LDa Architecture & Interiors
Interior Design: Kennerknecht Design Group
Builder: JJ Delaney, Inc.
Landscape Architect: Horiuchi Solien Landscape Architects
Photographer: Sean Litchfield Photography

?На этапе проектирования мы сразу сделали все рабочие чертежи для для комфортной расстановки мебели для нескольких детей, так что комната будет расти вместе с количеством жителей.
?Из комнаты есть выход на большой остекленный балкон, который вмещает в себя рабочую зону для уроков и спорт уголок, который заказчики доделают в процессе взросления деток.
?На стене у нас изначально планировался другой сюжет, но ручная роспись в виде карты мира получилась даже лучше, чем мы планировали.
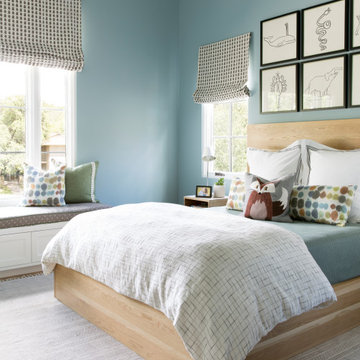
Neutrales Klassisches Kinderzimmer mit Schlafplatz, blauer Wandfarbe, braunem Holzboden und braunem Boden in Austin
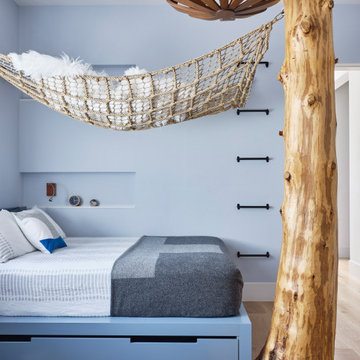
This room was all about making it up to the younger son! By that I mean his brother has the killer view. Given that he’s into the outdoors as much as his parents, we decided to bring the outdoors in to him and ordered up a 10’ cedar tree and configured a custom hammock to hang from it. He also got the trap door in this closet, but I think you already know about that!

Mittelgroßes Modernes Jungszimmer mit blauer Wandfarbe, braunem Holzboden, braunem Boden und Schlafplatz in Moskau
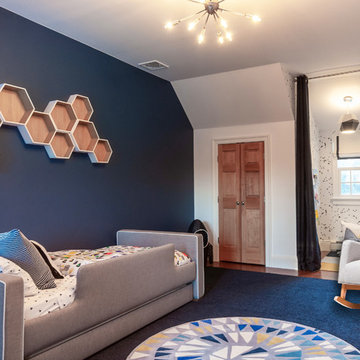
An out of this world, space-themed boys room in suburban New Jersey. The color palette is navy, black, white, and grey, and with geometric motifs as a nod to science and exploration. The sputnik chandelier in satin nickel is the perfect compliment! This large bedroom offers several areas for our little client to play, including a Scandinavian style / Montessori house-shaped playhouse, a comfortable, upholstered daybed, and a cozy reading nook lined in constellations wallpaper. The navy rug is made of Flor carpet tiles and the round rug is New Zealand wool, both durable options. The navy dresser is custom.
Photo Credit: Erin Coren, Curated Nest Interiors
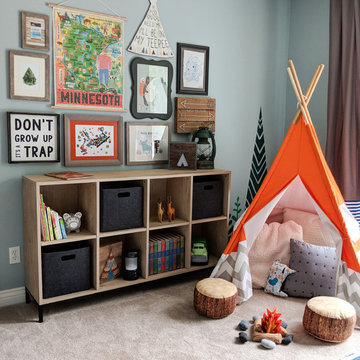
This boys' room reflects a love of the great outdoors with special attention paid to Minnesota's favorite lumberjack, Paul Bunyan. It was designed to easily grow with the child and has many different shelves, cubbies, nooks, and crannies for him to stow away his trinkets and display his treasures.

Built-in bunk beds provide the perfect space for slumber parties with friends! The aqua blue paint is a fun way to introduce a pop of color while the bright white custom trim gives balance.
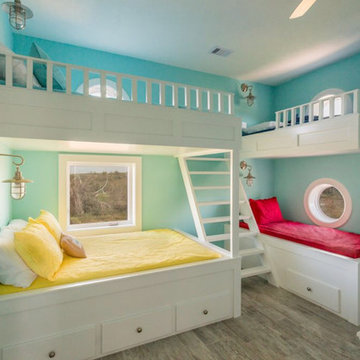
Großes, Neutrales Maritimes Kinderzimmer mit Schlafplatz, blauer Wandfarbe, hellem Holzboden und grauem Boden in Austin
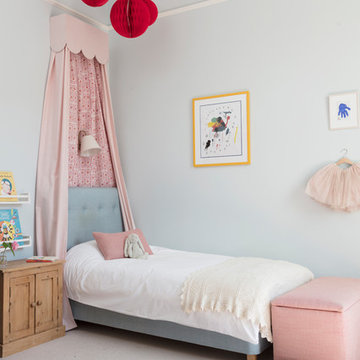
Susie Lowe
Klassisches Mädchenzimmer mit Schlafplatz, blauer Wandfarbe, Teppichboden und beigem Boden in Edinburgh
Klassisches Mädchenzimmer mit Schlafplatz, blauer Wandfarbe, Teppichboden und beigem Boden in Edinburgh
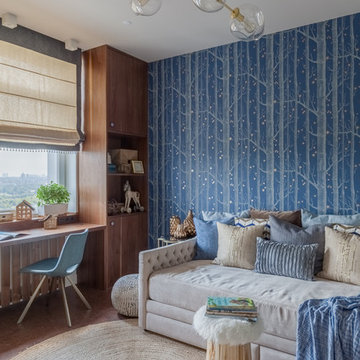
Юрий Гришко
Mittelgroßes, Neutrales Modernes Kinderzimmer mit blauer Wandfarbe, Korkboden, braunem Boden und Schlafplatz in Sonstige
Mittelgroßes, Neutrales Modernes Kinderzimmer mit blauer Wandfarbe, Korkboden, braunem Boden und Schlafplatz in Sonstige
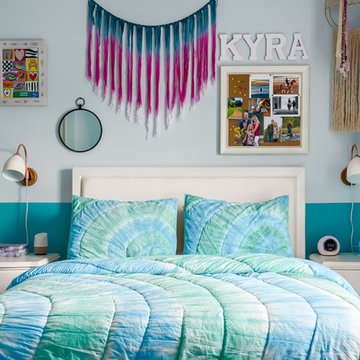
Anastasia Alkema Photography
Mittelgroßes Stilmix Mädchenzimmer mit Schlafplatz, blauer Wandfarbe, Teppichboden und beigem Boden in Atlanta
Mittelgroßes Stilmix Mädchenzimmer mit Schlafplatz, blauer Wandfarbe, Teppichboden und beigem Boden in Atlanta
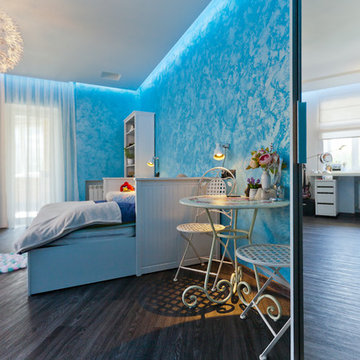
Владимир Чучадаев
Mittelgroßes Eklektisches Kinderzimmer mit Schlafplatz, blauer Wandfarbe, Vinylboden und grauem Boden in Sonstige
Mittelgroßes Eklektisches Kinderzimmer mit Schlafplatz, blauer Wandfarbe, Vinylboden und grauem Boden in Sonstige

This 1990s brick home had decent square footage and a massive front yard, but no way to enjoy it. Each room needed an update, so the entire house was renovated and remodeled, and an addition was put on over the existing garage to create a symmetrical front. The old brown brick was painted a distressed white.
The 500sf 2nd floor addition includes 2 new bedrooms for their teen children, and the 12'x30' front porch lanai with standing seam metal roof is a nod to the homeowners' love for the Islands. Each room is beautifully appointed with large windows, wood floors, white walls, white bead board ceilings, glass doors and knobs, and interior wood details reminiscent of Hawaiian plantation architecture.
The kitchen was remodeled to increase width and flow, and a new laundry / mudroom was added in the back of the existing garage. The master bath was completely remodeled. Every room is filled with books, and shelves, many made by the homeowner.
Project photography by Kmiecik Imagery.
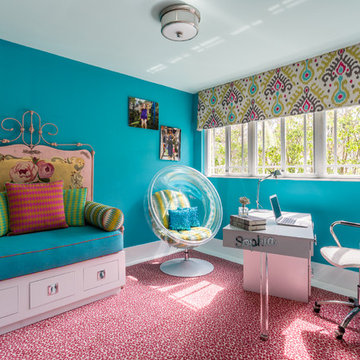
Alain Alminana | www.aarphoto.com
Großes Eklektisches Kinderzimmer mit Schlafplatz und blauer Wandfarbe in Miami
Großes Eklektisches Kinderzimmer mit Schlafplatz und blauer Wandfarbe in Miami
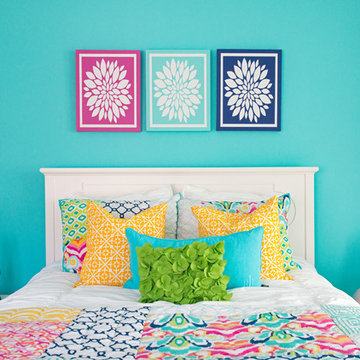
This little girl's bedroom welcomes an energetic feel that elevates the room through it's use of playful patterns and bold color scheme. Incorporating white throughout contributes the perfect contrast and keeps the room feeling lively and cheerful.
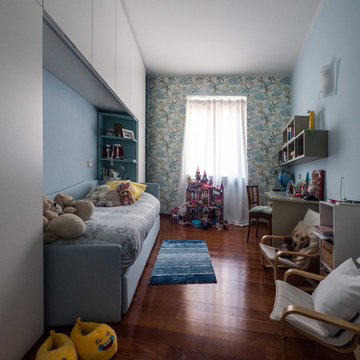
Liadesign
Mittelgroßes Modernes Kinderzimmer mit Schlafplatz, blauer Wandfarbe und braunem Holzboden in Mailand
Mittelgroßes Modernes Kinderzimmer mit Schlafplatz, blauer Wandfarbe und braunem Holzboden in Mailand
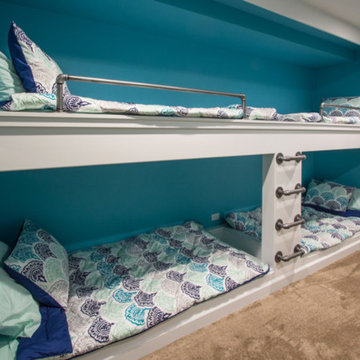
Basement remodel with custom glass pour bar/drink ledge/key tap/bar sink, stonework, entertainment center, lower-level bedroom with built in bunk beds/galvanized ladder, pillars/posts, two-tone paint, luxury vinyl tile and much more.
Kinderzimmer mit Schlafplatz und blauer Wandfarbe Ideen und Design
1
