Kinderzimmer mit Schlafplatz und grauem Boden Ideen und Design
Suche verfeinern:
Budget
Sortieren nach:Heute beliebt
1 – 20 von 2.768 Fotos
1 von 3
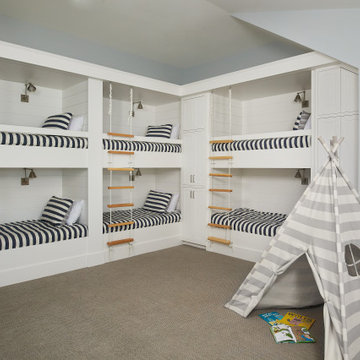
A fun guest room with 6 white custom-built bunks featuring striped bedding, built-in storage, and rope ladders.
Photo by Ashley Avila Photography
Großes, Neutrales Maritimes Kinderzimmer mit Teppichboden, grauer Wandfarbe, grauem Boden und Schlafplatz in Grand Rapids
Großes, Neutrales Maritimes Kinderzimmer mit Teppichboden, grauer Wandfarbe, grauem Boden und Schlafplatz in Grand Rapids

Girls Bedroom who loves musical theatre. Painted in Sherwin Williams potentially Purple. Upholstered Daybed Custom Drapery and nightstands.
Großes Klassisches Kinderzimmer mit Schlafplatz, lila Wandfarbe, Teppichboden und grauem Boden in Houston
Großes Klassisches Kinderzimmer mit Schlafplatz, lila Wandfarbe, Teppichboden und grauem Boden in Houston
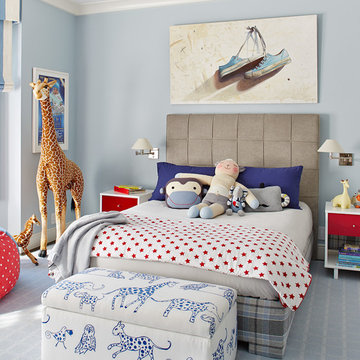
www.johnbedellphotography.comjavascript:;
Mittelgroßes Klassisches Jungszimmer mit Schlafplatz, blauer Wandfarbe, Teppichboden und grauem Boden in San Francisco
Mittelgroßes Klassisches Jungszimmer mit Schlafplatz, blauer Wandfarbe, Teppichboden und grauem Boden in San Francisco

Photo Credit: Regan Wood Photography
Klassisches Kinderzimmer mit Schlafplatz, grauer Wandfarbe, Teppichboden und grauem Boden in New York
Klassisches Kinderzimmer mit Schlafplatz, grauer Wandfarbe, Teppichboden und grauem Boden in New York
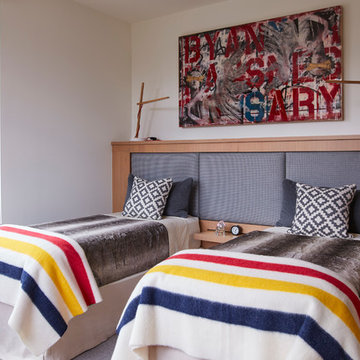
Neutrales, Mittelgroßes Klassisches Kinderzimmer mit Schlafplatz, weißer Wandfarbe, Teppichboden und grauem Boden in San Francisco
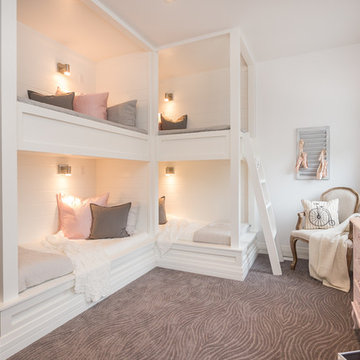
Großes Modernes Mädchenzimmer mit Schlafplatz, weißer Wandfarbe, Teppichboden und grauem Boden in Toronto
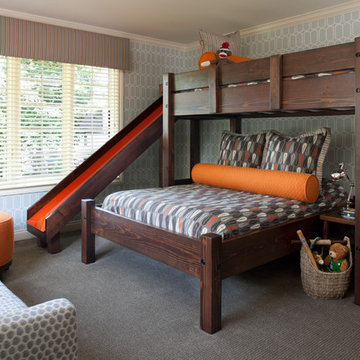
Boys' Bedroom
Beth Singer Photography
Klassisches Kinderzimmer mit Schlafplatz, grauer Wandfarbe, Teppichboden und grauem Boden in Detroit
Klassisches Kinderzimmer mit Schlafplatz, grauer Wandfarbe, Teppichboden und grauem Boden in Detroit

Custom built-in bunk beds: We utilized the length and unique shape of the room by building a double twin-over-full bunk wall. This picture is also before a grasscloth wallcovering was installed on the wall behind the bunks.
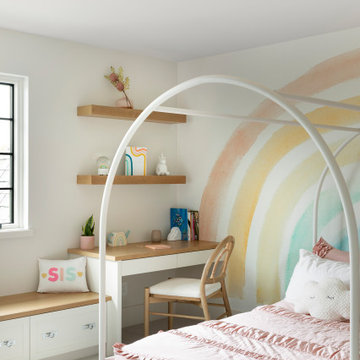
Little girls room with rainbow wallcovering, with custom window bench seat w storage and desk.
Klassisches Mädchenzimmer mit Schlafplatz, weißer Wandfarbe, Teppichboden, Tapetenwänden und grauem Boden in Minneapolis
Klassisches Mädchenzimmer mit Schlafplatz, weißer Wandfarbe, Teppichboden, Tapetenwänden und grauem Boden in Minneapolis
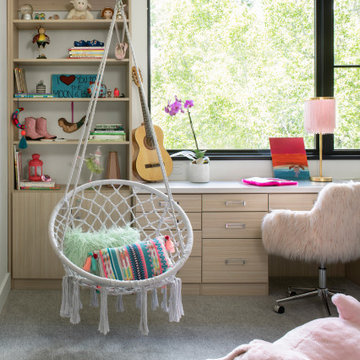
Landhausstil Mädchenzimmer mit Schlafplatz, weißer Wandfarbe, Teppichboden und grauem Boden in Denver
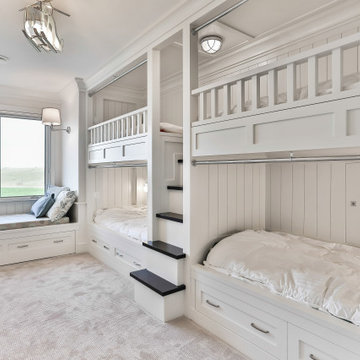
Neutrales Maritimes Kinderzimmer mit Schlafplatz, weißer Wandfarbe, Teppichboden und grauem Boden in Calgary
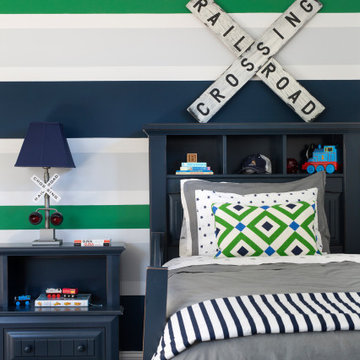
Green and navy railroad-inspired boy's room featuring twin bed with storage head board, nightstand, and table lamp
Photo by Stacy Zarin Goldberg Photography
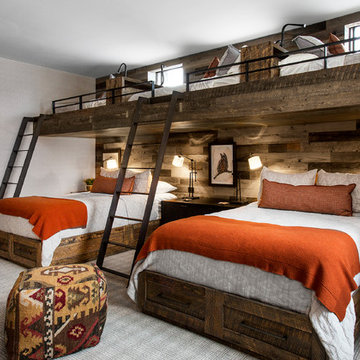
Uriges Kinderzimmer mit Schlafplatz, grauer Wandfarbe, Teppichboden und grauem Boden in Chicago
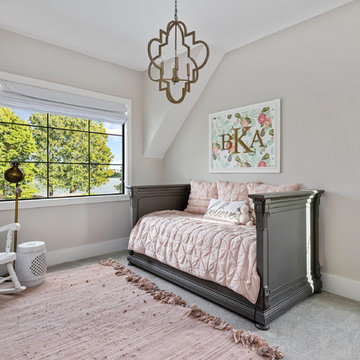
Mittelgroßes Klassisches Mädchenzimmer mit Teppichboden, Schlafplatz, grauer Wandfarbe und grauem Boden in Orlando
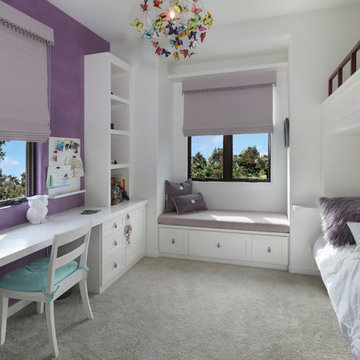
Maritimes Mädchenzimmer mit Schlafplatz, Teppichboden, grauem Boden und lila Wandfarbe in Orange County
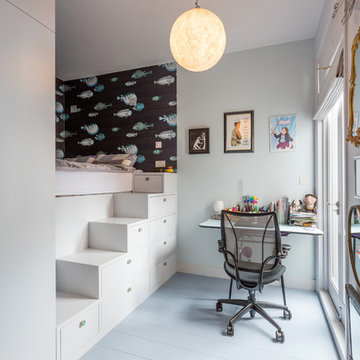
Belle Imaging
Mittelgroßes, Neutrales Eklektisches Kinderzimmer mit blauer Wandfarbe, gebeiztem Holzboden, Schlafplatz und grauem Boden in London
Mittelgroßes, Neutrales Eklektisches Kinderzimmer mit blauer Wandfarbe, gebeiztem Holzboden, Schlafplatz und grauem Boden in London

Builder: Falcon Custom Homes
Interior Designer: Mary Burns - Gallery
Photographer: Mike Buck
A perfectly proportioned story and a half cottage, the Farfield is full of traditional details and charm. The front is composed of matching board and batten gables flanking a covered porch featuring square columns with pegged capitols. A tour of the rear façade reveals an asymmetrical elevation with a tall living room gable anchoring the right and a low retractable-screened porch to the left.
Inside, the front foyer opens up to a wide staircase clad in horizontal boards for a more modern feel. To the left, and through a short hall, is a study with private access to the main levels public bathroom. Further back a corridor, framed on one side by the living rooms stone fireplace, connects the master suite to the rest of the house. Entrance to the living room can be gained through a pair of openings flanking the stone fireplace, or via the open concept kitchen/dining room. Neutral grey cabinets featuring a modern take on a recessed panel look, line the perimeter of the kitchen, framing the elongated kitchen island. Twelve leather wrapped chairs provide enough seating for a large family, or gathering of friends. Anchoring the rear of the main level is the screened in porch framed by square columns that match the style of those found at the front porch. Upstairs, there are a total of four separate sleeping chambers. The two bedrooms above the master suite share a bathroom, while the third bedroom to the rear features its own en suite. The fourth is a large bunkroom above the homes two-stall garage large enough to host an abundance of guests.
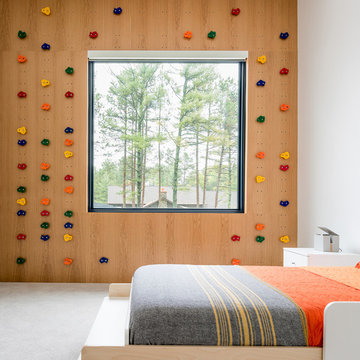
Neutrales Modernes Kinderzimmer mit Teppichboden, grauem Boden und Schlafplatz in Minneapolis
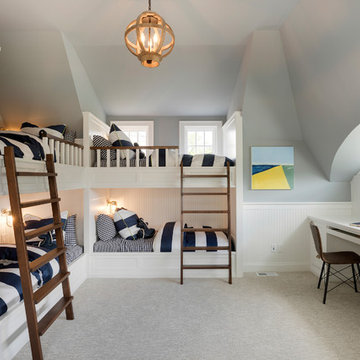
Spacecrafting
Neutrales, Mittelgroßes Maritimes Kinderzimmer mit Schlafplatz, grauer Wandfarbe, Teppichboden und grauem Boden in Minneapolis
Neutrales, Mittelgroßes Maritimes Kinderzimmer mit Schlafplatz, grauer Wandfarbe, Teppichboden und grauem Boden in Minneapolis
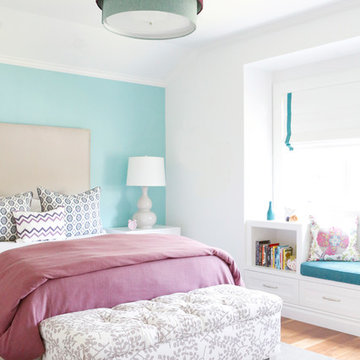
Mittelgroßes Klassisches Mädchenzimmer mit Schlafplatz, blauer Wandfarbe, Teppichboden und grauem Boden in Los Angeles
Kinderzimmer mit Schlafplatz und grauem Boden Ideen und Design
1