Kinderzimmer mit schwarzer Wandfarbe und oranger Wandfarbe Ideen und Design
Suche verfeinern:
Budget
Sortieren nach:Heute beliebt
1 – 20 von 554 Fotos
1 von 3

Having two young boys presents its own challenges, and when you have two of their best friends constantly visiting, you end up with four super active action heroes. This family wanted to dedicate a space for the boys to hangout. We took an ordinary basement and converted it into a playground heaven. A basketball hoop, climbing ropes, swinging chairs, rock climbing wall, and climbing bars, provide ample opportunity for the boys to let their energy out, and the built-in window seat is the perfect spot to catch a break. Tall built-in wardrobes and drawers beneath the window seat to provide plenty of storage for all the toys.
You can guess where all the neighborhood kids come to hangout now ☺

Daniel Shea
Neutrales, Großes Modernes Kinderzimmer mit Spielecke, schwarzer Wandfarbe, hellem Holzboden und beigem Boden in New York
Neutrales, Großes Modernes Kinderzimmer mit Spielecke, schwarzer Wandfarbe, hellem Holzboden und beigem Boden in New York
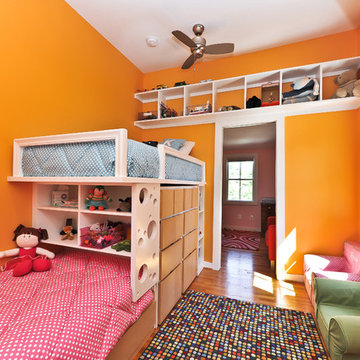
A simple, but elegant renovation, creating an extra bedroom for a growing family. Stucco exterior, new front entry, expanded dormers, and spray foam insulation.

2 years after building their house, a young family needed some more space for needs of their growing children. The decision was made to renovate their unfinished basement to create a new space for both children and adults.
PLAYPOD
The most compelling feature upon entering the basement is the Playpod. The 100 sq.ft structure is both playful and practical. It functions as a hideaway for the family’s young children who use their imagination to transform the space into everything from an ice cream truck to a space ship. Storage is provided for toys and books, brining order to the chaos of everyday playing. The interior is lined with plywood to provide a warm but robust finish. In contrast, the exterior is clad with reclaimed pine floor boards left over from the original house. The black stained pine helps the Playpod stand out while simultaneously enabling the character of the aged wood to be revealed. The orange apertures create ‘moments’ for the children to peer out to the world while also enabling parents to keep an eye on the fun. The Playpod’s unique form and compact size is scaled for small children but is designed to stimulate big imagination. And putting the FUN in FUNctional.
PLANNING
The layout of the basement is organized to separate private and public areas from each other. The office/guest room is tucked away from the media room to offer a tranquil environment for visitors. The new four piece bathroom serves the entire basement but can be annexed off by a set of pocket doors to provide a private ensuite for guests.
The media room is open and bright making it inviting for the family to enjoy time together. Sitting adjacent to the Playpod, the media room provides a sophisticated place to entertain guests while the children can enjoy their own space close by. The laundry room and small home gym are situated in behind the stairs. They work symbiotically allowing the homeowners to put in a quick workout while waiting for the clothes to dry. After the workout gym towels can quickly be exchanged for fluffy new ones thanks to the ample storage solutions customized for the homeowners.
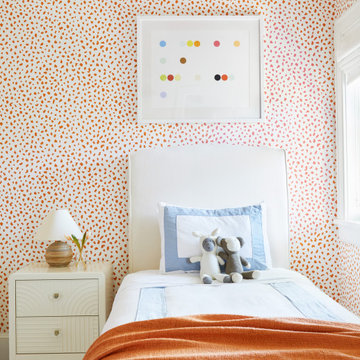
Interior Design, Custom Furniture Design & Art Curation by Chango & Co.
Mittelgroßes Maritimes Mädchenzimmer mit Schlafplatz, oranger Wandfarbe, hellem Holzboden und braunem Boden in New York
Mittelgroßes Maritimes Mädchenzimmer mit Schlafplatz, oranger Wandfarbe, hellem Holzboden und braunem Boden in New York
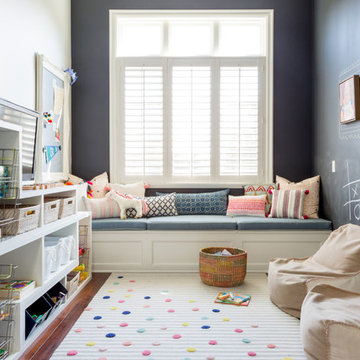
Photography by: Amy Bartlam
Designed by designstiles LLC
Mittelgroßes, Neutrales Klassisches Kinderzimmer mit Spielecke, schwarzer Wandfarbe, dunklem Holzboden und braunem Boden in Los Angeles
Mittelgroßes, Neutrales Klassisches Kinderzimmer mit Spielecke, schwarzer Wandfarbe, dunklem Holzboden und braunem Boden in Los Angeles
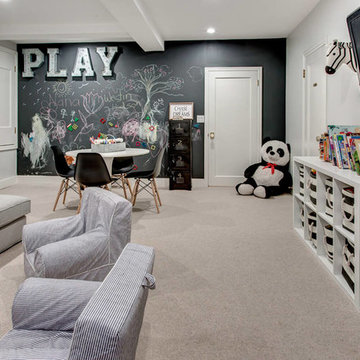
Neutrales Klassisches Kinderzimmer mit Spielecke, schwarzer Wandfarbe, Teppichboden und grauem Boden in Seattle
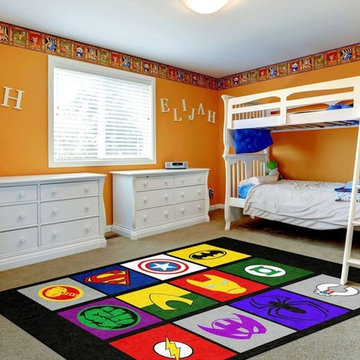
Großes Modernes Jungszimmer mit Schlafplatz, oranger Wandfarbe, Teppichboden und beigem Boden in Atlanta
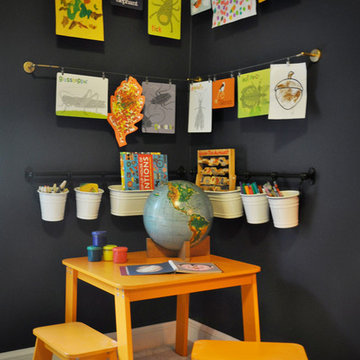
This navy kid's room is filled with bright moments of orange and yellow. Ralph Lauren's Northern Hemisphere is covering the ceiling, inspiring exploration in space and ocean. A Solar System mobile and light-up Moon provide great fun to this sophisticated yet playful space.
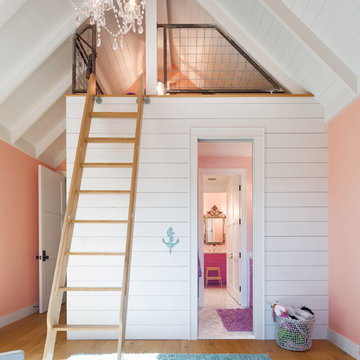
Country Mädchenzimmer mit Spielecke, oranger Wandfarbe, braunem Holzboden und braunem Boden in Austin
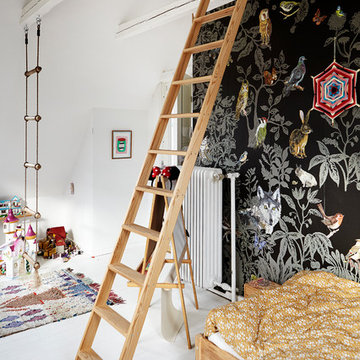
© 2017 Houzz
Neutrales Stilmix Kinderzimmer mit Schlafplatz und schwarzer Wandfarbe in Aarhus
Neutrales Stilmix Kinderzimmer mit Schlafplatz und schwarzer Wandfarbe in Aarhus
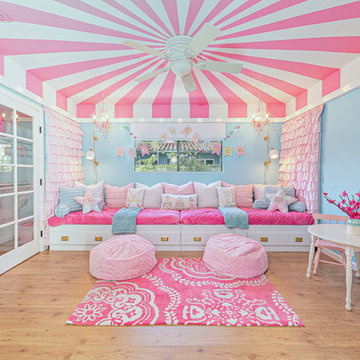
This industrial chic open floor plan home in Pasadena's coveted Historic Highlands was given a complete modern farmhouse makeover with shiplap siding, wide planked floors and barn doors. No detail was overlooked by the interior designer home owner. Welcome guests into the vaulted ceiling great room as you gather your friends and family at the 10' farmhouse table after some community cooking in this entertainer's dream kitchen. The 14' island peninsula, individual fridge and freezers, induction cooktop, double ovens, 3 sinks, 2 dishwashers, butler's pantry with yet another sink, and hands free trash receptacle make prep and cleanup a breeze. Stroll down 2 blocks to local shops like Millie's, Be Pilates, and Lark Cake Shop, grabbing a latte from Lavender & Honey. Then walk back to enjoy some apple pie and lemonade from your own fruit trees on your charming 40' porch as you unwind on the porch swing smelling the lavender and rosemary in your newly landscaped yards and waving to the friendly neighbors in this last remaining Norman Rockwell neighborhood. End your day in the polished nickel master bath, relaxing in the wet room with a steam shower and soak in the Jason Microsilk tub. This is modern farmhouse living at its best. Welcome home!
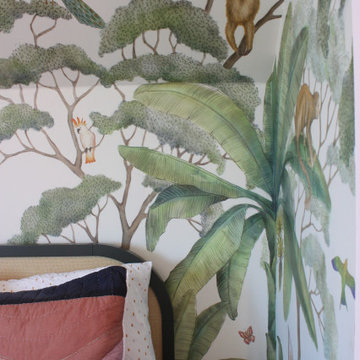
Mittelgroßes Modernes Kinderzimmer mit Schlafplatz, oranger Wandfarbe, hellem Holzboden und Tapetenwänden in New York
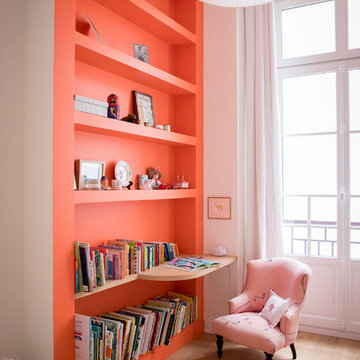
Julie Ansiau
Modernes Kinderzimmer mit oranger Wandfarbe, hellem Holzboden und beigem Boden in Paris
Modernes Kinderzimmer mit oranger Wandfarbe, hellem Holzboden und beigem Boden in Paris
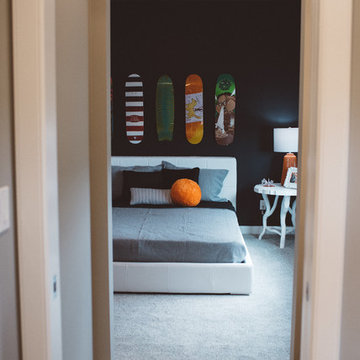
Natasha Dixon Photography
Edmonton Award Winning Boutique Interior Design Studio
Edmonton's award winning boutique interior design studio. We are ready to listen to your needs and develop the perfect interior design solution for your project.
Marie started interiorsBYDESIGNinc. because she loves what she does and is crazy passionate about creating the perfect space for her clients all within budget! We resource the best products and shop for the perfect materials and finishes that add up to truly unique interiors.
Our passion and attention to detail has also got us amazing media attention. Being voted BEST OF HOUZZ in interior design and customer service SIX YEARS IN A ROW, we've also been featured in local, regional, national and international websites and magazines!
Marie is a true, modern Canadian designer with strong classical roots. Described as fresh, inspired and timeless, Marie has a wide vocabulary of stylistic approaches and artfully balances form, function and style as well she can integrate the past with present trends. Her interiors are nuanced and tailored and have a lasting quality that is always the hallmark of every project. Marie's endless creative ideas, design process and budget strategies expedite a project's process. Simply put - we deliver extraordinary interiors.
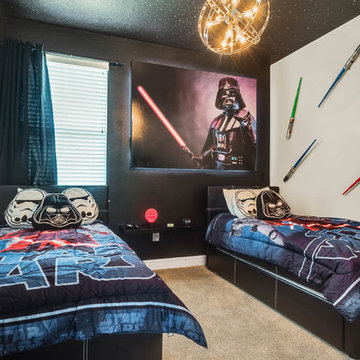
Modernes Jungszimmer mit Schlafplatz, schwarzer Wandfarbe, Teppichboden und beigem Boden in Orlando
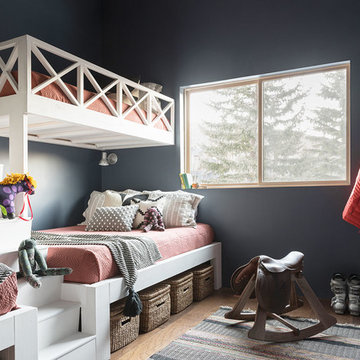
Builder: Black Dog Builders | Photographer: Lucy Call
Neutrales Klassisches Kinderzimmer mit Schlafplatz, schwarzer Wandfarbe, dunklem Holzboden und braunem Boden
Neutrales Klassisches Kinderzimmer mit Schlafplatz, schwarzer Wandfarbe, dunklem Holzboden und braunem Boden
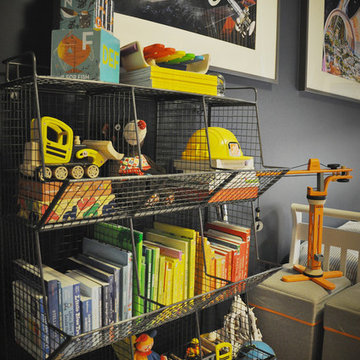
This navy kid's room is filled with bright moments of orange and yellow. Ralph Lauren's Northern Hemisphere is covering the ceiling, inspiring exploration in space and ocean. A Solar System mobile and light-up Moon provide great fun to this sophisticated yet playful space.
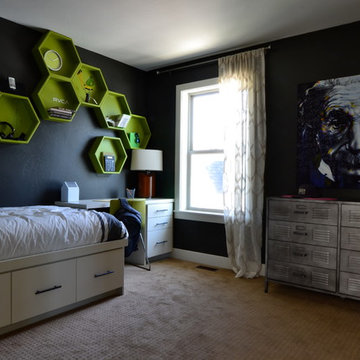
Katie Hogue Design
Mittelgroßes Klassisches Kinderzimmer mit Schlafplatz, schwarzer Wandfarbe und Teppichboden in Salt Lake City
Mittelgroßes Klassisches Kinderzimmer mit Schlafplatz, schwarzer Wandfarbe und Teppichboden in Salt Lake City
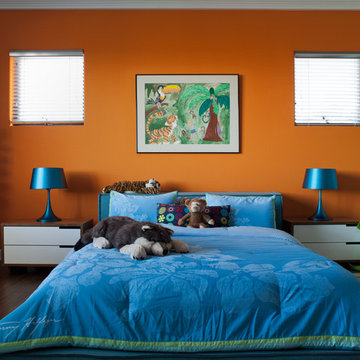
Photo Credit: David Duncan Livingston
Stilmix Kinderzimmer mit oranger Wandfarbe in San Francisco
Stilmix Kinderzimmer mit oranger Wandfarbe in San Francisco
Kinderzimmer mit schwarzer Wandfarbe und oranger Wandfarbe Ideen und Design
1