Kinderzimmer mit Spielecke für 4-jährige bis 10-jährige Ideen und Design
Suche verfeinern:
Budget
Sortieren nach:Heute beliebt
1 – 20 von 4.829 Fotos

Mittelgroßes Klassisches Jungszimmer mit Spielecke, grüner Wandfarbe, Teppichboden, grauem Boden und Tapetenwänden in Dresden

Kid's playroom featuring Star Wars lego decor.
Mittelgroßes, Neutrales Klassisches Kinderzimmer mit grauer Wandfarbe, Teppichboden, grauem Boden und Spielecke in Sonstige
Mittelgroßes, Neutrales Klassisches Kinderzimmer mit grauer Wandfarbe, Teppichboden, grauem Boden und Spielecke in Sonstige
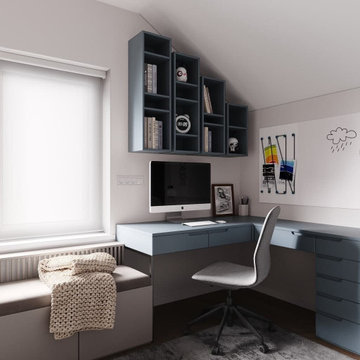
Kleines Modernes Jungszimmer mit Spielecke, beiger Wandfarbe und grauem Boden in Sonstige

Großes Modernes Mädchenzimmer mit Spielecke, weißer Wandfarbe, Teppichboden und weißem Boden in Chicago

Advisement + Design - Construction advisement, custom millwork & custom furniture design, interior design & art curation by Chango & Co.
Mittelgroßes Klassisches Mädchenzimmer mit Spielecke, bunten Wänden, hellem Holzboden, braunem Boden, Holzdielendecke und Tapetenwänden in New York
Mittelgroßes Klassisches Mädchenzimmer mit Spielecke, bunten Wänden, hellem Holzboden, braunem Boden, Holzdielendecke und Tapetenwänden in New York

Großes, Neutrales Klassisches Kinderzimmer mit Spielecke, weißer Wandfarbe, Vinylboden und braunem Boden in Dallas
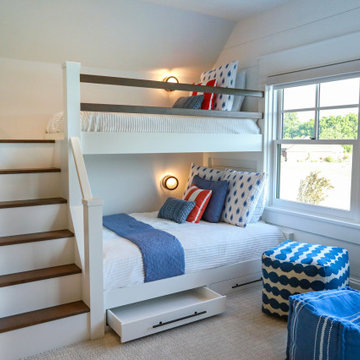
Children's bunkroom and playroom; complete with built-in bunk beds that sleep 4, television, library and attached bath. Custom made bunk beds include shelves stairs and lighting.
General contracting by Martin Bros. Contracting, Inc.; Architecture by Helman Sechrist Architecture; Home Design by Maple & White Design; Photography by Marie Kinney Photography.
Images are the property of Martin Bros. Contracting, Inc. and may not be used without written permission. — with Maple & White Design and Ayr Cabinet Company.

Large playroom accessed from secrete door in child's bedroom
Großes Klassisches Jungszimmer mit Spielecke, Teppichboden, gewölbter Decke, weißer Wandfarbe und blauem Boden in Chicago
Großes Klassisches Jungszimmer mit Spielecke, Teppichboden, gewölbter Decke, weißer Wandfarbe und blauem Boden in Chicago

Neutrales Klassisches Kinderzimmer mit Spielecke, grauer Wandfarbe, Teppichboden und buntem Boden in Sonstige

Design by Buckminster Green
Push to open storage for kid's play space and art room
Großes, Neutrales Modernes Kinderzimmer mit weißer Wandfarbe, Teppichboden, grauem Boden und Spielecke in Philadelphia
Großes, Neutrales Modernes Kinderzimmer mit weißer Wandfarbe, Teppichboden, grauem Boden und Spielecke in Philadelphia
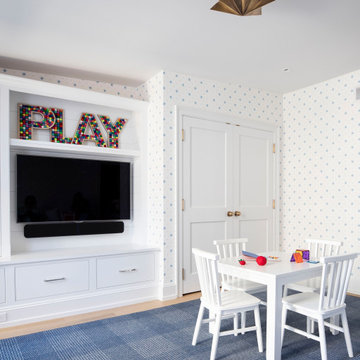
Großes, Neutrales Klassisches Kinderzimmer mit Spielecke, bunten Wänden, hellem Holzboden und beigem Boden in Philadelphia

Intentional. Elevated. Artisanal.
With three children under the age of 5, our clients were starting to feel the confines of their Pacific Heights home when the expansive 1902 Italianate across the street went on the market. After learning the home had been recently remodeled, they jumped at the chance to purchase a move-in ready property. We worked with them to infuse the already refined, elegant living areas with subtle edginess and handcrafted details, and also helped them reimagine unused space to delight their little ones.
Elevated furnishings on the main floor complement the home’s existing high ceilings, modern brass bannisters and extensive walnut cabinetry. In the living room, sumptuous emerald upholstery on a velvet side chair balances the deep wood tones of the existing baby grand. Minimally and intentionally accessorized, the room feels formal but still retains a sharp edge—on the walls moody portraiture gets irreverent with a bold paint stroke, and on the the etagere, jagged crystals and metallic sculpture feel rugged and unapologetic. Throughout the main floor handcrafted, textured notes are everywhere—a nubby jute rug underlies inviting sofas in the family room and a half-moon mirror in the living room mixes geometric lines with flax-colored fringe.
On the home’s lower level, we repurposed an unused wine cellar into a well-stocked craft room, with a custom chalkboard, art-display area and thoughtful storage. In the adjoining space, we installed a custom climbing wall and filled the balance of the room with low sofas, plush area rugs, poufs and storage baskets, creating the perfect space for active play or a quiet reading session. The bold colors and playful attitudes apparent in these spaces are echoed upstairs in each of the children’s imaginative bedrooms.
Architect + Developer: McMahon Architects + Studio, Photographer: Suzanna Scott Photography

Stairway down to playroom.
Photographer: Rob Karosis
Großes, Neutrales Country Kinderzimmer mit Spielecke, weißer Wandfarbe, dunklem Holzboden und braunem Boden in New York
Großes, Neutrales Country Kinderzimmer mit Spielecke, weißer Wandfarbe, dunklem Holzboden und braunem Boden in New York

Design, Fabrication, Install & Photography By MacLaren Kitchen and Bath
Designer: Mary Skurecki
Wet Bar: Mouser/Centra Cabinetry with full overlay, Reno door/drawer style with Carbide paint. Caesarstone Pebble Quartz Countertops with eased edge detail (By MacLaren).
TV Area: Mouser/Centra Cabinetry with full overlay, Orleans door style with Carbide paint. Shelving, drawers, and wood top to match the cabinetry with custom crown and base moulding.
Guest Room/Bath: Mouser/Centra Cabinetry with flush inset, Reno Style doors with Maple wood in Bedrock Stain. Custom vanity base in Full Overlay, Reno Style Drawer in Matching Maple with Bedrock Stain. Vanity Countertop is Everest Quartzite.
Bench Area: Mouser/Centra Cabinetry with flush inset, Reno Style doors/drawers with Carbide paint. Custom wood top to match base moulding and benches.
Toy Storage Area: Mouser/Centra Cabinetry with full overlay, Reno door style with Carbide paint. Open drawer storage with roll-out trays and custom floating shelves and base moulding.
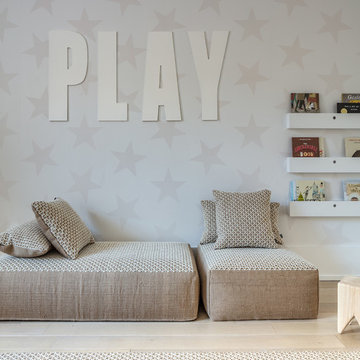
Marco Ricca
Neutrales Skandinavisches Kinderzimmer mit Spielecke, bunten Wänden und hellem Holzboden in New York
Neutrales Skandinavisches Kinderzimmer mit Spielecke, bunten Wänden und hellem Holzboden in New York

Having two young boys presents its own challenges, and when you have two of their best friends constantly visiting, you end up with four super active action heroes. This family wanted to dedicate a space for the boys to hangout. We took an ordinary basement and converted it into a playground heaven. A basketball hoop, climbing ropes, swinging chairs, rock climbing wall, and climbing bars, provide ample opportunity for the boys to let their energy out, and the built-in window seat is the perfect spot to catch a break. Tall built-in wardrobes and drawers beneath the window seat to provide plenty of storage for all the toys.
You can guess where all the neighborhood kids come to hangout now ☺
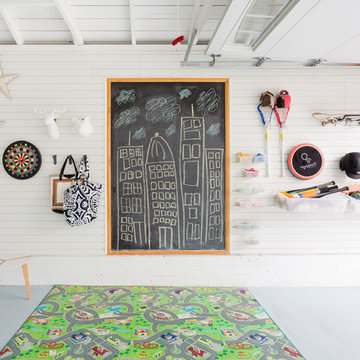
Neutrales Klassisches Kinderzimmer mit Spielecke, weißer Wandfarbe und Betonboden in Los Angeles
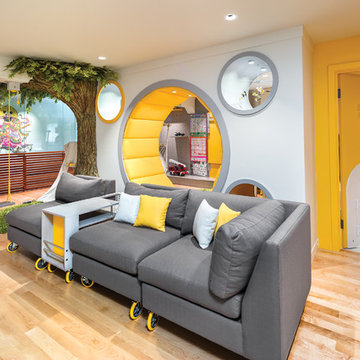
THEME This room is dedicated to supporting and encouraging the young artist in art and music. From the hand-painted instruments decorating the music corner to
the dedicated foldaway art table, every space is tailored to the creative spirit, offering a place to be inspired, a nook to relax or a corner to practice. This environment
radiates energy from the ground up, showering the room in natural, vibrant color.
FOCUS A majestic, floor-to-ceiling tree anchors the space, boldly transporting the beauty of nature into the house--along with the fun of swinging from a tree branch,
pitching a tent or reading under the beautiful canopy. The tree shares pride of place with a unique, retroinspired
room divider housing a colorful padded nook perfect for
reading, watching television or just relaxing.
STORAGE Multiple storage options are integrated to accommodate the family’s eclectic interests and
varied needs. From hidden cabinets in the floor to movable shelves and storage bins, there is room
for everything. The two wardrobes provide generous storage capacity without taking up valuable floor
space, and readily open up to sweep toys out of sight. The myWall® panels accommodate various shelving options and bins that can all be repositioned as needed. Additional storage and display options are strategically
provided around the room to store sheet music or display art projects on any of three magnetic panels.
GROWTH While the young artist experiments with media or music, he can also adapt this space to complement his experiences. The myWall® panels promote easy transformation and expansion, offer unlimited options, and keep shelving at an optimum height as he grows. All the furniture rolls on casters so the room can sustain the
action during a play date or be completely re-imagined if the family wants a makeover.
SAFETY The elements in this large open space are all designed to enfold a young boy in a playful, creative and safe place. The modular components on the myWall® panels are all locked securely in place no matter what they store. The custom drop-down table includes two safety latches to prevent unintentional opening. The floor drop doors are all equipped with slow glide closing hinges so no fingers will be trapped.
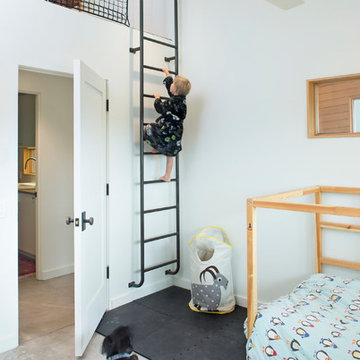
Brent Moss
Modernes Jungszimmer mit Spielecke, weißer Wandfarbe, Betonboden und grauem Boden in Denver
Modernes Jungszimmer mit Spielecke, weißer Wandfarbe, Betonboden und grauem Boden in Denver
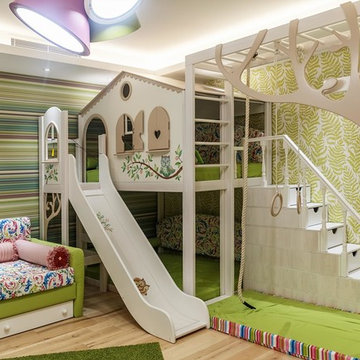
Дизайнер Пограницкая Мария
Фотограф Блинова Мария
Großes Modernes Mädchenzimmer mit Spielecke, grüner Wandfarbe, beigem Boden und hellem Holzboden in Moskau
Großes Modernes Mädchenzimmer mit Spielecke, grüner Wandfarbe, beigem Boden und hellem Holzboden in Moskau
Kinderzimmer mit Spielecke für 4-jährige bis 10-jährige Ideen und Design
1