Kinderzimmer mit Teppichboden und Porzellan-Bodenfliesen Ideen und Design
Suche verfeinern:
Budget
Sortieren nach:Heute beliebt
1 – 20 von 16.034 Fotos

The sweet girls who own this room asked for "hot pink" so we delivered! The vintage dresser that we had lacquered provides tons of storage.
Mittelgroßes Klassisches Mädchenzimmer mit weißer Wandfarbe, Teppichboden, Schlafplatz und beigem Boden in Dallas
Mittelgroßes Klassisches Mädchenzimmer mit weißer Wandfarbe, Teppichboden, Schlafplatz und beigem Boden in Dallas

Neutrales Landhausstil Kinderzimmer mit Schlafplatz, grauer Wandfarbe, Teppichboden und grauem Boden in Salt Lake City
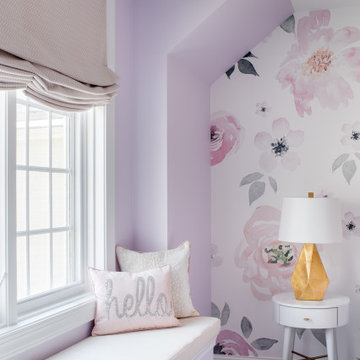
Who wouldn’t want a giant floral mural as the focus wall of their daughter’s bedroom? This mom (and daughter) certainly embraced the feminine here, with this colorful mural behind the bed. We paired the mural with Sherwin Williams color ‘Inspired Lilac’, because lavender is the young occupant’s favorite.
On the Jenny Lind bed, we used fresh cut floral bedding.
Round white night tables are a perfect place to put down that bedtime reading when young eyes get heavy. The gold reading lamps were an opportunity for a little bling. A window bench is the perfect place for a young reader to cuddle up. The bench material is just a little bit sparkly. It’s made of a polyurethane and has “ink resistant technology”, so it’s a forgiving upholstery selection for a spot where a young girl might be writing.

Girls Bedroom who loves musical theatre. Painted in Sherwin Williams potentially Purple. Upholstered Daybed Custom Drapery and nightstands.
Großes Klassisches Kinderzimmer mit Schlafplatz, lila Wandfarbe, Teppichboden und grauem Boden in Houston
Großes Klassisches Kinderzimmer mit Schlafplatz, lila Wandfarbe, Teppichboden und grauem Boden in Houston
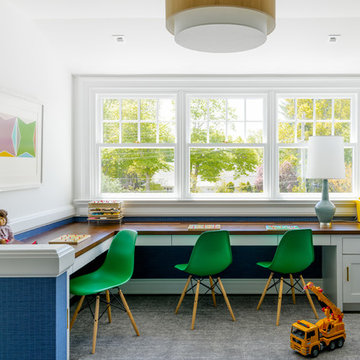
Neutrales Maritimes Kinderzimmer mit Arbeitsecke, bunten Wänden, Teppichboden und grauem Boden in New York
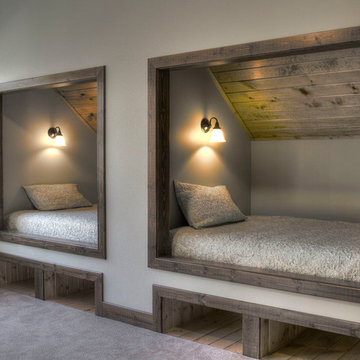
Custom Built bunk beds in a bonus room above the garage.
Baratto Brothers Construction
Neutrales Rustikales Kinderzimmer mit Schlafplatz, grauer Wandfarbe und Teppichboden in Minneapolis
Neutrales Rustikales Kinderzimmer mit Schlafplatz, grauer Wandfarbe und Teppichboden in Minneapolis

Girls' room featuring custom built-in bunk beds that sleep eight, striped bedding, wood accents, gray carpet, black windows, gray chairs, and shiplap walls,
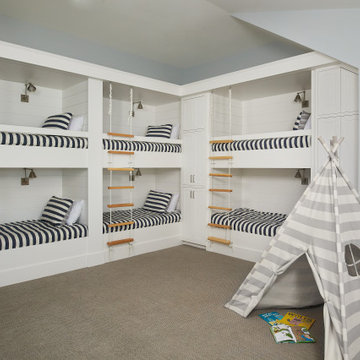
A fun guest room with 6 white custom-built bunks featuring striped bedding, built-in storage, and rope ladders.
Photo by Ashley Avila Photography
Großes, Neutrales Maritimes Kinderzimmer mit Teppichboden, grauer Wandfarbe, grauem Boden und Schlafplatz in Grand Rapids
Großes, Neutrales Maritimes Kinderzimmer mit Teppichboden, grauer Wandfarbe, grauem Boden und Schlafplatz in Grand Rapids
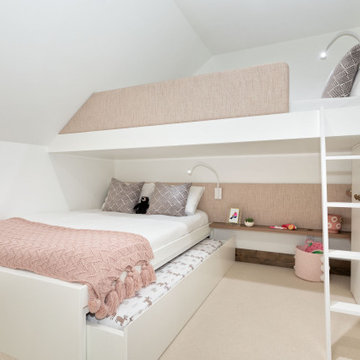
Custom bunk beds designed, built and installed for a children's bedroom.
Modernes Mädchenzimmer mit weißer Wandfarbe, Teppichboden, Schlafplatz und beigem Boden in Sonstige
Modernes Mädchenzimmer mit weißer Wandfarbe, Teppichboden, Schlafplatz und beigem Boden in Sonstige
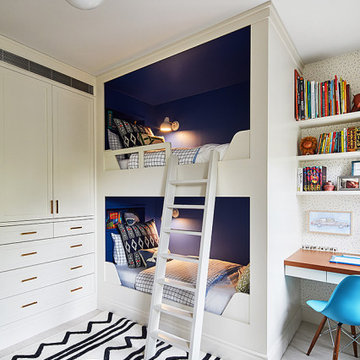
This Cobble Hill Brownstone for a family of five is a fun and captivating design, the perfect blend of the wife’s love of English country style and the husband’s preference for modern. The young power couple, her the co-founder of Maisonette and him an investor, have three children and a dog, requiring that all the surfaces, finishes and, materials used throughout the home are both beautiful and durable to make every room a carefree space the whole family can enjoy.
The primary design challenge for this project was creating both distinct places for the family to live their day to day lives and also a whole floor dedicated to formal entertainment. The clients entertain large dinners on a monthly basis as part of their profession. We solved this by adding an extension on the Garden and Parlor levels. This allowed the Garden level to function as the daily family operations center and the Parlor level to be party central. The kitchen on the garden level is large enough to dine in and accommodate a large catering crew.
On the parlor level, we created a large double parlor in the front of the house; this space is dedicated to cocktail hour and after-dinner drinks. The rear of the parlor is a spacious formal dining room that can seat up to 14 guests. The middle "library" space contains a bar and facilitates access to both the front and rear rooms; in this way, it can double as a staging area for the parties.
The remaining three floors are sleeping quarters for the family and frequent out of town guests. Designing a row house for private and public functions programmatically returns the building to a configuration in line with its original design.
This project was published in Architectural Digest.
Photography by Sam Frost

Newly remodeled boys bedroom with new batten board wainscoting, closet doors, trim, paint, lighting, and new loop wall to wall carpet. Queen bed with windowpane plaid duvet. Photo by Emily Kennedy Photography.

floral home decor, floral wallcovering, floral wallpaper, girls room, girly, mirrored nightstands, navy upholstered bed, navy dresser, orange accents, pink accents, teen room, trendy teen

Klassisches Mädchenzimmer mit Schlafplatz, bunten Wänden, Teppichboden und beigem Boden in San Francisco
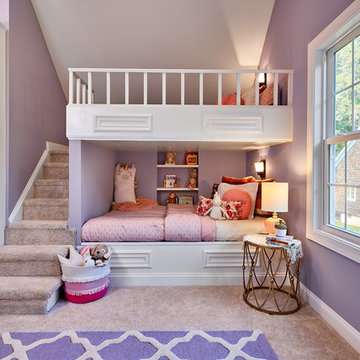
Low profile wall sconces and a recessed nook for books give this little girl the perfect place to curl up and read with her favorite stuffed animals. © Lassiter Photography
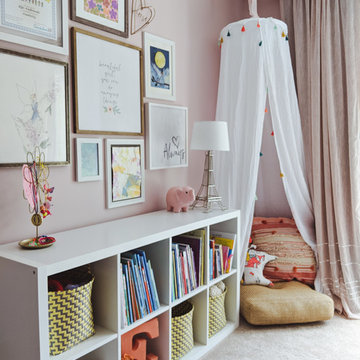
Sweet little girl's room that fits her perfectly at a young age but will transition well with her as she grows. Includes spaces for her to get cozy, be creative, and display all of her favorite treasures.

Christian Garibaldi
Mittelgroßes Klassisches Kinderzimmer mit blauer Wandfarbe, Teppichboden, grauem Boden und Schlafplatz in New York
Mittelgroßes Klassisches Kinderzimmer mit blauer Wandfarbe, Teppichboden, grauem Boden und Schlafplatz in New York
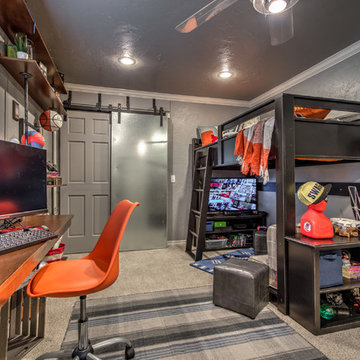
Kleines Klassisches Kinderzimmer mit Schlafplatz, grauer Wandfarbe, Teppichboden und grauem Boden in Oklahoma City
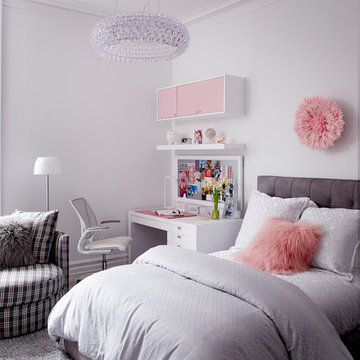
Klassisches Kinderzimmer mit Schlafplatz, weißer Wandfarbe, Teppichboden und grauem Boden in Sonstige
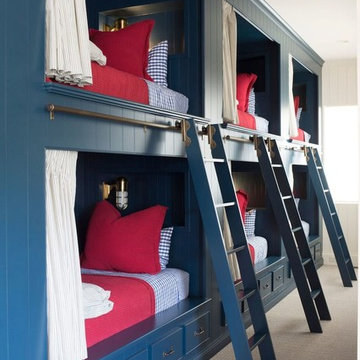
Neutrales Maritimes Kinderzimmer mit Schlafplatz, blauer Wandfarbe und Teppichboden in Salt Lake City
Kinderzimmer mit Teppichboden und Porzellan-Bodenfliesen Ideen und Design
1
