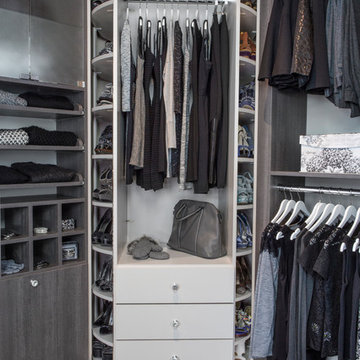Klassische Ankleidezimmer Ideen und Design
Sortieren nach:Heute beliebt
141 – 160 von 59.381 Fotos
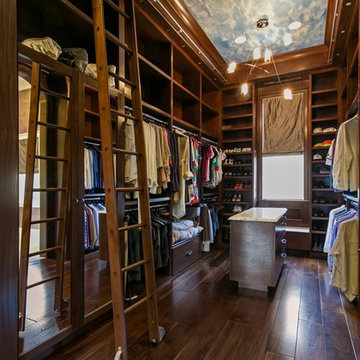
Klassischer Begehbarer Kleiderschrank mit offenen Schränken, dunklen Holzschränken und dunklem Holzboden in Charleston

Builder: J. Peterson Homes
Interior Designer: Francesca Owens
Photographers: Ashley Avila Photography, Bill Hebert, & FulView
Capped by a picturesque double chimney and distinguished by its distinctive roof lines and patterned brick, stone and siding, Rookwood draws inspiration from Tudor and Shingle styles, two of the world’s most enduring architectural forms. Popular from about 1890 through 1940, Tudor is characterized by steeply pitched roofs, massive chimneys, tall narrow casement windows and decorative half-timbering. Shingle’s hallmarks include shingled walls, an asymmetrical façade, intersecting cross gables and extensive porches. A masterpiece of wood and stone, there is nothing ordinary about Rookwood, which combines the best of both worlds.
Once inside the foyer, the 3,500-square foot main level opens with a 27-foot central living room with natural fireplace. Nearby is a large kitchen featuring an extended island, hearth room and butler’s pantry with an adjacent formal dining space near the front of the house. Also featured is a sun room and spacious study, both perfect for relaxing, as well as two nearby garages that add up to almost 1,500 square foot of space. A large master suite with bath and walk-in closet which dominates the 2,700-square foot second level which also includes three additional family bedrooms, a convenient laundry and a flexible 580-square-foot bonus space. Downstairs, the lower level boasts approximately 1,000 more square feet of finished space, including a recreation room, guest suite and additional storage.
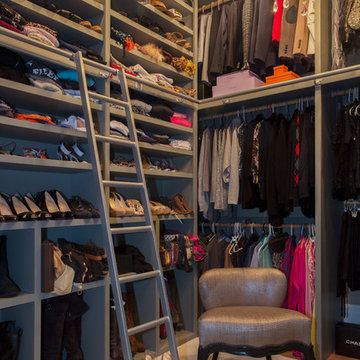
Mittelgroßer Klassischer Begehbarer Kleiderschrank mit grauen Schränken, Teppichboden und offenen Schränken in San Francisco
Finden Sie den richtigen Experten für Ihr Projekt
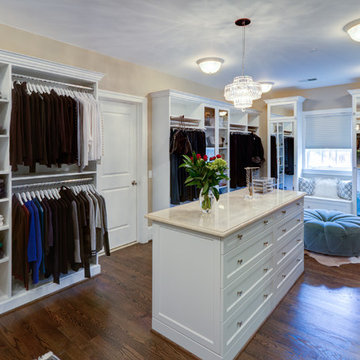
Klassisches Ankleidezimmer mit Ankleidebereich, weißen Schränken, braunem Holzboden und Schrankfronten mit vertiefter Füllung in Washington, D.C.
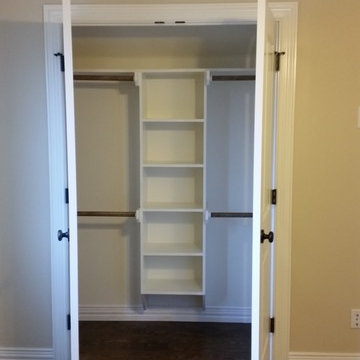
EIngebautes, Mittelgroßes, Neutrales Klassisches Ankleidezimmer mit offenen Schränken, weißen Schränken und braunem Holzboden in Dallas
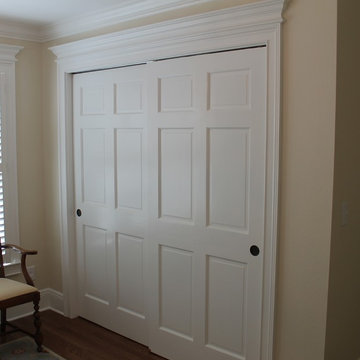
Solid double bypass closet doors with oil-rubbed bronze hardware and a beautiful traditional door casing.
EIngebautes, Mittelgroßes, Neutrales Klassisches Ankleidezimmer mit braunem Holzboden in Miami
EIngebautes, Mittelgroßes, Neutrales Klassisches Ankleidezimmer mit braunem Holzboden in Miami
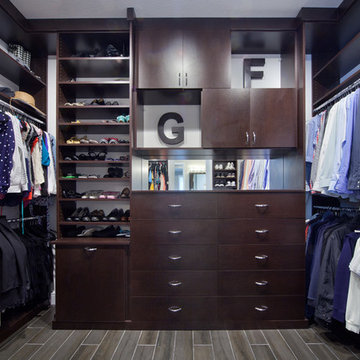
Custom designed built in closet. They love how easy it is to keep looking beautiful.
Mittelgroßer, Neutraler Klassischer Begehbarer Kleiderschrank mit flächenbündigen Schrankfronten, dunklen Holzschränken und Porzellan-Bodenfliesen in Orlando
Mittelgroßer, Neutraler Klassischer Begehbarer Kleiderschrank mit flächenbündigen Schrankfronten, dunklen Holzschränken und Porzellan-Bodenfliesen in Orlando
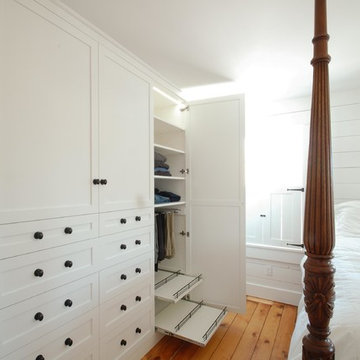
Historic 1800's remodel with built in closet storage. White Painted Wood with shaker style door fronts with Oil rubbed bronze door knobs. LED lights inside cabinets. Roll-out Pants Rack and roll-out shoe shelves with shoe fences.
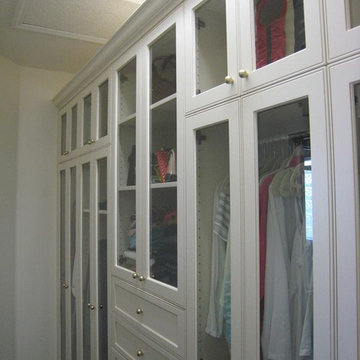
Mittelgroßer Klassischer Begehbarer Kleiderschrank mit Glasfronten, weißen Schränken, dunklem Holzboden und braunem Boden in Jacksonville
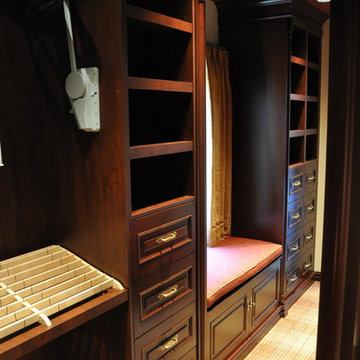
Alexander Otis Collection Llc.
Mittelgroßes, Neutrales Klassisches Ankleidezimmer mit Ankleidebereich, Schrankfronten mit vertiefter Füllung, dunklen Holzschränken und Teppichboden in Dallas
Mittelgroßes, Neutrales Klassisches Ankleidezimmer mit Ankleidebereich, Schrankfronten mit vertiefter Füllung, dunklen Holzschränken und Teppichboden in Dallas
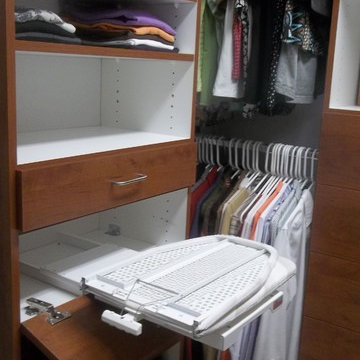
Smaller spaces can still be efficient. A good design makes the closet feel bigger than it is. An in-drawer ironing board takes the work out of pressing clothing.
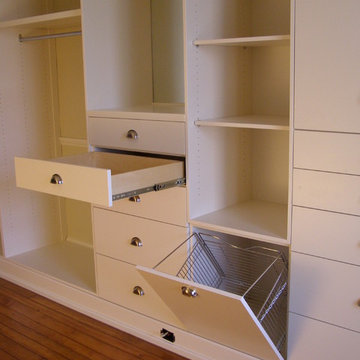
Thomas Ricci
Mittelgroßer, Neutraler Klassischer Begehbarer Kleiderschrank mit weißen Schränken, braunem Holzboden und flächenbündigen Schrankfronten in Sonstige
Mittelgroßer, Neutraler Klassischer Begehbarer Kleiderschrank mit weißen Schränken, braunem Holzboden und flächenbündigen Schrankfronten in Sonstige
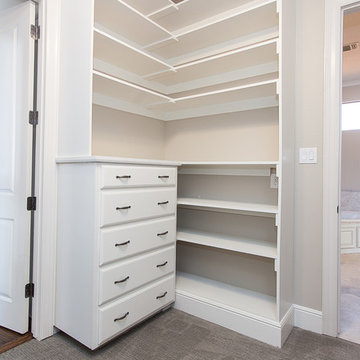
Großer, Neutraler Klassischer Begehbarer Kleiderschrank mit profilierten Schrankfronten, weißen Schränken und Teppichboden in Dallas
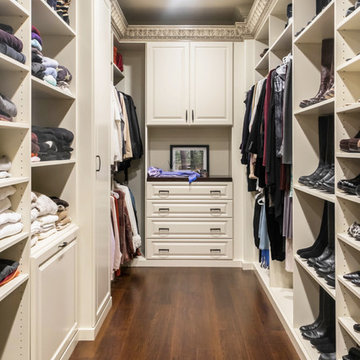
Raised panel drawers anchor the walk-in closet portion of this Dream Master Closet for Her. Concealed laundry and safe are integrating with shoe and boot storage. A second valet rod gives a helping hand when selecting clothes. The espresso stained maple counter and hand-glazed moulding continue the look and feel of this dream closet.
Photo by: VT Fine Art Photography
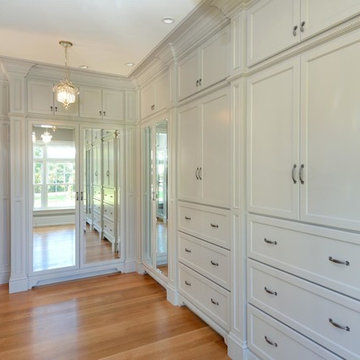
Stansbury Photography
View the dramatic video of this captivating home here: http://bit.ly/22rjvjP
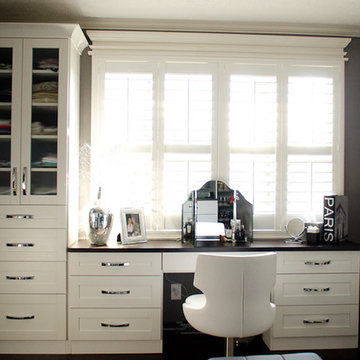
Photography: Pretty Pear Photography
Designer: Michelle McElderry
Großer Klassischer Begehbarer Kleiderschrank mit Schrankfronten im Shaker-Stil, weißen Schränken und dunklem Holzboden in Indianapolis
Großer Klassischer Begehbarer Kleiderschrank mit Schrankfronten im Shaker-Stil, weißen Schränken und dunklem Holzboden in Indianapolis
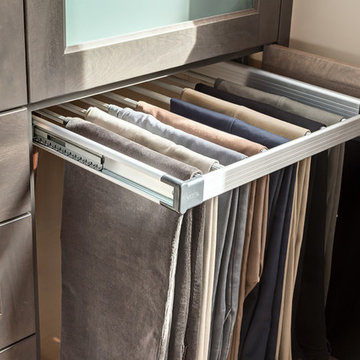
Custom cabinets include functional features such as pull-out pants hanger.
Klassisches Ankleidezimmer in Calgary
Klassisches Ankleidezimmer in Calgary
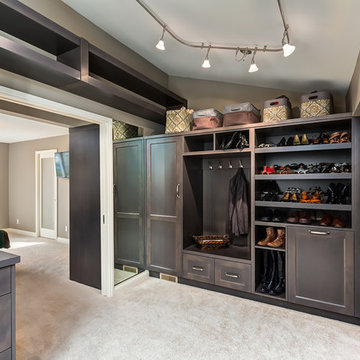
The wall was removed between the master bedroom and adjacent room to create the large walk-in closet area. Pocket doors were installed between the spaces to create separation. The existing closet in the master bedroom was removed to create more room for the master bed, and extra cabinetry was installed on the wall on either side of the newly installed pocket doors.
The custom cabinetry is European style with premium hard rock maple melamine boxes. Upper towers are a chocolate pearwood melamine with acid-etched glass. Selection is shaker style doors and drawer fronts, drawers are dovetailed solid maple. The cabinetry is done in a charcoal stain with satin finish lacquer. Soft-close cabinet hinges and blu-motion slides were installed.
Custom cabinetry features maximize the storage space in the new closet, which include a hidden jewelry drawer, a linen closet, pull-out pants hanger, and cubbies over the sliding doors. There is ample room for additional storage above the cabinetry, such as the stylish and tidy storage baskets. Track lighting was installed on the closet's vaulted ceiling to provide an effective and functional lighting solution.
Klassische Ankleidezimmer Ideen und Design
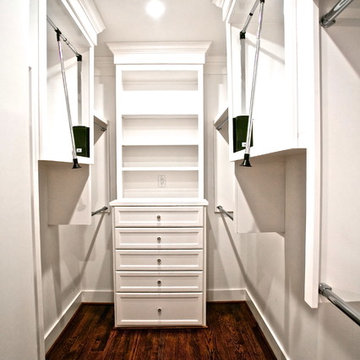
Master Closet Featuring Oak Wood Flooring, Custom Cabinetry, Utility Workspace, Pull Down Rods and Chrome Closet Poles.
Mittelgroßer, Neutraler Klassischer Begehbarer Kleiderschrank mit Schrankfronten mit vertiefter Füllung, weißen Schränken und braunem Holzboden in Houston
Mittelgroßer, Neutraler Klassischer Begehbarer Kleiderschrank mit Schrankfronten mit vertiefter Füllung, weißen Schränken und braunem Holzboden in Houston
8
