Ankleidezimmer
Suche verfeinern:
Budget
Sortieren nach:Heute beliebt
1 – 20 von 1.126 Fotos
1 von 3

Back Bay residential interior photography project Boston MA Client/Designer: Nicole Carney LLC
Photography: Keitaro Yoshioka Photography
Klassischer Begehbarer Kleiderschrank mit Glasfronten, hellen Holzschränken, braunem Holzboden und braunem Boden in Boston
Klassischer Begehbarer Kleiderschrank mit Glasfronten, hellen Holzschränken, braunem Holzboden und braunem Boden in Boston
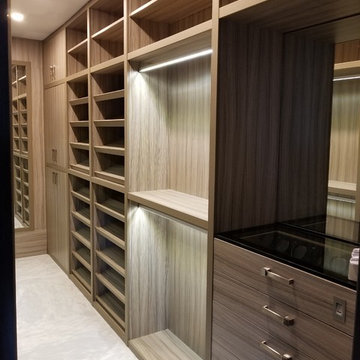
Großer, Neutraler Klassischer Begehbarer Kleiderschrank mit offenen Schränken, hellen Holzschränken, Marmorboden und weißem Boden in Miami
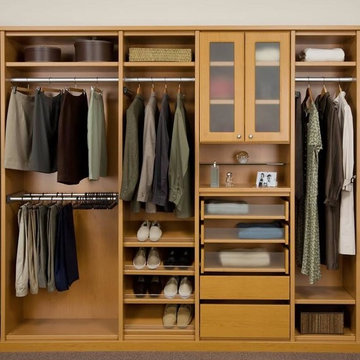
Mittelgroßer, Neutraler Klassischer Begehbarer Kleiderschrank mit hellen Holzschränken, Teppichboden, braunem Boden und offenen Schränken in Louisville
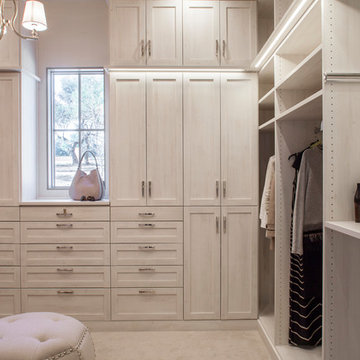
Klassischer Begehbarer Kleiderschrank mit Schrankfronten im Shaker-Stil, hellen Holzschränken, Teppichboden und beigem Boden in Austin
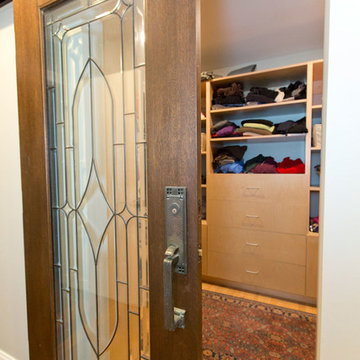
Added Master walk-in closet, reclaimed glass sliding door (former front door that was replaced with renovation)
Laura Dempsey Photography
Klassisches Ankleidezimmer mit flächenbündigen Schrankfronten, hellen Holzschränken und braunem Holzboden in Cincinnati
Klassisches Ankleidezimmer mit flächenbündigen Schrankfronten, hellen Holzschränken und braunem Holzboden in Cincinnati

This master closet is pure luxury! The floor to ceiling storage cabinets and drawers wastes not a single inch of space. Rotating automated shoe racks and wardrobe lifts make it easy to stay organized. Lighted clothes racks and glass cabinets highlight this beautiful space. Design by California Closets | Space by Hatfield Builders & Remodelers | Photography by Versatile Imaging

East wall of this walk-in closet. Cabinet doors are open to reveal storage for pants, belts, and some long hang dresses and jumpsuits. A built-in tilt hamper sits below the long hang section. The pants are arranged on 6 slide out racks.
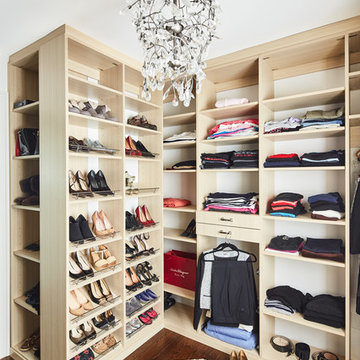
His and her walk-in closets provide the ultimate in organization. Custom cabinetry with open shelving allow for easy visibility and ample space for organizing while the chandelier provides the inspiration for the perfect outfit choice.
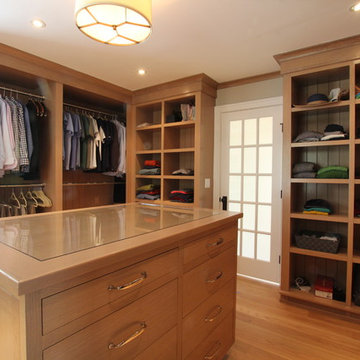
This project required the renovation of the Master Bedroom area of a Westchester County country house. Previously other areas of the house had been renovated by our client but she had saved the best for last. We reimagined and delineated five separate areas for the Master Suite from what before had been a more open floor plan: an Entry Hall; Master Closet; Master Bath; Study and Master Bedroom. We clarified the flow between these rooms and unified them with the rest of the house by using common details such as rift white oak floors; blackened Emtek hardware; and french doors to let light bleed through all of the spaces. We selected a vein cut travertine for the Master Bathroom floor that looked a lot like the rift white oak flooring elsewhere in the space so this carried the motif of the floor material into the Master Bathroom as well. Our client took the lead on selection of all the furniture, bath fixtures and lighting so we owe her no small praise for not only carrying the design through to the smallest details but coordinating the work of the contractors as well.
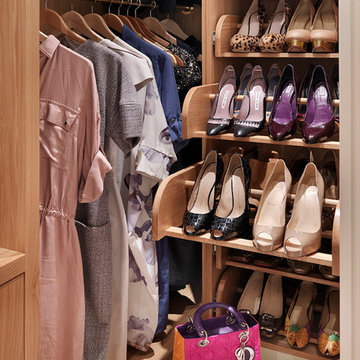
Shoe cupboard as well as dresses
by Tyler Mandic Ltd
Großer Klassischer Begehbarer Kleiderschrank mit offenen Schränken, hellen Holzschränken und Teppichboden in London
Großer Klassischer Begehbarer Kleiderschrank mit offenen Schränken, hellen Holzschränken und Teppichboden in London
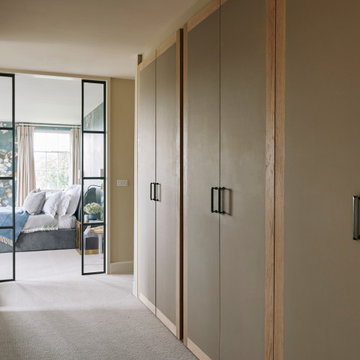
Mittelgroßer, Neutraler Klassischer Begehbarer Kleiderschrank mit flächenbündigen Schrankfronten, hellen Holzschränken und Teppichboden in Sonstige
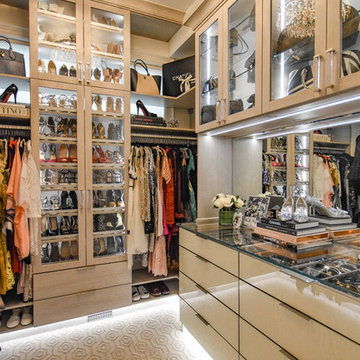
Mittelgroßer Klassischer Begehbarer Kleiderschrank mit Glasfronten, hellen Holzschränken, Teppichboden und grauem Boden in Detroit
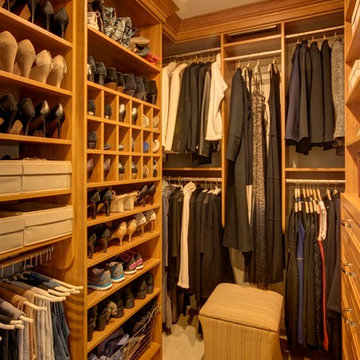
Mittelgroßer, Neutraler Klassischer Begehbarer Kleiderschrank mit offenen Schränken, hellen Holzschränken, Teppichboden und beigem Boden in New York
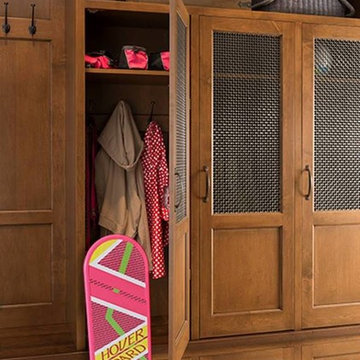
A Wood-Mode mudroom can organize your old and new (and futuristic) things.
Neutrales Klassisches Ankleidezimmer mit hellen Holzschränken und Keramikboden in Houston
Neutrales Klassisches Ankleidezimmer mit hellen Holzschränken und Keramikboden in Houston
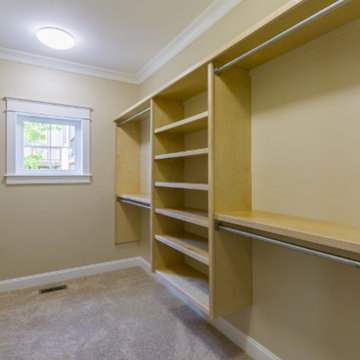
Großer, Neutraler Klassischer Begehbarer Kleiderschrank mit offenen Schränken, hellen Holzschränken, Teppichboden und grauem Boden in Sonstige
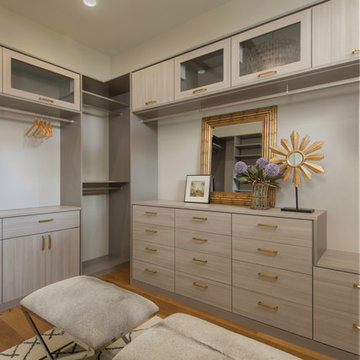
Neutrales Klassisches Ankleidezimmer mit Ankleidebereich, flächenbündigen Schrankfronten, hellen Holzschränken und braunem Holzboden in Austin
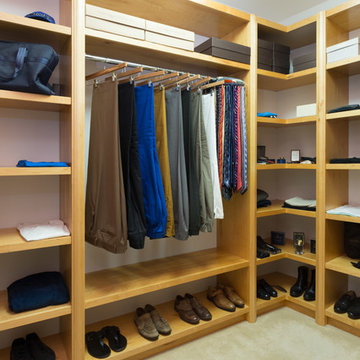
A closet built with everything a man would need; built-in shelves that provide enough storage for shoes, cufflinks, and cologne. Separate areas for hanging shirts, coats, ties, and pants, as well as a plush ottoman for easier access to those higher shelves or for sitting to put on shoes. This custom made closet is an easy space to keep clean and organized.
Project designed by Skokie renovation firm, Chi Renovation & Design- general contractors, kitchen and bath remodelers, and design & build company. They serve the Chicagoland area and it's surrounding suburbs, with an emphasis on the North Side and North Shore. You'll find their work from the Loop through Lincoln Park, Skokie, Evanston, Wilmette, and all of the way up to Lake Forest.
For more about Chi Renovation & Design, click here: https://www.chirenovation.com/
To learn more about this project, click here:
https://www.chirenovation.com/portfolio/custom-woodwork-office-closet/
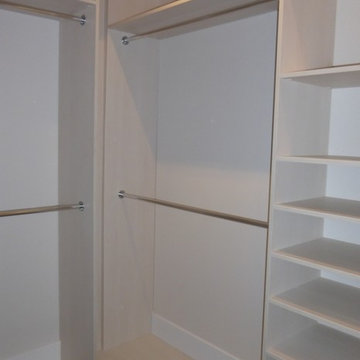
Custom built walk in closet in Woodline Creme Laminate Wood Panel
Mittelgroßer Klassischer Begehbarer Kleiderschrank mit hellen Holzschränken in Toronto
Mittelgroßer Klassischer Begehbarer Kleiderschrank mit hellen Holzschränken in Toronto
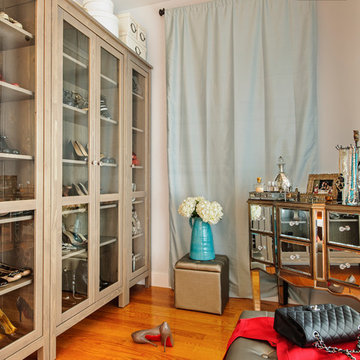
Mittelgroßer Klassischer Begehbarer Kleiderschrank mit Glasfronten, hellen Holzschränken, braunem Holzboden und braunem Boden in New York

We built 24" deep boxes to really showcase the beauty of this walk-in closet. Taller hanging was installed for longer jackets and dusters, and short hanging for scarves. Custom-designed jewelry trays were added. Valet rods were mounted to help organize outfits and simplify packing for trips. A pair of antique benches makes the space inviting.
1