Klassische Arbeitszimmer mit grauem Boden Ideen und Design
Suche verfeinern:
Budget
Sortieren nach:Heute beliebt
1 – 20 von 1.251 Fotos
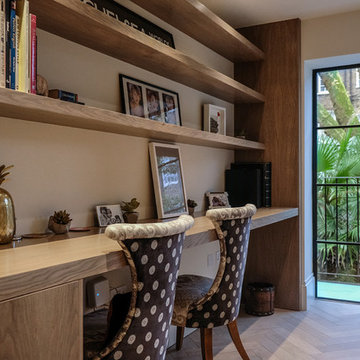
Kleines Klassisches Arbeitszimmer mit beiger Wandfarbe, hellem Holzboden, Einbau-Schreibtisch und grauem Boden in London

Klassisches Arbeitszimmer mit Arbeitsplatz, weißer Wandfarbe, Einbau-Schreibtisch, grauem Boden und Holzdecke in Phoenix

Brian McWeeney
Klassisches Arbeitszimmer mit Arbeitsplatz, weißer Wandfarbe, Betonboden, Einbau-Schreibtisch und grauem Boden in Dallas
Klassisches Arbeitszimmer mit Arbeitsplatz, weißer Wandfarbe, Betonboden, Einbau-Schreibtisch und grauem Boden in Dallas
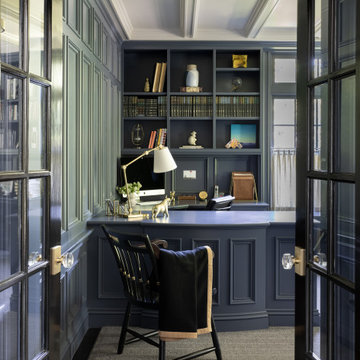
Photography by Michael J. Lee Photography
Mittelgroßes Klassisches Arbeitszimmer mit Arbeitsplatz, blauer Wandfarbe, Teppichboden, Einbau-Schreibtisch, grauem Boden, Kassettendecke und Wandpaneelen in Boston
Mittelgroßes Klassisches Arbeitszimmer mit Arbeitsplatz, blauer Wandfarbe, Teppichboden, Einbau-Schreibtisch, grauem Boden, Kassettendecke und Wandpaneelen in Boston

Mittelgroßes Klassisches Arbeitszimmer mit Arbeitsplatz, grauer Wandfarbe, braunem Holzboden, freistehendem Schreibtisch, grauem Boden, Kassettendecke und Holzwänden in Minneapolis
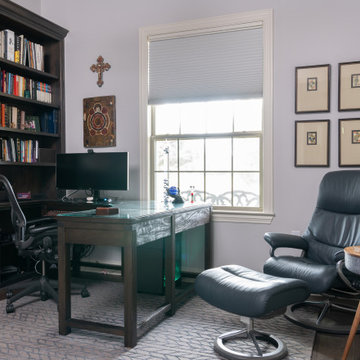
Klassisches Arbeitszimmer mit grauer Wandfarbe, Teppichboden und grauem Boden in Dallas
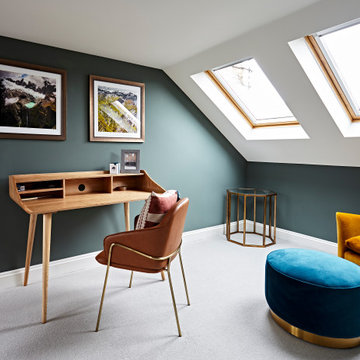
Klassisches Arbeitszimmer mit grüner Wandfarbe, Teppichboden, freistehendem Schreibtisch, grauem Boden und gewölbter Decke in London

Klassisches Nähzimmer ohne Kamin mit Betonboden, Einbau-Schreibtisch und grauem Boden in Houston
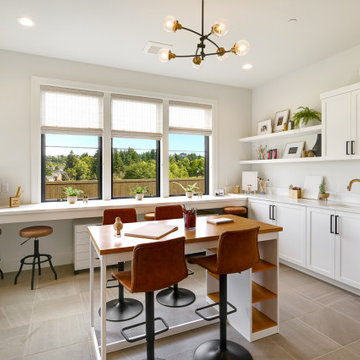
Klassisches Arbeitszimmer mit grauer Wandfarbe, Einbau-Schreibtisch und grauem Boden in Portland
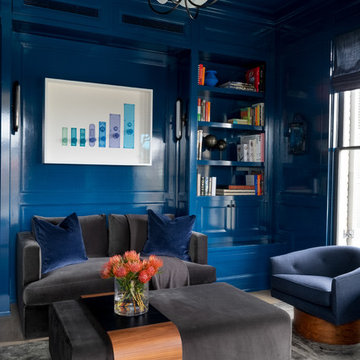
Austin Victorian by Chango & Co.
Architectural Advisement & Interior Design by Chango & Co.
Architecture by William Hablinski
Construction by J Pinnelli Co.
Photography by Sarah Elliott
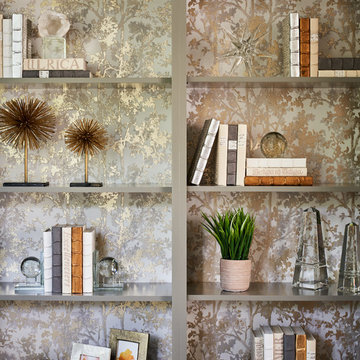
This beautiful study was part of a whole house design and renovation by Haven Design and Construction. For this room, our objective was to create a feminine and sophisticated study for our client. She requested a design that was unique and fresh, but still warm and inviting. We wallpapered the back of the bookcases in an eye catching metallic vine pattern to add a feminine touch. Then, we selected a deep gray tone from the wallpaper and painted the bookcases and wainscoting in this striking color. We replaced the carpet with a light wood flooring that compliments the gray woodwork. Our client preferred a petite desk, just large enough for paying bills or working on her laptop, so our first furniture selection was a lovely black desk with feminine curved detailing and delicate star hardware. The room still needed a focal point, so we selected a striking lucite and gold chandelier to set the tone. The design was completed by a pair of gray velvet guest chairs. The gold twig pattern on the back of the chairs compliments the metallic wallpaper pattern perfectly. Finally the room was carefully detailed with unique accessories and custom bound books to fill the bookcases.
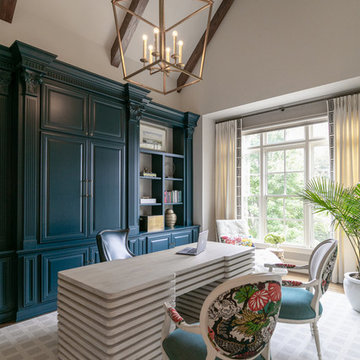
Jessica Ashley
Großes Klassisches Arbeitszimmer mit Arbeitsplatz, weißer Wandfarbe, Teppichboden, freistehendem Schreibtisch und grauem Boden in Atlanta
Großes Klassisches Arbeitszimmer mit Arbeitsplatz, weißer Wandfarbe, Teppichboden, freistehendem Schreibtisch und grauem Boden in Atlanta

Free ebook, Creating the Ideal Kitchen. DOWNLOAD NOW
Working with this Glen Ellyn client was so much fun the first time around, we were thrilled when they called to say they were considering moving across town and might need some help with a bit of design work at the new house.
The kitchen in the new house had been recently renovated, but it was not exactly what they wanted. What started out as a few tweaks led to a pretty big overhaul of the kitchen, mudroom and laundry room. Luckily, we were able to use re-purpose the old kitchen cabinetry and custom island in the remodeling of the new laundry room — win-win!
As parents of two young girls, it was important for the homeowners to have a spot to store equipment, coats and all the “behind the scenes” necessities away from the main part of the house which is a large open floor plan. The existing basement mudroom and laundry room had great bones and both rooms were very large.
To make the space more livable and comfortable, we laid slate tile on the floor and added a built-in desk area, coat/boot area and some additional tall storage. We also reworked the staircase, added a new stair runner, gave a facelift to the walk-in closet at the foot of the stairs, and built a coat closet. The end result is a multi-functional, large comfortable room to come home to!
Just beyond the mudroom is the new laundry room where we re-used the cabinets and island from the original kitchen. The new laundry room also features a small powder room that used to be just a toilet in the middle of the room.
You can see the island from the old kitchen that has been repurposed for a laundry folding table. The other countertops are maple butcherblock, and the gold accents from the other rooms are carried through into this room. We were also excited to unearth an existing window and bring some light into the room.
Designed by: Susan Klimala, CKD, CBD
Photography by: Michael Alan Kaskel
For more information on kitchen and bath design ideas go to: www.kitchenstudio-ge.com

Joe Kwon Photography
Großes Klassisches Arbeitszimmer mit weißer Wandfarbe, Teppichboden, Einbau-Schreibtisch und grauem Boden in Chicago
Großes Klassisches Arbeitszimmer mit weißer Wandfarbe, Teppichboden, Einbau-Schreibtisch und grauem Boden in Chicago

Mindy Schalinske
Geräumiges Klassisches Lesezimmer ohne Kamin mit dunklem Holzboden, beiger Wandfarbe, Einbau-Schreibtisch und grauem Boden in Milwaukee
Geräumiges Klassisches Lesezimmer ohne Kamin mit dunklem Holzboden, beiger Wandfarbe, Einbau-Schreibtisch und grauem Boden in Milwaukee
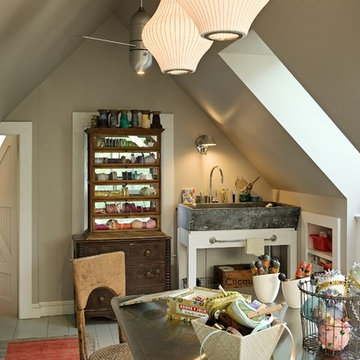
This studio space above the garage serves the clients needs for her custom card making hobby. Utilizing the kneewalls we were able to carve out lots of great storage space with drawers and shelves. The sink is a salvage soapstone piece. The skylights provide both fresh air and help illuminate the space wonderfully during the day while the medium pear pendants from George Nelson and the Cirrus Ceiling Fan/light by Modern Fan Company help move the air and illuminate in the evenings. A great space for designing custom cards!
Renovation/Addition. Rob Karosis Photography
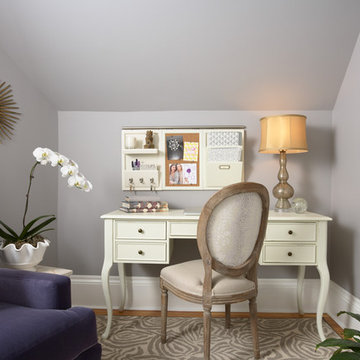
Our Minneapolis design studio gave this home office a feminine, fashion-inspired theme. The highlight of the space is the custom built-in desk and shelves. The room has a simple color scheme of gray, cream, white, and lavender, with a pop of purple added with the comfy accent chair. Medium-tone wood floors add a dash of warmth.
---
Project designed by Minneapolis interior design studio LiLu Interiors. They serve the Minneapolis-St. Paul area including Wayzata, Edina, and Rochester, and they travel to the far-flung destinations that their upscale clientele own second homes in.
---
For more about LiLu Interiors, click here: https://www.liluinteriors.com/
----
To learn more about this project, click here: https://www.liluinteriors.com/blog/portfolio-items/perfectly-suited/

The sophisticated study adds a touch of moodiness to the home. Our team custom designed the 12' tall built in bookcases and wainscoting to add some much needed architectural detailing to the plain white space and 22' tall walls. A hidden pullout drawer for the printer and additional file storage drawers add function to the home office. The windows are dressed in contrasting velvet drapery panels and simple sophisticated woven window shades. The woven textural element is picked up again in the area rug, the chandelier and the caned guest chairs. The ceiling boasts patterned wallpaper with gold accents. A natural stone and iron desk and a comfortable desk chair complete the space.
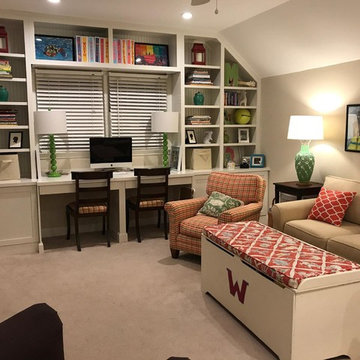
Großes Klassisches Arbeitszimmer ohne Kamin mit Arbeitsplatz, grauer Wandfarbe, Teppichboden, Einbau-Schreibtisch und grauem Boden in Charleston

Her Office will primarily serve as a craft room for her and kids, so we did a cork floor that would be easy to clean and still comfortable to sit on. The fabrics are all indoor/outdoor and commercial grade for durability. We wanted to maintain a girly look so we added really feminine touches with the crystal chandelier, floral accessories to match the wallpaper and pink accents through out the room to really pop against the green.
Photography: Spacecrafting
Builder: John Kraemer & Sons
Countertop: Cambria- Queen Anne
Paint (walls): Benjamin Moore Fairmont Green
Paint (cabinets): Benjamin Moore Chantilly Lace
Paint (ceiling): Benjamin Moore Beautiful in my Eyes
Wallpaper: Designers Guild, Floreale Natural
Chandelier: Creative Lighting
Hardware: Nob Hill
Furniture: Contact Designer- Laura Engen Interior Design
Klassische Arbeitszimmer mit grauem Boden Ideen und Design
1