Klassische Arbeitszimmer mit grauer Wandfarbe Ideen und Design
Suche verfeinern:
Budget
Sortieren nach:Heute beliebt
61 – 80 von 6.256 Fotos
1 von 3

Builder: John Kraemer & Sons | Architecture: Sharratt Design | Landscaping: Yardscapes | Photography: Landmark Photography
Großes Klassisches Lesezimmer ohne Kamin mit grauer Wandfarbe, hellem Holzboden, freistehendem Schreibtisch und braunem Boden in Minneapolis
Großes Klassisches Lesezimmer ohne Kamin mit grauer Wandfarbe, hellem Holzboden, freistehendem Schreibtisch und braunem Boden in Minneapolis
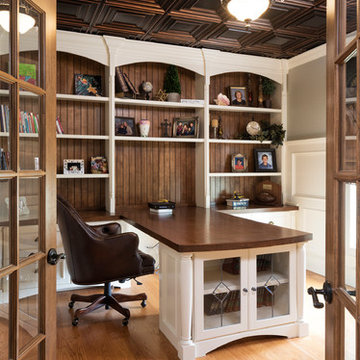
landmark
Mittelgroßes Klassisches Arbeitszimmer mit grauer Wandfarbe, braunem Holzboden, Einbau-Schreibtisch und braunem Boden in Chicago
Mittelgroßes Klassisches Arbeitszimmer mit grauer Wandfarbe, braunem Holzboden, Einbau-Schreibtisch und braunem Boden in Chicago
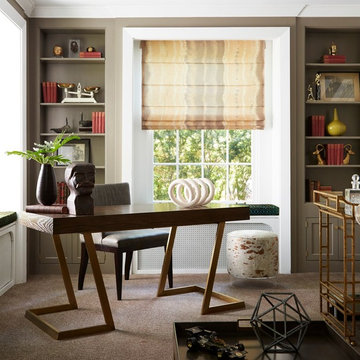
Klassisches Arbeitszimmer mit Arbeitsplatz, Teppichboden, freistehendem Schreibtisch, beigem Boden und grauer Wandfarbe in Chicago
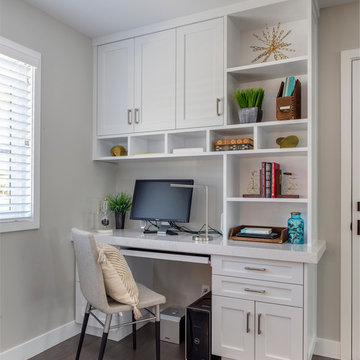
This Transitional Whole Home Remodel required that the interior of the home be gutted in order to create the open concept kitchen / great room. The floors, walls and roofs were all reinsulated. The exterior was also updated with new stucco, paint and roof. Note the craftsman style front door in black! We also updated the plumbing, electrical and mechanical. The location and size of the new windows were all optimized for lighting. Adding to the homes new look are Louvered Shutters on all of the windows. The homeowners couldn’t be happier with their NEW home!
The kitchen features white shaker cabinet doors and Torquay Cambria countertops. White subway tile is warmed by the Dark Oak Wood floor. The home office space was customized for the homeowners. It features white shaker style cabinets and a custom built-in desk to optimize space and functionality. The master bathroom features DeWils cabinetry in walnut with a shadow gray stain. The new vanity cabinet was specially designed to offer more storage. The stylistic niche design in the shower runs the entire width of the shower for a modernized and clean look. The same Cambria countertop is used in the bathrooms as was used in the kitchen. "Natural looking" materials, subtle with various surface textures in shades of white and gray, contrast the vanity color. The shower floor is Stone Cobbles while the bathroom flooring is a white concrete looking tile, both from DalTile. The Wood Looking Shower Tiles are from Arizona Tile. The hall or guest bathroom features the same materials as the master bath but also offers the homeowners a bathtub. The laundry room has white shaker style custom built in tall and upper cabinets. The flooring in the laundry room matches the bathroom flooring.
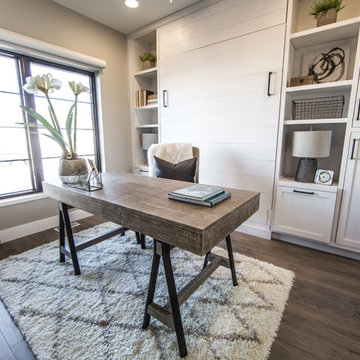
In this new construction, the client wanted to maximize sleeping space for visiting family and her grandchildren's overnight visits. With the custom, built-in murphy bed, the sleek, stylish and functional home office converts to a guest room in a snap.
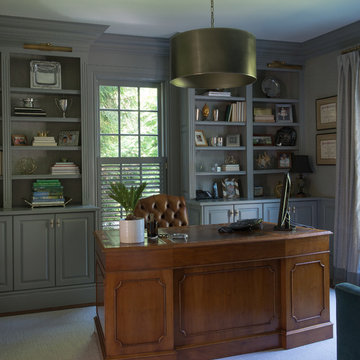
Photographer, Jane Beiles
Mittelgroßes Klassisches Lesezimmer mit grauer Wandfarbe, braunem Holzboden, freistehendem Schreibtisch und braunem Boden in New York
Mittelgroßes Klassisches Lesezimmer mit grauer Wandfarbe, braunem Holzboden, freistehendem Schreibtisch und braunem Boden in New York
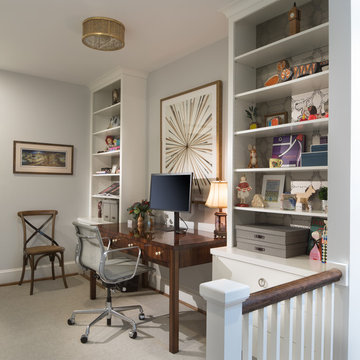
Morgan Howarth Photography
Kleines Klassisches Arbeitszimmer mit grauer Wandfarbe, braunem Holzboden und freistehendem Schreibtisch in Washington, D.C.
Kleines Klassisches Arbeitszimmer mit grauer Wandfarbe, braunem Holzboden und freistehendem Schreibtisch in Washington, D.C.
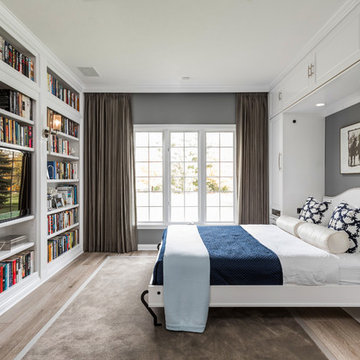
This was an annex office that wasn't very inviting and was rarely used. We turned it into a library/office/private TV nook. The custom woodwork incorporates an ingenious murphy bed system with a high-grade mattress and a wood panel base. the bed can be retracted fully made. The cabinetry on either side of the bed offers built-in guest closets, dresser drawers, pull-out night stands and charging stations.

David Burroughs
Großes Klassisches Nähzimmer mit grauer Wandfarbe, braunem Holzboden und freistehendem Schreibtisch in Baltimore
Großes Klassisches Nähzimmer mit grauer Wandfarbe, braunem Holzboden und freistehendem Schreibtisch in Baltimore
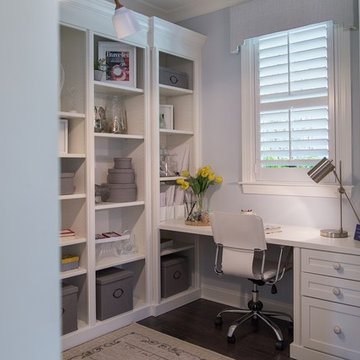
Sunburst's Polywood window shutters are absolutely perfect for your home. Our Polywood shutters are custom fitted for your windows with a variety of finishes, shapes and colors to complement any decor.Polywood shutters offers style and value to your home and with reliability; they are UL and UV tested so you can be sure your shutters will last...
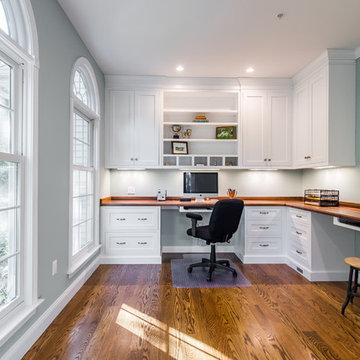
Kath & Keith Photography
Mittelgroßes Klassisches Arbeitszimmer ohne Kamin mit Arbeitsplatz, dunklem Holzboden, Einbau-Schreibtisch und grauer Wandfarbe in Boston
Mittelgroßes Klassisches Arbeitszimmer ohne Kamin mit Arbeitsplatz, dunklem Holzboden, Einbau-Schreibtisch und grauer Wandfarbe in Boston
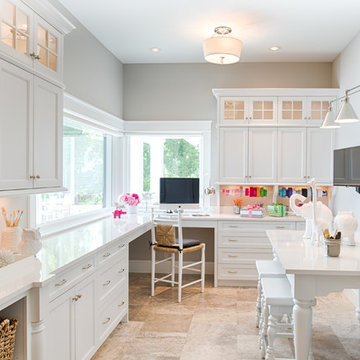
A swank soft modern look paying homage to the days when Frank Dean and Sammy were serving martinis and cosmopolitans in their sleek Palm Springs homes. Please note that this style was previously convertible.
Photo courtesty of Studio M. Interiors
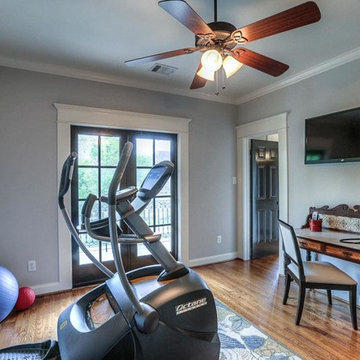
Mittelgroßes Klassisches Arbeitszimmer ohne Kamin mit Studio, grauer Wandfarbe, braunem Holzboden, freistehendem Schreibtisch und braunem Boden in Houston
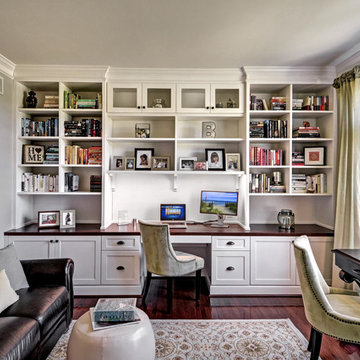
Our client wanted a clean look for the office, so we crafted the built-ins with a symmetrical, grid like design. To create harmony with the rest of the room, we carried the existing crown molding across the top.
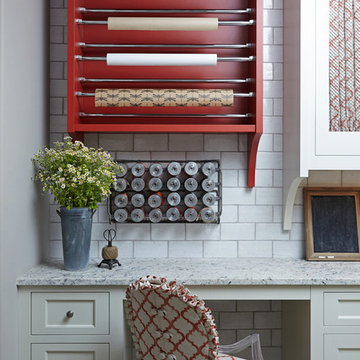
Großes Klassisches Nähzimmer ohne Kamin mit grauer Wandfarbe, Kalkstein, Einbau-Schreibtisch und beigem Boden in Nashville
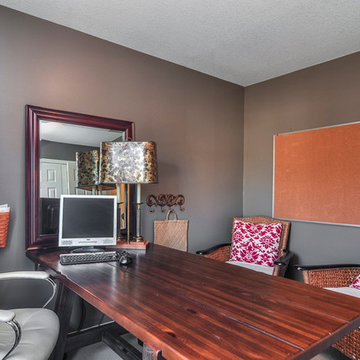
Kleines Klassisches Arbeitszimmer ohne Kamin mit Arbeitsplatz, grauer Wandfarbe, Teppichboden und freistehendem Schreibtisch in Kansas City
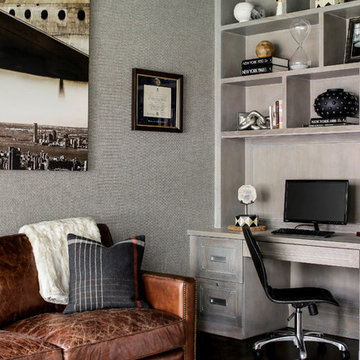
Photography: Christian Garibaldi
Mittelgroßes Klassisches Arbeitszimmer ohne Kamin mit grauer Wandfarbe, braunem Holzboden und Einbau-Schreibtisch in New York
Mittelgroßes Klassisches Arbeitszimmer ohne Kamin mit grauer Wandfarbe, braunem Holzboden und Einbau-Schreibtisch in New York
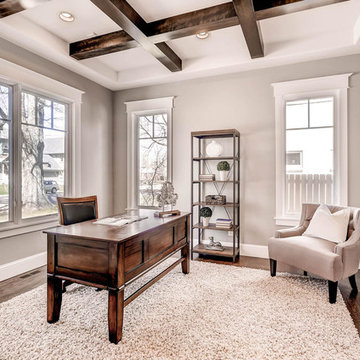
Mittelgroßes Klassisches Arbeitszimmer ohne Kamin mit grauer Wandfarbe, dunklem Holzboden und freistehendem Schreibtisch in Denver
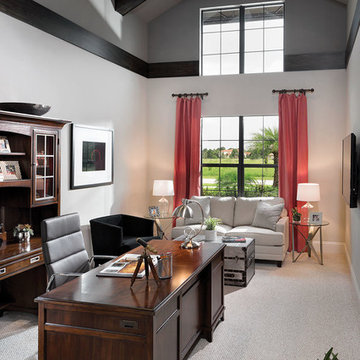
Großes Klassisches Arbeitszimmer ohne Kamin mit Arbeitsplatz, grauer Wandfarbe, Teppichboden und freistehendem Schreibtisch in Orlando
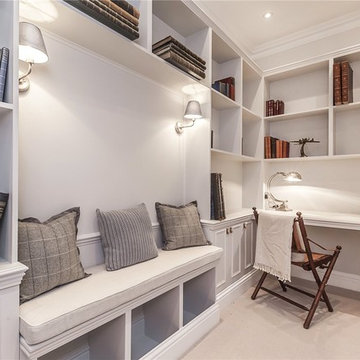
Klassisches Arbeitszimmer mit Arbeitsplatz, Einbau-Schreibtisch, grauer Wandfarbe und Teppichboden in London
Klassische Arbeitszimmer mit grauer Wandfarbe Ideen und Design
4