Klassische Badezimmer mit Beton-Waschbecken/Waschtisch Ideen und Design
Suche verfeinern:
Budget
Sortieren nach:Heute beliebt
1 – 20 von 876 Fotos

The Tranquility Residence is a mid-century modern home perched amongst the trees in the hills of Suffern, New York. After the homeowners purchased the home in the Spring of 2021, they engaged TEROTTI to reimagine the primary and tertiary bathrooms. The peaceful and subtle material textures of the primary bathroom are rich with depth and balance, providing a calming and tranquil space for daily routines. The terra cotta floor tile in the tertiary bathroom is a nod to the history of the home while the shower walls provide a refined yet playful texture to the room.

Großes Klassisches Badezimmer En Suite mit profilierten Schrankfronten, weißen Schränken, offener Dusche, grauen Fliesen, weißer Wandfarbe, Schieferboden, integriertem Waschbecken, Beton-Waschbecken/Waschtisch, grauem Boden, offener Dusche und grauer Waschtischplatte in Houston
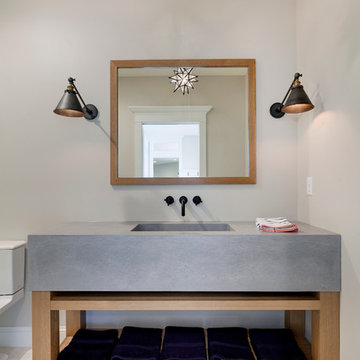
Builder: Divine Custom Homes - Photo: Spacecrafting Photography
Kleines Klassisches Duschbad mit Unterbauwaschbecken, Schrankfronten mit vertiefter Füllung, weißen Schränken, Beton-Waschbecken/Waschtisch, Wandtoilette mit Spülkasten, weißen Fliesen, beiger Wandfarbe und Porzellan-Bodenfliesen in Minneapolis
Kleines Klassisches Duschbad mit Unterbauwaschbecken, Schrankfronten mit vertiefter Füllung, weißen Schränken, Beton-Waschbecken/Waschtisch, Wandtoilette mit Spülkasten, weißen Fliesen, beiger Wandfarbe und Porzellan-Bodenfliesen in Minneapolis
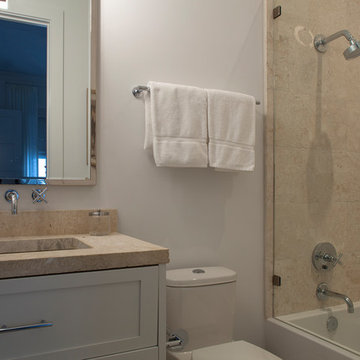
Mittelgroßes Klassisches Duschbad mit Schrankfronten im Shaker-Stil, weißen Schränken, Badewanne in Nische, Duschnische, Toilette mit Aufsatzspülkasten, beigen Fliesen, Travertinfliesen, weißer Wandfarbe, Unterbauwaschbecken, Beton-Waschbecken/Waschtisch und Falttür-Duschabtrennung in Nashville
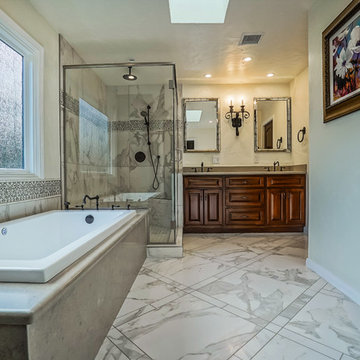
Großes Klassisches Badezimmer En Suite mit profilierten Schrankfronten, dunklen Holzschränken, Einbaubadewanne, Duschnische, Wandtoilette mit Spülkasten, grauen Fliesen, weißen Fliesen, Porzellanfliesen, grauer Wandfarbe, Porzellan-Bodenfliesen, Unterbauwaschbecken, Beton-Waschbecken/Waschtisch, weißem Boden und Falttür-Duschabtrennung in Los Angeles

Mittelgroßes Klassisches Badezimmer En Suite mit Schrankfronten mit vertiefter Füllung, grauen Schränken, Einbaubadewanne, Duschbadewanne, Wandtoilette mit Spülkasten, beigen Fliesen, Steinplatten, beiger Wandfarbe, dunklem Holzboden, Aufsatzwaschbecken und Beton-Waschbecken/Waschtisch in Dallas
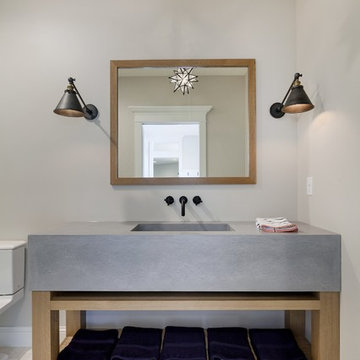
SpaceCrafting
Klassisches Duschbad mit beiger Wandfarbe und Beton-Waschbecken/Waschtisch in Minneapolis
Klassisches Duschbad mit beiger Wandfarbe und Beton-Waschbecken/Waschtisch in Minneapolis

Sumptuous spaces are created throughout the house with the use of dark, moody colors, elegant upholstery with bespoke trim details, unique wall coverings, and natural stone with lots of movement.
The mix of print, pattern, and artwork creates a modern twist on traditional design.
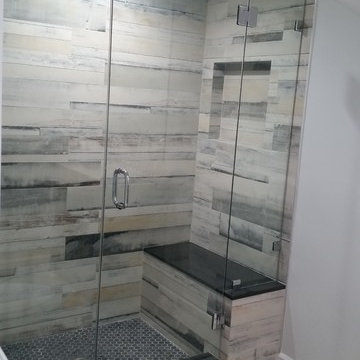
Bathroom in one of the houses constructed in Sherman Oaks included installation of recessed lighting, wall tile, toilet, shower head and tiled flooring.
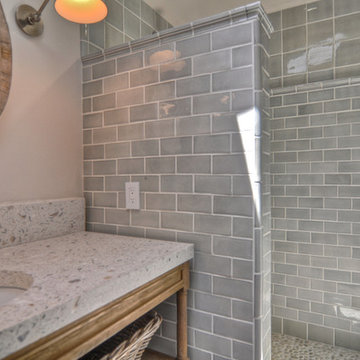
Klassisches Badezimmer mit Unterbauwaschbecken, offenen Schränken, Schränken im Used-Look, Beton-Waschbecken/Waschtisch, offener Dusche, grauen Fliesen, Metrofliesen und grauer Wandfarbe in Orange County

Photo by Michael Hospelt
Großes Klassisches Badezimmer En Suite mit blauen Schränken, bodengleicher Dusche, Wandtoilette mit Spülkasten, weißen Fliesen, Keramikfliesen, weißer Wandfarbe, Keramikboden, integriertem Waschbecken, Beton-Waschbecken/Waschtisch, buntem Boden, offener Dusche und schwarzer Waschtischplatte in San Francisco
Großes Klassisches Badezimmer En Suite mit blauen Schränken, bodengleicher Dusche, Wandtoilette mit Spülkasten, weißen Fliesen, Keramikfliesen, weißer Wandfarbe, Keramikboden, integriertem Waschbecken, Beton-Waschbecken/Waschtisch, buntem Boden, offener Dusche und schwarzer Waschtischplatte in San Francisco
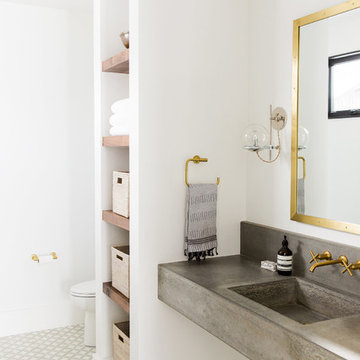
Shop the Look, See the Photo Tour here: https://www.studio-mcgee.com/studioblog/2016/4/4/modern-mountain-home-tour
Watch the Webisode: https://www.youtube.com/watch?v=JtwvqrNPjhU
Travis J Photography
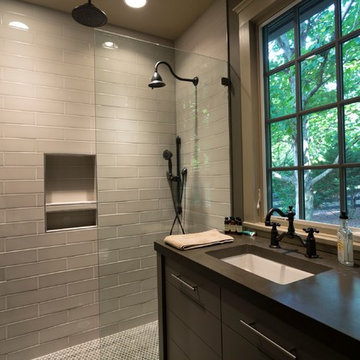
Mittelgroßes Klassisches Duschbad mit flächenbündigen Schrankfronten, grauen Schränken, grauen Fliesen, Metrofliesen, Beton-Waschbecken/Waschtisch, Duschnische, grauer Wandfarbe, Mosaik-Bodenfliesen, Unterbauwaschbecken, buntem Boden und Falttür-Duschabtrennung in Nashville
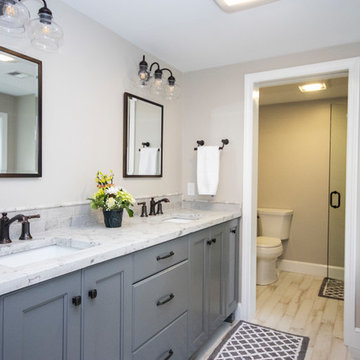
Mittelgroßes Klassisches Badezimmer En Suite mit Schrankfronten mit vertiefter Füllung, grauen Schränken, Duschnische, Wandtoilette mit Spülkasten, grauen Fliesen, Steinfliesen, grauer Wandfarbe, Porzellan-Bodenfliesen, Unterbauwaschbecken, Beton-Waschbecken/Waschtisch, weißem Boden, Falttür-Duschabtrennung und weißer Waschtischplatte in Providence

Palo Alto Coastwise midcentury tract home remodel. Universal design with floating cast concrete countertop and angled cabinets. Accessible bathroom design.
Sonoma Cast Stone trough sink
Jazz Glass wall tiles
Color Consulting: Penelope Jones Interior Design
Photo credit: Devon Carlock

The Tranquility Residence is a mid-century modern home perched amongst the trees in the hills of Suffern, New York. After the homeowners purchased the home in the Spring of 2021, they engaged TEROTTI to reimagine the primary and tertiary bathrooms. The peaceful and subtle material textures of the primary bathroom are rich with depth and balance, providing a calming and tranquil space for daily routines. The terra cotta floor tile in the tertiary bathroom is a nod to the history of the home while the shower walls provide a refined yet playful texture to the room.
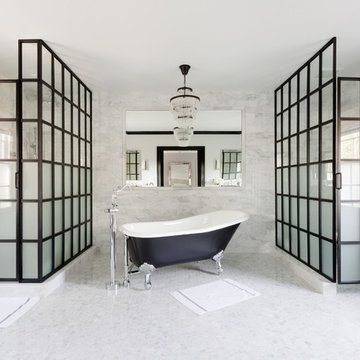
Photo: Amy Bartlam
Geräumiges Klassisches Badezimmer En Suite mit Löwenfuß-Badewanne, Eckdusche, weißen Fliesen, weißer Wandfarbe, Mosaik-Bodenfliesen, Beton-Waschbecken/Waschtisch, Falttür-Duschabtrennung und weißem Boden in Los Angeles
Geräumiges Klassisches Badezimmer En Suite mit Löwenfuß-Badewanne, Eckdusche, weißen Fliesen, weißer Wandfarbe, Mosaik-Bodenfliesen, Beton-Waschbecken/Waschtisch, Falttür-Duschabtrennung und weißem Boden in Los Angeles
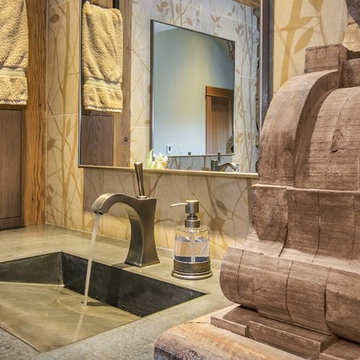
This exquisite master suite combines rough hewn reclaimed wood, custom milled reclaimed fir, VG fir, hot rolled steel, custom barn doors, stone, concrete counters and hearths and limestone plaster for a truly one of kind space. The suite's entrance hall showcases three gorgeous barn doors hand made from from reclaimed jarrah and fir. Behind one of the doors is the office, which was designed to precisely suit my clients' needs. The built in's house a small desk, Sub Zero undercounter refrigerator and Miele built in espresso machine. The leather swivel chairs, slate and iron end tables from a Montana artist and dual function ottomans keep the space very usable while still beautiful. The walls are painted in dry erase paint, allowing every square inch of wall space to be used for business strategizing and planning. The limestone plaster fireplace warms the space and brings another texture to the room. Through another barn door is the stunning 20' x 23' master bedroom. The VG fir beams have a channel routed in the top containing LED rope light, illuminating the soaring VG fir ceiling. The bronze chandelier from France is a free form shape, providing contrast to all the horizontal lines in the room. The show piece is definitely the 150 year old reclaimed jarrah wood used on the bed wall. The gray tones coordinate beautifully with all the warmth from the fir. We custom designed the panelized fireplace surround with inset wood storage in hot rolled steel. The cantilevered concrete hearth adds depth to the sleek steel. Opposite the bed is a fir 18' wide bifold door, allowing my outdoor-loving clients to feel as one with their gorgeous property. The final space is a dream bath suite, with sauna, steam shower, sunken tub, fireplace and custom vanities. The glazed wood vanities were designed with all drawers to maximize function. We topped the vanities with antique corbels and a reclaimed fir soffit and corner column for a dramatic design. The corner column houses spring loaded magnetic doors, hiding away all the bathroom necessities that require plugs. The concrete countertop on the vanities has integral sinks and a low profile contemporary design. The soaking tub is sunk into a bed of Mexican beach pebbles and clad in reclaimed jarrah and steel. The custom steel and tile fireplace is beautiful and warms the bathroom nicely on cool Pacific Northwest days.
www.cascadepromedia.com
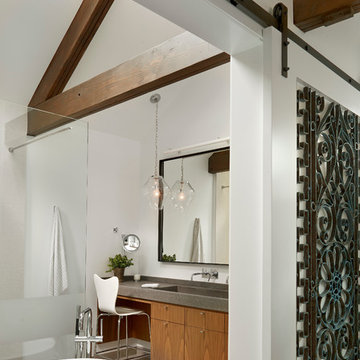
Mittelgroßes Klassisches Badezimmer En Suite mit integriertem Waschbecken, flächenbündigen Schrankfronten, hellbraunen Holzschränken, Beton-Waschbecken/Waschtisch, freistehender Badewanne, offener Dusche, weißer Wandfarbe, Kalkstein und offener Dusche in Chicago
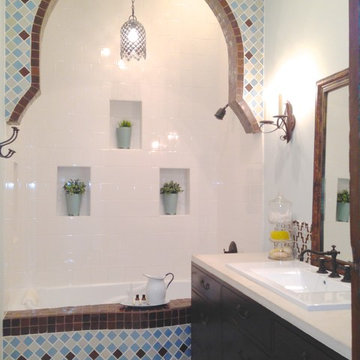
Carol Estrada
Klassisches Badezimmer En Suite mit Einbauwaschbecken, flächenbündigen Schrankfronten, dunklen Holzschränken, Beton-Waschbecken/Waschtisch, Unterbauwanne, Toilette mit Aufsatzspülkasten, beigen Fliesen, blauer Wandfarbe und Porzellan-Bodenfliesen in Houston
Klassisches Badezimmer En Suite mit Einbauwaschbecken, flächenbündigen Schrankfronten, dunklen Holzschränken, Beton-Waschbecken/Waschtisch, Unterbauwanne, Toilette mit Aufsatzspülkasten, beigen Fliesen, blauer Wandfarbe und Porzellan-Bodenfliesen in Houston
Klassische Badezimmer mit Beton-Waschbecken/Waschtisch Ideen und Design
1