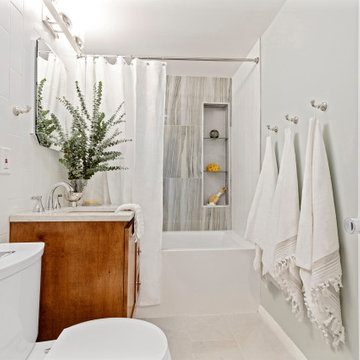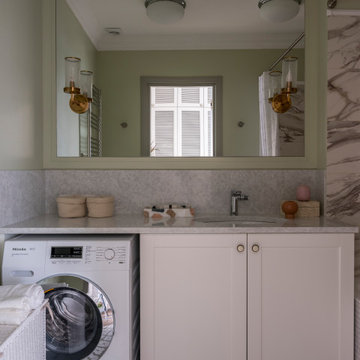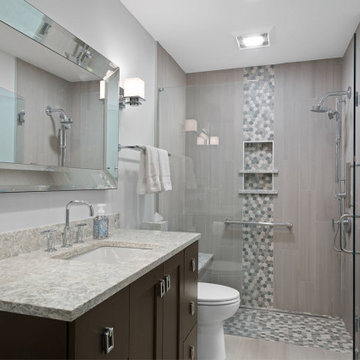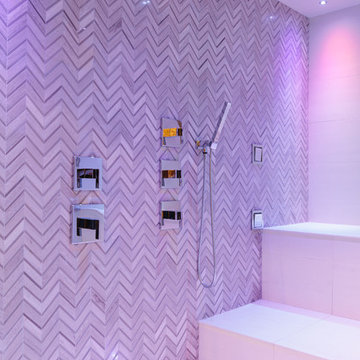Klassische Badezimmer mit farbigen Fliesen Ideen und Design
Suche verfeinern:
Budget
Sortieren nach:Heute beliebt
1 – 20 von 16.001 Fotos
1 von 3

We choose to highlight this project because even though it is a more traditional design style its light neutral color palette represents the beach lifestyle of the south bay. Our relationship with this family started when they attended one of our complimentary educational seminars to learn more about the design / build approach to remodeling. They had been working with an architect and were having trouble getting their vision to translate to the plans. They were looking to add on to their south Redondo home in a manner that would allow for seamless transition between their indoor and outdoor space. Design / Build ended up to be the perfect solution to their remodeling need.
As the project started coming together and our clients were able to visualize their dream, they trusted us to add the adjacent bathroom remodel as a finishing touch. In keeping with our light and warm palette we selected ocean blue travertine for the floor and installed a complimentary tile wainscot. The tile wainscot is comprised of hand-made ceramic crackle tile accented with Lunada Bay Selenium Silk blend glass mosaic tile. However the piéce de résistance is the frameless shower enclosure with a wave cut top.

This project was not only full of many bathrooms but also many different aesthetics. The goals were fourfold, create a new master suite, update the basement bath, add a new powder bath and my favorite, make them all completely different aesthetics.
Primary Bath-This was originally a small 60SF full bath sandwiched in between closets and walls of built-in cabinetry that blossomed into a 130SF, five-piece primary suite. This room was to be focused on a transitional aesthetic that would be adorned with Calcutta gold marble, gold fixtures and matte black geometric tile arrangements.
Powder Bath-A new addition to the home leans more on the traditional side of the transitional movement using moody blues and greens accented with brass. A fun play was the asymmetry of the 3-light sconce brings the aesthetic more to the modern side of transitional. My favorite element in the space, however, is the green, pink black and white deco tile on the floor whose colors are reflected in the details of the Australian wallpaper.
Hall Bath-Looking to touch on the home's 70's roots, we went for a mid-mod fresh update. Black Calcutta floors, linear-stacked porcelain tile, mixed woods and strong black and white accents. The green tile may be the star but the matte white ribbed tiles in the shower and behind the vanity are the true unsung heroes.

A tile and glass shower features a shower head rail system that is flanked by windows on both sides. The glass door swings out and in. The wall visible from the door when you walk in is a one inch glass mosaic tile that pulls all the colors from the room together. Brass plumbing fixtures and brass hardware add warmth. Limestone tile floors add texture. Pendants were used on each side of the vanity and reflect in the framed mirror.

Mittelgroßes Klassisches Duschbad mit flächenbündigen Schrankfronten, dunklen Holzschränken, Duschbadewanne, farbigen Fliesen, Aufsatzwaschbecken, beigem Boden, Duschvorhang-Duschabtrennung, Stäbchenfliesen, brauner Wandfarbe, Porzellan-Bodenfliesen, gefliestem Waschtisch und beiger Waschtischplatte in San Francisco

Mittelgroßes Klassisches Badezimmer En Suite mit Duschnische, farbigen Fliesen, Mosaikfliesen, beiger Wandfarbe und Sperrholzboden in Dallas

We added panelling, marble tiles & black rolltop & vanity to the master bathroom in our West Dulwich Family home. The bespoke blinds created privacy & cosiness for evening bathing too

Master bath remodel 2 featuring custom cabinetry in Paint Grade Maple with flax cabinetry, quartz countertops, skylights | Photo: CAGE Design Build
Mittelgroßes Klassisches Badezimmer En Suite mit Schrankfronten im Shaker-Stil, freistehender Badewanne, Eckdusche, farbigen Fliesen, Porzellanfliesen, Quarzwerkstein-Waschtisch, weißer Waschtischplatte, Doppelwaschbecken, eingebautem Waschtisch, Toilette mit Aufsatzspülkasten, Unterbauwaschbecken, Falttür-Duschabtrennung, Porzellan-Bodenfliesen, grauem Boden, Wandnische, eingelassener Decke, braunen Schränken und beiger Wandfarbe in San Francisco
Mittelgroßes Klassisches Badezimmer En Suite mit Schrankfronten im Shaker-Stil, freistehender Badewanne, Eckdusche, farbigen Fliesen, Porzellanfliesen, Quarzwerkstein-Waschtisch, weißer Waschtischplatte, Doppelwaschbecken, eingebautem Waschtisch, Toilette mit Aufsatzspülkasten, Unterbauwaschbecken, Falttür-Duschabtrennung, Porzellan-Bodenfliesen, grauem Boden, Wandnische, eingelassener Decke, braunen Schränken und beiger Wandfarbe in San Francisco

Design objectives for this primary bathroom remodel included: Removing a dated corner shower and deck-mounted tub, creating more storage space, reworking the water closet entry, adding dual vanities and a curbless shower with tub to capture the view.

Klassisches Badezimmer En Suite mit flächenbündigen Schrankfronten, schwarzen Schränken, freistehender Badewanne, farbigen Fliesen, weißer Wandfarbe, Marmorboden, Unterbauwaschbecken, Quarzwerkstein-Waschtisch, grauem Boden, weißer Waschtischplatte, Doppelwaschbecken und eingebautem Waschtisch in Essex

Custom Surface Solutions (www.css-tile.com) - Owner Craig Thompson (512) 966-8296. This project shows a shower / bath and vanity counter remodel. 12" x 24" porcelain tile shower walls and tub deck with Light Beige Schluter Jolly coated aluminum profile edge. 4" custom mosaic accent band on shower walls, tub backsplash and vanity backsplash. Tiled shower niche with Schluter Floral patter Shelf-N and matching . Schluter drain in Brushed Nickel. Dual undermount sink vanity countertop using Silestone Eternal Marfil 3cm quartz. Signature Hardware faucets.

Kleines Klassisches Duschbad mit Schrankfronten mit vertiefter Füllung, grauen Schränken, Wandtoilette mit Spülkasten, farbigen Fliesen, Unterbauwaschbecken, Einzelwaschbecken, freistehendem Waschtisch, Duschnische, Glasfliesen, weißer Wandfarbe, Porzellan-Bodenfliesen, grauem Boden, Schiebetür-Duschabtrennung, bunter Waschtischplatte und Wandnische in New York

Kleines Klassisches Badezimmer En Suite mit Schrankfronten mit vertiefter Füllung, weißen Schränken, Badewanne in Nische, Duschbadewanne, Wandtoilette mit Spülkasten, farbigen Fliesen, Porzellanfliesen, bunten Wänden, Marmorboden, Unterbauwaschbecken, Quarzwerkstein-Waschtisch, schwarzem Boden, Duschvorhang-Duschabtrennung, grauer Waschtischplatte, Wandnische, Einzelwaschbecken und freistehendem Waschtisch in New York

The task was to renovate a dated master bath without changing the original foot print. The client wanted a larger shower, more storage and the removal of a bulky jacuzzi. Sea glass hexagon tiles paired with a silver blue wall paper created a calm sea like mood.

We updated this Master Bath and opened up the shower to provide a lighter more spa-like bath. Cabinetry by Executive Cabinetry - Urban door style.
Kleines Klassisches Badezimmer En Suite mit grauen Schränken, Duschnische, Wandtoilette mit Spülkasten, farbigen Fliesen, Glasfliesen, grauer Wandfarbe, Unterbauwaschbecken, Quarzwerkstein-Waschtisch, grauem Boden, Falttür-Duschabtrennung, weißer Waschtischplatte, Einzelwaschbecken, eingebautem Waschtisch und Schrankfronten mit vertiefter Füllung in Boston
Kleines Klassisches Badezimmer En Suite mit grauen Schränken, Duschnische, Wandtoilette mit Spülkasten, farbigen Fliesen, Glasfliesen, grauer Wandfarbe, Unterbauwaschbecken, Quarzwerkstein-Waschtisch, grauem Boden, Falttür-Duschabtrennung, weißer Waschtischplatte, Einzelwaschbecken, eingebautem Waschtisch und Schrankfronten mit vertiefter Füllung in Boston

The bathroom was transformed with a multitude of materials. Our client has a strong affinity for nature. However, we wanted to maintain a spa feel in the space. Therefore, we incorporated a serene sage green paint on the walls and a stone patterned porcelain on the accent wall in hues of sage, blue and assorted neutrals. These elements combined with the cement tile flooring (also picked up in the shower niche) have a nature-inspired feel without being too literal. The rich stain on the custom vanity and linen cabinet also brings a sense of the outdoors into space while the polished nickel finishes and white color palette throughout create a crisp and sophisticated finish.
Photo: Virtual360 NY

Klassisches Duschbad mit Schrankfronten mit vertiefter Füllung, hellbraunen Holzschränken, Duschnische, farbigen Fliesen, Metrofliesen, beiger Wandfarbe, Unterbauwaschbecken, buntem Boden, Falttür-Duschabtrennung, schwarzer Waschtischplatte, Einzelwaschbecken, eingebautem Waschtisch und vertäfelten Wänden in Sonstige

ванная комната
Kleines Klassisches Badezimmer En Suite mit profilierten Schrankfronten, weißen Schränken, Badewanne in Nische, Duschbadewanne, farbigen Fliesen, Keramikfliesen, grüner Wandfarbe, Keramikboden, Unterbauwaschbecken, Mineralwerkstoff-Waschtisch, buntem Boden und grauer Waschtischplatte in Moskau
Kleines Klassisches Badezimmer En Suite mit profilierten Schrankfronten, weißen Schränken, Badewanne in Nische, Duschbadewanne, farbigen Fliesen, Keramikfliesen, grüner Wandfarbe, Keramikboden, Unterbauwaschbecken, Mineralwerkstoff-Waschtisch, buntem Boden und grauer Waschtischplatte in Moskau

Klassisches Duschbad mit Schrankfronten im Shaker-Stil, dunklen Holzschränken, bodengleicher Dusche, Wandtoilette mit Spülkasten, farbigen Fliesen, Porzellanfliesen, weißer Wandfarbe, Porzellan-Bodenfliesen, Unterbauwaschbecken, beigem Boden, Falttür-Duschabtrennung und grauer Waschtischplatte in Sonstige

Photo Credit:
Aimée Mazzenga
Geräumiges Klassisches Badezimmer mit Nasszelle, farbigen Fliesen, Porzellanfliesen, Porzellan-Bodenfliesen, Falttür-Duschabtrennung, bunten Wänden und weißem Boden in Chicago
Geräumiges Klassisches Badezimmer mit Nasszelle, farbigen Fliesen, Porzellanfliesen, Porzellan-Bodenfliesen, Falttür-Duschabtrennung, bunten Wänden und weißem Boden in Chicago

Specific to this photo: A view of our vanity with their choice in an open shower. Our vanity is 60-inches and made with solid timber paired with naturally sourced Carrara marble from Italy. The homeowner chose silver hardware throughout their bathroom, which is featured in the faucets along with their shower hardware. The shower has an open door, and features glass paneling, chevron black accent ceramic tiling, multiple shower heads, and an in-wall shelf.
This bathroom was a collaborative project in which we worked with the architect in a home located on Mervin Street in Bentleigh East in Australia.
This master bathroom features our Davenport 60-inch bathroom vanity with double basin sinks in the Hampton Gray coloring. The Davenport model comes with a natural white Carrara marble top sourced from Italy.
This master bathroom features an open shower with multiple streams, chevron tiling, and modern details in the hardware. This master bathroom also has a freestanding curved bath tub from our brand, exclusive to Australia at this time. This bathroom also features a one-piece toilet from our brand, exclusive to Australia. Our architect focused on black and silver accents to pair with the white and grey coloring from the main furniture pieces.
Klassische Badezimmer mit farbigen Fliesen Ideen und Design
1