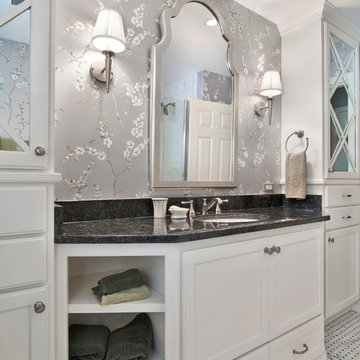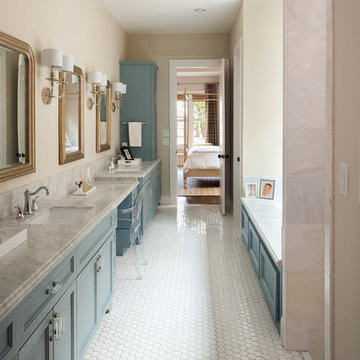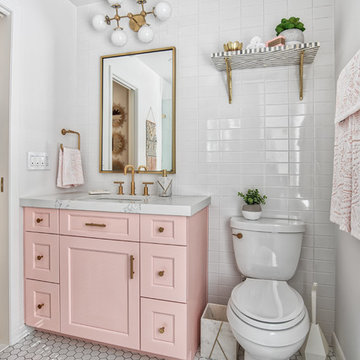Klassische Badezimmer mit Mosaik-Bodenfliesen Ideen und Design
Suche verfeinern:
Budget
Sortieren nach:Heute beliebt
1 – 20 von 9.360 Fotos
1 von 3

Paul Dyer Photography
Klassisches Badezimmer mit Unterbauwaschbecken, weißen Schränken, Unterbauwanne, Eckdusche, grauen Fliesen, Glasfliesen, Mosaik-Bodenfliesen, grauer Wandfarbe und Schrankfronten mit vertiefter Füllung in San Francisco
Klassisches Badezimmer mit Unterbauwaschbecken, weißen Schränken, Unterbauwanne, Eckdusche, grauen Fliesen, Glasfliesen, Mosaik-Bodenfliesen, grauer Wandfarbe und Schrankfronten mit vertiefter Füllung in San Francisco

Großes Klassisches Badezimmer En Suite mit blauen Schränken, Duschnische, weißen Fliesen, Metrofliesen, Mosaik-Bodenfliesen, Unterbauwaschbecken, Quarzwerkstein-Waschtisch, buntem Boden, Falttür-Duschabtrennung, weißer Waschtischplatte, Doppelwaschbecken, freistehendem Waschtisch und Kassettenfronten in San Francisco

Kim Grant, Architect; Gail Owens, Photographer
Klassisches Badezimmer mit Schrankfronten im Shaker-Stil, weißen Schränken, weißen Fliesen, Metrofliesen, weißer Wandfarbe, Unterbauwaschbecken und Mosaik-Bodenfliesen in San Diego
Klassisches Badezimmer mit Schrankfronten im Shaker-Stil, weißen Schränken, weißen Fliesen, Metrofliesen, weißer Wandfarbe, Unterbauwaschbecken und Mosaik-Bodenfliesen in San Diego

the client decided to eliminate the bathtub and install a large shower with partial fixed shower glass instead of a shower door
Mittelgroßes Klassisches Badezimmer En Suite mit Schrankfronten im Shaker-Stil, blauen Schränken, offener Dusche, Toilette mit Aufsatzspülkasten, grauen Fliesen, Keramikfliesen, grauer Wandfarbe, Mosaik-Bodenfliesen, Unterbauwaschbecken, Quarzwerkstein-Waschtisch, grauem Boden, offener Dusche, grauer Waschtischplatte, Duschbank, Doppelwaschbecken, freistehendem Waschtisch und vertäfelten Wänden in Sonstige
Mittelgroßes Klassisches Badezimmer En Suite mit Schrankfronten im Shaker-Stil, blauen Schränken, offener Dusche, Toilette mit Aufsatzspülkasten, grauen Fliesen, Keramikfliesen, grauer Wandfarbe, Mosaik-Bodenfliesen, Unterbauwaschbecken, Quarzwerkstein-Waschtisch, grauem Boden, offener Dusche, grauer Waschtischplatte, Duschbank, Doppelwaschbecken, freistehendem Waschtisch und vertäfelten Wänden in Sonstige

Jim Bartsch Photography
Mittelgroßes Klassisches Badezimmer En Suite mit Wandwaschbecken, weißen Fliesen, Metrofliesen, grauer Wandfarbe, Mosaik-Bodenfliesen, freistehender Badewanne, Eckdusche, grauem Boden, Falttür-Duschabtrennung, Wandnische und Duschbank in Los Angeles
Mittelgroßes Klassisches Badezimmer En Suite mit Wandwaschbecken, weißen Fliesen, Metrofliesen, grauer Wandfarbe, Mosaik-Bodenfliesen, freistehender Badewanne, Eckdusche, grauem Boden, Falttür-Duschabtrennung, Wandnische und Duschbank in Los Angeles

Shop the Look, See the Photo Tour here: https://www.studio-mcgee.com/studioblog/2016/4/4/modern-mountain-home-tour
Watch the Webisode: https://www.youtube.com/watch?v=JtwvqrNPjhU
Travis J Photography

The main space features a soaking tub and vanity, while the sauna, shower and toilet rooms are arranged along one side of the room.
Gus Cantavero Photography

Renovation of 1960's bathroom in New York City. Dimensions, less than 5"-0" x 8'-0". Thassos marble subway tiles with Blue Celeste mosaic and slabs. Kohler shower head and sprays, Furniture Guild vanity, Toto faucet and toilet
Photo: Elizabeth Dooley

Download our free ebook, Creating the Ideal Kitchen. DOWNLOAD NOW
This master bath remodel is the cat's meow for more than one reason! The materials in the room are soothing and give a nice vintage vibe in keeping with the rest of the home. We completed a kitchen remodel for this client a few years’ ago and were delighted when she contacted us for help with her master bath!
The bathroom was fine but was lacking in interesting design elements, and the shower was very small. We started by eliminating the shower curb which allowed us to enlarge the footprint of the shower all the way to the edge of the bathtub, creating a modified wet room. The shower is pitched toward a linear drain so the water stays in the shower. A glass divider allows for the light from the window to expand into the room, while a freestanding tub adds a spa like feel.
The radiator was removed and both heated flooring and a towel warmer were added to provide heat. Since the unit is on the top floor in a multi-unit building it shares some of the heat from the floors below, so this was a great solution for the space.
The custom vanity includes a spot for storing styling tools and a new built in linen cabinet provides plenty of the storage. The doors at the top of the linen cabinet open to stow away towels and other personal care products, and are lighted to ensure everything is easy to find. The doors below are false doors that disguise a hidden storage area. The hidden storage area features a custom litterbox pull out for the homeowner’s cat! Her kitty enters through the cutout, and the pull out drawer allows for easy clean ups.
The materials in the room – white and gray marble, charcoal blue cabinetry and gold accents – have a vintage vibe in keeping with the rest of the home. Polished nickel fixtures and hardware add sparkle, while colorful artwork adds some life to the space.

Klassisches Badezimmer mit Unterbauwaschbecken, Schrankfronten mit vertiefter Füllung, weißen Schränken, grauer Wandfarbe und Mosaik-Bodenfliesen in Minneapolis

Mittelgroßes Klassisches Badezimmer En Suite mit Schrankfronten im Shaker-Stil, weißen Schränken, Eckdusche, weißen Fliesen, Metrofliesen, grauer Wandfarbe, Mosaik-Bodenfliesen, Unterbauwaschbecken, Granit-Waschbecken/Waschtisch, weißem Boden, Falttür-Duschabtrennung und schwarzer Waschtischplatte in Phoenix

Benjamin Hill Photography
Klassisches Langes und schmales Badezimmer mit Schrankfronten mit vertiefter Füllung, blauen Schränken und Mosaik-Bodenfliesen in Houston
Klassisches Langes und schmales Badezimmer mit Schrankfronten mit vertiefter Füllung, blauen Schränken und Mosaik-Bodenfliesen in Houston

The owners of this small condo came to use looking to add more storage to their bathroom. To do so, we built out the area to the left of the shower to create a full height “dry niche” for towels and other items to be stored. We also included a large storage cabinet above the toilet, finished with the same distressed wood as the two-drawer vanity.
We used a hex-patterned mosaic for the flooring and large format 24”x24” tiles in the shower and niche. The green paint chosen for the wall compliments the light gray finishes and provides a contrast to the other bright white elements.
Designed by Chi Renovation & Design who also serve the Chicagoland area and it's surrounding suburbs, with an emphasis on the North Side and North Shore. You'll find their work from the Loop through Lincoln Park, Skokie, Evanston, Humboldt Park, Wilmette, and all of the way up to Lake Forest.
For more about Chi Renovation & Design, click here: https://www.chirenovation.com/
To learn more about this project, click here: https://www.chirenovation.com/portfolio/noble-square-bathroom/

Newly constructed double vanity bath with separate soaking tub and shower for two teenage sisters. Subway tile, herringbone tile, porcelain handle lever faucets, and schoolhouse style light fixtures give a vintage twist to a contemporary bath.

Großes Klassisches Badezimmer En Suite mit Schrankfronten mit vertiefter Füllung, hellbraunen Holzschränken, Duschnische, schwarzer Wandfarbe, Mosaik-Bodenfliesen, Unterbauwaschbecken, buntem Boden, Falttür-Duschabtrennung, weißer Waschtischplatte, Doppelwaschbecken, eingebautem Waschtisch und Holzdielenwänden in Boston

A different angle of this pink bathroom vanity and toilet with decorative shelf.
Photos by Chris Veith.
Mittelgroßes Klassisches Badezimmer En Suite mit Wandtoilette mit Spülkasten, weißen Fliesen, Metrofliesen, weißer Wandfarbe, Mosaik-Bodenfliesen, weißem Boden, weißer Waschtischplatte, Schrankfronten mit vertiefter Füllung und Unterbauwaschbecken in New York
Mittelgroßes Klassisches Badezimmer En Suite mit Wandtoilette mit Spülkasten, weißen Fliesen, Metrofliesen, weißer Wandfarbe, Mosaik-Bodenfliesen, weißem Boden, weißer Waschtischplatte, Schrankfronten mit vertiefter Füllung und Unterbauwaschbecken in New York

Kleines Klassisches Kinderbad mit Schrankfronten im Shaker-Stil, dunklen Holzschränken, Badewanne in Nische, Duschnische, Wandtoilette mit Spülkasten, blauen Fliesen, Porzellanfliesen, blauer Wandfarbe, Mosaik-Bodenfliesen, Unterbauwaschbecken und Quarzit-Waschtisch in Ottawa

The owners of this small condo came to use looking to add more storage to their bathroom. To do so, we built out the area to the left of the shower to create a full height “dry niche” for towels and other items to be stored. We also included a large storage cabinet above the toilet, finished with the same distressed wood as the two-drawer vanity.
We used a hex-patterned mosaic for the flooring and large format 24”x24” tiles in the shower and niche. The green paint chosen for the wall compliments the light gray finishes and provides a contrast to the other bright white elements.
Designed by Chi Renovation & Design who also serve the Chicagoland area and it's surrounding suburbs, with an emphasis on the North Side and North Shore. You'll find their work from the Loop through Lincoln Park, Skokie, Evanston, Humboldt Park, Wilmette, and all of the way up to Lake Forest.
For more about Chi Renovation & Design, click here: https://www.chirenovation.com/
To learn more about this project, click here: https://www.chirenovation.com/portfolio/noble-square-bathroom/

Julia Staples Photography
Klassisches Badezimmer mit Unterbauwaschbecken, weißen Schränken, Badewanne in Nische, Duschbadewanne, blauen Fliesen, Metrofliesen, Mosaik-Bodenfliesen und grauer Waschtischplatte in Philadelphia
Klassisches Badezimmer mit Unterbauwaschbecken, weißen Schränken, Badewanne in Nische, Duschbadewanne, blauen Fliesen, Metrofliesen, Mosaik-Bodenfliesen und grauer Waschtischplatte in Philadelphia

Traditional Hall Bath with Wood Vanity & Shower Arch Details
Kleines Klassisches Badezimmer En Suite mit Schrankfronten mit vertiefter Füllung, braunen Schränken, Einbaubadewanne, Duschbadewanne, Wandtoilette mit Spülkasten, Mosaik-Bodenfliesen, Unterbauwaschbecken, Quarzwerkstein-Waschtisch, weißem Boden, Duschvorhang-Duschabtrennung, weißer Waschtischplatte, Wandnische, Einzelwaschbecken und eingebautem Waschtisch in New York
Kleines Klassisches Badezimmer En Suite mit Schrankfronten mit vertiefter Füllung, braunen Schränken, Einbaubadewanne, Duschbadewanne, Wandtoilette mit Spülkasten, Mosaik-Bodenfliesen, Unterbauwaschbecken, Quarzwerkstein-Waschtisch, weißem Boden, Duschvorhang-Duschabtrennung, weißer Waschtischplatte, Wandnische, Einzelwaschbecken und eingebautem Waschtisch in New York
Klassische Badezimmer mit Mosaik-Bodenfliesen Ideen und Design
1