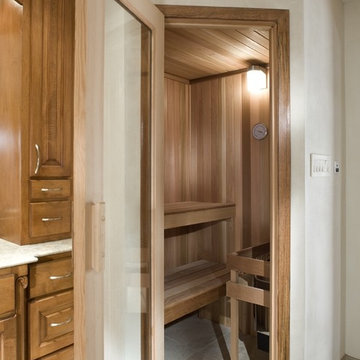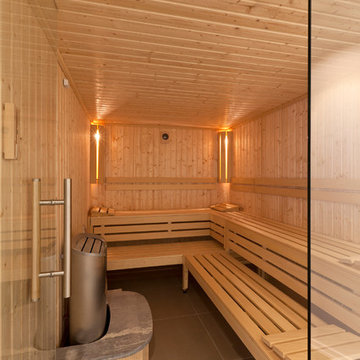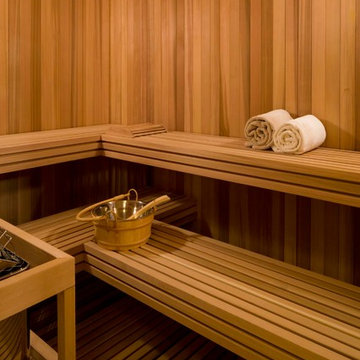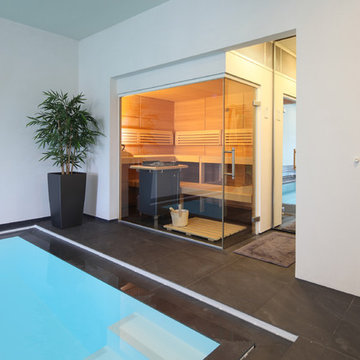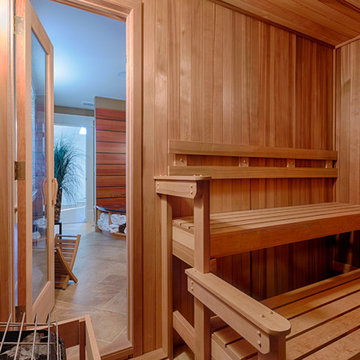Klassische Saunen Ideen und Design
Suche verfeinern:
Budget
Sortieren nach:Heute beliebt
1 – 20 von 1.096 Fotos
1 von 3
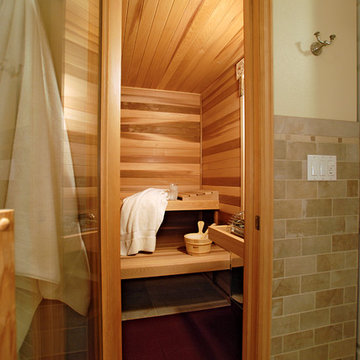
Basement Renovation
Photos: Rebecca Zurstadt-Peterson
Mittelgroße Klassische Sauna mit Schrankfronten im Shaker-Stil, hellbraunen Holzschränken, Toilette mit Aufsatzspülkasten, grauen Fliesen, Steinfliesen, beiger Wandfarbe, Porzellan-Bodenfliesen, Unterbauwaschbecken und Granit-Waschbecken/Waschtisch in Portland
Mittelgroße Klassische Sauna mit Schrankfronten im Shaker-Stil, hellbraunen Holzschränken, Toilette mit Aufsatzspülkasten, grauen Fliesen, Steinfliesen, beiger Wandfarbe, Porzellan-Bodenfliesen, Unterbauwaschbecken und Granit-Waschbecken/Waschtisch in Portland
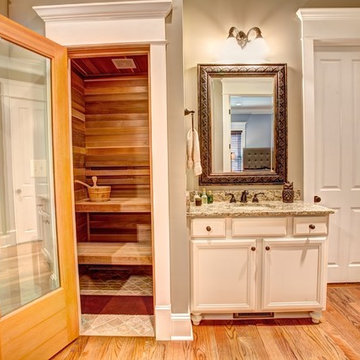
Urban Lens Photography
Marketed by Darrin Hasley, Capstone Realty
Klassische Sauna in Sonstige
Klassische Sauna in Sonstige
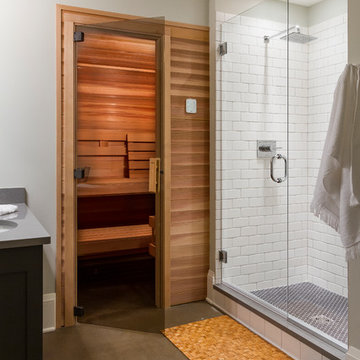
Photo by Seth Hannula
Große Klassische Sauna mit Schrankfronten im Shaker-Stil, grauen Schränken, weißen Fliesen, Keramikfliesen, grauer Wandfarbe, Betonboden, Unterbauwaschbecken, Quarzwerkstein-Waschtisch, grauem Boden und Falttür-Duschabtrennung in Minneapolis
Große Klassische Sauna mit Schrankfronten im Shaker-Stil, grauen Schränken, weißen Fliesen, Keramikfliesen, grauer Wandfarbe, Betonboden, Unterbauwaschbecken, Quarzwerkstein-Waschtisch, grauem Boden und Falttür-Duschabtrennung in Minneapolis
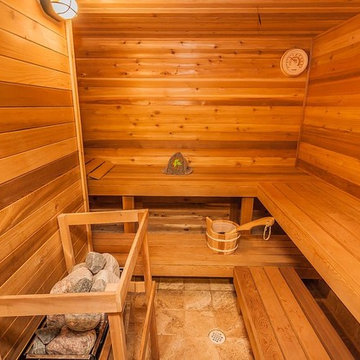
Große Klassische Sauna mit brauner Wandfarbe und Keramikboden in Toronto
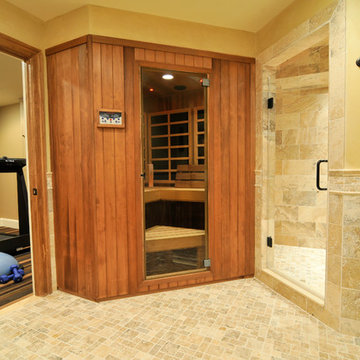
Bryan Burris Photography
Klassische Sauna mit Aufsatzwaschbecken, verzierten Schränken, hellbraunen Holzschränken, Granit-Waschbecken/Waschtisch, Wandtoilette mit Spülkasten, braunen Fliesen und gelber Wandfarbe in Washington, D.C.
Klassische Sauna mit Aufsatzwaschbecken, verzierten Schränken, hellbraunen Holzschränken, Granit-Waschbecken/Waschtisch, Wandtoilette mit Spülkasten, braunen Fliesen und gelber Wandfarbe in Washington, D.C.
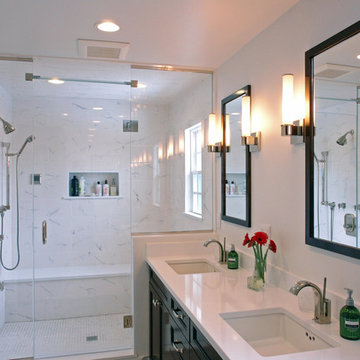
Isaiah Wyner Photography
Kleine Klassische Sauna mit Unterbauwaschbecken, Schrankfronten im Shaker-Stil, dunklen Holzschränken, Quarzwerkstein-Waschtisch, Toilette mit Aufsatzspülkasten, weißen Fliesen, Porzellanfliesen, weißer Wandfarbe und Marmorboden in Boston
Kleine Klassische Sauna mit Unterbauwaschbecken, Schrankfronten im Shaker-Stil, dunklen Holzschränken, Quarzwerkstein-Waschtisch, Toilette mit Aufsatzspülkasten, weißen Fliesen, Porzellanfliesen, weißer Wandfarbe und Marmorboden in Boston
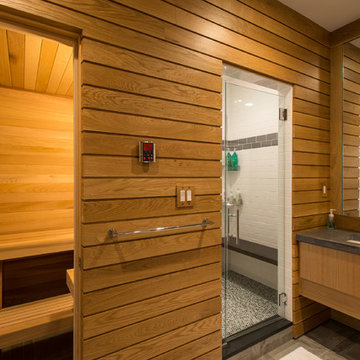
Klassische Sauna mit flächenbündigen Schrankfronten, hellbraunen Holzschränken, Duschnische und Unterbauwaschbecken in New York
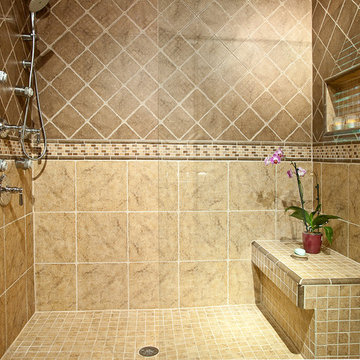
The bath in this log cabin features a walk in shower complete with body sprays and hand held shower. A tile covered bench is placed below a recess to be used for voltives or shampoo.
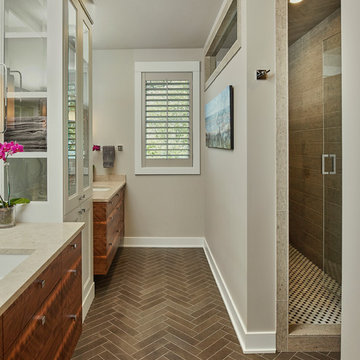
Let there be light. There will be in this sunny style designed to capture amazing views as well as every ray of sunlight throughout the day. Architectural accents of the past give this modern barn-inspired design a historical look and importance. Custom details enhance both the exterior and interior, giving this home real curb appeal. Decorative brackets and large windows surround the main entrance, welcoming friends and family to the handsome board and batten exterior, which also features a solid stone foundation, varying symmetrical roof lines with interesting pitches, trusses, and a charming cupola over the garage. Once inside, an open floor plan provides both elegance and ease. A central foyer leads into the 2,700-square-foot main floor and directly into a roomy 18 by 19-foot living room with a natural fireplace and soaring ceiling heights open to the second floor where abundant large windows bring the outdoors in. Beyond is an approximately 200 square foot screened porch that looks out over the verdant backyard. To the left is the dining room and open-plan family-style kitchen, which, at 16 by 14-feet, has space to accommodate both everyday family and special occasion gatherings. Abundant counter space, a central island and nearby pantry make it as convenient as it is attractive. Also on this side of the floor plan is the first-floor laundry and a roomy mudroom sure to help you keep your family organized. The plan’s right side includes more private spaces, including a large 12 by 17-foot master bedroom suite with natural fireplace, master bath, sitting area and walk-in closet, and private study/office with a large file room. The 1,100-square foot second level includes two spacious family bedrooms and a cozy 10 by 18-foot loft/sitting area. More fun awaits in the 1,600-square-foot lower level, with an 8 by 12-foot exercise room, a hearth room with fireplace, a billiards and refreshment space and a large home theater.
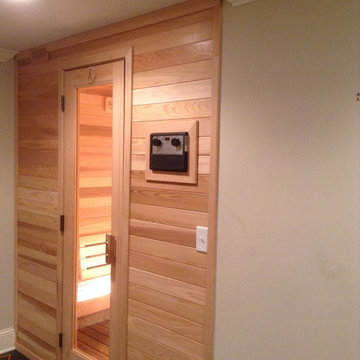
Exterior cedar wall and controller in home gym
Klassische Sauna in Minneapolis
Klassische Sauna in Minneapolis
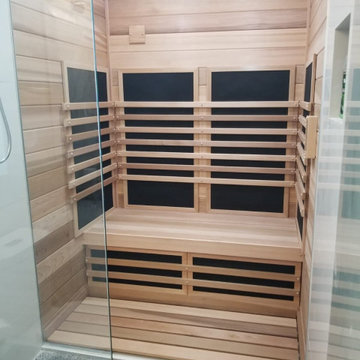
Storage room transformation. Infrared sauna onside/through shower. Full-size tempered front glass wall and door. Class A Red Cedar. Equipment by Jacuzzi.
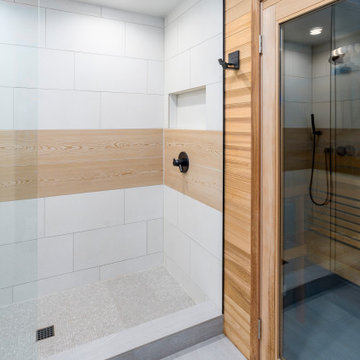
Basement bathroom renovation with a sauna and shower with wood grain tile.
Klassische Sauna mit offener Dusche, beigen Fliesen, Fliesen in Holzoptik, Keramikboden, beigem Boden und Schiebetür-Duschabtrennung in Sonstige
Klassische Sauna mit offener Dusche, beigen Fliesen, Fliesen in Holzoptik, Keramikboden, beigem Boden und Schiebetür-Duschabtrennung in Sonstige
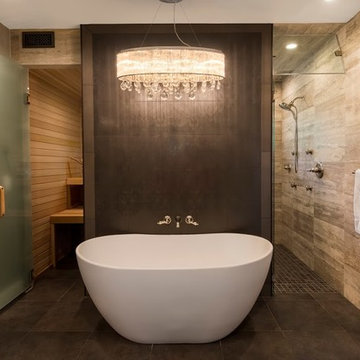
Dan Farmer
Mittelgroße Klassische Sauna mit flächenbündigen Schrankfronten, dunklen Holzschränken, freistehender Badewanne, bodengleicher Dusche, Porzellanfliesen, Unterbauwaschbecken, Quarzwerkstein-Waschtisch und Porzellan-Bodenfliesen in Seattle
Mittelgroße Klassische Sauna mit flächenbündigen Schrankfronten, dunklen Holzschränken, freistehender Badewanne, bodengleicher Dusche, Porzellanfliesen, Unterbauwaschbecken, Quarzwerkstein-Waschtisch und Porzellan-Bodenfliesen in Seattle
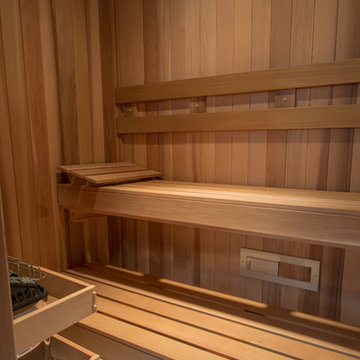
The glass door on the red cedar sauna allows light to enter from the large picture window facing the Long Island Sound.
Gus Cantavero Photography
Klassische Sauna in New York
Klassische Sauna in New York
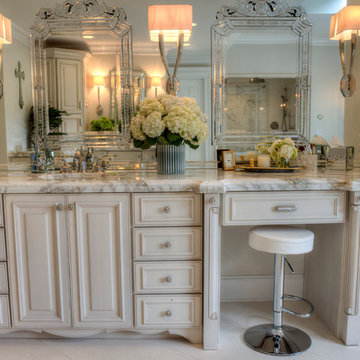
Her vanity features a makeup area and pullouts for storage. The Venetian mirrors are hung on a mirrored wall. Vanity details add a touch of sophistication.This elegant bath remodel features a floating central whirlpool surrounded by Calacatta marble, with a sky light above. Crystal sconces mounted on mirrored panels, polished nickel fixtures and mosaic marble add elegance. A generous walk-in shower and his & hers vanities complete the room setting. Photography by Med Dement
Klassische Saunen Ideen und Design
1
