Klassische Badezimmer mit Waschtisch aus Holz Ideen und Design
Suche verfeinern:
Budget
Sortieren nach:Heute beliebt
1 – 20 von 2.959 Fotos
1 von 3

Kleines Klassisches Duschbad mit offener Dusche, Wandtoilette, weißen Fliesen, Stäbchenfliesen, Einbauwaschbecken, Waschtisch aus Holz, Einzelwaschbecken, schwebendem Waschtisch und Kassettendecke in Straßburg

Download our free ebook, Creating the Ideal Kitchen. DOWNLOAD NOW
This unit, located in a 4-flat owned by TKS Owners Jeff and Susan Klimala, was remodeled as their personal pied-à-terre, and doubles as an Airbnb property when they are not using it. Jeff and Susan were drawn to the location of the building, a vibrant Chicago neighborhood, 4 blocks from Wrigley Field, as well as to the vintage charm of the 1890’s building. The entire 2 bed, 2 bath unit was renovated and furnished, including the kitchen, with a specific Parisian vibe in mind.
Although the location and vintage charm were all there, the building was not in ideal shape -- the mechanicals -- from HVAC, to electrical, plumbing, to needed structural updates, peeling plaster, out of level floors, the list was long. Susan and Jeff drew on their expertise to update the issues behind the walls while also preserving much of the original charm that attracted them to the building in the first place -- heart pine floors, vintage mouldings, pocket doors and transoms.
Because this unit was going to be primarily used as an Airbnb, the Klimalas wanted to make it beautiful, maintain the character of the building, while also specifying materials that would last and wouldn’t break the budget. Susan enjoyed the hunt of specifying these items and still coming up with a cohesive creative space that feels a bit French in flavor.
Parisian style décor is all about casual elegance and an eclectic mix of old and new. Susan had fun sourcing some more personal pieces of artwork for the space, creating a dramatic black, white and moody green color scheme for the kitchen and highlighting the living room with pieces to showcase the vintage fireplace and pocket doors.
Photographer: @MargaretRajic
Photo stylist: @Brandidevers
Do you have a new home that has great bones but just doesn’t feel comfortable and you can’t quite figure out why? Contact us here to see how we can help!

Bathroom with oak vanity and nice walk-in shower.
Kleines Klassisches Duschbad mit verzierten Schränken, braunen Schränken, Eckdusche, Wandtoilette mit Spülkasten, weißen Fliesen, Porzellanfliesen, grauer Wandfarbe, Zementfliesen für Boden, Aufsatzwaschbecken, Waschtisch aus Holz, grauem Boden, Falttür-Duschabtrennung, brauner Waschtischplatte, Einzelwaschbecken und freistehendem Waschtisch in Milwaukee
Kleines Klassisches Duschbad mit verzierten Schränken, braunen Schränken, Eckdusche, Wandtoilette mit Spülkasten, weißen Fliesen, Porzellanfliesen, grauer Wandfarbe, Zementfliesen für Boden, Aufsatzwaschbecken, Waschtisch aus Holz, grauem Boden, Falttür-Duschabtrennung, brauner Waschtischplatte, Einzelwaschbecken und freistehendem Waschtisch in Milwaukee
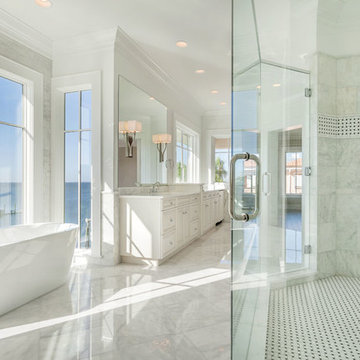
David Sibbitt of Sibbitt Wernert
Großes Klassisches Badezimmer En Suite mit profilierten Schrankfronten, weißen Schränken, freistehender Badewanne, Marmorfliesen, weißer Wandfarbe, Marmorboden, Unterbauwaschbecken, Waschtisch aus Holz, weißem Boden und Falttür-Duschabtrennung in Tampa
Großes Klassisches Badezimmer En Suite mit profilierten Schrankfronten, weißen Schränken, freistehender Badewanne, Marmorfliesen, weißer Wandfarbe, Marmorboden, Unterbauwaschbecken, Waschtisch aus Holz, weißem Boden und Falttür-Duschabtrennung in Tampa
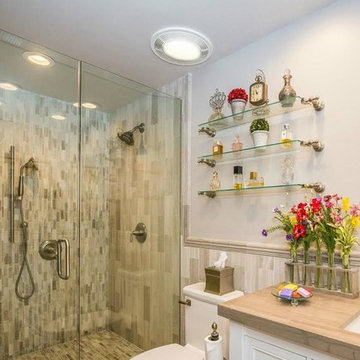
Mittelgroßes Klassisches Duschbad mit Schrankfronten mit vertiefter Füllung, weißen Schränken, Duschnische, Wandtoilette mit Spülkasten, beigen Fliesen, braunen Fliesen, Porzellanfliesen, weißer Wandfarbe, Waschtisch aus Holz und Falttür-Duschabtrennung in Orange County
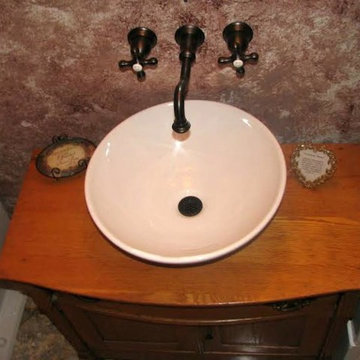
Mittelgroßes Klassisches Duschbad mit Aufsatzwaschbecken, Schrankfronten im Shaker-Stil, hellbraunen Holzschränken, Wandtoilette mit Spülkasten, beiger Wandfarbe, Kalkstein, Waschtisch aus Holz und beigem Boden in Sonstige
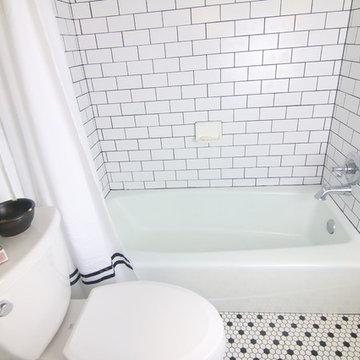
Build Well Construction
Mittelgroßes Klassisches Duschbad mit verzierten Schränken, weißen Schränken, Badewanne in Nische, Duschbadewanne, Wandtoilette mit Spülkasten, schwarz-weißen Fliesen, Keramikfliesen, blauer Wandfarbe, Mosaik-Bodenfliesen, Aufsatzwaschbecken und Waschtisch aus Holz in Minneapolis
Mittelgroßes Klassisches Duschbad mit verzierten Schränken, weißen Schränken, Badewanne in Nische, Duschbadewanne, Wandtoilette mit Spülkasten, schwarz-weißen Fliesen, Keramikfliesen, blauer Wandfarbe, Mosaik-Bodenfliesen, Aufsatzwaschbecken und Waschtisch aus Holz in Minneapolis
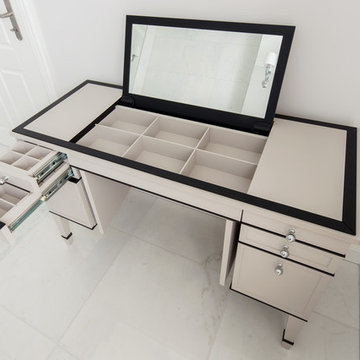
Kühnapfel Fotografie
Mittelgroßes Klassisches Badezimmer En Suite mit Kassettenfronten, beigen Schränken, Einbaubadewanne, bodengleicher Dusche, Wandtoilette mit Spülkasten, beiger Wandfarbe, Marmorboden, Aufsatzwaschbecken, Waschtisch aus Holz, grauem Boden und Falttür-Duschabtrennung in Sonstige
Mittelgroßes Klassisches Badezimmer En Suite mit Kassettenfronten, beigen Schränken, Einbaubadewanne, bodengleicher Dusche, Wandtoilette mit Spülkasten, beiger Wandfarbe, Marmorboden, Aufsatzwaschbecken, Waschtisch aus Holz, grauem Boden und Falttür-Duschabtrennung in Sonstige
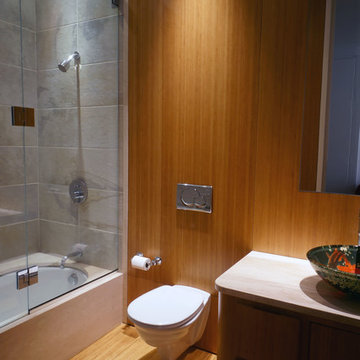
Mittelgroßes Klassisches Badezimmer En Suite mit Aufsatzwaschbecken, flächenbündigen Schrankfronten, hellbraunen Holzschränken, Waschtisch aus Holz, Badewanne in Nische, Duschbadewanne, Wandtoilette, Steinfliesen und brauner Wandfarbe in New York

Description: Bathroom Remodel - Reclaimed Vintage Glass Tile - Photograph: HAUS | Architecture
Kleines Klassisches Badezimmer mit Aufsatzwaschbecken, offenen Schränken, schwarzen Schränken, Waschtisch aus Holz, grünen Fliesen, Glasfliesen, Duschbadewanne, grüner Wandfarbe, Mosaik-Bodenfliesen, weißem Boden und schwarzer Waschtischplatte in Indianapolis
Kleines Klassisches Badezimmer mit Aufsatzwaschbecken, offenen Schränken, schwarzen Schränken, Waschtisch aus Holz, grünen Fliesen, Glasfliesen, Duschbadewanne, grüner Wandfarbe, Mosaik-Bodenfliesen, weißem Boden und schwarzer Waschtischplatte in Indianapolis

Here are a couple of examples of bathrooms at this project, which have a 'traditional' aesthetic. All tiling and panelling has been very carefully set-out so as to minimise cut joints.
Built-in storage and niches have been introduced, where appropriate, to provide discreet storage and additional interest.
Photographer: Nick Smith
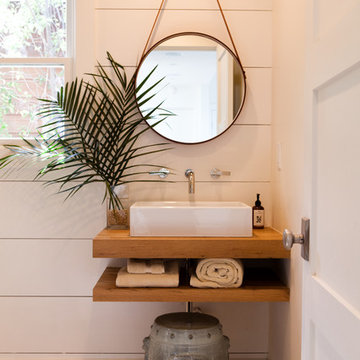
The limestone floors are set off by the tongue and groove walls and the vintage barn wood custom made vanity.
Klassisches Badezimmer mit Aufsatzwaschbecken, Waschtisch aus Holz und brauner Waschtischplatte in Los Angeles
Klassisches Badezimmer mit Aufsatzwaschbecken, Waschtisch aus Holz und brauner Waschtischplatte in Los Angeles
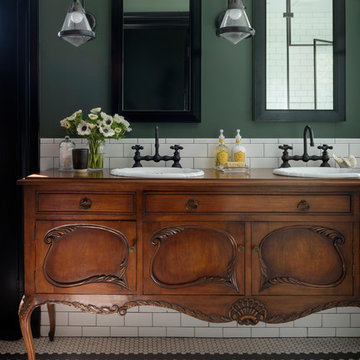
Aaron Leitz
Großes Klassisches Badezimmer En Suite mit bodengleicher Dusche, weißen Fliesen, Keramikfliesen, grüner Wandfarbe, Einbauwaschbecken, Waschtisch aus Holz, Falttür-Duschabtrennung, brauner Waschtischplatte, Keramikboden und weißem Boden in Seattle
Großes Klassisches Badezimmer En Suite mit bodengleicher Dusche, weißen Fliesen, Keramikfliesen, grüner Wandfarbe, Einbauwaschbecken, Waschtisch aus Holz, Falttür-Duschabtrennung, brauner Waschtischplatte, Keramikboden und weißem Boden in Seattle
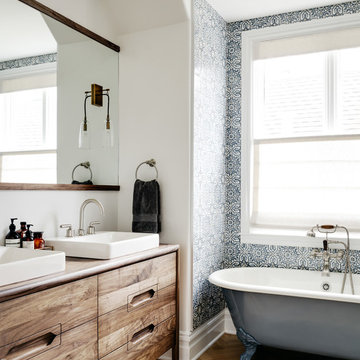
Photo by Christopher Stark.
Klassisches Badezimmer mit dunklen Holzschränken, Löwenfuß-Badewanne, blauen Fliesen, weißen Fliesen, weißer Wandfarbe, braunem Holzboden, Einbauwaschbecken, Waschtisch aus Holz, braunem Boden, brauner Waschtischplatte und flächenbündigen Schrankfronten in San Francisco
Klassisches Badezimmer mit dunklen Holzschränken, Löwenfuß-Badewanne, blauen Fliesen, weißen Fliesen, weißer Wandfarbe, braunem Holzboden, Einbauwaschbecken, Waschtisch aus Holz, braunem Boden, brauner Waschtischplatte und flächenbündigen Schrankfronten in San Francisco
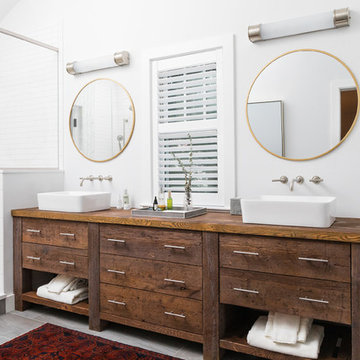
Joyelle West Photography
Mittelgroßes Klassisches Badezimmer En Suite mit dunklen Holzschränken, weißen Fliesen, Metrofliesen, weißer Wandfarbe, Porzellan-Bodenfliesen, Aufsatzwaschbecken, Waschtisch aus Holz, grauem Boden, Falttür-Duschabtrennung, Duschnische, brauner Waschtischplatte und flächenbündigen Schrankfronten in Boston
Mittelgroßes Klassisches Badezimmer En Suite mit dunklen Holzschränken, weißen Fliesen, Metrofliesen, weißer Wandfarbe, Porzellan-Bodenfliesen, Aufsatzwaschbecken, Waschtisch aus Holz, grauem Boden, Falttür-Duschabtrennung, Duschnische, brauner Waschtischplatte und flächenbündigen Schrankfronten in Boston
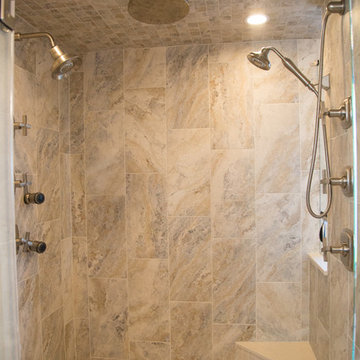
Instead of having a center drain in the shower, we added a corner drain. Now the clients do not have to stand on top of the drain.
Großes Klassisches Badezimmer En Suite mit Schrankfronten mit vertiefter Füllung, braunen Schränken, Doppeldusche, beigen Fliesen, Porzellanfliesen, beiger Wandfarbe, Porzellan-Bodenfliesen, Unterbauwaschbecken und Waschtisch aus Holz in Denver
Großes Klassisches Badezimmer En Suite mit Schrankfronten mit vertiefter Füllung, braunen Schränken, Doppeldusche, beigen Fliesen, Porzellanfliesen, beiger Wandfarbe, Porzellan-Bodenfliesen, Unterbauwaschbecken und Waschtisch aus Holz in Denver
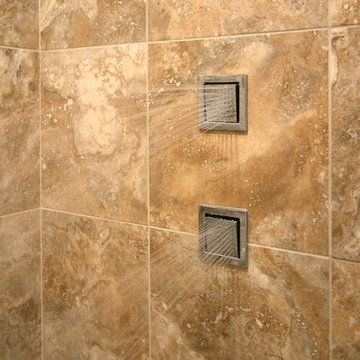
It’s no surprise these Hanover clients reached out to Cathy and Ed of Renovisions for design and build services as they wanted a local professional bath specialist to turn their plain builder-grade bath into a luxurious handicapped accessible master bath.
Renovisions had safety and universal design in mind while creating this customized two-person super shower and well-appointed master bath so their clients could escape to a special place to relax and energize their senses while also helping to conserve time and water as it is used simultaneously by them.
This completely water proofed spacious 4’x8’ walk-in curb-less shower with lineal drain system and larger format porcelain tiles was a must have for our senior client –with larger tiles there are less grout lines, easier to clean and easier to maneuver using a walker to enter and exit the master bath.
Renovisions collaborated with their clients to design a spa-like bath with several amenities and added conveniences with safety considerations. The bench seat that spans the width of the wall was a great addition to the shower. It’s a comfortable place to sit down and stretch out and also to keep warm as electric mesh warming materials were used along with a programmable thermostat to keep these homeowners toasty and cozy!
Careful attention to all of the details in this master suite created a peaceful and elegant environment that, simply put, feels divine. Adding details such as the warming towel rack, mosaic tiled shower niche, shiny polished chrome decorative safety grab bars that also serve as towel racks and a towel rack inside the shower area added a measure of style. A stately framed mirror over the pedestal sink matches the warm white painted finish of the linen storage cabinetry that provides functionality and good looks to this space. Pull-down safety grab bars on either side of the comfort height high-efficiency toilet was essential to keep safety as a top priority.
Water, water everywhere for this well deserving couple – multiple shower heads enhances the bathing experience for our client with mobility issues as 54 soft sprays from each wall jet provide a soothing and cleansing effect – a great choice because they do not require gripping and manipulating handles yet provide a sleek look with easy cleaning. The thermostatic valve maintains desired water temperature and volume controls allows the bather to utilize the adjustable hand-held shower on a slide-bar- an ideal fixture to shower and spray down shower area when done.
A beautiful, frameless clear glass enclosure maintains a clean, open look without taking away from the stunning and richly grained marble-look tiles and decorative elements inside the shower. In addition to its therapeutic value, this shower is truly a design focal point of the master bath with striking tile work, beautiful chrome fixtures including several safety grab bars adding aesthetic value as well as safety benefits.
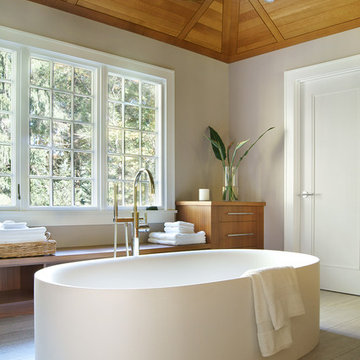
Image by Peter Rymwid Architectural Photography © 2014
Klassisches Badezimmer En Suite mit flächenbündigen Schrankfronten, hellbraunen Holzschränken, Waschtisch aus Holz, freistehender Badewanne und grauer Wandfarbe in New York
Klassisches Badezimmer En Suite mit flächenbündigen Schrankfronten, hellbraunen Holzschränken, Waschtisch aus Holz, freistehender Badewanne und grauer Wandfarbe in New York
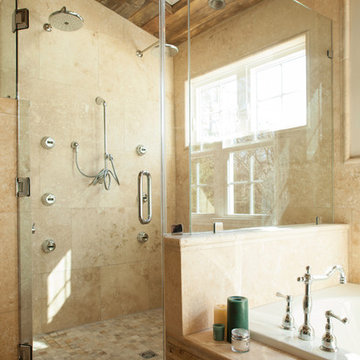
Klassisches Badezimmer En Suite mit Einbauwaschbecken, verzierten Schränken, Schränken im Used-Look, Waschtisch aus Holz, Einbaubadewanne, Doppeldusche, farbigen Fliesen, Steinfliesen, beiger Wandfarbe und Keramikboden in Charlotte
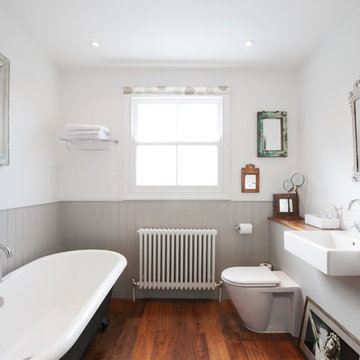
Mittelgroßes Klassisches Badezimmer mit Waschtisch aus Holz, freistehender Badewanne und braunem Holzboden in London
Klassische Badezimmer mit Waschtisch aus Holz Ideen und Design
1