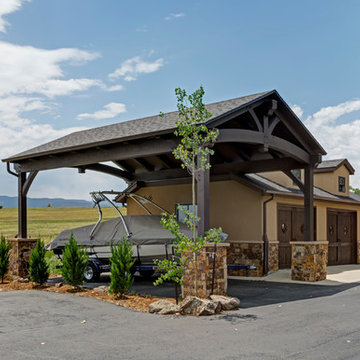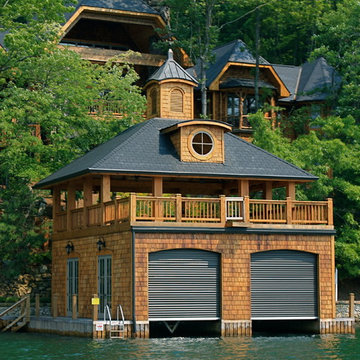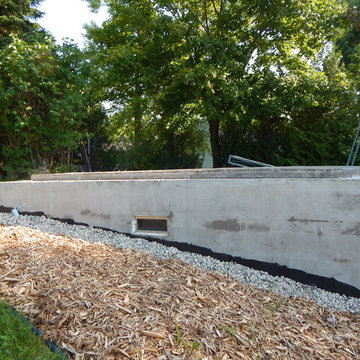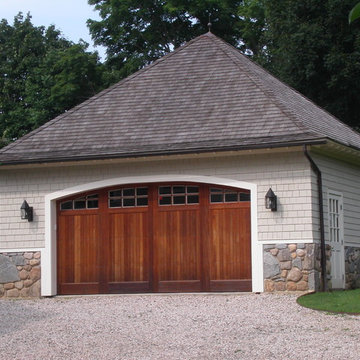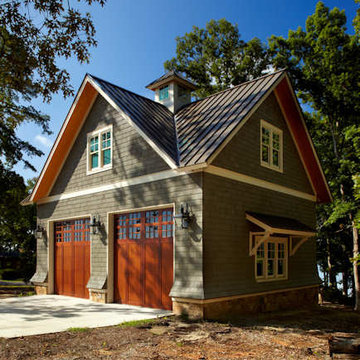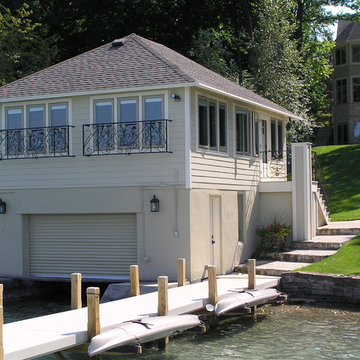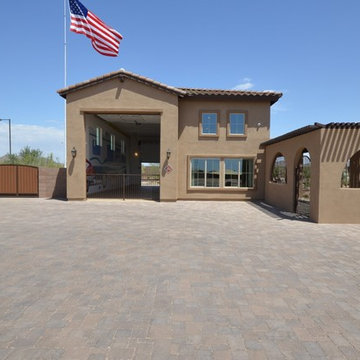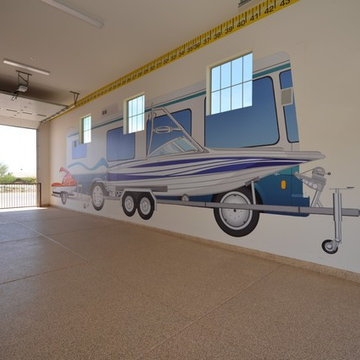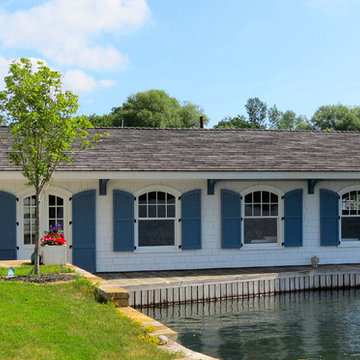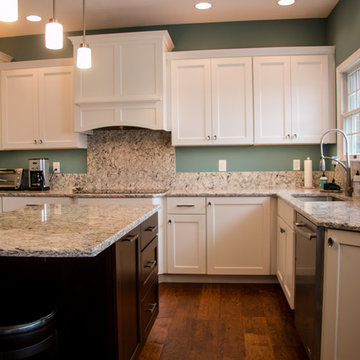Klassische Bootshäuser Ideen und Design
Suche verfeinern:
Budget
Sortieren nach:Heute beliebt
1 – 20 von 43 Fotos
1 von 3
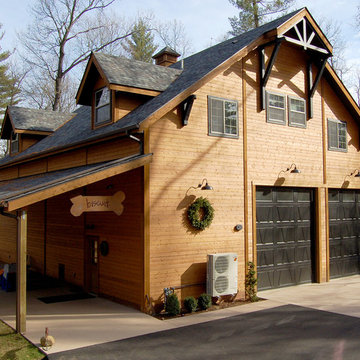
The owners of this massive Coach House shop approached Barn Pros with a challenge: they needed versatile, and large, storage space for golfing equipment plus a full apartment for family gatherings and guests. The solution was our Coach House model. Designed on a 14’ x 14’ grid with a sidewall that measures 18’, there’s a total of 3,920 sq. ft. in this 56’ x 42’ building. The standard model is offered as a storage building with a 2/3 loft (28’ x 56’). Apartment packages are available, though not included in the base model.
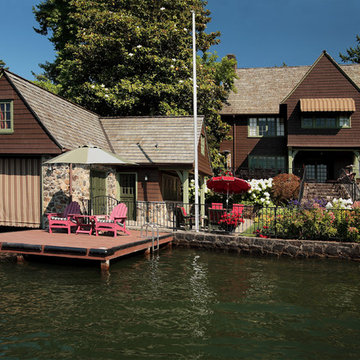
This is a Historic addition that MCM Construction recently finished. It was a completely new addition to match the historical details of the original house located here in Lake Oswego Oregon.
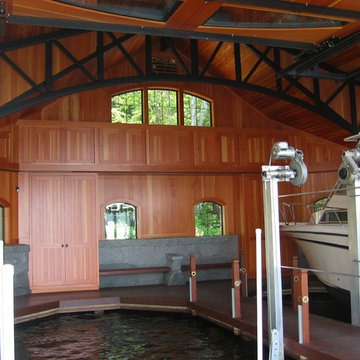
This 4,800 square-foot guesthouse is a three-story residence consisting of a main-level master suite, upper-level guest suite, and a large bunkroom. The exterior finishes were selected for their durability and low-maintenance characteristics, as well as to provide a unique, complementary element to the site. Locally quarried granite and a sleek slate roof have been united with cement fiberboard shingles, board-and-batten siding, and rustic brackets along the eaves.
The public spaces are located on the north side of the site in order to communicate with the public spaces of a future main house. With interior details picking up on the picturesque cottage style of architecture, this space becomes ideal for both large and small gatherings. Through a similar material dialogue, an exceptional boathouse is formed along the water’s edge, extending the outdoor recreational space to encompass the lake.
Photographer: MTA
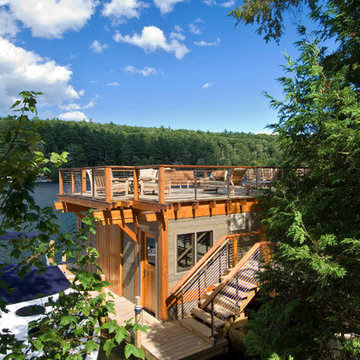
The boat house doubles as a large deck with ample living and entertaining space on the water.
Klassisches Bootshaus in Boston
Klassisches Bootshaus in Boston
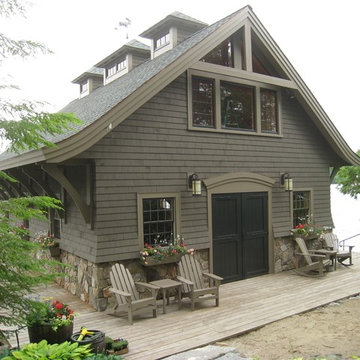
The boat house was also remodeled, utilizing the same exterior details, including dry laid fieldstone, to mirror the look and feel of the main home.
Freistehendes, Mittelgroßes Klassisches Bootshaus in Boston
Freistehendes, Mittelgroßes Klassisches Bootshaus in Boston
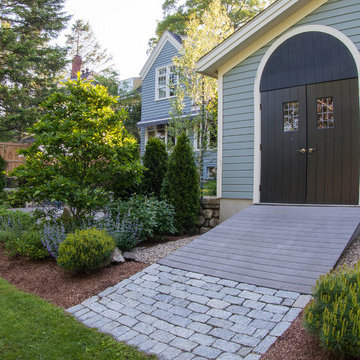
Angela Kearney Minglewood Designs
Freistehendes, Mittelgroßes Klassisches Bootshaus in Boston
Freistehendes, Mittelgroßes Klassisches Bootshaus in Boston
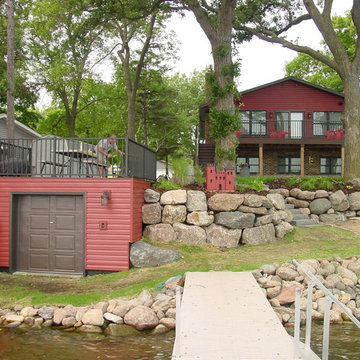
Building Renewal, Inc.
Freistehendes, Kleines Klassisches Bootshaus in Minneapolis
Freistehendes, Kleines Klassisches Bootshaus in Minneapolis
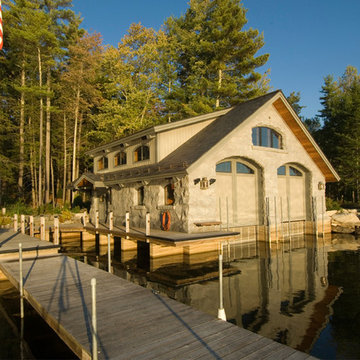
This 4,800 square-foot guesthouse is a three-story residence consisting of a main-level master suite, upper-level guest suite, and a large bunkroom. The exterior finishes were selected for their durability and low-maintenance characteristics, as well as to provide a unique, complementary element to the site. Locally quarried granite and a sleek slate roof have been united with cement fiberboard shingles, board-and-batten siding, and rustic brackets along the eaves.
The public spaces are located on the north side of the site in order to communicate with the public spaces of a future main house. With interior details picking up on the picturesque cottage style of architecture, this space becomes ideal for both large and small gatherings. Through a similar material dialogue, an exceptional boathouse is formed along the water’s edge, extending the outdoor recreational space to encompass the lake.
Photographer: Bob Manley
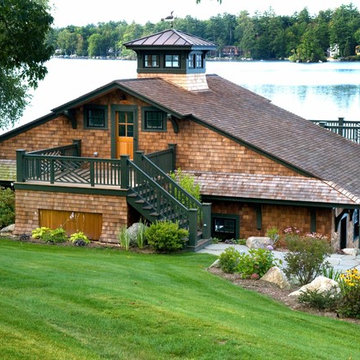
The remodeled boathouse fits seamlessly into the landscape and echoes the design of the main house. Great care was taken to make it look "as though it had been there for a hundred years."
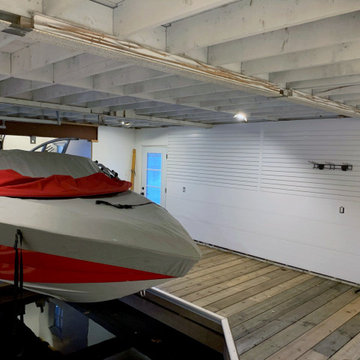
No products are better suited to handle the wet and damp environments of your boathouse than Trusscore Wall&CeilingBoard and Trusscore SlatWall. White Trusscore panels are moisture-resistant, making mold and mildew inhabitable, and offer chemical resistance for yearly maintenance cleanings. Incorporate Trusscore SlatWall for wall organization for quick access to all your essentials.
Klassische Bootshäuser Ideen und Design
1
