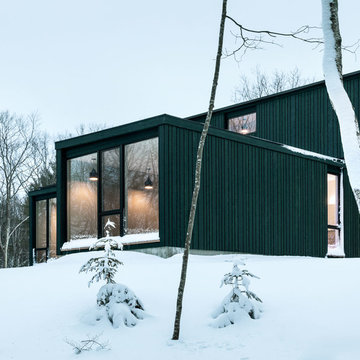Klassische Containerhäuser Ideen und Design
Suche verfeinern:
Budget
Sortieren nach:Heute beliebt
1 – 13 von 13 Fotos
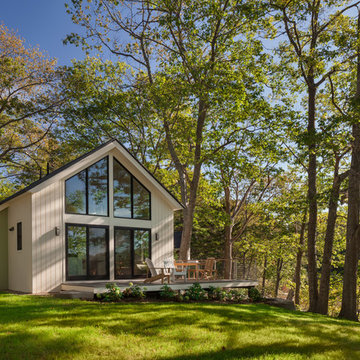
Facing to the South the gable end contains a 2 story wall of glass that brings in light for the entire home. The windows and doors on this house are Marvin Integrity Wood-Ultrex units with a ebony exterior. The siding used on this house is a poly-fly ash material manufactured by Boral. For the vertical siding a channel groove pattern was chosen and at the entry (green) a ship-lap pattern. The decking is a composite product from Fiberon with a cable rail system at one end. All the products on the exterior were chosen in part because of their low maintenance qualities.
Photography by Anthony Crisafulli Photography
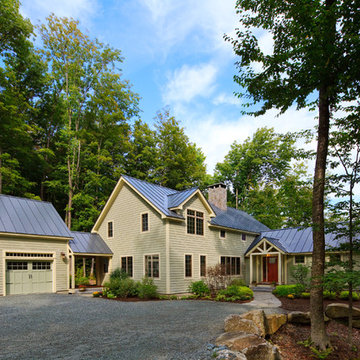
Yankee Barn Homes - The two-bay garage with upper level storage is attached to the main house through the use of a breezeway. Shingle siding, color scheme, lighting and metal roof remain the same as the house for continuity.
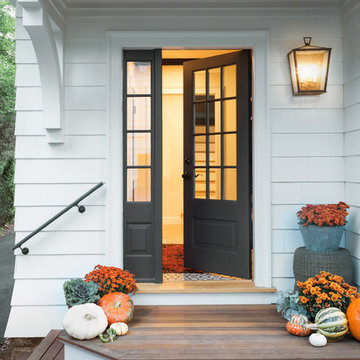
Joyelle West Photography
Mittelgroßes, Zweistöckiges Klassisches Haus mit weißer Fassadenfarbe und Schindeldach in Boston
Mittelgroßes, Zweistöckiges Klassisches Haus mit weißer Fassadenfarbe und Schindeldach in Boston
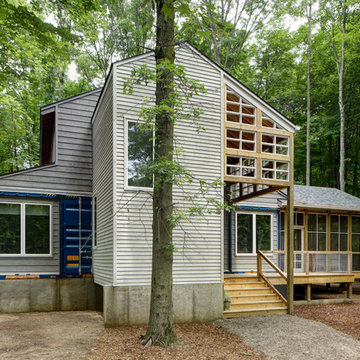
Recycled shipping containers combine with traditional stick-building methods to result in this luxury hybrid home. A juxtaposition of wood, mixed metal and soft textural elements strike a fabulous balance between industrial and rustic. The designers turned the concept of sustainable luxury upside down to create this truly original design.
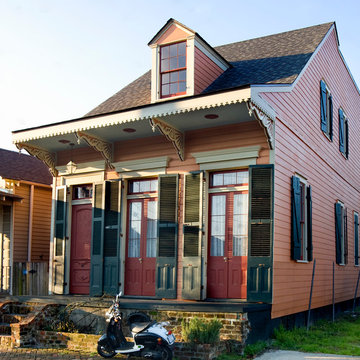
Winner, 2009 Merit Award for Renovation by the Historic District Landmark Commission
Kerlerec Street - Faubourg Treme. The original house, built in 1837, was a brick-between-posts 1-1/2 story Creole Cottage that was "updated" in the 1880's, with the addition of a 2nd floor and Victorian details. In 2005, we designed a full renovation with the subtle addition of many modern conveniences. Later that year, Hurricane Katrina blew the 2nd floor off of the house, so we went back to the drawing board. When we designed the post-Katrina renovation (completed in 2009), we returned the house back to its original 1-1/2 story Creole Cottage style with attached 2-story Servants Quarters wing.
Image by Terry Greene Photography.
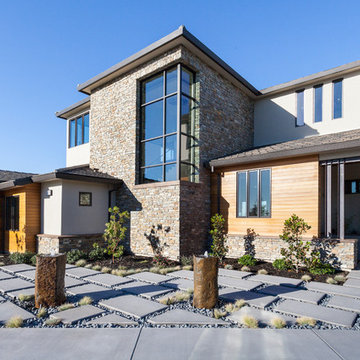
Photographer Kat Alves
Zweistöckiges, Großes Klassisches Containerhaus mit Mix-Fassade, beiger Fassadenfarbe, Walmdach und Schindeldach in Sacramento
Zweistöckiges, Großes Klassisches Containerhaus mit Mix-Fassade, beiger Fassadenfarbe, Walmdach und Schindeldach in Sacramento

Lush berry red will bring out all the vibrant tones in a brick wall, beautifully complement roses or other red plants, or blend harmoniously with a solid red wall. Fashion a display of pure elegance for porch or patio with this classic vinyl planter. The Nantucket design features a bowed front, raised panel design, pronounced crown molding detail and improved overflow drains.
This beautiful design is shipped pre-assembled and provides an appealing welcome to any home, combining exclusive architectural features with the timeless beauty of tradition. These exclusive designs also include a water miser feature in the base, storing water and releasing to the plant as it needs, hence reducing the frequency of watering. These window boxes never need painting, staining, or sealing. Unlike wood, our window boxes keep their good looks for years with just an occasional rinse with a garden hose. 15 year limited warranty.
Steel wall mount brackets included. The optional decorative supports (set of 2) offer a beautiful finishing touch with a classic look.
2ft: Inside dimensions are 20"L x 8"W x 7½"D, outer dimensions 24" x 11½" x 10", holds approx. 2½ gallons of soil.
3ft: Inside dimensions are 31½"L x 8"W x 7½"D, outer dimensions 36" x 11½" x 10", holds approx. 3½ gallons of soil.
4ft: Inside dimensions are 43"L x 8"W x 7½"D, outer dimensions 48" x 11½" x 10", holds approx. 5 gallons of soil.
5ft: Inside dimensions are 55"L x 8"W x 7½"D, outer dimensions 60" x 11½" x 10", holds approx. 6½ gallons of soil.
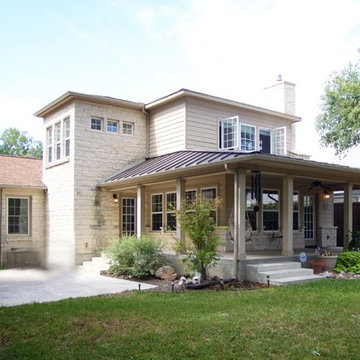
WaterMark DBR, LLC
Mittelgroßes, Zweistöckiges Klassisches Containerhaus mit Mix-Fassade, Walmdach, beiger Fassadenfarbe und Misch-Dachdeckung in Dallas
Mittelgroßes, Zweistöckiges Klassisches Containerhaus mit Mix-Fassade, Walmdach, beiger Fassadenfarbe und Misch-Dachdeckung in Dallas
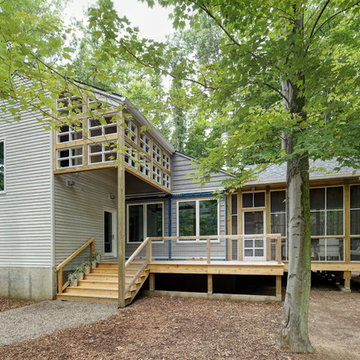
Recycled shipping containers combine with traditional stick-building methods to result in this luxury hybrid home. A juxtaposition of wood, mixed metal and soft textural elements strike a fabulous balance between industrial and rustic. The designers turned the concept of sustainable luxury upside down to create this truly original design.
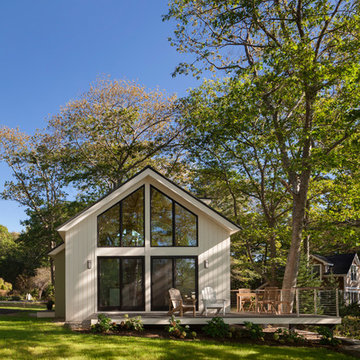
Facing to the South the gable end contains a 2 story wall of glass that brings in light for the entire home. The windows and doors on this house are Marvin Integrity Wood-Ultrex units with a ebony exterior. The siding used on this house is a poly-fly ash material manufactured by Boral. For the vertical siding a channel groove pattern was chosen and at the entry (green) a ship-lap pattern. The decking is a composite product from Fiberon with a cable rail system at one end. All the products on the exterior were chosen in part because of their low maintenance qualities.
Photography by Anthony Crisafulli Photography
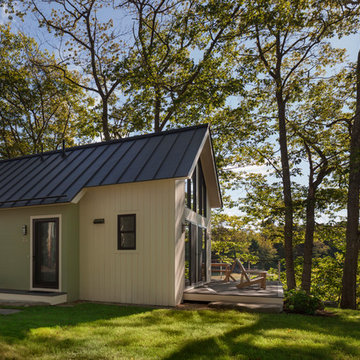
Facing to the South the gable end contains a 2 story wall of glass that brings in light for the entire home. The windows and doors on this house are Marvin Integrity Wood-Ultrex units with a ebony exterior. The siding used on this house is a poly-fly ash material manufactured by Boral. For the vertical siding a channel groove pattern was chosen and at the entry (green) a ship-lap pattern. The decking is a composite product from Fiberon with a cable rail system at one end. All the products on the exterior were chosen in part because of their low maintenance qualities.
Photo by Anthony Crisafulli Photography
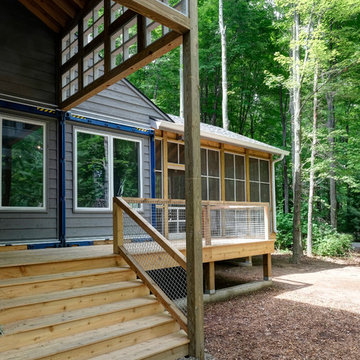
Recycled shipping containers combine with traditional stick-building methods to result in this luxury hybrid home. A juxtaposition of wood, mixed metal and soft textural elements strike a fabulous balance between industrial and rustic. The designers turned the concept of sustainable luxury upside down to create this truly original design.
Klassische Containerhäuser Ideen und Design
1
