Klassische Esszimmer mit Holzdecke Ideen und Design
Suche verfeinern:
Budget
Sortieren nach:Heute beliebt
1 – 20 von 161 Fotos
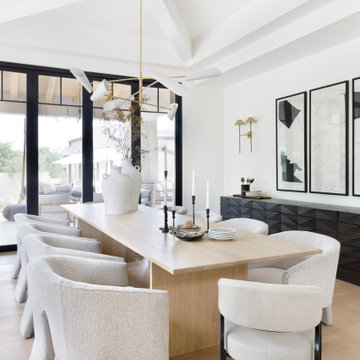
Geschlossenes, Großes Klassisches Esszimmer mit weißer Wandfarbe, hellem Holzboden, beigem Boden und Holzdecke in Phoenix

Geschlossenes Klassisches Esszimmer mit weißer Wandfarbe, hellem Holzboden, beigem Boden, eingelassener Decke und Holzdecke in Atlanta

Offenes Klassisches Esszimmer mit weißer Wandfarbe, braunem Holzboden, Gaskamin, Kaminumrandung aus Stein, braunem Boden, Holzdecke und Holzwänden in Sonstige

Our Ridgewood Estate project is a new build custom home located on acreage with a lake. It is filled with luxurious materials and family friendly details. This formal dining room is transitional in style for this large family.
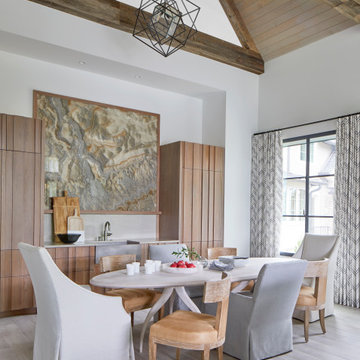
Offenes Klassisches Esszimmer mit weißer Wandfarbe, hellem Holzboden, beigem Boden, freigelegten Dachbalken, gewölbter Decke und Holzdecke in Atlanta

This young family began working with us after struggling with their previous contractor. They were over budget and not achieving what they really needed with the addition they were proposing. Rather than extend the existing footprint of their house as had been suggested, we proposed completely changing the orientation of their separate kitchen, living room, dining room, and sunroom and opening it all up to an open floor plan. By changing the configuration of doors and windows to better suit the new layout and sight lines, we were able to improve the views of their beautiful backyard and increase the natural light allowed into the spaces. We raised the floor in the sunroom to allow for a level cohesive floor throughout the areas. Their extended kitchen now has a nice sitting area within the kitchen to allow for conversation with friends and family during meal prep and entertaining. The sitting area opens to a full dining room with built in buffet and hutch that functions as a serving station. Conscious thought was given that all “permanent” selections such as cabinetry and countertops were designed to suit the masses, with a splash of this homeowner’s individual style in the double herringbone soft gray tile of the backsplash, the mitred edge of the island countertop, and the mixture of metals in the plumbing and lighting fixtures. Careful consideration was given to the function of each cabinet and organization and storage was maximized. This family is now able to entertain their extended family with seating for 18 and not only enjoy entertaining in a space that feels open and inviting, but also enjoy sitting down as a family for the simple pleasure of supper together.
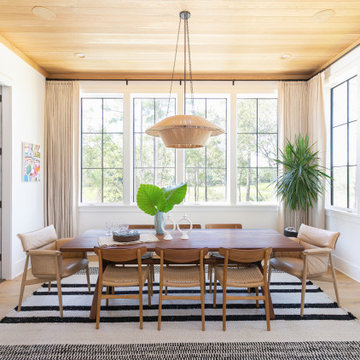
Offenes Klassisches Esszimmer mit weißer Wandfarbe, braunem Holzboden, braunem Boden und Holzdecke in Charleston
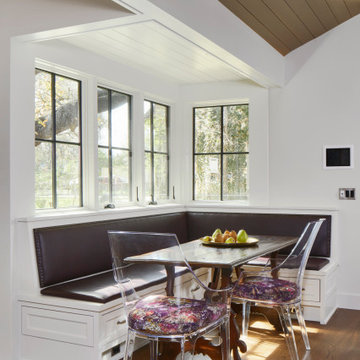
Photographed by Andrea Calo 2018
Klassische Wohnküche ohne Kamin mit weißer Wandfarbe, braunem Holzboden, braunem Boden und Holzdecke in Austin
Klassische Wohnküche ohne Kamin mit weißer Wandfarbe, braunem Holzboden, braunem Boden und Holzdecke in Austin

Offenes Klassisches Esszimmer mit weißer Wandfarbe, braunem Holzboden, Kamin, Kaminumrandung aus Stein, braunem Boden und Holzdecke in Minneapolis
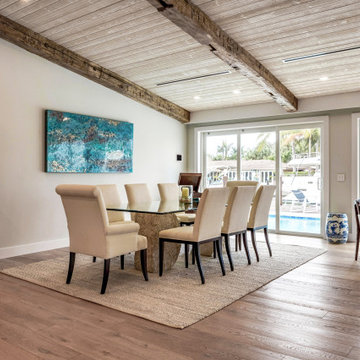
Offenes Klassisches Esszimmer mit grauer Wandfarbe, braunem Holzboden, braunem Boden, freigelegten Dachbalken, gewölbter Decke und Holzdecke in Miami

A whimsical English garden was the foundation and driving force for the design inspiration. A lingering garden mural wraps all the walls floor to ceiling, while a union jack wood detail adorns the existing tray ceiling, as a nod to the client’s English roots. Custom heritage blue base cabinets and antiqued white glass front uppers create a beautifully balanced built-in buffet that stretches the east wall providing display and storage for the client's extensive inherited China collection.

We refurbished this dining room, replacing the old 1930's tiled fireplace surround with this rather beautiful sandstone bolection fire surround. The challenge in the room was working with the existing pieces that the client wished to keep such as the rustic oak china cabinet in the fireplace alcove and the matching nest of tables and making it work with the newer pieces specified for the sapce.
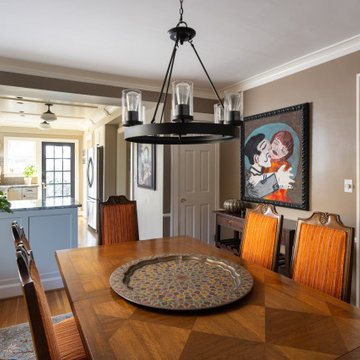
Klassisches Esszimmer mit beiger Wandfarbe, braunem Holzboden und Holzdecke in Kansas City
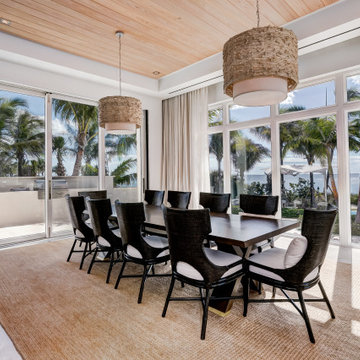
Geschlossenes Klassisches Esszimmer ohne Kamin mit weißer Wandfarbe, hellem Holzboden, grauem Boden und Holzdecke in Baltimore
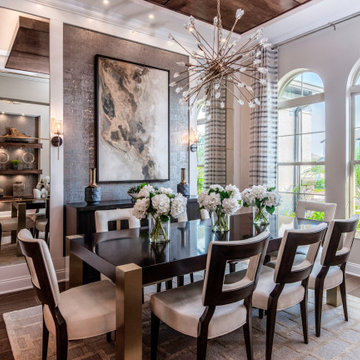
Symmetry is important in a space because it brings balance to a room. The wall detail to include cork wallpaper and mirrors flanked on either side proves it's significance.
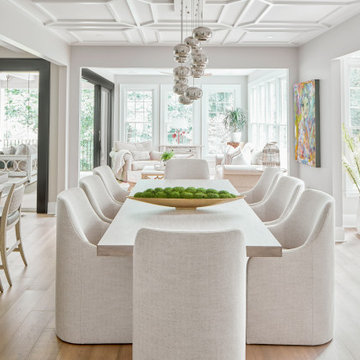
This dining room is in the center of the home. 8 swivel caster chairs for easy movability. Power under table for working with laptop.
Große Klassische Wohnküche mit grauer Wandfarbe, Laminat, beigem Boden und Holzdecke in Atlanta
Große Klassische Wohnküche mit grauer Wandfarbe, Laminat, beigem Boden und Holzdecke in Atlanta
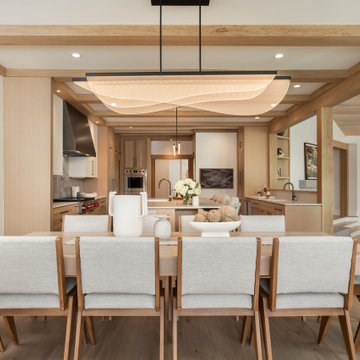
Custom Kitchen and Dining Room featuring white oak cabinetry and beams, LED lighting, a custom dining table, steel hood, a frame TV, and outdoor rated chairs.
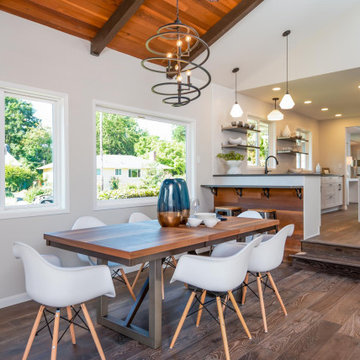
Mittelgroße Klassische Wohnküche mit grauer Wandfarbe, braunem Holzboden, braunem Boden und Holzdecke in Portland
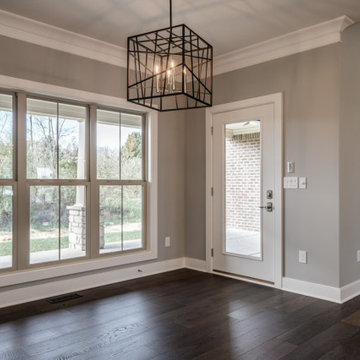
Klassische Frühstücksecke mit dunklem Holzboden, braunem Boden und Holzdecke in Louisville
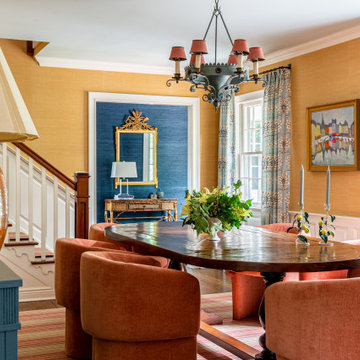
Honey-colored grasscloth cloaks the walls of this Connecticut dining room, enveloping in warmth. The midcentury barrel chairs bring it from stuffy to relaxed and new age. The dusty blue ceiling further pops the millwork.
Klassische Esszimmer mit Holzdecke Ideen und Design
1