Klassische Gästetoilette mit grauem Boden Ideen und Design
Suche verfeinern:
Budget
Sortieren nach:Heute beliebt
1 – 20 von 1.338 Fotos

This tiny bathroom is all you need when space it tight. The light and airy vanity keeps this room from feeling too tight. We also love how the gold accents add warmth to the cooler tones of the teal backsplash tiles and dark grey floors.

This sophisticated powder bath creates a "wow moment" for guests when they turn the corner. The large geometric pattern on the wallpaper adds dimension and a tactile beaded texture. The custom black and gold vanity cabinet is the star of the show with its brass inlay around the cabinet doors and matching brass hardware. A lovely black and white marble top graces the vanity and compliments the wallpaper. The custom black and gold mirror and a golden lantern complete the space. Finally, white oak wood floors add a touch of warmth and a hot pink orchid packs a colorful punch.

Kleine Klassische Gästetoilette mit flächenbündigen Schrankfronten, weißen Schränken, Wandtoilette mit Spülkasten, gelben Fliesen, Keramikfliesen, weißer Wandfarbe, Porzellan-Bodenfliesen, integriertem Waschbecken, grauem Boden, schwebendem Waschtisch und Tapetenwänden in New York
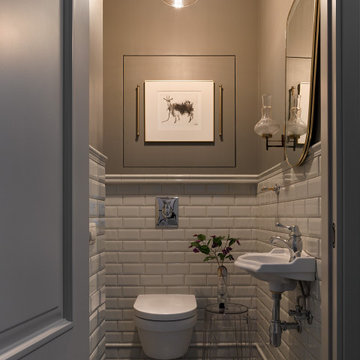
Гостевой санузел - небольшой. но функциональный. Небольшая гравюра на стене, винтажное зеркало и бра помогают избежать "сантехнического" вида помещения. Вместо подставки под туалетные принадлежности использован пластиковый столик. За щитом располагается разводка водопровода и обогреватель на время отключения горячей воды.

Kleine Klassische Gästetoilette mit verzierten Schränken, blauen Schränken, Toilette mit Aufsatzspülkasten, weißen Fliesen, Porzellanfliesen, bunten Wänden, Porzellan-Bodenfliesen, Unterbauwaschbecken, Quarzwerkstein-Waschtisch, grauem Boden, weißer Waschtischplatte, freistehendem Waschtisch und Tapetenwänden in Seattle
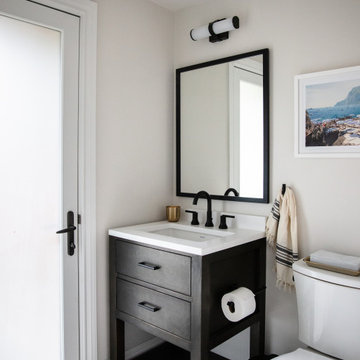
Mittelgroße Klassische Gästetoilette mit flächenbündigen Schrankfronten, dunklen Holzschränken, Wandtoilette mit Spülkasten, grauer Wandfarbe, Unterbauwaschbecken, grauem Boden, weißer Waschtischplatte und eingebautem Waschtisch in San Francisco

Kleine Klassische Gästetoilette mit Schrankfronten im Shaker-Stil, brauner Wandfarbe, Aufsatzwaschbecken, schwarzer Waschtischplatte, Schränken im Used-Look, Schieferboden, Quarzwerkstein-Waschtisch und grauem Boden in Minneapolis
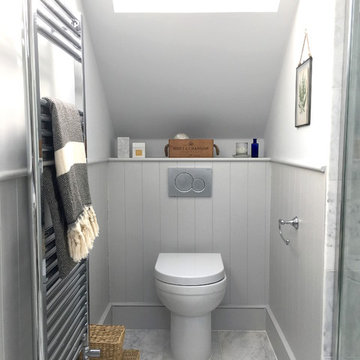
Kleine Klassische Gästetoilette mit Toilette mit Aufsatzspülkasten, weißer Wandfarbe, Marmorboden und grauem Boden in Sonstige

Mittelgroße Klassische Gästetoilette mit Schrankfronten mit vertiefter Füllung, grauen Schränken, grauer Wandfarbe, Marmorboden, Unterbauwaschbecken, Marmor-Waschbecken/Waschtisch, grauem Boden und grauer Waschtischplatte in Minneapolis

Free ebook, Creating the Ideal Kitchen. DOWNLOAD NOW
This project started out as a kitchen remodel but ended up as so much more. As the original plan started to take shape, some water damage provided the impetus to remodel a small upstairs hall bath. Once this bath was complete, the homeowners enjoyed the result so much that they decided to set aside the kitchen and complete a large master bath remodel. Once that was completed, we started planning for the kitchen!
Doing the bump out also allowed the opportunity for a small mudroom and powder room right off the kitchen as well as re-arranging some openings to allow for better traffic flow throughout the entire first floor. The result is a comfortable up-to-date home that feels both steeped in history yet allows for today’s style of living.
Designed by: Susan Klimala, CKD, CBD
Photography by: Mike Kaskel
For more information on kitchen and bath design ideas go to: www.kitchenstudio-ge.com
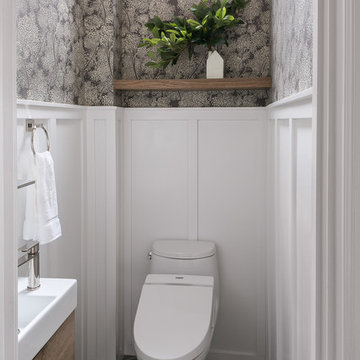
Kathryn MacDonald
Klassische Gästetoilette mit flächenbündigen Schrankfronten, hellbraunen Holzschränken, Toilette mit Aufsatzspülkasten, weißer Wandfarbe, Waschtischkonsole und grauem Boden in San Francisco
Klassische Gästetoilette mit flächenbündigen Schrankfronten, hellbraunen Holzschränken, Toilette mit Aufsatzspülkasten, weißer Wandfarbe, Waschtischkonsole und grauem Boden in San Francisco
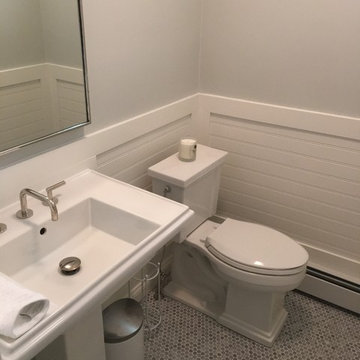
Mittelgroße Klassische Gästetoilette mit Wandtoilette mit Spülkasten, grauer Wandfarbe, Mosaik-Bodenfliesen, Sockelwaschbecken und grauem Boden in New York

Photo by Ted Knude
Mittelgroße Klassische Gästetoilette mit Schrankfronten im Shaker-Stil, grauen Schränken, Keramikfliesen, weißer Wandfarbe, Keramikboden, Aufsatzwaschbecken, Quarzwerkstein-Waschtisch, schwarzen Fliesen, grauen Fliesen, grauem Boden und weißer Waschtischplatte in Calgary
Mittelgroße Klassische Gästetoilette mit Schrankfronten im Shaker-Stil, grauen Schränken, Keramikfliesen, weißer Wandfarbe, Keramikboden, Aufsatzwaschbecken, Quarzwerkstein-Waschtisch, schwarzen Fliesen, grauen Fliesen, grauem Boden und weißer Waschtischplatte in Calgary
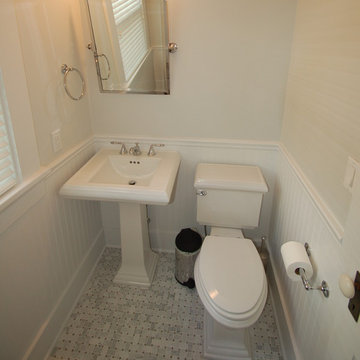
Traditional powder room with a clean look and feel. On the floor is white italian carrara marble basketweave mosaic tile with gray dots 1x2 honed. The Kohler Memoir pedestal sink and toilet look beautiful next to each other. The Grohe Seabury faucet with lever handles are a nice addition to the pedestal sink. The swivel mirror gives those the ability to see themselves in the mirror no matter what height. Painted Decorators White wainscoating on the bottom 1/2 of the walls.

This house was built in 1994 and our clients have been there since day one. They wanted a complete refresh in their kitchen and living areas and a few other changes here and there; now that the kids were all off to college! They wanted to replace some things, redesign some things and just repaint others. They didn’t like the heavy textured walls, so those were sanded down, re-textured and painted throughout all of the remodeled areas.
The kitchen change was the most dramatic by painting the original cabinets a beautiful bluish-gray color; which is Benjamin Moore Gentleman’s Gray. The ends and cook side of the island are painted SW Reflection but on the front is a gorgeous Merola “Arte’ white accent tile. Two Island Pendant Lights ‘Aideen 8-light Geometric Pendant’ in a bronze gold finish hung above the island. White Carrara Quartz countertops were installed below the Viviano Marmo Dolomite Arabesque Honed Marble Mosaic tile backsplash. Our clients wanted to be able to watch TV from the kitchen as well as from the family room but since the door to the powder bath was on the wall of breakfast area (no to mention opening up into the room), it took up good wall space. Our designers rearranged the powder bath, moving the door into the laundry room and closing off the laundry room with a pocket door, so they can now hang their TV/artwork on the wall facing the kitchen, as well as another one in the family room!
We squared off the arch in the doorway between the kitchen and bar/pantry area, giving them a more updated look. The bar was also painted the same blue as the kitchen but a cool Moondrop Water Jet Cut Glass Mosaic tile was installed on the backsplash, which added a beautiful accent! All kitchen cabinet hardware is ‘Amerock’ in a champagne finish.
In the family room, we redesigned the cabinets to the right of the fireplace to match the other side. The homeowners had invested in two new TV’s that would hang on the wall and display artwork when not in use, so the TV cabinet wasn’t needed. The cabinets were painted a crisp white which made all of their decor really stand out. The fireplace in the family room was originally red brick with a hearth for seating. The brick was removed and the hearth was lowered to the floor and replaced with E-Stone White 12x24” tile and the fireplace surround is tiled with Heirloom Pewter 6x6” tile.
The formal living room used to be closed off on one side of the fireplace, which was a desk area in the kitchen. The homeowners felt that it was an eye sore and it was unnecessary, so we removed that wall, opening up both sides of the fireplace into the formal living room. Pietra Tiles Aria Crystals Beach Sand tiles were installed on the kitchen side of the fireplace and the hearth was leveled with the floor and tiled with E-Stone White 12x24” tile.
The laundry room was redesigned, adding the powder bath door but also creating more storage space. Waypoint flat front maple cabinets in painted linen were installed above the appliances, with Top Knobs “Hopewell” polished chrome pulls. Elements Carrara Quartz countertops were installed above the appliances, creating that added space. 3x6” white ceramic subway tile was used as the backsplash, creating a clean and crisp laundry room! The same tile on the hearths of both fireplaces (E-Stone White 12x24”) was installed on the floor.
The powder bath was painted and 12x36” Ash Fiber Ceramic tile was installed vertically on the wall behind the sink. All hardware was updated with the Signature Hardware “Ultra”Collection and Shades of Light “Sleekly Modern” new vanity lights were installed.
All new wood flooring was installed throughout all of the remodeled rooms making all of the rooms seamlessly flow into each other. The homeowners love their updated home!
Design/Remodel by Hatfield Builders & Remodelers | Photography by Versatile Imaging

This sweet little bath is tucked into the hallway niche like a small jewel. Between the marble vanity, gray wainscot and gold chandelier this powder room is perfection.

Geräumige Klassische Gästetoilette mit profilierten Schrankfronten, weißen Schränken, Toilette mit Aufsatzspülkasten, weißen Fliesen, Metrofliesen, grauer Wandfarbe, Keramikboden, Unterbauwaschbecken, Marmor-Waschbecken/Waschtisch, grauem Boden, grauer Waschtischplatte, schwebendem Waschtisch und vertäfelten Wänden in Denver

Toilettes de réception suspendu avec son lave-main siphon, robinet et interrupteur laiton. Mélange de carrelage imitation carreau-ciment, carrelage metro et peinture bleu.

You can easily see the harmony of the colors, wall paper and vanity curves chosen very carefully, the harmony of colors, elements and materials and the wonderful emphasis reveals the elegance with all its details.
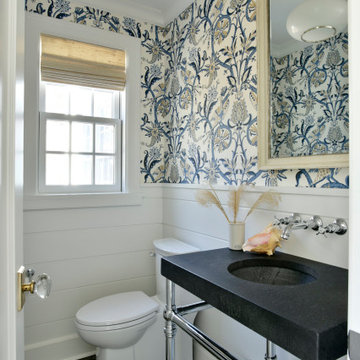
Klassische Gästetoilette mit Toilette mit Aufsatzspülkasten, bunten Wänden, Unterbauwaschbecken, grauem Boden, schwarzer Waschtischplatte, vertäfelten Wänden und Tapetenwänden in New York
Klassische Gästetoilette mit grauem Boden Ideen und Design
1