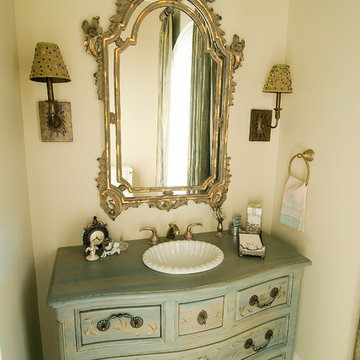Klassische Gästetoilette mit grüner Waschtischplatte Ideen und Design
Suche verfeinern:
Budget
Sortieren nach:Heute beliebt
1 – 20 von 41 Fotos
1 von 3

This small Powder Room has an outdoor theme and is wrapped in Pratt and Larson tile wainscoting. The Benjamin Moore Tuscany Green wall color above the tile gives a warm cozy feel to the space
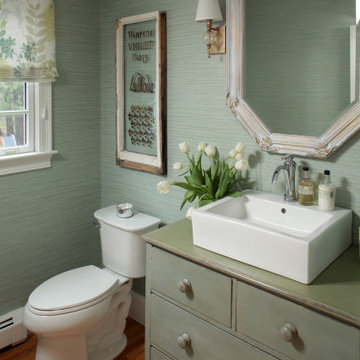
Mittelgroße Klassische Gästetoilette mit verzierten Schränken, grünen Schränken, grüner Wandfarbe, braunem Holzboden, Aufsatzwaschbecken, braunem Boden, grüner Waschtischplatte und eingebautem Waschtisch in Boston
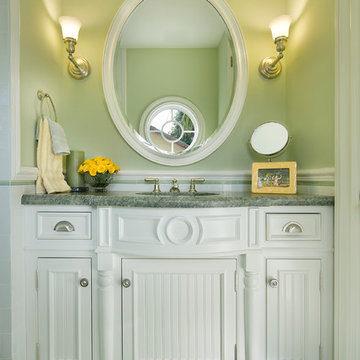
Klassische Gästetoilette mit verzierten Schränken, weißen Schränken, grünem Boden und grüner Waschtischplatte in Miami
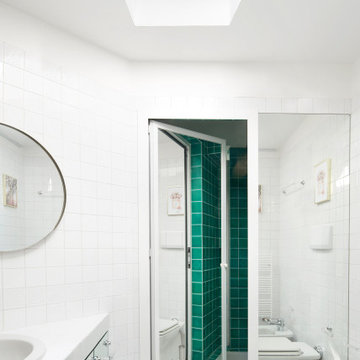
Große Klassische Gästetoilette mit Kassettenfronten, grünen Schränken, grünen Fliesen, Keramikfliesen, weißer Wandfarbe, Keramikboden, Einbauwaschbecken, gefliestem Waschtisch, grünem Boden und grüner Waschtischplatte in Bologna

Kleine Klassische Gästetoilette mit Toilette mit Aufsatzspülkasten, Keramikfliesen, braunem Holzboden, Unterbauwaschbecken, Quarzit-Waschtisch, beigem Boden, grüner Waschtischplatte, schwebendem Waschtisch und Tapetenwänden in Dallas

A main floor powder room vanity in a remodelled home outside of Denver by Doug Walter, Architect. Custom cabinetry with a bow front sink base helps create a focal point for this geneously sized powder. The w.c. is in a separate compartment adjacent. Construction by Cadre Construction, Englewood, CO. Cabinetry built by Genesis Innovations from architect's design. Photography by Emily Minton Redfield
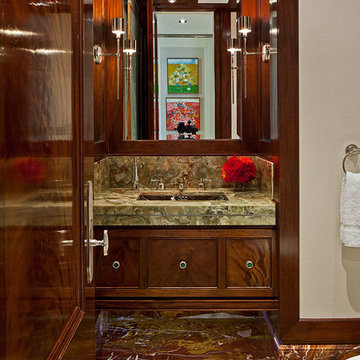
Architect: Dee Dee Eustace
Photo: Peter Sellars
Klassische Gästetoilette mit Schrankfronten mit vertiefter Füllung, dunklen Holzschränken, Marmor-Waschbecken/Waschtisch, grünen Fliesen, braunen Fliesen, buntem Boden, Marmorfliesen und grüner Waschtischplatte in Toronto
Klassische Gästetoilette mit Schrankfronten mit vertiefter Füllung, dunklen Holzschränken, Marmor-Waschbecken/Waschtisch, grünen Fliesen, braunen Fliesen, buntem Boden, Marmorfliesen und grüner Waschtischplatte in Toronto
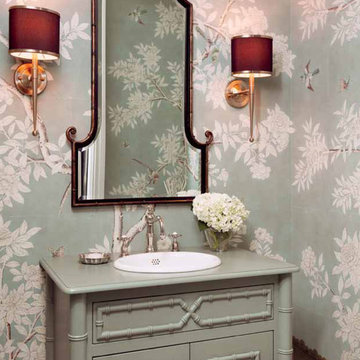
Luxe Magazine
Klassische Gästetoilette mit Einbauwaschbecken, verzierten Schränken, grauen Schränken, bunten Wänden und grüner Waschtischplatte in New York
Klassische Gästetoilette mit Einbauwaschbecken, verzierten Schränken, grauen Schränken, bunten Wänden und grüner Waschtischplatte in New York
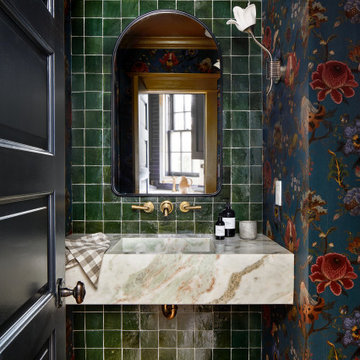
We touched every corner of the main level of the historic 1903 Dutch Colonial. True to our nature, Storie edited the existing residence by redoing some of the work that had been completed in the early 2000s, kept the historic moldings/flooring/handrails, and added new (and timeless) wainscoting/wallpaper/paint/furnishings to modernize yet honor the traditional nature of the home.
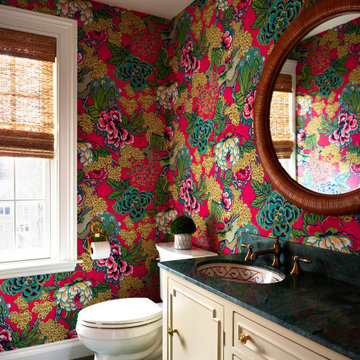
After assessing the Feng Shui and looking at what we had to work with, I decided to salvage the Florentine marble countertop and floors, as well as the "glam" vanity cabinet. People fought me on this, but I emerged victorious :-)
By choosing this Thibaut Honsu wallpaper, the green marble is downplayed, and the wallpaper becomes the star of the show. We added a bamboo mirror, some bamboo blinds, and a poppy red light fixture to add some natural elements and whimsy to the space. The result? A delightful surprise for guests.
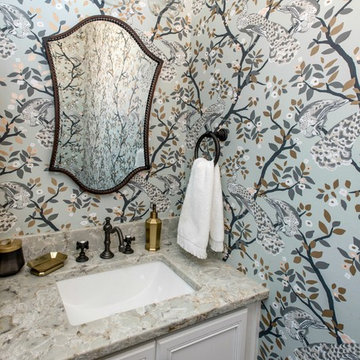
We were hired to renovate this entire ranch home in Bethlehem Pennsylvania. We replaced the flooring throughout, designed a new kitchen and two bathrooms.
We reworked walls to add a custom bar, create wider hallways, build new custom built in bookcase, TV unit and fireplace surround, added a lot of new millwork, and all new furniture and lighting.
Hub Willson Photography
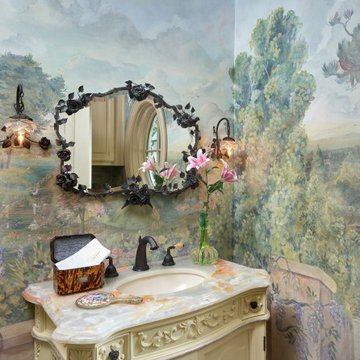
While respecting the history and architecture of the house, we created an updated version of the home’s original personality with contemporary finishes that still feel appropriate, while also incorporating some of the original furniture passed down in the family. Two decades and two teenage sons later, the family needed their home to be more user friendly and to better suit how they live now. We used a lot of unique and upscale finishes that would contrast each other and add panache to the space.
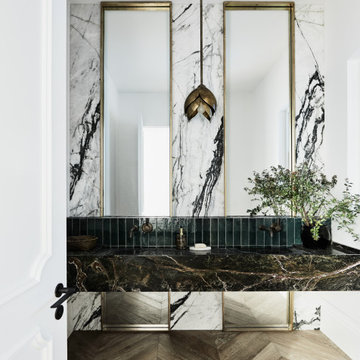
Große Klassische Gästetoilette mit grünen Fliesen, Marmorfliesen, weißer Wandfarbe, braunem Holzboden, integriertem Waschbecken, Marmor-Waschbecken/Waschtisch, braunem Boden und grüner Waschtischplatte in Sydney
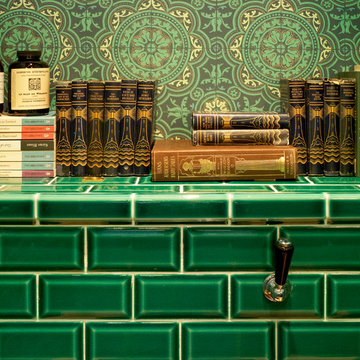
This cloakroom design is in keeping with the 1920's heritage of the house.
CLPM project manager tip - when tiling a back cistern wc make sure you plan for easy access for future maintenance. Lift off lids are a good idea and can be hidden. Cisterns can leak or break and it will mean you don;t ruin your bathroom if you have a problem later on!
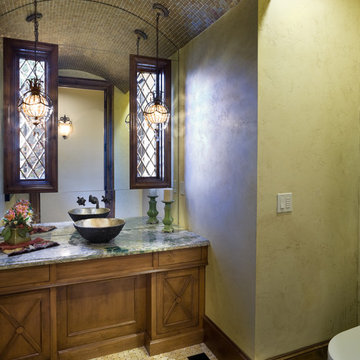
Photos by Bob Greenspan
Klassische Gästetoilette mit Aufsatzwaschbecken, Granit-Waschbecken/Waschtisch und grüner Waschtischplatte in Portland
Klassische Gästetoilette mit Aufsatzwaschbecken, Granit-Waschbecken/Waschtisch und grüner Waschtischplatte in Portland
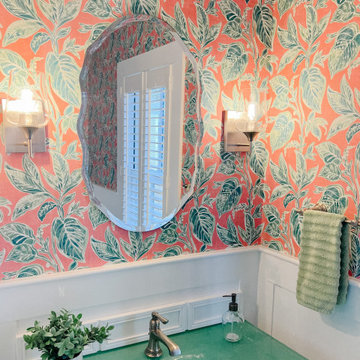
My clients wanted a powder room that surprised and delighted guests to their home. The pink and green wall paper, custom fusion glass sink and counter, and rattan details make this bathroom cheerful, sophisticated, and uplifting.
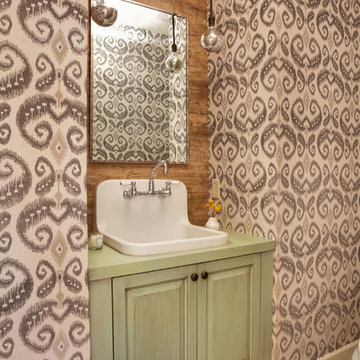
Kleine Klassische Gästetoilette mit profilierten Schrankfronten, grünen Schränken, brauner Wandfarbe, Marmorboden, Waschtisch aus Holz und grüner Waschtischplatte in Portland
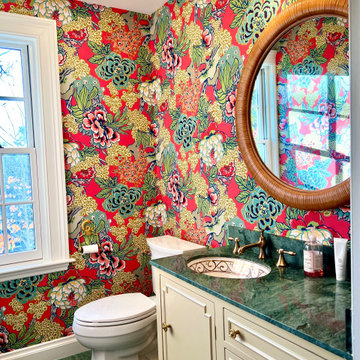
After assessing the Feng Shui and looking at what we had to work with, I decided to salvage the Florentine marble countertop and floors, as well as the "glam" vanity cabinet. People fought me on this, but I emerged victorious :-)
By choosing this Thibaut Honsu wallpaper, the green marble is downplayed, and the wallpaper becomes the star of the show. We added a bamboo mirror, some bamboo blinds, and a poppy red light fixture to add some natural elements and whimsy to the space. The result? A delightful surprise for guests.
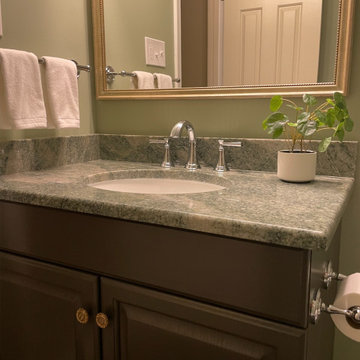
This basement powder room underwent a simple but impactful renovation with new slate tile floors, fresh paint on the original vanity and beautiful green granite countertops.
Klassische Gästetoilette mit grüner Waschtischplatte Ideen und Design
1
