Klassische Gästetoilette mit profilierten Schrankfronten Ideen und Design
Suche verfeinern:
Budget
Sortieren nach:Heute beliebt
1 – 20 von 953 Fotos
1 von 3

Frameless style bathroom vanity made from Hickory.
Mittelgroße Klassische Gästetoilette mit profilierten Schrankfronten, dunklen Holzschränken, Porzellan-Bodenfliesen, Quarzwerkstein-Waschtisch, weißem Boden, weißer Waschtischplatte, eingebautem Waschtisch und Tapetenwänden in Sonstige
Mittelgroße Klassische Gästetoilette mit profilierten Schrankfronten, dunklen Holzschränken, Porzellan-Bodenfliesen, Quarzwerkstein-Waschtisch, weißem Boden, weißer Waschtischplatte, eingebautem Waschtisch und Tapetenwänden in Sonstige

The clients love to travel and what better way to reflect their personality then to instal a custom printed black and grey map of the world on all 4 walls of their powder bathroom. The black walls are made glamorous by installing an ornate gold frame mirror with two sconces on either side. The rustic barnboard countertop was custom made and placed under a black glass square vessel sink and tall gold modern faucet.

Kleine Klassische Gästetoilette mit profilierten Schrankfronten, weißen Schränken, Wandtoilette mit Spülkasten, schwarzer Wandfarbe, braunem Holzboden, Unterbauwaschbecken, Marmor-Waschbecken/Waschtisch, braunem Boden, schwarzer Waschtischplatte, eingebautem Waschtisch und Tapetenwänden in New York

Mittelgroße Klassische Gästetoilette mit profilierten Schrankfronten, grünen Schränken, Wandtoilette mit Spülkasten, bunten Wänden, Unterbauwaschbecken, Quarzwerkstein-Waschtisch, weißer Waschtischplatte, eingebautem Waschtisch und Tapetenwänden in Chicago

Mittelgroße Klassische Gästetoilette mit profilierten Schrankfronten, weißen Schränken, Toilette mit Aufsatzspülkasten, beiger Wandfarbe, Marmorboden, Einbauwaschbecken, Quarzwerkstein-Waschtisch, schwarzem Boden, weißer Waschtischplatte, schwebendem Waschtisch und Tapetenwänden in Sydney

This Art Deco transitional living room with custom, geometric vanity and cobalt blue walls and glass vessel sink.
Mittelgroße Klassische Gästetoilette mit profilierten Schrankfronten, hellbraunen Holzschränken, farbigen Fliesen, Mosaikfliesen, blauer Wandfarbe, Keramikboden, Aufsatzwaschbecken, Beton-Waschbecken/Waschtisch und weißem Boden in Orange County
Mittelgroße Klassische Gästetoilette mit profilierten Schrankfronten, hellbraunen Holzschränken, farbigen Fliesen, Mosaikfliesen, blauer Wandfarbe, Keramikboden, Aufsatzwaschbecken, Beton-Waschbecken/Waschtisch und weißem Boden in Orange County
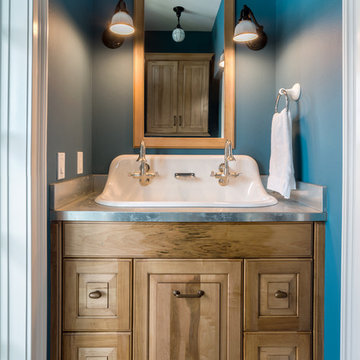
Jimmy White Photography
Klassische Gästetoilette mit Trogwaschbecken, profilierten Schrankfronten, hellbraunen Holzschränken und grauer Waschtischplatte in Tampa
Klassische Gästetoilette mit Trogwaschbecken, profilierten Schrankfronten, hellbraunen Holzschränken und grauer Waschtischplatte in Tampa

Kleine Klassische Gästetoilette mit profilierten Schrankfronten, grünen Schränken, Wandtoilette mit Spülkasten, bunten Wänden, Travertin, Aufsatzwaschbecken, Quarzwerkstein-Waschtisch, braunem Boden, bunter Waschtischplatte, freistehendem Waschtisch und Tapetenwänden in Wichita
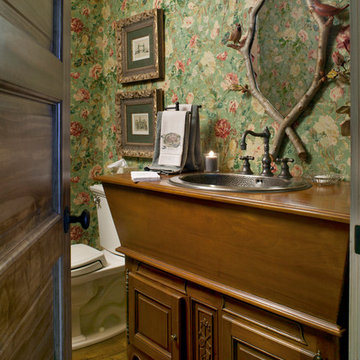
David Deitrich
Klassische Gästetoilette mit Einbauwaschbecken, profilierten Schrankfronten, Waschtisch aus Holz, dunklen Holzschränken und brauner Waschtischplatte in Sonstige
Klassische Gästetoilette mit Einbauwaschbecken, profilierten Schrankfronten, Waschtisch aus Holz, dunklen Holzschränken und brauner Waschtischplatte in Sonstige
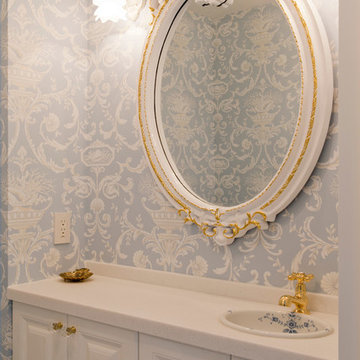
アニーズスタイル
Kleine Klassische Gästetoilette mit profilierten Schrankfronten, weißen Schränken, blauer Wandfarbe und Einbauwaschbecken in Tokio
Kleine Klassische Gästetoilette mit profilierten Schrankfronten, weißen Schränken, blauer Wandfarbe und Einbauwaschbecken in Tokio

Geräumige Klassische Gästetoilette mit profilierten Schrankfronten, weißen Schränken, Toilette mit Aufsatzspülkasten, weißen Fliesen, Metrofliesen, grauer Wandfarbe, Keramikboden, Unterbauwaschbecken, Marmor-Waschbecken/Waschtisch, grauem Boden, grauer Waschtischplatte, schwebendem Waschtisch und vertäfelten Wänden in Denver
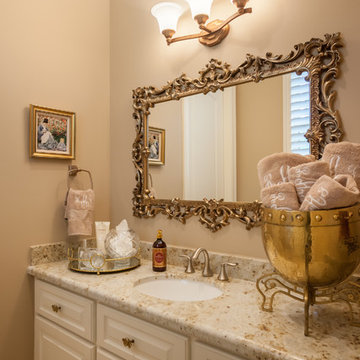
Connie Anderson Photography, Elaine Everett's Lighting (Katy), Purser Architectural
Klassische Gästetoilette mit profilierten Schrankfronten, weißen Schränken, brauner Wandfarbe, Unterbauwaschbecken und beiger Waschtischplatte in Houston
Klassische Gästetoilette mit profilierten Schrankfronten, weißen Schränken, brauner Wandfarbe, Unterbauwaschbecken und beiger Waschtischplatte in Houston

Klassische Gästetoilette mit profilierten Schrankfronten, weißen Schränken, Toilette mit Aufsatzspülkasten, bunten Wänden, hellem Holzboden, Einbauwaschbecken, Marmor-Waschbecken/Waschtisch, beigem Boden, bunter Waschtischplatte, eingebautem Waschtisch und Tapetenwänden in Kansas City

This stunning powder room uses blue, white, and gold to create a sleek and contemporary look. It has a deep blue, furniture grade console with a white marble counter. The cream and gold wallpaper highlights the gold faucet and the gold details on the console.
Sleek and contemporary, this beautiful home is located in Villanova, PA. Blue, white and gold are the palette of this transitional design. With custom touches and an emphasis on flow and an open floor plan, the renovation included the kitchen, family room, butler’s pantry, mudroom, two powder rooms and floors.
Rudloff Custom Builders has won Best of Houzz for Customer Service in 2014, 2015 2016, 2017 and 2019. We also were voted Best of Design in 2016, 2017, 2018, 2019 which only 2% of professionals receive. Rudloff Custom Builders has been featured on Houzz in their Kitchen of the Week, What to Know About Using Reclaimed Wood in the Kitchen as well as included in their Bathroom WorkBook article. We are a full service, certified remodeling company that covers all of the Philadelphia suburban area. This business, like most others, developed from a friendship of young entrepreneurs who wanted to make a difference in their clients’ lives, one household at a time. This relationship between partners is much more than a friendship. Edward and Stephen Rudloff are brothers who have renovated and built custom homes together paying close attention to detail. They are carpenters by trade and understand concept and execution. Rudloff Custom Builders will provide services for you with the highest level of professionalism, quality, detail, punctuality and craftsmanship, every step of the way along our journey together.
Specializing in residential construction allows us to connect with our clients early in the design phase to ensure that every detail is captured as you imagined. One stop shopping is essentially what you will receive with Rudloff Custom Builders from design of your project to the construction of your dreams, executed by on-site project managers and skilled craftsmen. Our concept: envision our client’s ideas and make them a reality. Our mission: CREATING LIFETIME RELATIONSHIPS BUILT ON TRUST AND INTEGRITY.
Photo Credit: Linda McManus Images
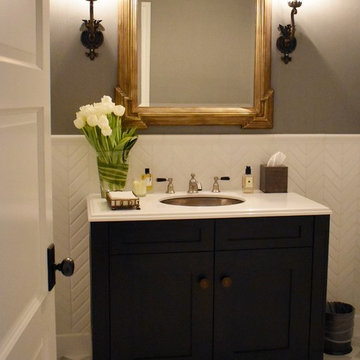
Mittelgroße Klassische Gästetoilette mit profilierten Schrankfronten, dunklen Holzschränken, Toilette mit Aufsatzspülkasten, weißen Fliesen, grauer Wandfarbe, Unterbauwaschbecken und weißem Boden in Los Angeles
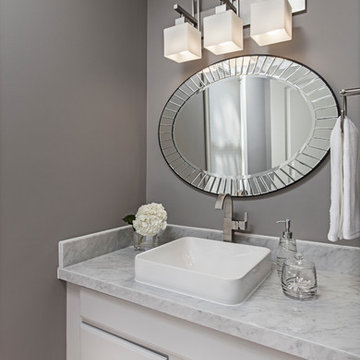
This powder room comes to life using multiple shades of gray.
Photo Credit: Jeff Garland
Kleine Klassische Gästetoilette mit Aufsatzwaschbecken, profilierten Schrankfronten, grauen Schränken, Marmor-Waschbecken/Waschtisch und grauer Wandfarbe in Detroit
Kleine Klassische Gästetoilette mit Aufsatzwaschbecken, profilierten Schrankfronten, grauen Schränken, Marmor-Waschbecken/Waschtisch und grauer Wandfarbe in Detroit
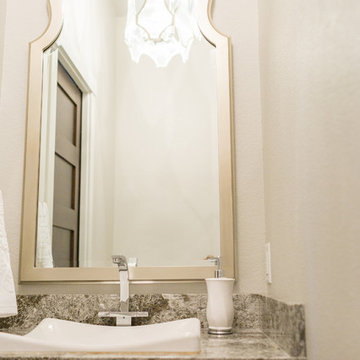
Cabinetry, Countertop, Plumbing Fixtures and Mirror purchased and installed by Bridget's Room.
Klassische Gästetoilette mit profilierten Schrankfronten, beigen Schränken, weißer Wandfarbe und Granit-Waschbecken/Waschtisch in Sonstige
Klassische Gästetoilette mit profilierten Schrankfronten, beigen Schränken, weißer Wandfarbe und Granit-Waschbecken/Waschtisch in Sonstige
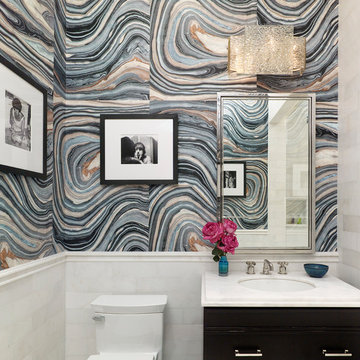
Designer – David Scott Interiors
General Contractor – Rusk Renovations, Inc.
Photographer – Peter Murdock
Kleine Klassische Gästetoilette mit profilierten Schrankfronten, schwarzen Schränken, Toilette mit Aufsatzspülkasten, weißen Fliesen, Porzellanfliesen, blauer Wandfarbe, Unterbauwaschbecken, Marmor-Waschbecken/Waschtisch und weißer Waschtischplatte in New York
Kleine Klassische Gästetoilette mit profilierten Schrankfronten, schwarzen Schränken, Toilette mit Aufsatzspülkasten, weißen Fliesen, Porzellanfliesen, blauer Wandfarbe, Unterbauwaschbecken, Marmor-Waschbecken/Waschtisch und weißer Waschtischplatte in New York
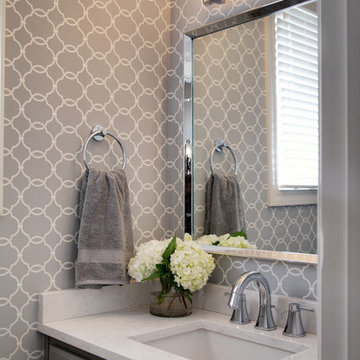
The powder room needed an update from the maple cabinets to a gray to match the island in the kitchen. A modern patterned wallpaper was the perfect choice to give the small area style and will wear well with a young family.
Design Connection, Inc. provided space plans, cabinets, countertops, accessories, plumbing fixtures, wall coverings, light fixtures, hard wood floors and installation of all materials and project management.

The design challenge was to enhance the square footage, flow and livability in this 1,442 sf 1930’s Tudor style brick house for a growing family of four. A two story 1,000 sf addition was the solution proposed by the design team at Advance Design Studio, Ltd. The new addition provided enough space to add a new kitchen and eating area with a butler pantry, a food pantry, a powder room and a mud room on the lower level, and a new master suite on the upper level.
The family envisioned a bright and airy white classically styled kitchen accented with espresso in keeping with the 1930’s style architecture of the home. Subway tile and timely glass accents add to the classic charm of the crisp white craftsman style cabinetry and sparkling chrome accents. Clean lines in the white farmhouse sink and the handsome bridge faucet in polished nickel make a vintage statement. River white granite on the generous new island makes for a fantastic gathering place for family and friends and gives ample casual seating. Dark stained oak floors extend to the new butler’s pantry and powder room, and throughout the first floor making a cohesive statement throughout. Classic arched doorways were added to showcase the home’s period details.
On the upper level, the newly expanded garage space nestles below an expansive new master suite complete with a spectacular bath retreat and closet space and an impressively vaulted ceiling. The soothing master getaway is bathed in soft gray tones with painted cabinets and amazing “fantasy” granite that reminds one of beach vacations. The floor mimics a wood feel underfoot with a gray textured porcelain tile and the spacious glass shower boasts delicate glass accents and a basket weave tile floor. Sparkling fixtures rest like fine jewelry completing the space.
The vaulted ceiling throughout the master suite lends to the spacious feel as does the archway leading to the expansive master closet. An elegant bank of 6 windows floats above the bed, bathing the space in light.
Photo Credits- Joe Nowak
Klassische Gästetoilette mit profilierten Schrankfronten Ideen und Design
1