Klassische Gästetoilette mit schwarzem Boden Ideen und Design
Suche verfeinern:
Budget
Sortieren nach:Heute beliebt
1 – 20 von 384 Fotos

Mittelgroße Klassische Gästetoilette mit Keramikboden, Unterbauwaschbecken, Marmor-Waschbecken/Waschtisch, weißer Waschtischplatte, Schrankfronten im Shaker-Stil, grauen Schränken, rosa Wandfarbe, schwarzem Boden, schwebendem Waschtisch und Tapetenwänden in Boston

Mittelgroße Klassische Gästetoilette mit profilierten Schrankfronten, weißen Schränken, Toilette mit Aufsatzspülkasten, beiger Wandfarbe, Marmorboden, Einbauwaschbecken, Quarzwerkstein-Waschtisch, schwarzem Boden, weißer Waschtischplatte, schwebendem Waschtisch und Tapetenwänden in Sydney

This project was not only full of many bathrooms but also many different aesthetics. The goals were fourfold, create a new master suite, update the basement bath, add a new powder bath and my favorite, make them all completely different aesthetics.
Primary Bath-This was originally a small 60SF full bath sandwiched in between closets and walls of built-in cabinetry that blossomed into a 130SF, five-piece primary suite. This room was to be focused on a transitional aesthetic that would be adorned with Calcutta gold marble, gold fixtures and matte black geometric tile arrangements.
Powder Bath-A new addition to the home leans more on the traditional side of the transitional movement using moody blues and greens accented with brass. A fun play was the asymmetry of the 3-light sconce brings the aesthetic more to the modern side of transitional. My favorite element in the space, however, is the green, pink black and white deco tile on the floor whose colors are reflected in the details of the Australian wallpaper.
Hall Bath-Looking to touch on the home's 70's roots, we went for a mid-mod fresh update. Black Calcutta floors, linear-stacked porcelain tile, mixed woods and strong black and white accents. The green tile may be the star but the matte white ribbed tiles in the shower and behind the vanity are the true unsung heroes.

Bradley Quinn
Mittelgroße Klassische Gästetoilette mit Schrankfronten im Shaker-Stil, weißen Schränken, Wandtoilette mit Spülkasten, weißer Wandfarbe, Unterbauwaschbecken, schwarzem Boden und weißer Waschtischplatte in Belfast
Mittelgroße Klassische Gästetoilette mit Schrankfronten im Shaker-Stil, weißen Schränken, Wandtoilette mit Spülkasten, weißer Wandfarbe, Unterbauwaschbecken, schwarzem Boden und weißer Waschtischplatte in Belfast

Kleine Klassische Gästetoilette mit Wandtoilette mit Spülkasten, grüner Wandfarbe, Porzellan-Bodenfliesen, Wandwaschbecken und schwarzem Boden in Providence
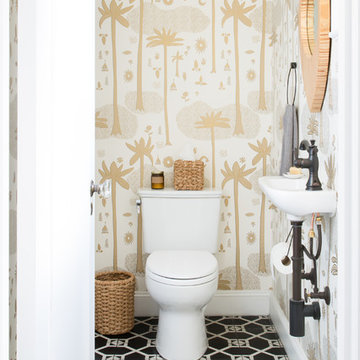
Photography by Suzanna Scott
Klassische Gästetoilette mit bunten Wänden, Wandwaschbecken und schwarzem Boden in San Francisco
Klassische Gästetoilette mit bunten Wänden, Wandwaschbecken und schwarzem Boden in San Francisco
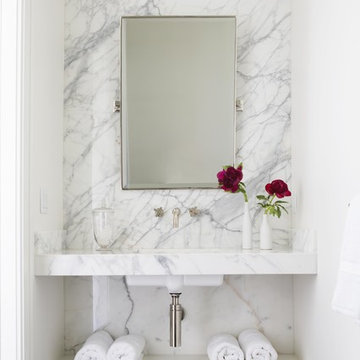
Kleine Klassische Gästetoilette mit grauen Fliesen, weißen Fliesen, Marmorfliesen, weißer Wandfarbe, Porzellan-Bodenfliesen, Unterbauwaschbecken, Marmor-Waschbecken/Waschtisch und schwarzem Boden in New York
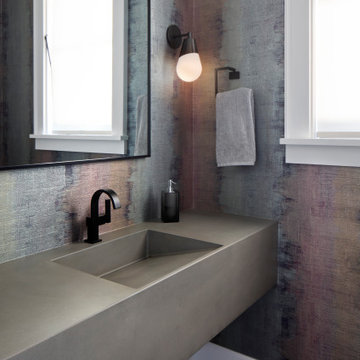
Klassische Gästetoilette mit bunten Wänden, integriertem Waschbecken, schwarzem Boden, grauer Waschtischplatte und Tapetenwänden in San Francisco
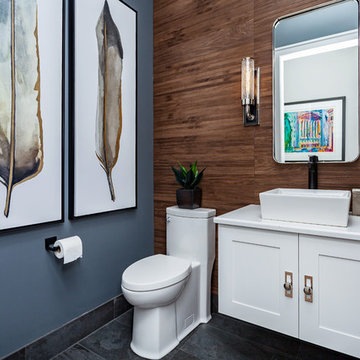
Klassische Gästetoilette mit Wandtoilette mit Spülkasten, blauer Wandfarbe, Aufsatzwaschbecken und schwarzem Boden in Sonstige
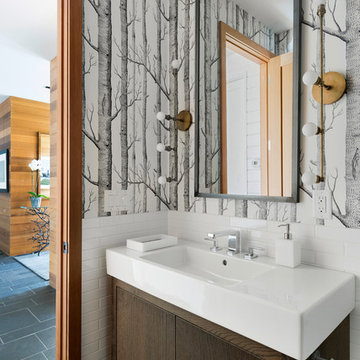
Spacecrafting, Inc.
Klassische Gästetoilette mit flächenbündigen Schrankfronten, dunklen Holzschränken, weißen Fliesen, Metrofliesen, grauer Wandfarbe, integriertem Waschbecken und schwarzem Boden in New York
Klassische Gästetoilette mit flächenbündigen Schrankfronten, dunklen Holzschränken, weißen Fliesen, Metrofliesen, grauer Wandfarbe, integriertem Waschbecken und schwarzem Boden in New York

The expanded powder room gets a classy upgrade with a marble tile accent band, capping off a farmhouse-styled bead-board wainscot. Crown moulding, an elegant medicine cabinet, traditional-styled wall sconces, and an antique-looking faucet give the space character.
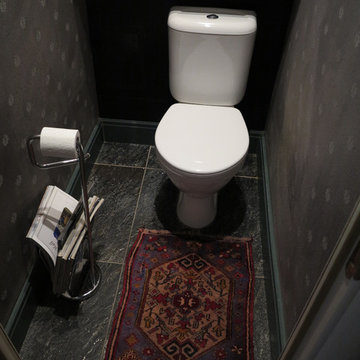
Фотограф Алексей Народицкий
Kleine Klassische Gästetoilette mit profilierten Schrankfronten, schwarzen Schränken, Toilette mit Aufsatzspülkasten, schwarzer Wandfarbe, Porzellan-Bodenfliesen und schwarzem Boden in Moskau
Kleine Klassische Gästetoilette mit profilierten Schrankfronten, schwarzen Schränken, Toilette mit Aufsatzspülkasten, schwarzer Wandfarbe, Porzellan-Bodenfliesen und schwarzem Boden in Moskau

This bathroom had lacked storage with a pedestal sink. The yellow walls and dark tiled floors made the space feel dated and old. We updated the bathroom with light bright light blue paint, rich blue vanity cabinet, and black and white Design Evo flooring. With a smaller mirror, we are able to add in a light above the vanity. This helped the space feel bigger and updated with the fixtures and cabinet.

Klassische Gästetoilette mit offenen Schränken, schwarzen Schränken, bunten Wänden, Unterbauwaschbecken, schwarzem Boden, schwarzer Waschtischplatte und freistehendem Waschtisch in Detroit
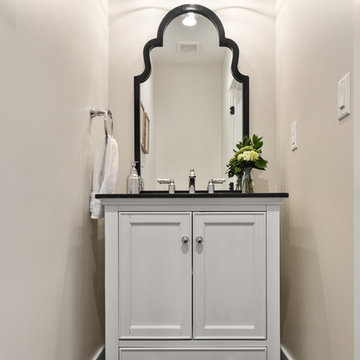
Caroline Merrill
Kleine Klassische Gästetoilette mit Kassettenfronten, weißen Schränken, beiger Wandfarbe, Porzellan-Bodenfliesen, Unterbauwaschbecken, schwarzem Boden und schwarzer Waschtischplatte in Salt Lake City
Kleine Klassische Gästetoilette mit Kassettenfronten, weißen Schränken, beiger Wandfarbe, Porzellan-Bodenfliesen, Unterbauwaschbecken, schwarzem Boden und schwarzer Waschtischplatte in Salt Lake City
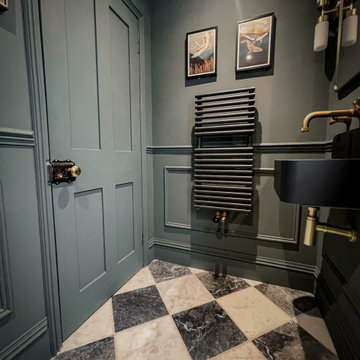
W/C renovation
Kleine Klassische Gästetoilette mit grüner Wandfarbe, Marmorboden, Wandwaschbecken, schwarzem Boden und Wandpaneelen in Surrey
Kleine Klassische Gästetoilette mit grüner Wandfarbe, Marmorboden, Wandwaschbecken, schwarzem Boden und Wandpaneelen in Surrey

Interior Design: Rosen Kelly Conway Architecture & Design
Architecture: Rosen Kelly Conway Architecture & Design
Contractor: R. Keller Construction, Co.
Custom Cabinetry: Custom Creations
Marble: Atlas Marble
Art & Venetian Plaster: Alternative Interiors
Tile: Virtue Tile Design
Fixtures: WaterWorks
Photographer: Mike Van Tassell

Two levels of South-facing (and lake-facing) outdoor spaces wrap the home and provide ample excuses to spend leisure time outside. Acting as an added room to the home, this area connects the interior to the gorgeous neighboring countryside, even featuring an outdoor grill and barbecue area. A massive two-story rock-faced wood burning fireplace with subtle copper accents define both the interior and exterior living spaces. Providing warmth, comfort, and a stunning focal point, this fireplace serves as a central gathering place in any season. A chef’s kitchen is equipped with a 48” professional range which allows for gourmet cooking with a phenomenal view. With an expansive bunk room for guests, the home has been designed with a grand master suite that exudes luxury and takes in views from the North, West, and South sides of the panoramic beauty.

This bathroom had lacked storage with a pedestal sink. The yellow walls and dark tiled floors made the space feel dated and old. We updated the bathroom with light bright light blue paint, rich blue vanity cabinet, and black and white Design Evo flooring. With a smaller mirror, we are able to add in a light above the vanity. This helped the space feel bigger and updated with the fixtures and cabinet.

Mittelgroße Klassische Gästetoilette mit Schrankfronten mit vertiefter Füllung, schwarzen Schränken, Wandtoilette mit Spülkasten, schwarzer Wandfarbe, Zementfliesen für Boden, Unterbauwaschbecken, Marmor-Waschbecken/Waschtisch, schwarzem Boden und weißer Waschtischplatte in Baltimore
Klassische Gästetoilette mit schwarzem Boden Ideen und Design
1