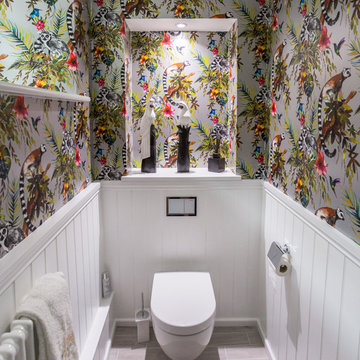Klassische Gästetoilette mit Wandtoilette Ideen und Design
Suche verfeinern:
Budget
Sortieren nach:Heute beliebt
1 – 20 von 893 Fotos
1 von 3
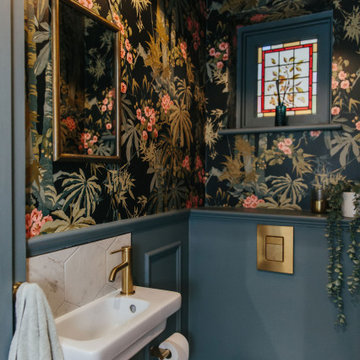
Ingmar and his family found this gem of a property on a stunning London street amongst more beautiful Victorian properties.
Despite having original period features at every turn, the house lacked the practicalities of modern family life and was in dire need of a refresh...enter Lucy, Head of Design here at My Bespoke Room.

Perched above High Park, this family home is a crisp and clean breath of fresh air! Lovingly designed by the homeowner to evoke a warm and inviting country feel, the interior of this home required a full renovation from the basement right up to the third floor with rooftop deck. Upon arriving, you are greeted with a generous entry and elegant dining space, complemented by a sitting area, wrapped in a bay window.
Central to the success of this home is a welcoming oak/white kitchen and living space facing the backyard. The windows across the back of the house shower the main floor in daylight, while the use of oak beams adds to the impact. Throughout the house, floor to ceiling millwork serves to keep all spaces open and enhance flow from one room to another.
The use of clever millwork continues on the second floor with the highly functional laundry room and customized closets for the children’s bedrooms. The third floor includes extensive millwork, a wood-clad master bedroom wall and an elegant ensuite. A walk out rooftop deck overlooking the backyard and canopy of trees complements the space. Design elements include the use of white, black, wood and warm metals. Brass accents are used on the interior, while a copper eaves serves to elevate the exterior finishes.

Small powder room in our Roslyn Heights Ranch full-home makeover.
Kleine Klassische Gästetoilette mit hellbraunen Holzschränken, Wandtoilette, blauen Fliesen, Keramikfliesen, grauer Wandfarbe, hellem Holzboden, Aufsatzwaschbecken, Quarzwerkstein-Waschtisch, brauner Waschtischplatte, schwebendem Waschtisch und Kassettenfronten in New York
Kleine Klassische Gästetoilette mit hellbraunen Holzschränken, Wandtoilette, blauen Fliesen, Keramikfliesen, grauer Wandfarbe, hellem Holzboden, Aufsatzwaschbecken, Quarzwerkstein-Waschtisch, brauner Waschtischplatte, schwebendem Waschtisch und Kassettenfronten in New York

This lovely Victorian house in Battersea was tired and dated before we opened it up and reconfigured the layout. We added a full width extension with Crittal doors to create an open plan kitchen/diner/play area for the family, and added a handsome deVOL shaker kitchen.
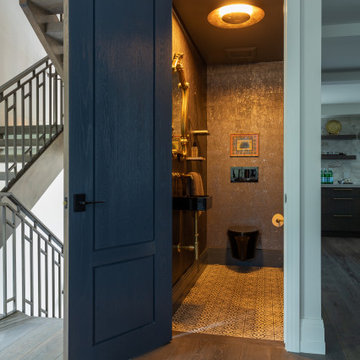
Kleine Klassische Gästetoilette mit Wandtoilette, braunen Fliesen, Porzellanfliesen, brauner Wandfarbe, Zementfliesen für Boden, Wandwaschbecken und buntem Boden in Denver

Kleine Klassische Gästetoilette mit verzierten Schränken, schwarzen Schränken, Wandtoilette, beiger Wandfarbe, Porzellan-Bodenfliesen, Aufsatzwaschbecken, Marmor-Waschbecken/Waschtisch, buntem Boden und weißer Waschtischplatte in Toronto
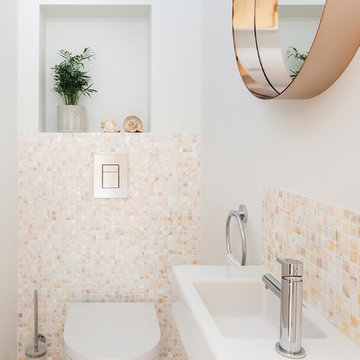
Kleine Klassische Gästetoilette mit Wandtoilette, beigen Fliesen, Mosaikfliesen, weißer Wandfarbe, Wandwaschbecken und hellem Holzboden in London

Photo by David Duncan Livingston
Klassische Gästetoilette mit flächenbündigen Schrankfronten, grauen Schränken, Wandtoilette, grauen Fliesen, Porzellanfliesen, beiger Wandfarbe, Wandwaschbecken und grauem Boden in San Francisco
Klassische Gästetoilette mit flächenbündigen Schrankfronten, grauen Schränken, Wandtoilette, grauen Fliesen, Porzellanfliesen, beiger Wandfarbe, Wandwaschbecken und grauem Boden in San Francisco

Kleine Klassische Gästetoilette mit weißen Fliesen, schwarzer Wandfarbe, Keramikboden, Wandtoilette, Wandwaschbecken, Metrofliesen und buntem Boden in London
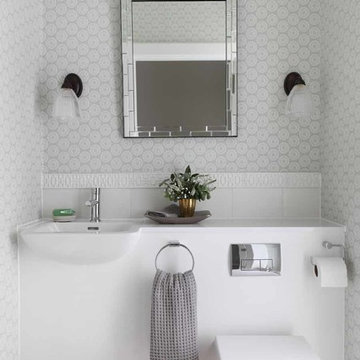
Kleine Klassische Gästetoilette mit Wandwaschbecken, grauer Wandfarbe und Wandtoilette in London

The main goal to reawaken the beauty of this outdated kitchen was to create more storage and make it a more functional space. This husband and wife love to host their large extended family of kids and grandkids. The JRP design team tweaked the floor plan by reducing the size of an unnecessarily large powder bath. Since storage was key this allowed us to turn a small pantry closet into a larger walk-in pantry.
Keeping with the Mediterranean style of the house but adding a contemporary flair, the design features two-tone cabinets. Walnut island and base cabinets mixed with off white full height and uppers create a warm, welcoming environment. With the removal of the dated soffit, the cabinets were extended to the ceiling. This allowed for a second row of upper cabinets featuring a walnut interior and lighting for display. Choosing the right countertop and backsplash such as this marble-like quartz and arabesque tile is key to tying this whole look together.
The new pantry layout features crisp off-white open shelving with a contrasting walnut base cabinet. The combined open shelving and specialty drawers offer greater storage while at the same time being visually appealing.
The hood with its dark metal finish accented with antique brass is the focal point. It anchors the room above a new 60” Wolf range providing ample space to cook large family meals. The massive island features storage on all sides and seating on two for easy conversation making this kitchen the true hub of the home.
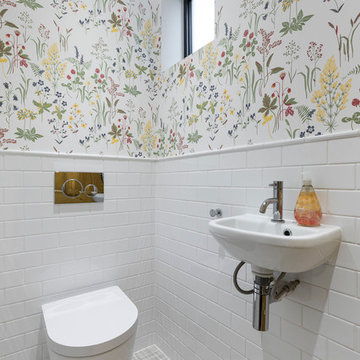
Chris Snook Photography
Klassische Gästetoilette mit Wandtoilette, bunten Wänden, Wandwaschbecken und weißem Boden in London
Klassische Gästetoilette mit Wandtoilette, bunten Wänden, Wandwaschbecken und weißem Boden in London

For the Powder Room, we used 1" slabs of salvaged antique marble, mounting it on the walls at wainscoting height, and using a brilliant brushed brass metal finish, Cole and Sons Flying Machines - a Steampunk style wallpaper. Victorian / Edwardian House Remodel, Seattle, WA. Belltown Design, Photography by Paula McHugh
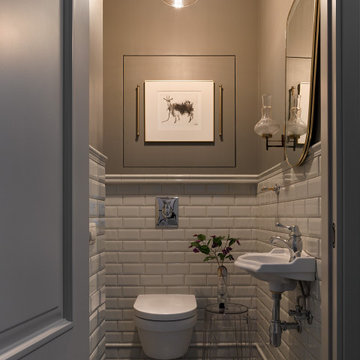
Гостевой санузел - небольшой. но функциональный. Небольшая гравюра на стене, винтажное зеркало и бра помогают избежать "сантехнического" вида помещения. Вместо подставки под туалетные принадлежности использован пластиковый столик. За щитом располагается разводка водопровода и обогреватель на время отключения горячей воды.
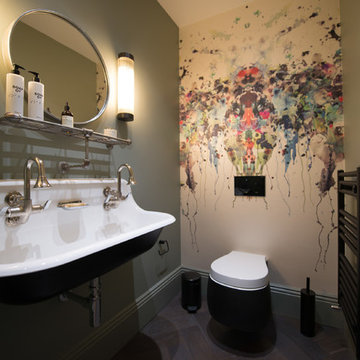
Kleine Klassische Gästetoilette mit Wandtoilette, grüner Wandfarbe, dunklem Holzboden, Wandwaschbecken und braunem Boden in London
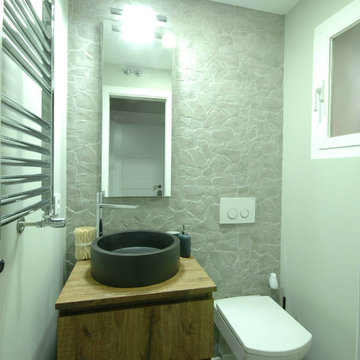
Kleine Klassische Gästetoilette mit verzierten Schränken, hellbraunen Holzschränken, Wandtoilette, bunten Wänden, Aufsatzwaschbecken und Waschtisch aus Holz in Madrid
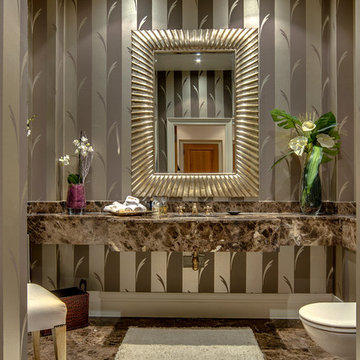
www.hello-photo.co.uk - just a cloakroom but the mirror makes it - as does the marble and of course the wall covering.
Klassische Gästetoilette mit Wandtoilette, bunten Wänden und Marmor-Waschbecken/Waschtisch in Surrey
Klassische Gästetoilette mit Wandtoilette, bunten Wänden und Marmor-Waschbecken/Waschtisch in Surrey

photos by Pedro Marti
For this project the client hired us to renovate the top unit of this two family brownstone located in the historic district of Bedstuy in Brooklyn, NY. The upper apartment of the house is a three story home of which the lower two floors were fully renovated. The Clients wanted to keep the historic charm and original detail of the home as well as the general historic layout. The main layout change was to move the kitchen from the top floor to what was previously a living room at the rear of the first floor, creating an open dining/kitchen area. The kitchen consists of a large island with a farmhouse sink and a wall of paneled white and gray cabinetry. The rear window in the kitchen was enlarged and two large French doors were installed which lead out to a new elevated ipe deck with a stair that leads down to the garden. A powder room on the parlor floor from a previous renovation was reduced in size to give extra square footage to the dining room, its main feature is a colorful butterfly wallpaper. On the second floor The existing bedrooms were maintained but the center of the floor was gutted to create an additional bathroom in a previous walk-in closet. This new bathroom is a large ensuite masterbath featuring a multicolored glass mosaic tile detail adjacent to a more classic subway tile. To make up for the lost closet space where the masterbath was installed we chose to install new French swinging doors with historic bubble glass beneath an arched entry to an alcove in the master bedroom thus creating a large walk-in closet while maintaining the light in the room.
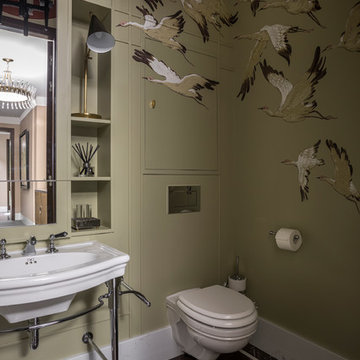
Дизайнер - Татьяна Никитина. Стилист - Мария Мироненко. Фотограф - Евгений Кулибаба.
Kleine Klassische Gästetoilette mit Wandtoilette, grüner Wandfarbe, Marmorboden, braunem Boden und Wandwaschbecken in Moskau
Kleine Klassische Gästetoilette mit Wandtoilette, grüner Wandfarbe, Marmorboden, braunem Boden und Wandwaschbecken in Moskau
Klassische Gästetoilette mit Wandtoilette Ideen und Design
1
