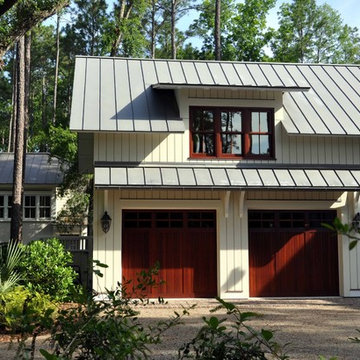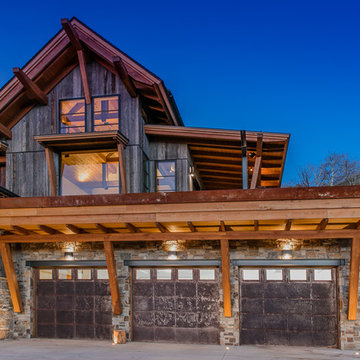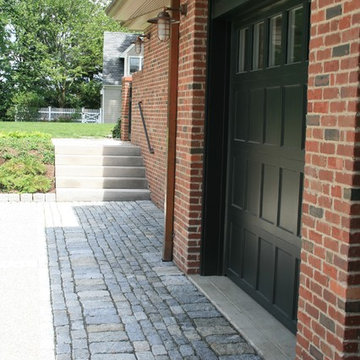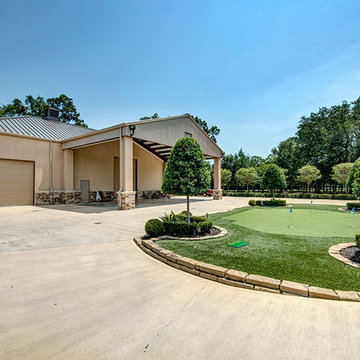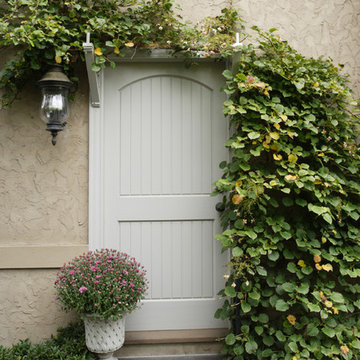Exklusive Klassische Garagen Ideen und Design
Suche verfeinern:
Budget
Sortieren nach:Heute beliebt
1 – 20 von 568 Fotos
1 von 3
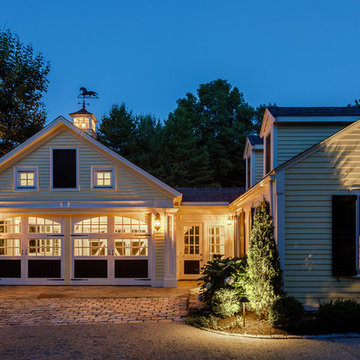
High end renovation, Colonial home, operable shutters, Dutch Doors
Raj Das Photography
Große Klassische Garage in Boston
Große Klassische Garage in Boston

Detached 4-car garage with 1,059 SF one-bedroom apartment above and 1,299 SF of finished storage space in the basement.
Freistehende, Große Klassische Garage in Denver
Freistehende, Große Klassische Garage in Denver

The support brackets are a custom designed Lasley Brahaney signature detail.
Große Klassische Garage in Sonstige
Große Klassische Garage in Sonstige
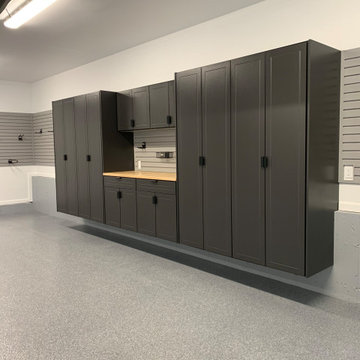
Complete garage renovation from floor to ceiling,
Redline Garage Gear
Custom designed powder coated garage cabinetry
Butcher block workbench
Handiwall across rear wall & above workbench
Harken Hoister - 4 Point hoist for Sea kayak
Standalone cabinet along entry steps
Built in cabinets in rear closet
Flint Epoxy flooring with stem walls painted to match

Nestled next to a mountain side and backing up to a creek, this home encompasses the mountain feel. With its neutral yet rich exterior colors and textures, the architecture is simply picturesque. A custom Knotty Alder entry door is preceded by an arched stone column entry porch. White Oak flooring is featured throughout and accentuates the home’s stained beam and ceiling accents. Custom cabinetry in the Kitchen and Great Room create a personal touch unique to only this residence. The Master Bathroom features a free-standing tub and all-tiled shower. Upstairs, the game room boasts a large custom reclaimed barn wood sliding door. The Juliette balcony gracefully over looks the handsome Great Room. Downstairs the screen porch is cozy with a fireplace and wood accents. Sitting perpendicular to the home, the detached three-car garage mirrors the feel of the main house by staying with the same paint colors, and features an all metal roof. The spacious area above the garage is perfect for a future living or storage area.
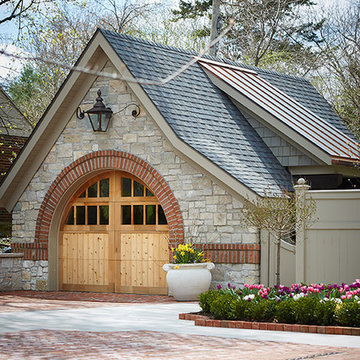
Builder: J. Peterson Homes
Interior Designer: Francesca Owens
Photographers: Ashley Avila Photography, Bill Hebert, & FulView
Capped by a picturesque double chimney and distinguished by its distinctive roof lines and patterned brick, stone and siding, Rookwood draws inspiration from Tudor and Shingle styles, two of the world’s most enduring architectural forms. Popular from about 1890 through 1940, Tudor is characterized by steeply pitched roofs, massive chimneys, tall narrow casement windows and decorative half-timbering. Shingle’s hallmarks include shingled walls, an asymmetrical façade, intersecting cross gables and extensive porches. A masterpiece of wood and stone, there is nothing ordinary about Rookwood, which combines the best of both worlds.
Once inside the foyer, the 3,500-square foot main level opens with a 27-foot central living room with natural fireplace. Nearby is a large kitchen featuring an extended island, hearth room and butler’s pantry with an adjacent formal dining space near the front of the house. Also featured is a sun room and spacious study, both perfect for relaxing, as well as two nearby garages that add up to almost 1,500 square foot of space. A large master suite with bath and walk-in closet which dominates the 2,700-square foot second level which also includes three additional family bedrooms, a convenient laundry and a flexible 580-square-foot bonus space. Downstairs, the lower level boasts approximately 1,000 more square feet of finished space, including a recreation room, guest suite and additional storage.
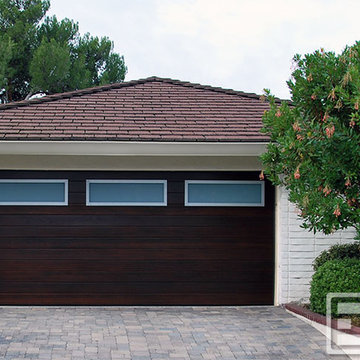
Investing in a custom garage door can prove to be a wise decision, not only to increase your home's curb appeal and beauty but to increase the resale value of your home. Dynamic Garage Door specializes in designing unique garage door designs out of high quality materials to achieve a garage door upgrade that will certainly add value and beauty to the front elevation of any home.
This eclectic style garage door with its flare of Mid Century Modern design was crafted in solid mahogany horizontal planks. The top windows were done in a group of three for a modernistic asymmetrical appearance that deviates from the norm of four panel window clusters that has been overused in the industry for way too long. Each window is gorgeously framed with a silver-coated steel frame that holds a white laminate glass panes that allow ample natural light to shine through and light up the inside of the garage while the opaqueness of the glass offers privacy from outside onlookers. The silver metal window frames against the dark stained mahogany make a beautiful contrast that accentuates the three window pane look that is a focal feature in itself. Dynamic Garage Doors are authentically designed to suit each unique home we get to work on. Our designers are skilled in world-class architecture and that is why our custom garage doors are distinct to others.
"Our custom wood garage doors are uniquely designed for each home's authentic architectural style."
Toll Free: (855) 343-DOOR

The home is roughly 80 years old and had a strong character to start our design from. The home had been added onto and updated several times previously so we stripped back most of these areas in order to get back to the original house before proceeding. The addition started around the Kitchen, updating and re-organizing this space making a beautiful, simply elegant space that makes a strong statement with its barrel vault ceiling. We opened up the rest of the family living area to the kitchen and pool patio areas, making this space flow considerably better than the original house. The remainder of the house, including attic areas, was updated to be in similar character and style of the new kitchen and living areas. Additional baths were added as well as rooms for future finishing. We added a new attached garage with a covered drive that leads to rear facing garage doors. The addition spaces (including the new garage) also include a full basement underneath for future finishing – this basement connects underground to the original homes basement providing one continuous space. New balconies extend the home’s interior to the quiet, well groomed exterior. The homes additions make this project’s end result look as if it all could have been built in the 1930’s.
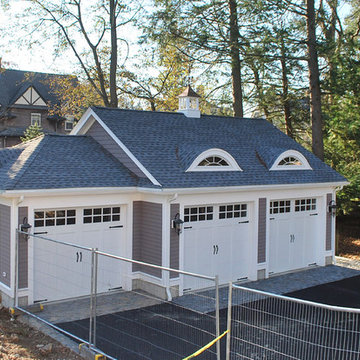
Stylistically, the Boston Victorian Project was as much about matching history as it was adding style to the lot. Careful consideration was paid to scale and structure; detail choices (in the form of eyebrow dormers that complimented the existing house) combined with colorful exterior materials provide a sense of old style that tie the 12,000 SF lot together.
This "Neighborhood Gem", built around 1880, was owned by the previous family for 78 years!! The exterior still bares original details and the expectation was to design a detached three car garage that was in scale with this architectural style while evoking a sense of history.
Although this will be a newly constructed structure, the goal was to root it in the site, keep it in scale with its surroundings, and have it look and feel as though it has stood there for as long as the main house. A particular goal was to breakup the massing of the generous 820 SF structure which was successful by recessing one of the three garage bays.
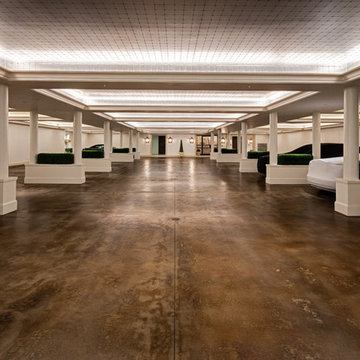
The 14,000 sqft finished Basement Garage can be used for parties in case of unexpected inclement weather.
Geräumige Klassische Anbaugarage in Houston
Geräumige Klassische Anbaugarage in Houston
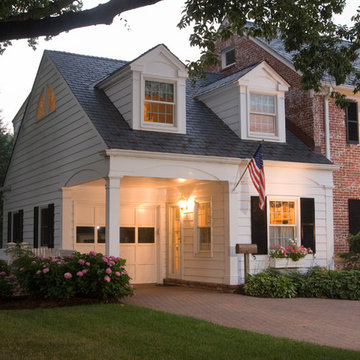
Kleine Klassische Anbaugarage mit überdachter Auffahrt in Washington, D.C.
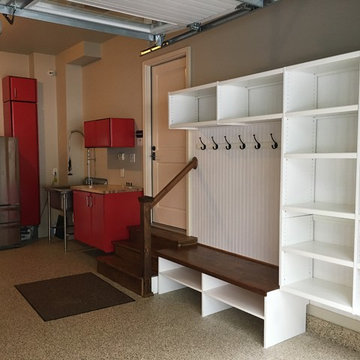
Upgraded garage - added epoxy coating flooring, new stained oak stairs, custom oak bench, shoe, coat and shelving storage.
Große Klassische Anbaugarage in Bridgeport
Große Klassische Anbaugarage in Bridgeport
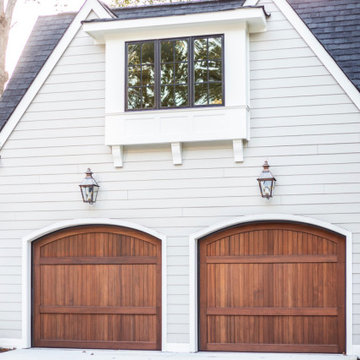
Freistehende, Große Klassische Garage als Arbeitsplatz, Studio oder Werkraum in Charlotte
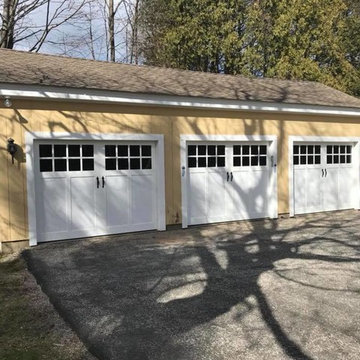
These specialty carriage garage doors truly mimic the old world carriage house style garage doors with a wider window section. While most carriage house doors have a wood grain surface, these doors have a smooth, like painted wood, door.
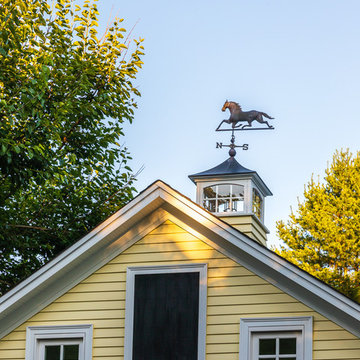
Cupola, High end renovation, Colonial home, operable shutters, Dutch Doors
Raj Das Photography
Große Klassische Garage in Boston
Große Klassische Garage in Boston
Exklusive Klassische Garagen Ideen und Design
1
