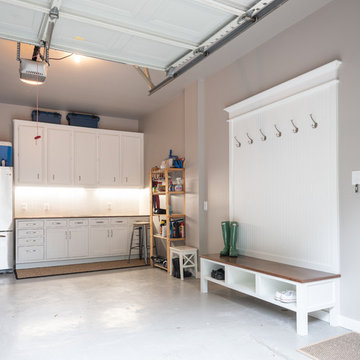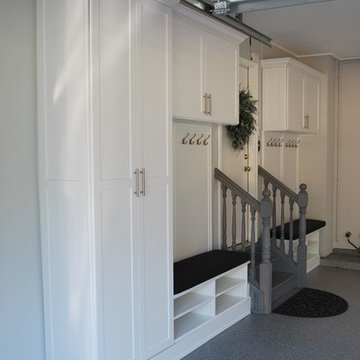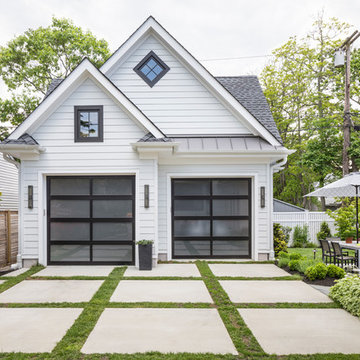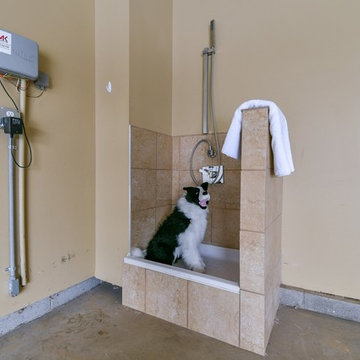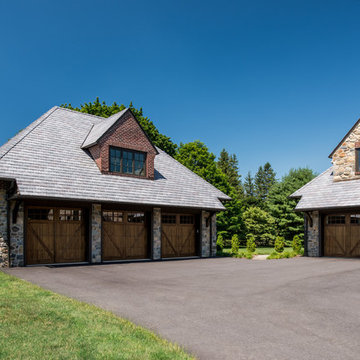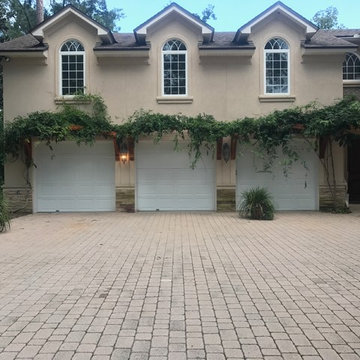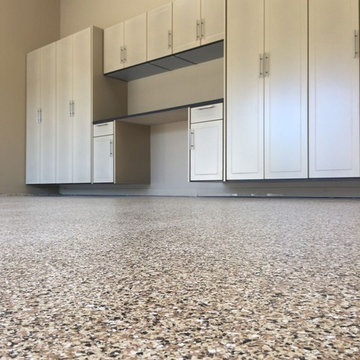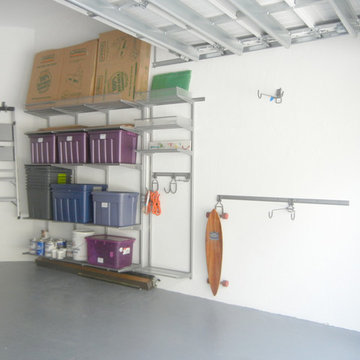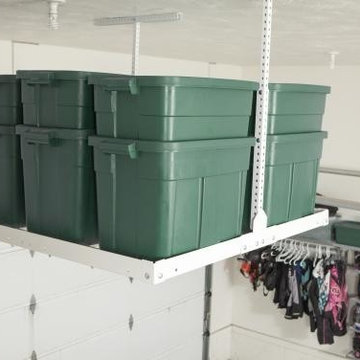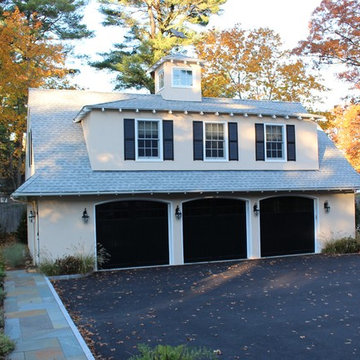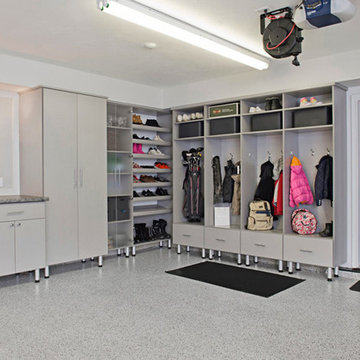Klassische Garagen Ideen und Design
Suche verfeinern:
Budget
Sortieren nach:Heute beliebt
21 – 40 von 22.148 Fotos
1 von 2
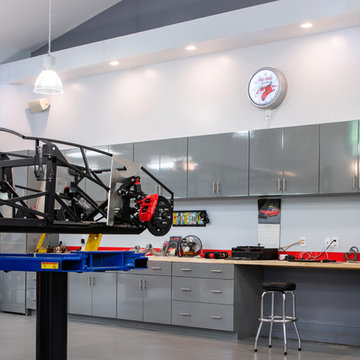
Ansel Olsen
Freistehende, Große Klassische Garage als Arbeitsplatz, Studio oder Werkraum in Richmond
Freistehende, Große Klassische Garage als Arbeitsplatz, Studio oder Werkraum in Richmond
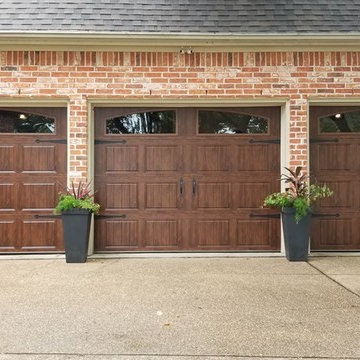
Did you know that there are online tools we use to help a homeowner visualize how their new garage door would look BEFORE installation? Yes there are! And these realistic design renderings are a great way for folks to be confident about choosing a replacement door, especially if they're thinking about a new color, style and material compared to their old door. So, be sure to ask your local pro about seeing the design options! Photo Credits: Pro-Lift Garage Doors Garland
Finden Sie den richtigen Experten für Ihr Projekt

Detached 4-car garage with 1,059 SF one-bedroom apartment above and 1,299 SF of finished storage space in the basement.
Freistehende, Große Klassische Garage in Denver
Freistehende, Große Klassische Garage in Denver
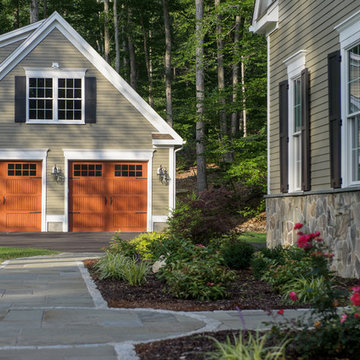
Freistehende, Große Klassische Garage als Arbeitsplatz, Studio oder Werkraum in Bridgeport
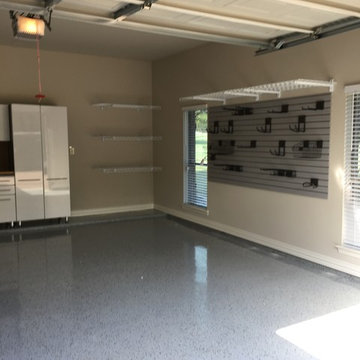
Shelves and slatwall with cabinets and worksurface
Mittelgroße Klassische Anbaugarage als Arbeitsplatz, Studio oder Werkraum in Dallas
Mittelgroße Klassische Anbaugarage als Arbeitsplatz, Studio oder Werkraum in Dallas
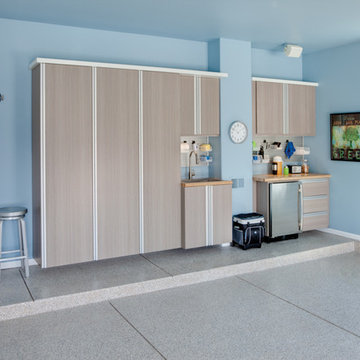
Mittelgroße Klassische Anbaugarage als Arbeitsplatz, Studio oder Werkraum in Charleston

Nestled next to a mountain side and backing up to a creek, this home encompasses the mountain feel. With its neutral yet rich exterior colors and textures, the architecture is simply picturesque. A custom Knotty Alder entry door is preceded by an arched stone column entry porch. White Oak flooring is featured throughout and accentuates the home’s stained beam and ceiling accents. Custom cabinetry in the Kitchen and Great Room create a personal touch unique to only this residence. The Master Bathroom features a free-standing tub and all-tiled shower. Upstairs, the game room boasts a large custom reclaimed barn wood sliding door. The Juliette balcony gracefully over looks the handsome Great Room. Downstairs the screen porch is cozy with a fireplace and wood accents. Sitting perpendicular to the home, the detached three-car garage mirrors the feel of the main house by staying with the same paint colors, and features an all metal roof. The spacious area above the garage is perfect for a future living or storage area.
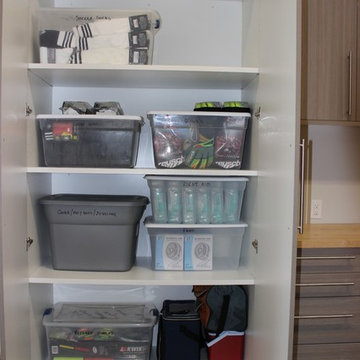
All sports related items, these items were categorized and stored in plastic bins that were then labeled and placed inside of cabinets to be out of the way.
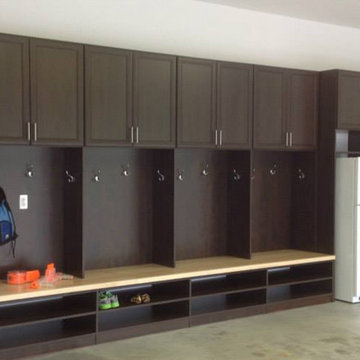
Garage storage lockers
Geräumige Klassische Anbaugarage als Arbeitsplatz, Studio oder Werkraum in Indianapolis
Geräumige Klassische Anbaugarage als Arbeitsplatz, Studio oder Werkraum in Indianapolis
Klassische Garagen Ideen und Design
2
