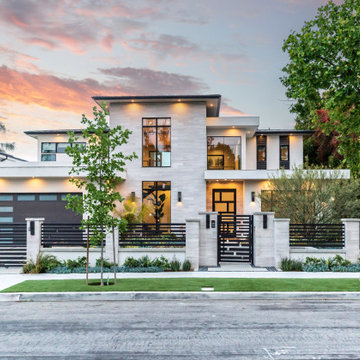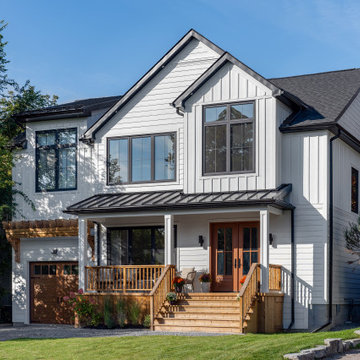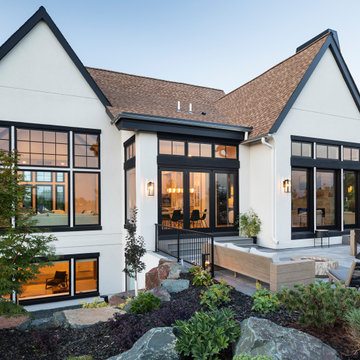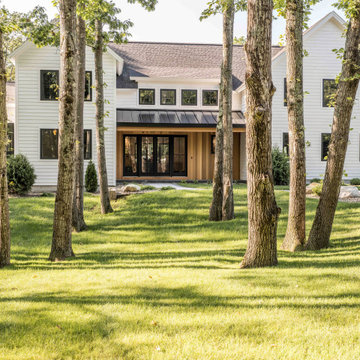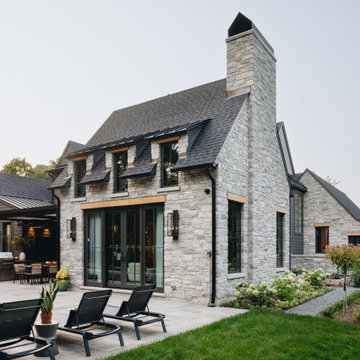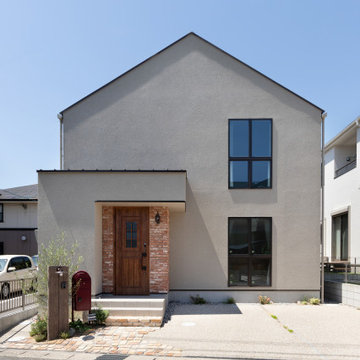Klassische Häuser Ideen und Design
Suche verfeinern:
Budget
Sortieren nach:Heute beliebt
121 – 140 von 414.129 Fotos
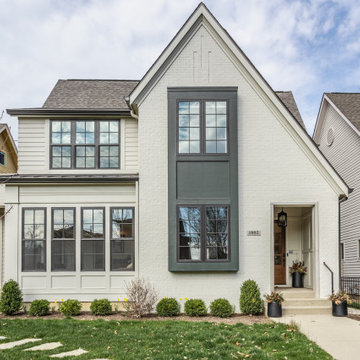
Zweistöckiges Klassisches Einfamilienhaus mit Backsteinfassade, weißer Fassadenfarbe, Satteldach, Schindeldach und grauem Dach in Indianapolis
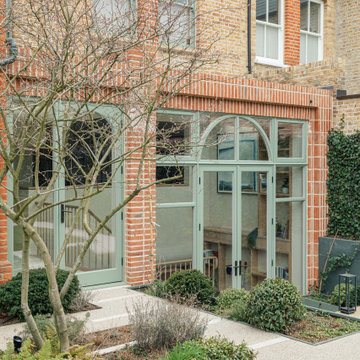
The client wanted to extend the living spaces and re-fit
out the first and second floor levels of the building. The
brief was to extend to the rear, but only minimally - to
avoid encroaching and losing too much garden space.
From the outside we wanted to use the existing
material palette of the house with the form of the
rich red brick that forms decorative features around
the original house. The original arched windows have
influenced the use of arched windows in a green to
face onto the garden. The strength of the extension is
in its simple materiality and references to the original
house.
Finden Sie den richtigen Experten für Ihr Projekt

Rénovation de toutes les menuiseries extérieures ( fenêtres et portes) d'une maison tourangelle.
Mittelgroßes, Dreistöckiges Klassisches Einfamilienhaus mit beiger Fassadenfarbe und grauem Dach in Angers
Mittelgroßes, Dreistöckiges Klassisches Einfamilienhaus mit beiger Fassadenfarbe und grauem Dach in Angers
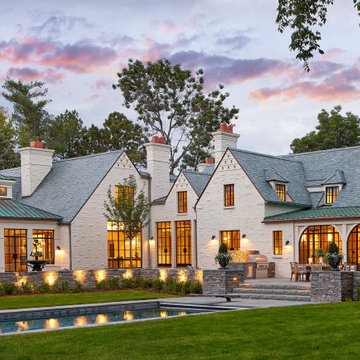
Much of today’s remodeling design ethos centers around complete transformation. And while that’s often necessary if a home requires it, Mahony’s approach to this luxury home remodel followed a more conservative and established set of design principles that still left room for lots of creativity.
There’s a lot to love about this historic Tudor’s original 1937 exterior — he simply removed the features that didn’t serve the design to let it shine. In fact, most of the home’s original elevations were kept intact. Dormers were also kept and refreshed, and chimneys were repaired or re-created down to the flue tile. Interestingly, various colors of brick were discovered during construction, leading us to believe the painted brick dates back to the original design.

This roof that we replaced in Longmont turned out really sharp. It is a CertainTeed Northgate Class IV asphalt shingle roof in the color Heather Blend. the roof is what is called a hip roof meaning that it does not have a lot of ridge lines. Because of that we could not install ridge vent - our preferred method of attic ventilation. Due to that we added a lot of slant back vents to increase the attic ventilation.

Check out this incredible backyard space. A complete outdoor kitchen and dining space made perfect for entertainment. This backyard is a private outdoor escape with three separate areas of living. Trees around enclose the yard and we custom selected a beautiful fountain centrepiece.

Mittelgroßes, Einstöckiges Klassisches Einfamilienhaus mit Vinylfassade, gelber Fassadenfarbe, Pultdach, Schindeldach, braunem Dach und Verschalung in Philadelphia

Lakeside Exterior with Rustic wood siding, plenty of windows, stone landscaping, and boathouse with deck.
Großes Klassisches Haus mit brauner Fassadenfarbe, Satteldach, Misch-Dachdeckung, schwarzem Dach und Wandpaneelen in Minneapolis
Großes Klassisches Haus mit brauner Fassadenfarbe, Satteldach, Misch-Dachdeckung, schwarzem Dach und Wandpaneelen in Minneapolis
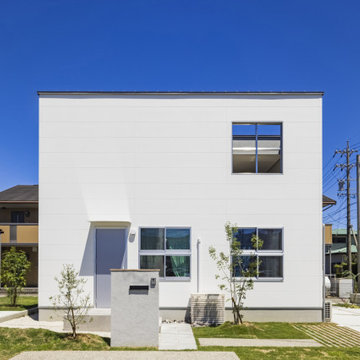
真っ白なキューブ型の住まい。白とグレーというシンプルな配色は、爽やかで洗練された印象を持たせます。空を見上げると十字窓が印象的なアクセントに。
Zweistöckiges Klassisches Einfamilienhaus mit Mix-Fassade, weißer Fassadenfarbe, Flachdach, Blechdach, grauem Dach und Verschalung in Sonstige
Zweistöckiges Klassisches Einfamilienhaus mit Mix-Fassade, weißer Fassadenfarbe, Flachdach, Blechdach, grauem Dach und Verschalung in Sonstige
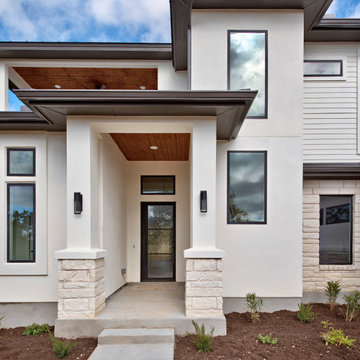
Mittelgroßes, Zweistöckiges Klassisches Einfamilienhaus mit Putzfassade, weißer Fassadenfarbe, Walmdach, Blechdach und grauem Dach in Austin
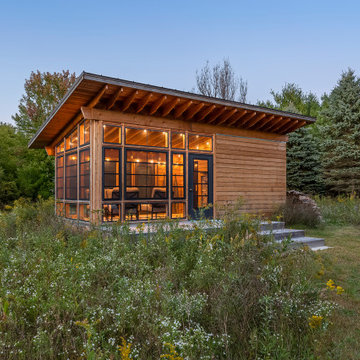
The Olson Family of Hudson, Wisconsin has a slice of paradise in their backyard with a woodburning outdoor sauna and a screened porch attached. “It feels like we are a million miles away from everything - pure bliss,” states Mrs. Olson.
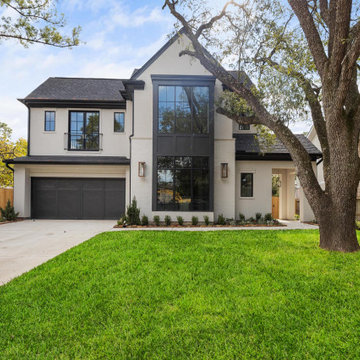
Zweistöckiges, Geräumiges Klassisches Einfamilienhaus mit Putzfassade und braunem Dach in Houston
Klassische Häuser Ideen und Design
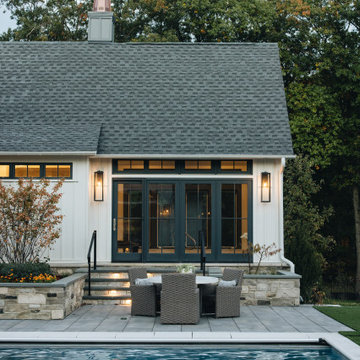
Großes, Einstöckiges Klassisches Einfamilienhaus mit weißer Fassadenfarbe, Halbwalmdach und grauem Dach in Chicago
7
