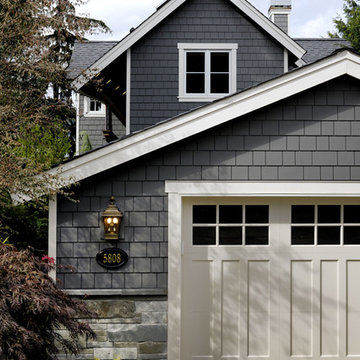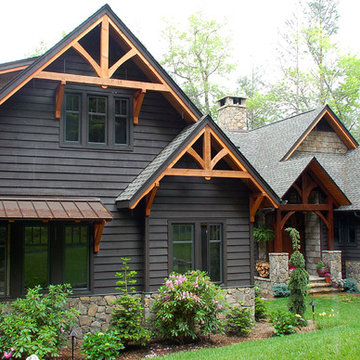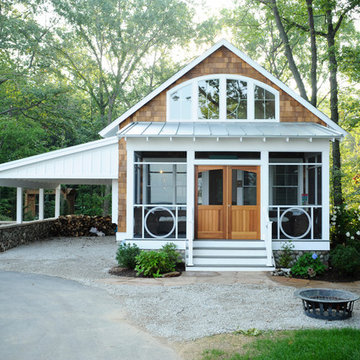Klassische Häuser Ideen und Design
Suche verfeinern:
Budget
Sortieren nach:Heute beliebt
41 – 60 von 414.148 Fotos
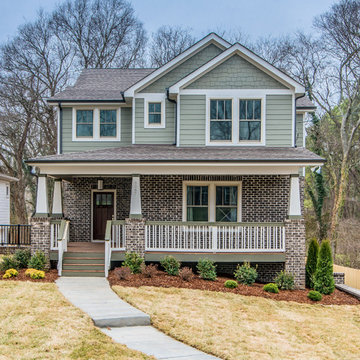
Mittelgroßes, Dreistöckiges Klassisches Haus mit Mix-Fassade und grüner Fassadenfarbe in Nashville
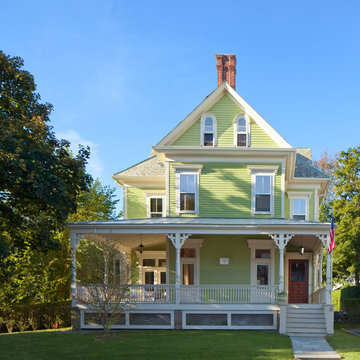
Builder: Ed Lacross
Interior design: Kirby Goff ID
Photographer: Anthony Crisafulli
Zweistöckiges Klassisches Haus in Providence
Zweistöckiges Klassisches Haus in Providence
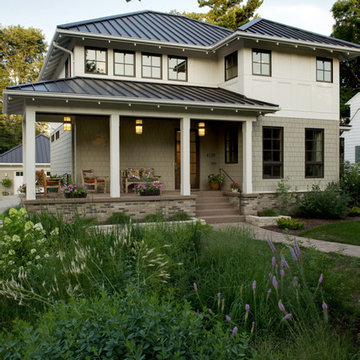
These homeowners are interested in sustainable landscaping. To capture the rain water coming off the tin roof, they put a rain garden in one corner of their front yard.
Finden Sie den richtigen Experten für Ihr Projekt

Exterior of the house was transformed with minor changes to enhance its Cape Cod character. Entry is framed with pair of crape myrtle trees, and new picket fence encloses front garden. Exterior colors are Benjamin Moore: "Smokey Taupe" for siding, "White Dove" for trim, and "Pale Daffodil" for door and windows.

Mid Century Modern Carport with cathedral ceiling and steel post construction.
Greg Hadley Photography
Kleines, Einstöckiges Klassisches Haus mit Backsteinfassade und beiger Fassadenfarbe in Washington, D.C.
Kleines, Einstöckiges Klassisches Haus mit Backsteinfassade und beiger Fassadenfarbe in Washington, D.C.

Photos by SpaceCrafting
Zweistöckige Klassische Holzfassade Haus mit grauer Fassadenfarbe in Minneapolis
Zweistöckige Klassische Holzfassade Haus mit grauer Fassadenfarbe in Minneapolis

Zweistöckige Klassische Holzfassade Haus mit blauer Fassadenfarbe und Satteldach in Minneapolis
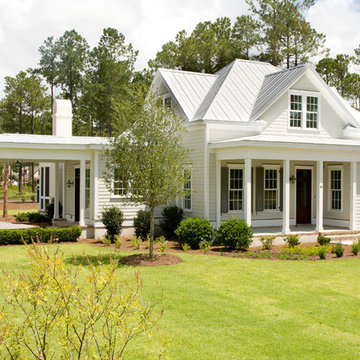
The porte cochere and front exterior of the Jekyll.
Kleines, Zweistöckiges Klassisches Haus in Charleston
Kleines, Zweistöckiges Klassisches Haus in Charleston

Photo by Ed Gohlich
Kleines, Einstöckiges Klassisches Haus mit weißer Fassadenfarbe, Satteldach und Schindeldach in San Diego
Kleines, Einstöckiges Klassisches Haus mit weißer Fassadenfarbe, Satteldach und Schindeldach in San Diego

Zweistöckige Klassische Holzfassade Haus mit grauer Fassadenfarbe und Misch-Dachdeckung in Indianapolis
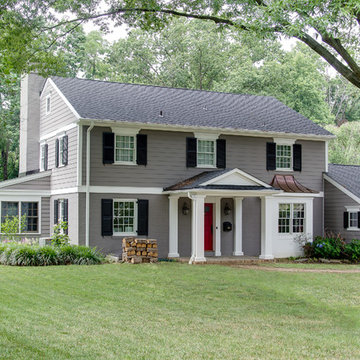
All new fiber cement James Hardie siding. All new Andersen windows. All new Azek trim around windows. New front door. New custom cupola. New front entry and columns
Chip Riegel Photography

Photos by Bob Greenspan
Klassisches Haus mit Steinfassade in Portland
Klassisches Haus mit Steinfassade in Portland

WINNER
- AIA/BSA Design Award 2012
- 2012 EcoHome Design Award
- PRISM 2013 Award
This LEED Gold certified vacation residence located in a beautiful ocean community on the New England coast features high performance and creative use of space in a small package. ZED designed the simple, gable-roofed structure and proposed the Passive House standard. The resulting home consumes only one-tenth of the energy for heating compared to a similar new home built only to code requirements.
Architecture | ZeroEnergy Design
Construction | Aedi Construction
Photos | Greg Premru Photography
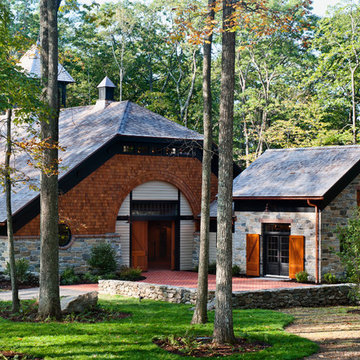
Chris Kendall Photographer - The stone walls were erected with some of the original stones taken from the walls built by farmers who previously owned the property.
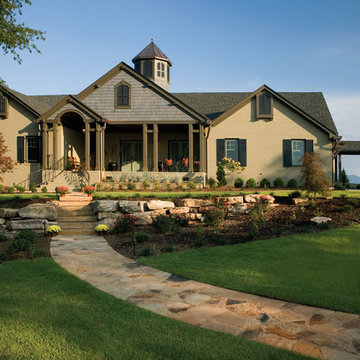
This complete remodel of a 1980's red brick ranch house transform the home from boring to amazing. All existing ceilings were raised to create a more spacious interior. Also included in the project was a 3 -car garage addition with guest quarters above. Photos by Robert Clark and Joel Van Dyke

2340 square foot residence in craftsman style with private master suite, coffered ceilings and 3-car garage.
Einstöckiges, Großes Klassisches Einfamilienhaus mit Mix-Fassade, grüner Fassadenfarbe, Satteldach und Schindeldach in New York
Einstöckiges, Großes Klassisches Einfamilienhaus mit Mix-Fassade, grüner Fassadenfarbe, Satteldach und Schindeldach in New York
Klassische Häuser Ideen und Design

The original house, built in 1953, was a red brick, rectangular box.
All that remains of the original structure are three walls and part of the original basement. We added everything you see including a bump-out and addition for a gourmet, eat-in kitchen, family room, expanded master bedroom and bath. And the home blends nicely into the neighborhood without looking bigger (wider) from the street.
Every city and town in America has similar houses which can be recycled.
Photo courtesy Andrea Hubbell
3
