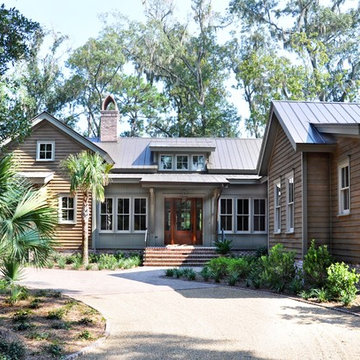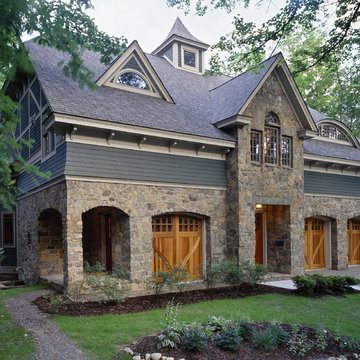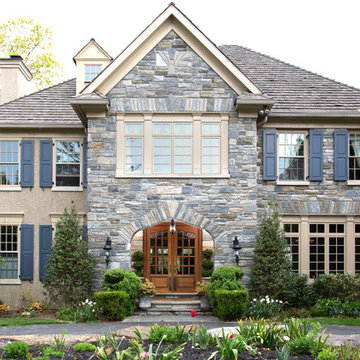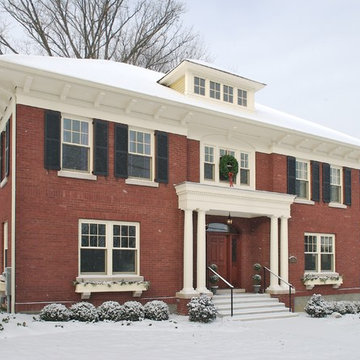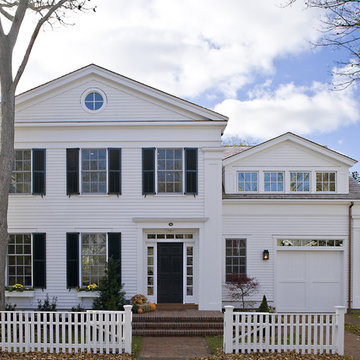Klassische Häuser mit Dachgaube Ideen und Design
Suche verfeinern:
Budget
Sortieren nach:Heute beliebt
1 – 20 von 273 Fotos
1 von 3

Sumptuous spaces are created throughout the house with the use of dark, moody colors, elegant upholstery with bespoke trim details, unique wall coverings, and natural stone with lots of movement.
The mix of print, pattern, and artwork creates a modern twist on traditional design.
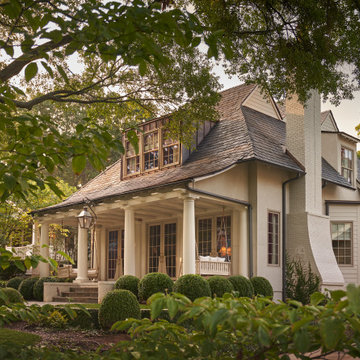
Zweistöckiges Klassisches Einfamilienhaus mit beiger Fassadenfarbe, Walmdach, Schindeldach und Dachgaube in Charlotte
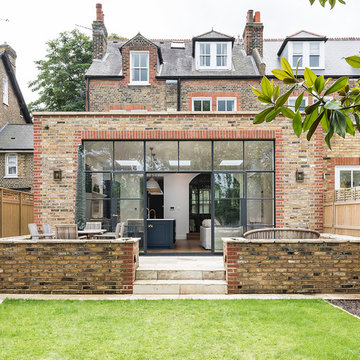
The back yard view of the extension, with its exterior of yellow reclaimed stock bricks brings a modern appeal to the home, while retaining the historical look of the house.
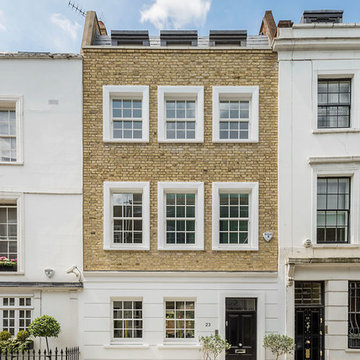
Dreistöckiges Klassisches Reihenhaus mit Mix-Fassade und Dachgaube in London
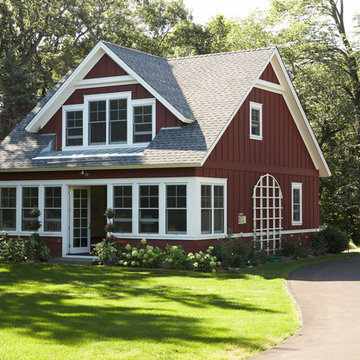
Front exterior of the little red sided cottage from the drive
-- Cozy and adorable Guest Cottage.
Architectural Designer: Peter MacDonald of Peter Stafford MacDonald and Company
Interior Designer: Jeremy Wunderlich (of Hanson Nobles Wunderlich)
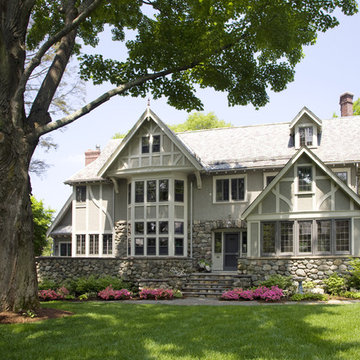
Photography: Eric Roth Photography
Unfortunately, we do not have exterior paint color information to share, it was a custom mix by the builder on site.
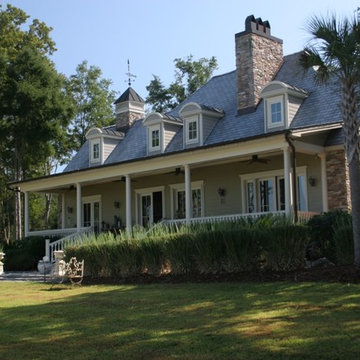
Feel the peace, and bring it wherever you go! Rounded corners, arched walls, pocket doors, interior doors are 2” thick. Moulding and trim are everywhere, custom iron banisters and railings, marble bathrooms, astor mahogany built in shelves and cabinets in bedrooms, California closets in all rooms. Antique windows and custom appointments throughout the guest house. Two Ranai water heaters, central vac, wired for fiber optics, whole house automatic, propane powered back-up generator, 2 underground propane tanks, total capacity 650, septic, town water, top of the line kitchen with granite counters, hammered copper sinks, DCS gas stove and oven, exquisite tile work throughout, Marvel wine refrigerator, giant island, Bosch dishwasher, Kitchen Aide refrigerator. A 2400/sf European style guest house, very cozy, fit for a king, with an absolutely fantastic western view of the river. Fishing, water sports, boating, hunting, the possibilities are for you to choose. Low voltage garden and house lighting, irrigation, extensive English gardens, 3 tier marble fountain, arbor covered with confederate jasmine, no detail forgotten. Stone carved keystones over exterior windows of a lion’s and a woman’s face. Copper gutters, hardi-plank, stone veneer siding. Approx. 3,500 ft. of deep water frontage and a dock that rivals any marina, Power pedestal, water, covered Davit Master boat lift, pier head measures 16’ x 32’, two floating docks for seadoo and additional floating dock for a smaller boat. Buzz-off mosquito & bug system at the pier head. A two acre swimming pond with three re-circulating floating fountains that keep the water clear and cool. Whole property irrigation from pond with two three phase power pumps, 2 shallow wells (60ft), and one deep well. Natural beauty at every turn, great oaks, and wild flowers, incredible marsh and river views, an ever changing palette from sunrise to sunset, a grand riding area with jumps and spectator seating, irrigated sand, wood beam border, 7 green paddocks, 6 cypress 14’ X 14’ run-ins with copper roofs and auto waters.
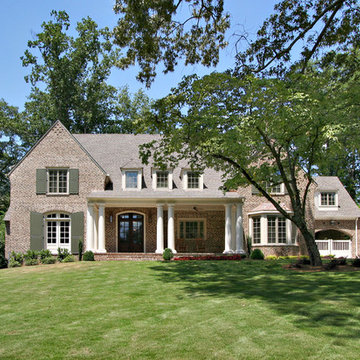
Mittelgroßes, Zweistöckiges Klassisches Haus mit Backsteinfassade und Dachgaube in Atlanta
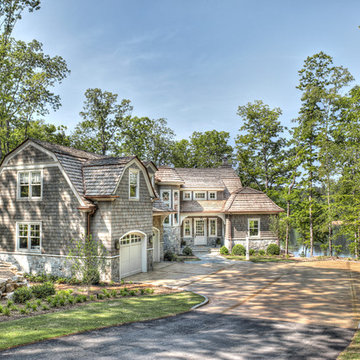
Charming shingle style cottage on South Carolina's Lake Keowee. Cedar shakes with stone accents on this home blend into the natural lake environment. It is sitting on a peninsula lot with wonderful views surrounding.
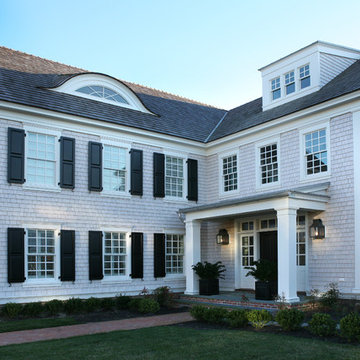
Asher Architects;
D L Miner, Builder;
Summer House Design, Interiors;
John Dimaio, Photography
Dreistöckige Klassische Holzfassade Haus mit Dachgaube in Philadelphia
Dreistöckige Klassische Holzfassade Haus mit Dachgaube in Philadelphia
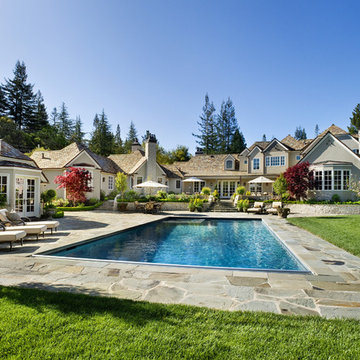
Builder: Markay Johnson Construction
visit: www.mjconstruction.com
Project Details:
Located on a beautiful corner lot of just over one acre, this sumptuous home presents Country French styling – with leaded glass windows, half-timber accents, and a steeply pitched roof finished in varying shades of slate. Completed in 2006, the home is magnificently appointed with traditional appeal and classic elegance surrounding a vast center terrace that accommodates indoor/outdoor living so easily. Distressed walnut floors span the main living areas, numerous rooms are accented with a bowed wall of windows, and ceilings are architecturally interesting and unique. There are 4 additional upstairs bedroom suites with the convenience of a second family room, plus a fully equipped guest house with two bedrooms and two bathrooms. Equally impressive are the resort-inspired grounds, which include a beautiful pool and spa just beyond the center terrace and all finished in Connecticut bluestone. A sport court, vast stretches of level lawn, and English gardens manicured to perfection complete the setting.
Photographer: Bernard Andre Photography
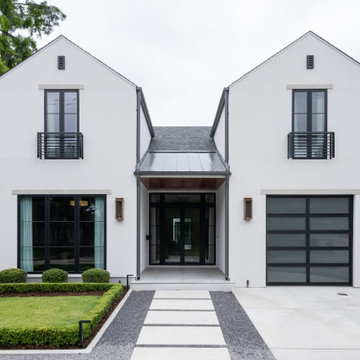
Großes, Zweistöckiges Klassisches Einfamilienhaus mit Putzfassade, weißer Fassadenfarbe, Schindeldach, schwarzem Dach und Dachgaube in New Orleans
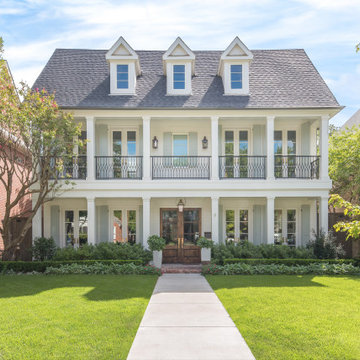
Zweistöckiges Klassisches Einfamilienhaus mit weißer Fassadenfarbe, Satteldach, Schindeldach und Dachgaube in Dallas
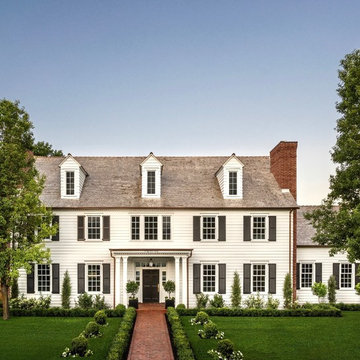
Zweistöckiges Klassisches Einfamilienhaus mit weißer Fassadenfarbe, Satteldach, Schindeldach und Dachgaube in Salt Lake City
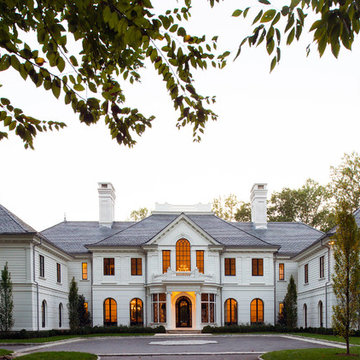
Zweistöckiges Klassisches Haus mit weißer Fassadenfarbe, Walmdach und Dachgaube in New York
Klassische Häuser mit Dachgaube Ideen und Design
1
