Klassische Häuser mit rotem Dach Ideen und Design
Suche verfeinern:
Budget
Sortieren nach:Heute beliebt
1 – 20 von 407 Fotos
1 von 3
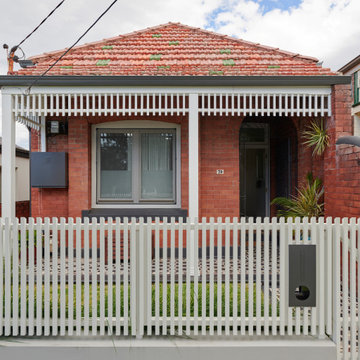
The front of the home gets a tidy up with new porch tiling, anew timber batten fence, gardens, posts & a contemporary play on the long removed fretwork.
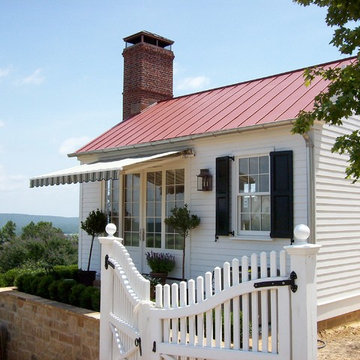
Kleine, Einstöckige Klassische Holzfassade Haus mit weißer Fassadenfarbe und rotem Dach in Little Rock
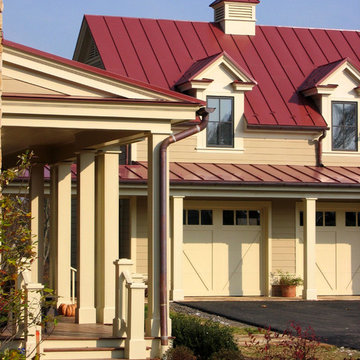
Klassische Holzfassade Haus mit Blechdach und rotem Dach in Baltimore

A Heritage Conservation listed property with limited space has been converted into an open plan spacious home with an indoor/outdoor rear extension.

Clubhouse exterior.
Großes, Einstöckiges Klassisches Einfamilienhaus mit Mix-Fassade, beiger Fassadenfarbe, Satteldach, Schindeldach, rotem Dach und Verschalung in Sonstige
Großes, Einstöckiges Klassisches Einfamilienhaus mit Mix-Fassade, beiger Fassadenfarbe, Satteldach, Schindeldach, rotem Dach und Verschalung in Sonstige
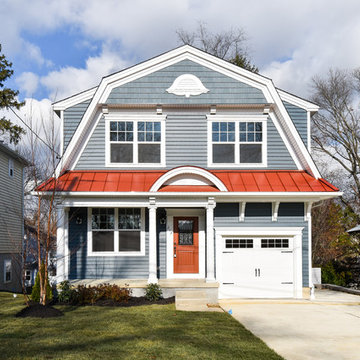
Zweistöckiges Klassisches Einfamilienhaus mit blauer Fassadenfarbe, Mansardendach, Blechdach und rotem Dach in Philadelphia

Mittelgroßes, Zweistöckiges Klassisches Einfamilienhaus mit grauer Fassadenfarbe, Blechdach, rotem Dach und Verschalung in Washington, D.C.
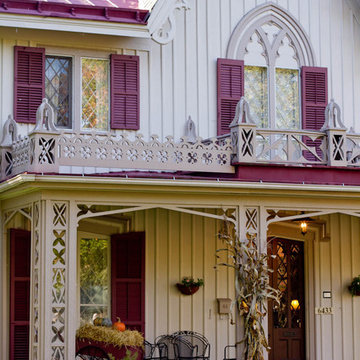
Rikki Snyder Photography © 2012 Houzz
Zweistöckige Klassische Holzfassade Haus mit rotem Dach in New York
Zweistöckige Klassische Holzfassade Haus mit rotem Dach in New York
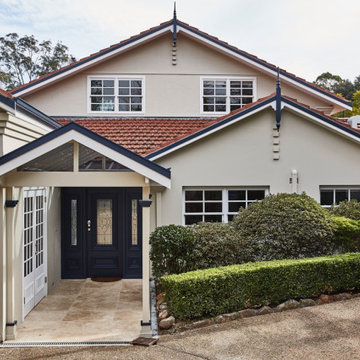
Großes, Dreistöckiges Klassisches Einfamilienhaus mit beiger Fassadenfarbe, Satteldach, Ziegeldach und rotem Dach in Sydney

The pool, previously enclosed, has been opened up and integrated into the rear garden landscape and outdoor entertaining areas.
The rear areas of the home have been reconstructed to and now include a new first floor addition that is designed to respect the character of the original house and its location within a heritage conservation area.

Detailed view of the restored turret's vent + original slate shingles
Kleines, Vierstöckiges Klassisches Reihenhaus mit Backsteinfassade, roter Fassadenfarbe, Flachdach, Schindeldach und rotem Dach in Washington, D.C.
Kleines, Vierstöckiges Klassisches Reihenhaus mit Backsteinfassade, roter Fassadenfarbe, Flachdach, Schindeldach und rotem Dach in Washington, D.C.
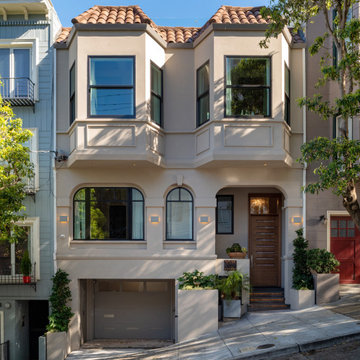
Dreistöckiges Klassisches Einfamilienhaus mit beiger Fassadenfarbe, Ziegeldach und rotem Dach in San Francisco
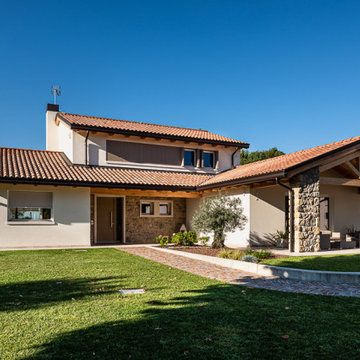
Rivestimento in legno e pietra per questa prestigiosa dimora a due passi dalle colline del Prosecco. La casa in legno è impostata garantendo degli ampi portici su tutti i fronti, per permettere angoli di relax alla famiglia, e una protezione dal cocente caldo estivo.
L’abitazione in legno si sviluppa prevalentemente al piano terra, prevedendo una scala interna per l’accesso alle camere nella zona notte al piano primo.
I serramenti sono moderni e al tempo stesso eleganti, con una finitura laccato bianco sia interna che esterna, compresi di sistemi di ombreggiamento con tende oscuranti motorizzate nella zona giorno ed oscuri in legno nella parte notte.
La casa è altamente isolata sia dal punto di vista termico invernale che termico estivo grazie a un cappotto di 16 cm in fibra di legno, che mantiene l’ambiente interno ad una temperatura controllata tutto l’anno e riduce l’impatto dei rumori esterni, che possono influire negativamente sulla qualità di vita all’interno della casa.
Dal punto di vista impiantistico, l’abitazione raggiunge la quasi autosufficienza energetica grazie alla presenza di un impianto fotovoltaico, moduli di solare termico, riscaldamento a pavimento e una unità di ventilazione meccanica controllata per la qualità dell’aria interna.
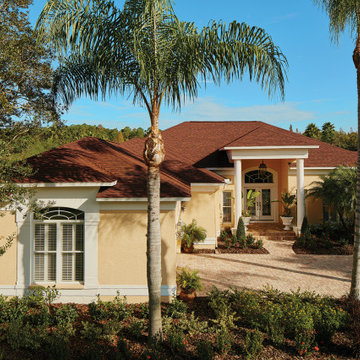
Klassisches Einfamilienhaus mit gelber Fassadenfarbe, Schindeldach und rotem Dach in Sonstige
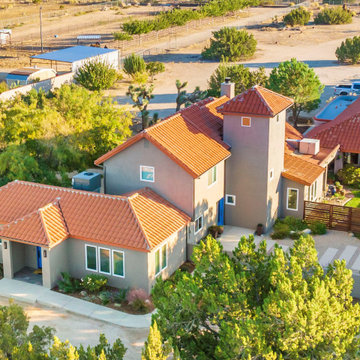
Living & dining room addition plus landscaping for this High Desert House.
Großes, Einstöckiges Klassisches Einfamilienhaus mit Putzfassade, brauner Fassadenfarbe, Walmdach, Ziegeldach und rotem Dach in Los Angeles
Großes, Einstöckiges Klassisches Einfamilienhaus mit Putzfassade, brauner Fassadenfarbe, Walmdach, Ziegeldach und rotem Dach in Los Angeles

This another re-side with siding only in James Hardie siding and a total re-paint with Sherwin Williams paints. What makes this project unique is the original Spanish Tile roof and stucco façade.
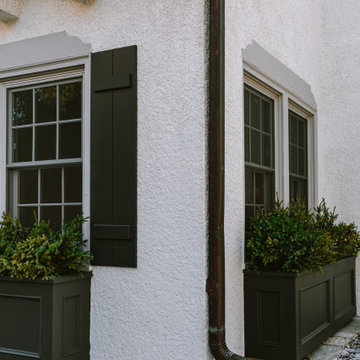
This was a whole house inside and out renovation in the historic country club neighborhood of Edina MN.
Großes, Zweistöckiges Klassisches Einfamilienhaus mit Putzfassade, weißer Fassadenfarbe, Walmdach, Ziegeldach und rotem Dach in Minneapolis
Großes, Zweistöckiges Klassisches Einfamilienhaus mit Putzfassade, weißer Fassadenfarbe, Walmdach, Ziegeldach und rotem Dach in Minneapolis
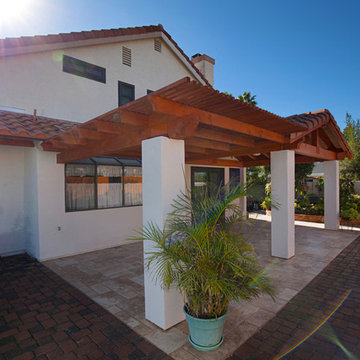
Classic Home Improvements built this tile roof patio cover to extend the patio and outdoor living space. Adding an outdoor fan and new tile, these homeowners are able to fully enjoy the outdoors protected from the sun and in comfort. Photos by Preview First.
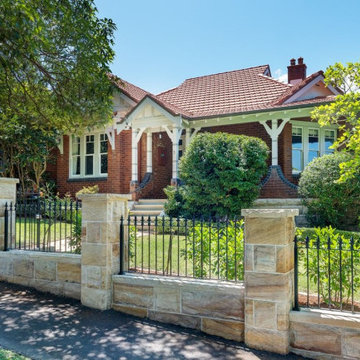
Alterations and two storey additions to the rear of this home have been carefully designed to respect the character of the original house and its location within a heritage conservation area, so are not visible form the street.
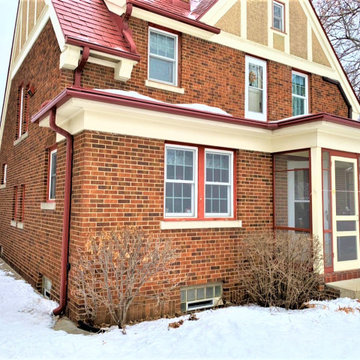
Wanting clog-free gutters that would divert water away from her 1930's era home, Jean chose to have our craftsmen install LeafGuard® Brand Gutters.
She appreciated that they were offered in red to match her home's brick siding.
Klassische Häuser mit rotem Dach Ideen und Design
1