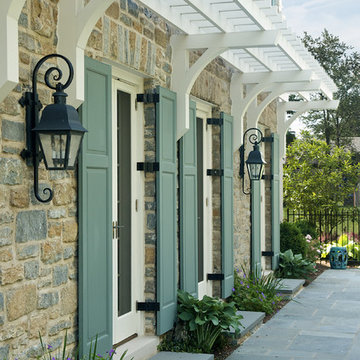Klassische Häuser mit Steinfassade Ideen und Design
Suche verfeinern:
Budget
Sortieren nach:Heute beliebt
1 – 20 von 12.494 Fotos
1 von 3

Zweistöckiges, Mittelgroßes Klassisches Haus mit Steinfassade, grauer Fassadenfarbe und Satteldach in Minneapolis

Geräumiges, Zweistöckiges Klassisches Einfamilienhaus mit Steinfassade, beiger Fassadenfarbe, Walmdach und Schindeldach in Denver

Awarded by the Classical institute of art and architecture , the linian house has a restrained and simple elevation of doors and windows. By using only a few architectural elements the design relies on both classical proportion and the nature of limestone to reveal it's inherent Beauty. The rhythm of the stone and glass contrast mass and light both inside and out. The entry is only highlighted by a slightly wider opening and a deeper opening Trimmed in the exact Manor of the other French doors on the front elevation. John Cole Photography,

Architect: John Van Rooy Architecture
General Contractor: Moore Designs
Photo: edmunds studios
Geräumiges, Zweistöckiges Klassisches Haus mit Steinfassade, grauer Fassadenfarbe und Satteldach in Milwaukee
Geräumiges, Zweistöckiges Klassisches Haus mit Steinfassade, grauer Fassadenfarbe und Satteldach in Milwaukee

View of front porch and flower beds.
Geräumiges, Einstöckiges Klassisches Einfamilienhaus mit Steinfassade, weißer Fassadenfarbe, Walmdach, Blechdach und schwarzem Dach in Sonstige
Geräumiges, Einstöckiges Klassisches Einfamilienhaus mit Steinfassade, weißer Fassadenfarbe, Walmdach, Blechdach und schwarzem Dach in Sonstige

Empire real thin stone veneer from the Quarry Mill adds modern elegance to this stunning residential home. Empire natural stone veneer consists of mild shades of gray and a consistent sandstone texture. This stone comes in various sizes of mostly rectangular-shaped stones with squared edges. Empire is a great stone to create a brick wall layout while still creating a natural look and feel. As a result, it works well for large and small projects like accent walls, exterior siding, and features like mailboxes. The light colors will blend well with any décor and provide a neutral backing to any space.

The rear elevation showcase the full walkout basement, stone patio, and firepit.
Großes, Zweistöckiges Klassisches Einfamilienhaus mit Steinfassade, grauer Fassadenfarbe, Halbwalmdach und Schindeldach in Chicago
Großes, Zweistöckiges Klassisches Einfamilienhaus mit Steinfassade, grauer Fassadenfarbe, Halbwalmdach und Schindeldach in Chicago
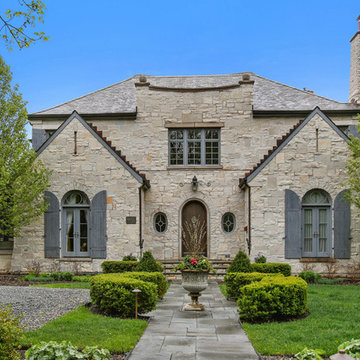
Zweistöckiges Klassisches Einfamilienhaus mit Steinfassade, Schindeldach, grauer Fassadenfarbe und Walmdach in Chicago
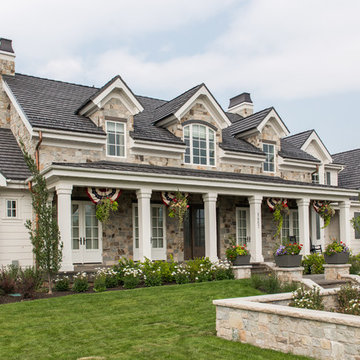
Rebekah Westover Interiors
Geräumiges, Zweistöckiges Klassisches Einfamilienhaus mit Satteldach, Steinfassade, bunter Fassadenfarbe und Schindeldach in Salt Lake City
Geräumiges, Zweistöckiges Klassisches Einfamilienhaus mit Satteldach, Steinfassade, bunter Fassadenfarbe und Schindeldach in Salt Lake City
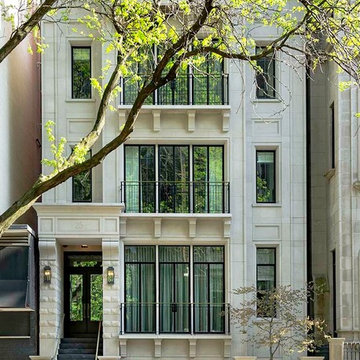
Dreistöckiges Klassisches Haus mit Steinfassade, weißer Fassadenfarbe und Flachdach in Chicago

Located near the base of Scottsdale landmark Pinnacle Peak, the Desert Prairie is surrounded by distant peaks as well as boulder conservation easements. This 30,710 square foot site was unique in terrain and shape and was in close proximity to adjacent properties. These unique challenges initiated a truly unique piece of architecture.
Planning of this residence was very complex as it weaved among the boulders. The owners were agnostic regarding style, yet wanted a warm palate with clean lines. The arrival point of the design journey was a desert interpretation of a prairie-styled home. The materials meet the surrounding desert with great harmony. Copper, undulating limestone, and Madre Perla quartzite all blend into a low-slung and highly protected home.
Located in Estancia Golf Club, the 5,325 square foot (conditioned) residence has been featured in Luxe Interiors + Design’s September/October 2018 issue. Additionally, the home has received numerous design awards.
Desert Prairie // Project Details
Architecture: Drewett Works
Builder: Argue Custom Homes
Interior Design: Lindsey Schultz Design
Interior Furnishings: Ownby Design
Landscape Architect: Greey|Pickett
Photography: Werner Segarra
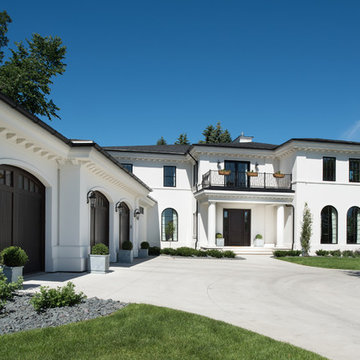
Scott Amundson Photography
Zweistöckiges Klassisches Einfamilienhaus mit Steinfassade, weißer Fassadenfarbe, Walmdach und Schindeldach in Sonstige
Zweistöckiges Klassisches Einfamilienhaus mit Steinfassade, weißer Fassadenfarbe, Walmdach und Schindeldach in Sonstige
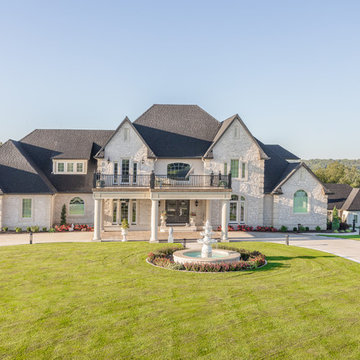
Zweistöckiges, Großes Klassisches Einfamilienhaus mit Steinfassade, Walmdach, Schindeldach, weißer Fassadenfarbe und Dachgaube in Sonstige

Front Exterior. Features "desert" landscape with rock gardens, limestone siding, standing seam metal roof, 2 car garage, awnings, and a concrete driveway.

Stone ranch with French Country flair and a tucked under extra lower level garage. The beautiful Chilton Woodlake blend stone follows the arched entry with timbers and gables. Carriage style 2 panel arched accent garage doors with wood brackets. The siding is Hardie Plank custom color Sherwin Williams Anonymous with custom color Intellectual Gray trim. Gable roof is CertainTeed Landmark Weathered Wood with a medium bronze metal roof accent over the bay window. (Ryan Hainey)
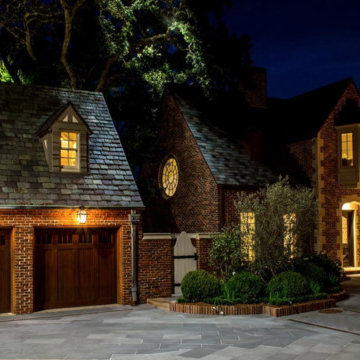
Großes, Zweistöckiges Klassisches Einfamilienhaus mit Steinfassade, brauner Fassadenfarbe, Satteldach und Schindeldach in Sonstige
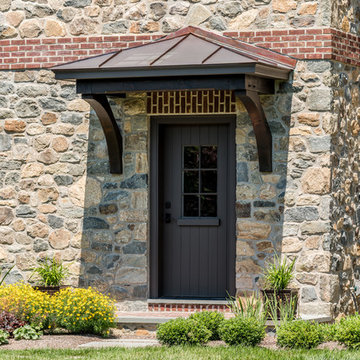
Angle Eye Photography
Großes, Zweistöckiges Klassisches Einfamilienhaus mit brauner Fassadenfarbe, Satteldach, Schindeldach und Steinfassade in Wilmington
Großes, Zweistöckiges Klassisches Einfamilienhaus mit brauner Fassadenfarbe, Satteldach, Schindeldach und Steinfassade in Wilmington

Kleines, Zweistöckiges Klassisches Einfamilienhaus mit Steinfassade, beiger Fassadenfarbe, Satteldach und Schindeldach in Philadelphia
Klassische Häuser mit Steinfassade Ideen und Design
1
