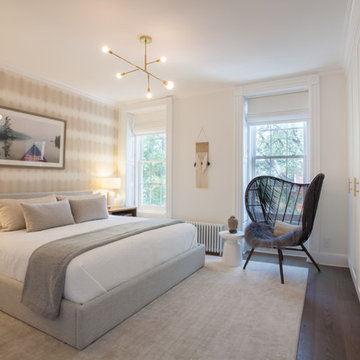Klassische Hauptschlafzimmer Ideen und Design
Suche verfeinern:
Budget
Sortieren nach:Heute beliebt
141 – 160 von 71.844 Fotos
1 von 3
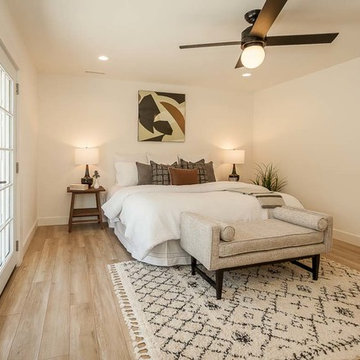
Kleines Klassisches Hauptschlafzimmer ohne Kamin mit weißer Wandfarbe, hellem Holzboden und beigem Boden in San Luis Obispo
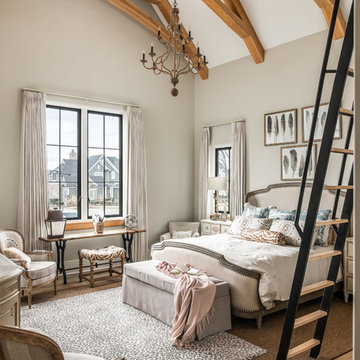
Photography: Garett + Carrie Buell of Studiobuell/ studiobuell.com
Klassisches Hauptschlafzimmer mit beiger Wandfarbe, braunem Holzboden und braunem Boden in Nashville
Klassisches Hauptschlafzimmer mit beiger Wandfarbe, braunem Holzboden und braunem Boden in Nashville
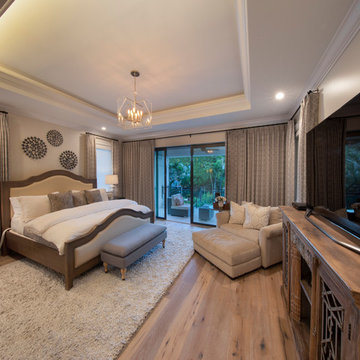
Gulf Building recently completed the “ New Orleans Chic” custom Estate in Fort Lauderdale, Florida. The aptly named estate stays true to inspiration rooted from New Orleans, Louisiana. The stately entrance is fueled by the column’s, welcoming any guest to the future of custom estates that integrate modern features while keeping one foot in the past. The lamps hanging from the ceiling along the kitchen of the interior is a chic twist of the antique, tying in with the exposed brick overlaying the exterior. These staple fixtures of New Orleans style, transport you to an era bursting with life along the French founded streets. This two-story single-family residence includes five bedrooms, six and a half baths, and is approximately 8,210 square feet in size. The one of a kind three car garage fits his and her vehicles with ample room for a collector car as well. The kitchen is beautifully appointed with white and grey cabinets that are overlaid with white marble countertops which in turn are contrasted by the cool earth tones of the wood floors. The coffered ceilings, Armoire style refrigerator and a custom gunmetal hood lend sophistication to the kitchen. The high ceilings in the living room are accentuated by deep brown high beams that complement the cool tones of the living area. An antique wooden barn door tucked in the corner of the living room leads to a mancave with a bespoke bar and a lounge area, reminiscent of a speakeasy from another era. In a nod to the modern practicality that is desired by families with young kids, a massive laundry room also functions as a mudroom with locker style cubbies and a homework and crafts area for kids. The custom staircase leads to another vintage barn door on the 2nd floor that opens to reveal provides a wonderful family loft with another hidden gem: a secret attic playroom for kids! Rounding out the exterior, massive balconies with French patterned railing overlook a huge backyard with a custom pool and spa that is secluded from the hustle and bustle of the city.
All in all, this estate captures the perfect modern interpretation of New Orleans French traditional design. Welcome to New Orleans Chic of Fort Lauderdale, Florida!
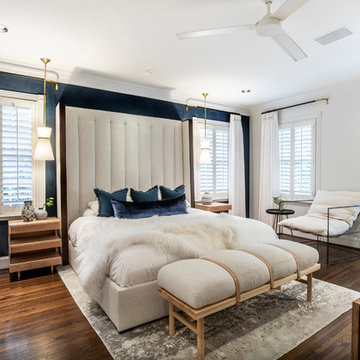
jturnbowphotography.com
Mittelgroßes Klassisches Hauptschlafzimmer ohne Kamin mit blauer Wandfarbe, dunklem Holzboden und braunem Boden in Dallas
Mittelgroßes Klassisches Hauptschlafzimmer ohne Kamin mit blauer Wandfarbe, dunklem Holzboden und braunem Boden in Dallas
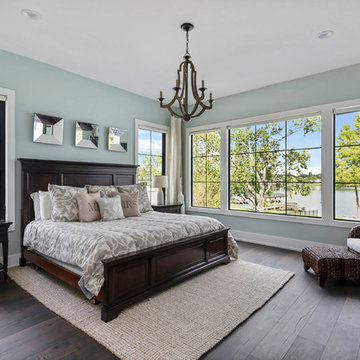
Großes Klassisches Hauptschlafzimmer ohne Kamin mit dunklem Holzboden, blauer Wandfarbe und braunem Boden in Orlando
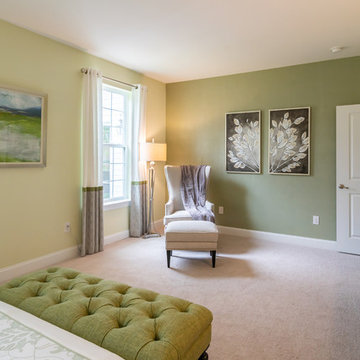
Linda McManus Images
Großes Klassisches Hauptschlafzimmer mit grüner Wandfarbe, Teppichboden und beigem Boden in Philadelphia
Großes Klassisches Hauptschlafzimmer mit grüner Wandfarbe, Teppichboden und beigem Boden in Philadelphia
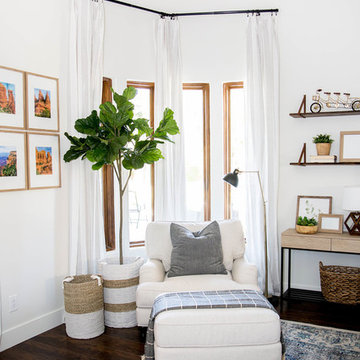
This serene Master Suite had a full face lift with new flooring, new paint and all new furnishings. This room was $20,000 to put together.
Mittelgroßes Klassisches Hauptschlafzimmer mit weißer Wandfarbe, Laminat und braunem Boden in Phoenix
Mittelgroßes Klassisches Hauptschlafzimmer mit weißer Wandfarbe, Laminat und braunem Boden in Phoenix
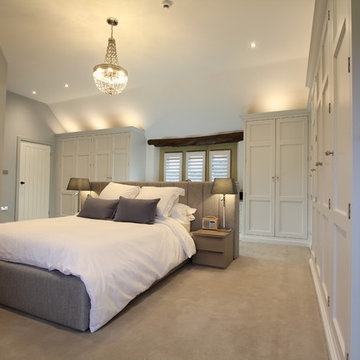
A wonderful, elegant master bedroom and en-suite in a tastefully converted farmhouse. Hutton of England created a king size bedstead and headboard which are upholstered in a luxurious grey textile. The headboard has a recessed stained oak book case in the rear, flanked either side by matching stained oak bedside tables. Positioned in the centre of this generous space to maximise on storage with a bank of panelled wardrobes masterfully scribed to the high vaulted ceilings. A dressing table/vanity unit with stained oak top underneath the feature window.
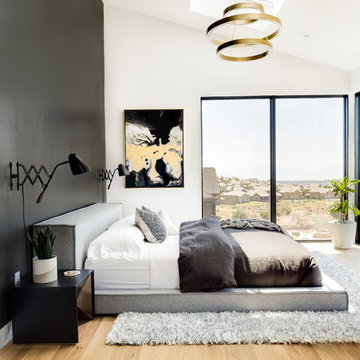
Master bedroom with all of the views. Incredible large windows and big skylights that allow for natural light to come through.
Großes Klassisches Hauptschlafzimmer ohne Kamin mit schwarzer Wandfarbe, hellem Holzboden und beigem Boden in Salt Lake City
Großes Klassisches Hauptschlafzimmer ohne Kamin mit schwarzer Wandfarbe, hellem Holzboden und beigem Boden in Salt Lake City
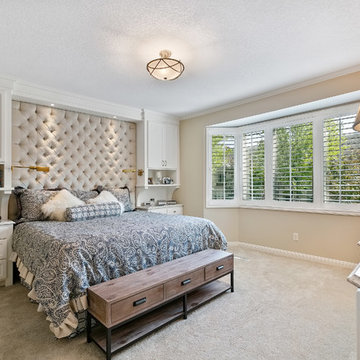
Mittelgroßes Klassisches Hauptschlafzimmer mit beiger Wandfarbe, Teppichboden und beigem Boden in Minneapolis
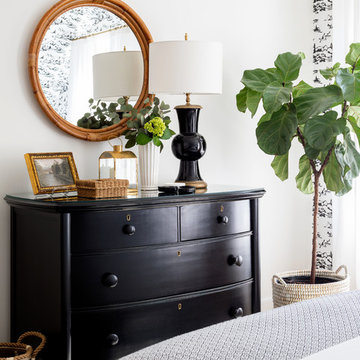
photo crews Read Mckendree
Mittelgroßes Klassisches Hauptschlafzimmer mit bunten Wänden, braunem Holzboden und braunem Boden in Sonstige
Mittelgroßes Klassisches Hauptschlafzimmer mit bunten Wänden, braunem Holzboden und braunem Boden in Sonstige
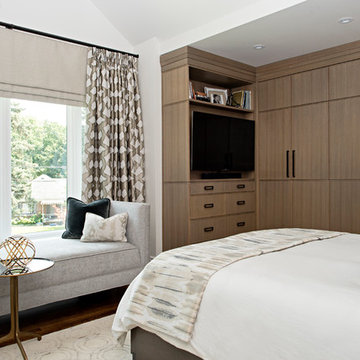
Mike Chajecki
Mittelgroßes Klassisches Hauptschlafzimmer ohne Kamin mit weißer Wandfarbe, braunem Boden und dunklem Holzboden in Toronto
Mittelgroßes Klassisches Hauptschlafzimmer ohne Kamin mit weißer Wandfarbe, braunem Boden und dunklem Holzboden in Toronto
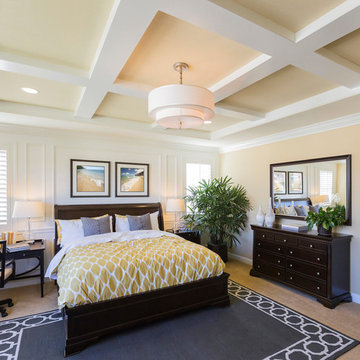
Mittelgroßes Klassisches Hauptschlafzimmer mit gelber Wandfarbe, Teppichboden und beigem Boden in Miami
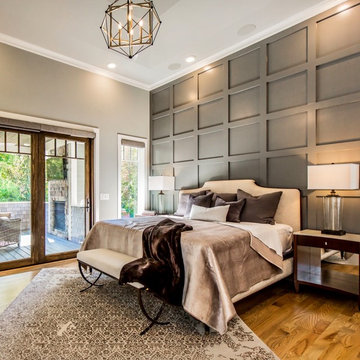
Großes Klassisches Hauptschlafzimmer mit grauer Wandfarbe, hellem Holzboden, Kamin, Kaminumrandung aus Stein und braunem Boden in New York
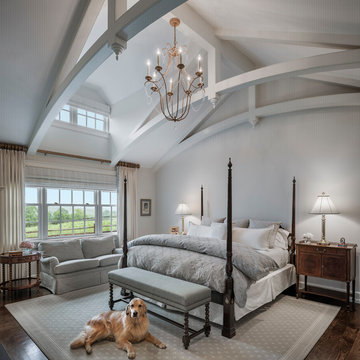
Photo: Tom Crane Photography
Klassisches Hauptschlafzimmer mit blauer Wandfarbe, dunklem Holzboden und braunem Boden in Philadelphia
Klassisches Hauptschlafzimmer mit blauer Wandfarbe, dunklem Holzboden und braunem Boden in Philadelphia
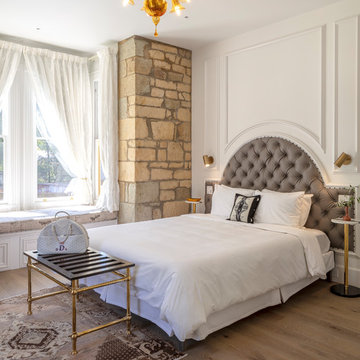
Restoration and interior design : Richard and Dina Dwyer. Photo : Michael Hospelt
Klassisches Hauptschlafzimmer mit weißer Wandfarbe und braunem Holzboden in San Francisco
Klassisches Hauptschlafzimmer mit weißer Wandfarbe und braunem Holzboden in San Francisco
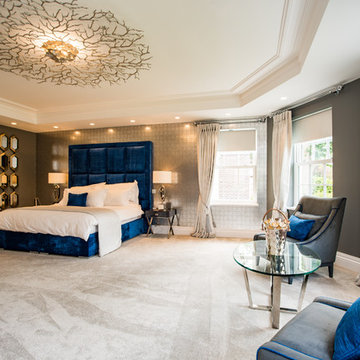
Materials supplied by Natural Angle including Marble, Limestone, Granite, Sandstone, Wood Flooring and Block Paving.
Klassisches Hauptschlafzimmer mit grauer Wandfarbe, Teppichboden und beigem Boden in Buckinghamshire
Klassisches Hauptschlafzimmer mit grauer Wandfarbe, Teppichboden und beigem Boden in Buckinghamshire
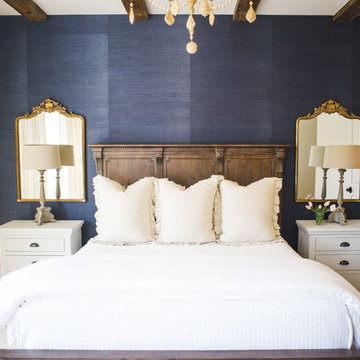
Großes Klassisches Hauptschlafzimmer ohne Kamin mit blauer Wandfarbe, braunem Holzboden und braunem Boden in Houston
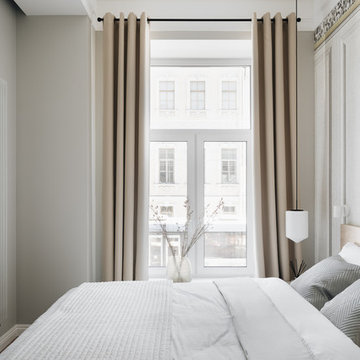
Дмитрий Цыренщиков
Klassisches Hauptschlafzimmer mit grauer Wandfarbe in Sankt Petersburg
Klassisches Hauptschlafzimmer mit grauer Wandfarbe in Sankt Petersburg
Klassische Hauptschlafzimmer Ideen und Design
8
