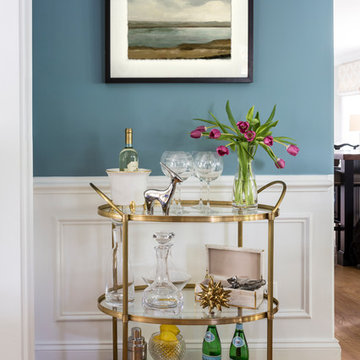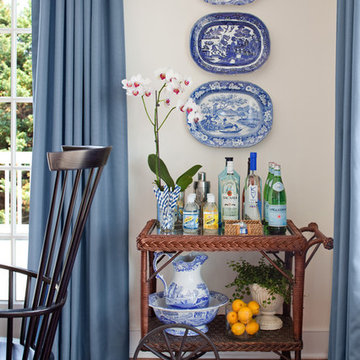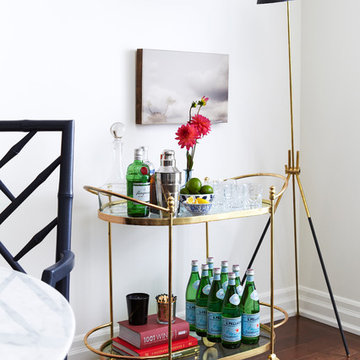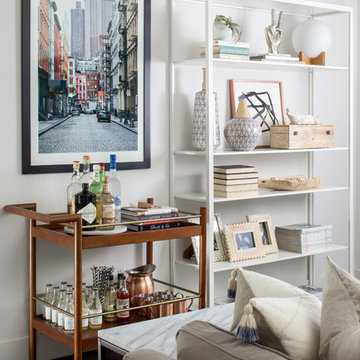Klassische Hausbar mit Barwagen Ideen und Design
Suche verfeinern:
Budget
Sortieren nach:Heute beliebt
1 – 20 von 148 Fotos

This client wanted to have their kitchen as their centerpiece for their house. As such, I designed this kitchen to have a dark walnut natural wood finish with timeless white kitchen island combined with metal appliances.
The entire home boasts an open, minimalistic, elegant, classy, and functional design, with the living room showcasing a unique vein cut silver travertine stone showcased on the fireplace. Warm colors were used throughout in order to make the home inviting in a family-friendly setting.
---
Project designed by Montecito interior designer Margarita Bravo. She serves Montecito as well as surrounding areas such as Hope Ranch, Summerland, Santa Barbara, Isla Vista, Mission Canyon, Carpinteria, Goleta, Ojai, Los Olivos, and Solvang.
For more about MARGARITA BRAVO, visit here: https://www.margaritabravo.com/
To learn more about this project, visit here: https://www.margaritabravo.com/portfolio/observatory-park/

This client wanted to have their kitchen as their centerpiece for their house. As such, I designed this kitchen to have a dark walnut natural wood finish with timeless white kitchen island combined with metal appliances.
The entire home boasts an open, minimalistic, elegant, classy, and functional design, with the living room showcasing a unique vein cut silver travertine stone showcased on the fireplace. Warm colors were used throughout in order to make the home inviting in a family-friendly setting.
Project designed by Denver, Colorado interior designer Margarita Bravo. She serves Denver as well as surrounding areas such as Cherry Hills Village, Englewood, Greenwood Village, and Bow Mar.
For more about MARGARITA BRAVO, click here: https://www.margaritabravo.com/
To learn more about this project, click here: https://www.margaritabravo.com/portfolio/observatory-park/
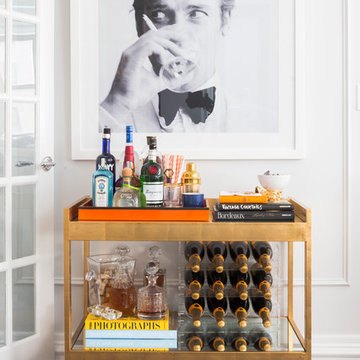
Einzeilige, Kleine Klassische Hausbar ohne Waschbecken mit Barwagen, offenen Schränken, dunklem Holzboden und braunem Boden in New York
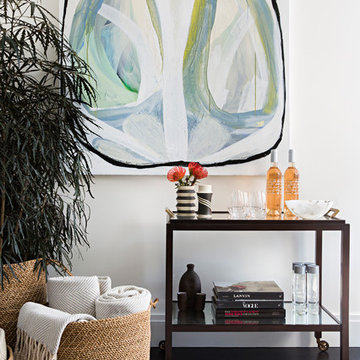
Serena & Lily store, Westport CT
Mittelgroße Klassische Hausbar mit Barwagen, Glas-Arbeitsplatte und dunklem Holzboden in New York
Mittelgroße Klassische Hausbar mit Barwagen, Glas-Arbeitsplatte und dunklem Holzboden in New York

extended floating brass with glass shelves
Kleine, Einzeilige Klassische Hausbar mit Barwagen, Schrankfronten im Shaker-Stil, weißen Schränken, Quarzit-Arbeitsplatte, Küchenrückwand in Blau, Rückwand aus Spiegelfliesen, dunklem Holzboden, braunem Boden und blauer Arbeitsplatte in Dallas
Kleine, Einzeilige Klassische Hausbar mit Barwagen, Schrankfronten im Shaker-Stil, weißen Schränken, Quarzit-Arbeitsplatte, Küchenrückwand in Blau, Rückwand aus Spiegelfliesen, dunklem Holzboden, braunem Boden und blauer Arbeitsplatte in Dallas
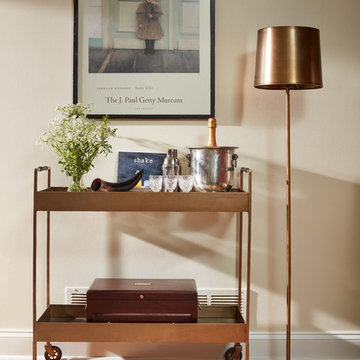
Photographer David Burroughs
Kleine Klassische Hausbar mit Barwagen, hellem Holzboden und braunem Boden in Baltimore
Kleine Klassische Hausbar mit Barwagen, hellem Holzboden und braunem Boden in Baltimore
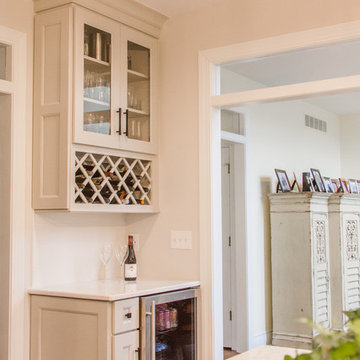
An small adult beverage area equipped with a beverage refrigerator and wine rack.
Einzeilige, Kleine Klassische Hausbar mit Barwagen, Schrankfronten im Shaker-Stil, weißen Schränken, Granit-Arbeitsplatte, braunem Holzboden, braunem Boden und bunter Arbeitsplatte in Cincinnati
Einzeilige, Kleine Klassische Hausbar mit Barwagen, Schrankfronten im Shaker-Stil, weißen Schränken, Granit-Arbeitsplatte, braunem Holzboden, braunem Boden und bunter Arbeitsplatte in Cincinnati

Our Long Island studio designed this stunning home with bright neutrals and classic pops to create a warm, welcoming home with modern amenities. In the kitchen, we chose a blue and white theme and added leather high chairs to give it a classy appeal. Sleek pendants add a hint of elegance.
In the dining room, comfortable chairs with chequered upholstery create a statement. We added a touch of drama by painting the ceiling a deep aubergine. AJI also added a sitting space with a comfortable couch and chairs to bridge the kitchen and the main living space. The family room was designed to create maximum space for get-togethers with a comfy sectional and stylish swivel chairs. The unique wall decor creates interesting pops of color. In the master suite upstairs, we added walk-in closets and a twelve-foot-long window seat. The exquisite en-suite bathroom features a stunning freestanding tub for relaxing after a long day.
---
Project designed by Long Island interior design studio Annette Jaffe Interiors. They serve Long Island including the Hamptons, as well as NYC, the tri-state area, and Boca Raton, FL.
For more about Annette Jaffe Interiors, click here:
https://annettejaffeinteriors.com/
To learn more about this project, click here:
https://annettejaffeinteriors.com/residential-portfolio/long-island-renovation/

Built by: Ruben Alamillo
ruby2sday52@gmail.com
951.941.8304
This bar features a wine refrigerator at each end and doors applied to match the cabinet doors.
Materials used for this project are a 36”x 12’ Parota live edge slab for the countertop, paint grade plywood for the cabinets, and 1/2” x 2” x 12” wood planks that were painted & textured for the wall background. The shelves and decor provided by the designer.
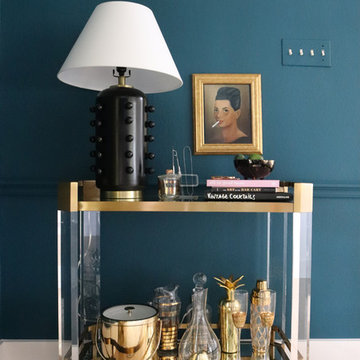
Photo: Kristin Laing © 2018 Houzz
Klassische Hausbar mit Barwagen, braunem Boden und braunem Holzboden in Austin
Klassische Hausbar mit Barwagen, braunem Boden und braunem Holzboden in Austin
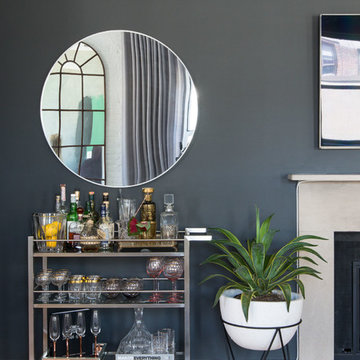
Photos by Claire Esparros for Homepolish
Klassische Hausbar mit Barwagen, braunem Holzboden und braunem Boden in Sonstige
Klassische Hausbar mit Barwagen, braunem Holzboden und braunem Boden in Sonstige
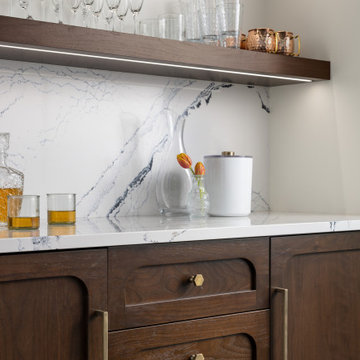
Our clients relocated to Ann Arbor and struggled to find an open layout home that was fully functional for their family. We worked to create a modern inspired home with convenient features and beautiful finishes.
This 4,500 square foot home includes 6 bedrooms, and 5.5 baths. In addition to that, there is a 2,000 square feet beautifully finished basement. It has a semi-open layout with clean lines to adjacent spaces, and provides optimum entertaining for both adults and kids.
The interior and exterior of the home has a combination of modern and transitional styles with contrasting finishes mixed with warm wood tones and geometric patterns.
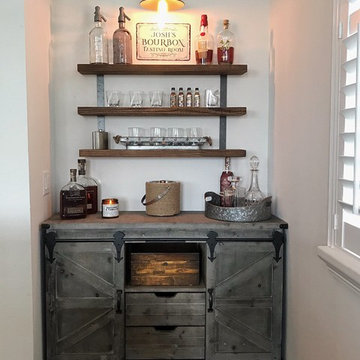
Einzeilige, Kleine Klassische Hausbar mit Barwagen, Schränken im Used-Look, Edelstahl-Arbeitsplatte, Küchenrückwand in Weiß, Porzellan-Bodenfliesen, braunem Boden und grauer Arbeitsplatte in Tampa

Built by: Ruben Alamillo
ruby2sday52@gmail.com
951.941.8304
This bar features a wine refrigerator at each end and doors applied to match the cabinet doors.
Materials used for this project are a 36”x 12’ Parota live edge slab for the countertop, paint grade plywood for the cabinets, and 1/2” x 2” x 12” wood planks that were painted & textured for the wall background. The shelves and decor provided by the designer.
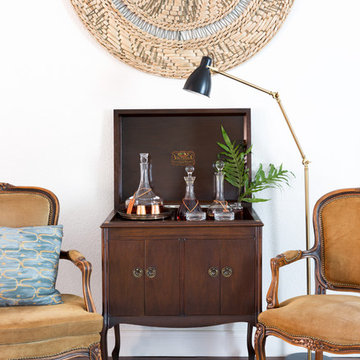
Photo by Molly Culver
Kleine Klassische Hausbar mit Barwagen, dunklen Holzschränken, dunklem Holzboden und braunem Boden in Austin
Kleine Klassische Hausbar mit Barwagen, dunklen Holzschränken, dunklem Holzboden und braunem Boden in Austin

Our St. Pete studio designed this stunning pied-à-terre for a couple looking for a luxurious retreat in the city. Our studio went all out with colors, textures, and materials that evoke five-star luxury and comfort in keeping with their request for a resort-like home with modern amenities. In the vestibule that the elevator opens to, we used a stylish black and beige palm leaf patterned wallpaper that evokes the joys of Gulf Coast living. In the adjoining foyer, we used stylish wainscoting to create depth and personality to the space, continuing the millwork into the dining area.
We added bold emerald green velvet chairs in the dining room, giving them a charming appeal. A stunning chandelier creates a sharp focal point, and an artistic fawn sculpture makes for a great conversation starter around the dining table. We ensured that the elegant green tone continued into the stunning kitchen and cozy breakfast nook through the beautiful kitchen island and furnishings. In the powder room, too, we went with a stylish black and white wallpaper and green vanity, which adds elegance and luxe to the space. In the bedrooms, we used a calm, neutral tone with soft furnishings and light colors that induce relaxation and rest.
---
Pamela Harvey Interiors offers interior design services in St. Petersburg and Tampa, and throughout Florida's Suncoast area, from Tarpon Springs to Naples, including Bradenton, Lakewood Ranch, and Sarasota.
For more about Pamela Harvey Interiors, see here: https://www.pamelaharveyinteriors.com/
To learn more about this project, see here:
https://www.pamelaharveyinteriors.com/portfolio-galleries/chic-modern-sarasota-condo
Klassische Hausbar mit Barwagen Ideen und Design
1
