Klassische Hausbar mit Einbauwaschbecken Ideen und Design
Suche verfeinern:
Budget
Sortieren nach:Heute beliebt
1 – 20 von 1.092 Fotos
1 von 3

Dan Murdoch, Murdoch & Company, Inc.
Einzeilige Klassische Hausbar mit Bartresen, Einbauwaschbecken, profilierten Schrankfronten, blauen Schränken, Arbeitsplatte aus Holz, dunklem Holzboden und brauner Arbeitsplatte in New York
Einzeilige Klassische Hausbar mit Bartresen, Einbauwaschbecken, profilierten Schrankfronten, blauen Schränken, Arbeitsplatte aus Holz, dunklem Holzboden und brauner Arbeitsplatte in New York

Total remodel of a rambler including finishing the basement. We moved the kitchen to a new location, added a large kitchen window above the sink and created an island with space for seating. Hardwood flooring on the main level, added a master bathroom, and remodeled the main bathroom. with a family room, wet bar, laundry closet, bedrooms, and a bathroom.

This custom designed basement home bar in Smyrna features a textured naples finish, with built-in wine racks, clear glass door insert upper cabinets, shaker door lower cabinets, a pullout trash can and brushed chrome hardware.

Interior design by Tineke Triggs of Artistic Designs for Living. Photography by Laura Hull.
Große, Zweizeilige Klassische Hausbar mit Einbauwaschbecken, blauen Schränken, Arbeitsplatte aus Holz, brauner Arbeitsplatte, Bartresen, Glasfronten, Küchenrückwand in Blau, Rückwand aus Holz, dunklem Holzboden und braunem Boden in San Francisco
Große, Zweizeilige Klassische Hausbar mit Einbauwaschbecken, blauen Schränken, Arbeitsplatte aus Holz, brauner Arbeitsplatte, Bartresen, Glasfronten, Küchenrückwand in Blau, Rückwand aus Holz, dunklem Holzboden und braunem Boden in San Francisco

Einzeilige, Mittelgroße Klassische Hausbar mit Bartresen, Einbauwaschbecken, Glasfronten, blauen Schränken, Arbeitsplatte aus Holz, Küchenrückwand in Blau und brauner Arbeitsplatte in San Francisco

Greg Gruepenhof
Einzeilige, Große Klassische Hausbar mit Bartresen, Einbauwaschbecken, profilierten Schrankfronten, dunklen Holzschränken, Granit-Arbeitsplatte, Küchenrückwand in Beige, Rückwand aus Steinfliesen und braunem Holzboden in Cincinnati
Einzeilige, Große Klassische Hausbar mit Bartresen, Einbauwaschbecken, profilierten Schrankfronten, dunklen Holzschränken, Granit-Arbeitsplatte, Küchenrückwand in Beige, Rückwand aus Steinfliesen und braunem Holzboden in Cincinnati
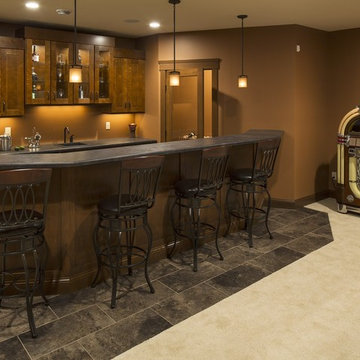
Mittelgroße Klassische Hausbar mit Bartresen, Einbauwaschbecken, Glasfronten, dunklen Holzschränken, Laminat-Arbeitsplatte, Küchenrückwand in Braun und Keramikboden in Sonstige

This property was transformed from an 1870s YMCA summer camp into an eclectic family home, built to last for generations. Space was made for a growing family by excavating the slope beneath and raising the ceilings above. Every new detail was made to look vintage, retaining the core essence of the site, while state of the art whole house systems ensure that it functions like 21st century home.
This home was featured on the cover of ELLE Décor Magazine in April 2016.
G.P. Schafer, Architect
Rita Konig, Interior Designer
Chambers & Chambers, Local Architect
Frederika Moller, Landscape Architect
Eric Piasecki, Photographer

Man Cave/She Shed
Große Klassische Hausbar in L-Form mit Bartheke, Einbauwaschbecken, dunklen Holzschränken, bunter Rückwand, dunklem Holzboden, braunem Boden, bunter Arbeitsplatte, Quarzwerkstein-Arbeitsplatte, Rückwand aus Quarzwerkstein und profilierten Schrankfronten in Orlando
Große Klassische Hausbar in L-Form mit Bartheke, Einbauwaschbecken, dunklen Holzschränken, bunter Rückwand, dunklem Holzboden, braunem Boden, bunter Arbeitsplatte, Quarzwerkstein-Arbeitsplatte, Rückwand aus Quarzwerkstein und profilierten Schrankfronten in Orlando
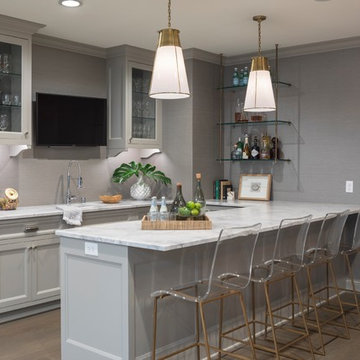
Troy Theis Photography
Mittelgroße Klassische Hausbar in L-Form mit Bartheke, Glasfronten, weißen Schränken, Marmor-Arbeitsplatte, braunem Boden, weißer Arbeitsplatte, Einbauwaschbecken und braunem Holzboden in Minneapolis
Mittelgroße Klassische Hausbar in L-Form mit Bartheke, Glasfronten, weißen Schränken, Marmor-Arbeitsplatte, braunem Boden, weißer Arbeitsplatte, Einbauwaschbecken und braunem Holzboden in Minneapolis
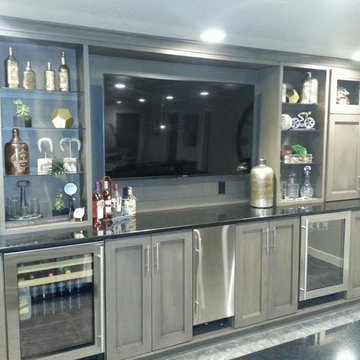
Große, Einzeilige Klassische Hausbar mit Bartresen, Einbauwaschbecken, Schrankfronten im Shaker-Stil, hellen Holzschränken und hellem Holzboden in Sonstige
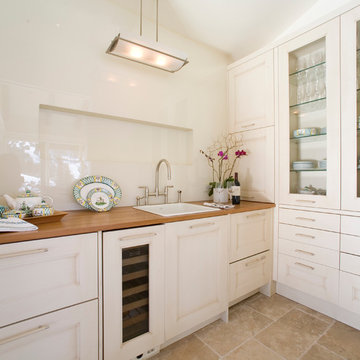
White Kitchen
Einzeilige, Mittelgroße Klassische Hausbar mit Bartresen, Einbauwaschbecken, Glasfronten, weißen Schränken, Arbeitsplatte aus Holz und Porzellan-Bodenfliesen in Denver
Einzeilige, Mittelgroße Klassische Hausbar mit Bartresen, Einbauwaschbecken, Glasfronten, weißen Schränken, Arbeitsplatte aus Holz und Porzellan-Bodenfliesen in Denver

Our clients were living in a Northwood Hills home in Dallas that was built in 1968. Some updates had been done but none really to the main living areas in the front of the house. They love to entertain and do so frequently but the layout of their house wasn’t very functional. There was a galley kitchen, which was mostly shut off to the rest of the home. They were not using the formal living and dining room in front of your house, so they wanted to see how this space could be better utilized. They wanted to create a more open and updated kitchen space that fits their lifestyle. One idea was to turn part of this space into an office, utilizing the bay window with the view out of the front of the house. Storage was also a necessity, as they entertain often and need space for storing those items they use for entertaining. They would also like to incorporate a wet bar somewhere!
We demoed the brick and paneling from all of the existing walls and put up drywall. The openings on either side of the fireplace and through the entryway were widened and the kitchen was completely opened up. The fireplace surround is changed to a modern Emser Esplanade Trail tile, versus the chunky rock it was previously. The ceiling was raised and leveled out and the beams were removed throughout the entire area. Beautiful Olympus quartzite countertops were installed throughout the kitchen and butler’s pantry with white Chandler cabinets and Grace 4”x12” Bianco tile backsplash. A large two level island with bar seating for guests was built to create a little separation between the kitchen and dining room. Contrasting black Chandler cabinets were used for the island, as well as for the bar area, all with the same 6” Emtek Alexander pulls. A Blanco low divide metallic gray kitchen sink was placed in the center of the island with a Kohler Bellera kitchen faucet in vibrant stainless. To finish off the look three Iconic Classic Globe Small Pendants in Antiqued Nickel pendant lights were hung above the island. Black Supreme granite countertops with a cool leathered finish were installed in the wet bar, The backsplash is Choice Fawn gloss 4x12” tile, which created a little different look than in the kitchen. A hammered copper Hayden square sink was installed in the bar, giving it that cool bar feel with the black Chandler cabinets. Off the kitchen was a laundry room and powder bath that were also updated. They wanted to have a little fun with these spaces, so the clients chose a geometric black and white Bella Mori 9x9” porcelain tile. Coordinating black and white polka dot wallpaper was installed in the laundry room and a fun floral black and white wallpaper in the powder bath. A dark bronze Metal Mirror with a shelf was installed above the porcelain pedestal sink with simple floating black shelves for storage.
Their butlers pantry, the added storage space, and the overall functionality has made entertaining so much easier and keeps unwanted things out of sight, whether the guests are sitting at the island or at the wet bar! The clients absolutely love their new space and the way in which has transformed their lives and really love entertaining even more now!
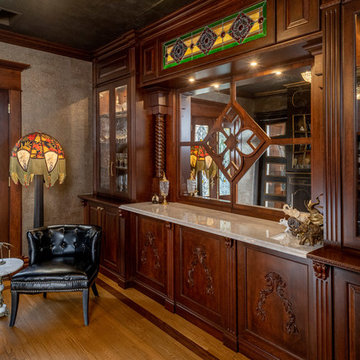
Rick Lee Photo
Einzeilige, Mittelgroße Klassische Hausbar mit Bartresen, Einbauwaschbecken, hellbraunen Holzschränken, Marmor-Arbeitsplatte, braunem Holzboden, braunem Boden und brauner Arbeitsplatte in Sonstige
Einzeilige, Mittelgroße Klassische Hausbar mit Bartresen, Einbauwaschbecken, hellbraunen Holzschränken, Marmor-Arbeitsplatte, braunem Holzboden, braunem Boden und brauner Arbeitsplatte in Sonstige

Chris and Cami Photography
Einzeilige Klassische Hausbar mit Bartresen, Einbauwaschbecken, Glasfronten, grauen Schränken, bunter Rückwand und dunklem Holzboden in Charleston
Einzeilige Klassische Hausbar mit Bartresen, Einbauwaschbecken, Glasfronten, grauen Schränken, bunter Rückwand und dunklem Holzboden in Charleston

In the 750 sq ft Guest House, the two guest suites are connected with a multi functional living room.
Behind the solid wood sliding door panel is a W/D, refrigerator, microwave and storage.
The kitchen island is equipped with a sink, dishwasher, coffee maker and dish storage.
The breakfast bar allows extra seating.

The client wanted to add in a basement bar to the living room space, so we took some unused space in the storage area and gained the bar space. We updated all of the flooring, paint and removed the living room built-ins. We also added stone to the fireplace and a mantle.
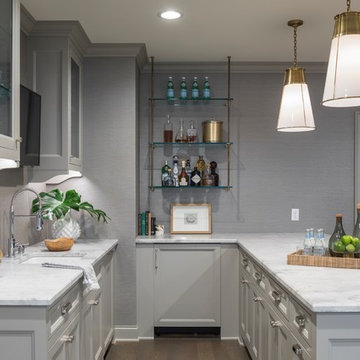
Troy Theis Photography
Mittelgroße Klassische Hausbar in L-Form mit Bartheke, Einbauwaschbecken, Marmor-Arbeitsplatte, braunem Holzboden, braunem Boden und weißer Arbeitsplatte in Minneapolis
Mittelgroße Klassische Hausbar in L-Form mit Bartheke, Einbauwaschbecken, Marmor-Arbeitsplatte, braunem Holzboden, braunem Boden und weißer Arbeitsplatte in Minneapolis

Einzeilige, Kleine Klassische Hausbar mit braunem Boden, Bartresen, Einbauwaschbecken, Schrankfronten im Shaker-Stil, grauen Schränken, Arbeitsplatte aus Holz, Küchenrückwand in Weiß, Rückwand aus Metrofliesen und dunklem Holzboden in Boston
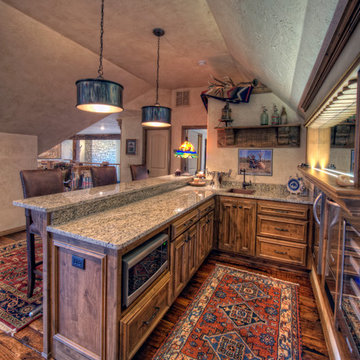
Große Klassische Hausbar in L-Form mit Bartheke, Einbauwaschbecken, Kassettenfronten, hellbraunen Holzschränken, Granit-Arbeitsplatte und dunklem Holzboden in Sonstige
Klassische Hausbar mit Einbauwaschbecken Ideen und Design
1