Klassische Hausbar mit grünen Schränken Ideen und Design
Suche verfeinern:
Budget
Sortieren nach:Heute beliebt
1 – 20 von 167 Fotos

The homeowner's wide range of tastes coalesces in this lovely kitchen and mudroom. Vintage, modern, English, and mid-century styles form one eclectic and alluring space. Rift-sawn white oak cabinets in warm almond, textured white subway tile, white island top, and a custom white range hood lend lots of brightness while black perimeter countertops and a Laurel Woods deep green finish on the island and beverage bar balance the palette with a unique twist on farmhouse style.

This one is near and dear to my heart. Not only is it in my own backyard, it is also the first remodel project I've gotten to do for myself! This space was previously a detached two car garage in our backyard. Seeing it transform from such a utilitarian, dingy garage to a bright and cheery little retreat was so much fun and so rewarding! This space was slated to be an AirBNB from the start and I knew I wanted to design it for the adventure seeker, the savvy traveler, and those who appreciate all the little design details . My goal was to make a warm and inviting space that our guests would look forward to coming back to after a full day of exploring the city or gorgeous mountains and trails that define the Pacific Northwest. I also wanted to make a few bold choices, like the hunter green kitchen cabinets or patterned tile, because while a lot of people might be too timid to make those choice for their own home, who doesn't love trying it on for a few days?At the end of the day I am so happy with how it all turned out!
---
Project designed by interior design studio Kimberlee Marie Interiors. They serve the Seattle metro area including Seattle, Bellevue, Kirkland, Medina, Clyde Hill, and Hunts Point.
For more about Kimberlee Marie Interiors, see here: https://www.kimberleemarie.com/

Complete renovation of Wimbledon townhome.
Features include:
vintage Holophane pendants
Stone splashback by Gerald Culliford
custom cabinetry
Artwork by Shirin Tabeshfar
Built in Bar

This dark green Shaker kitchen occupies an impressive and tastefully styled open plan space perfect for connected family living. With brave architectural design and an eclectic mix of contemporary and traditional furniture, the entire room has been considered from the ground up
The impressive pantry is ideal for families. Bi-fold doors open to reveal a beautiful, oak-finished interior with multiple shelving options to accommodate all sorts of accessories and ingredients.

This savvy wet bar area in the dining room of this newly remodeled home features Sherwin-Williams “Jasper” SW 6216 on Dura Supreme’s Craftsman door style. This deep, sophisticated green color is green-black paint that’s sure to be a long-lasting classic. This color was selected for Dura Supreme’s 2017-2018 Curated Color Collection. Dura Supreme’s Curated Color Collection is a collection of cabinet paint colors that are always fresh, current and reflective of popular color trends for home interiors and cabinetry. This offering of colors is continuously updated as color trends shift.
Painted cabinetry is more popular than ever before and the color you select for your home should be a reflection of your personal taste and style. Our Personal Paint Match Program offers the entire Sherwin-William’s paint palette and Benjamin Moore’s paint palette, over 5,000 colors, for your new kitchen or bath cabinetry.
Color is a highly personal preference for most people and although there are specific colors that are considered “on trend” or fashionable, color choices should ultimately be based on what appeals to you personally. Homeowners often ask about color trends and how to incorporate them into newly designed or renovated interiors. And although trends and fashion should be taken into consideration, that should not be the only deciding factor. If you love a specific shade of green, select complementing neutrals and coordinating colors to create an entire palette that will remain an everlasting classic. It could be something as simple as being able to select the perfect shade of white that complements the countertop and tile and works well in a specific lighting situation. Our new Personal Paint Match system makes that process so much easier.
Request a FREE Dura Supreme Brochure Packet:
http://www.durasupreme.com/request-brochure

A new wine bar in place of the old ugly one. Quartz countertops pair with a decorative tile backsplash. The green cabinets surround an under counter wine refrigerator. The knotty alder floating shelves house cocktail bottles and glasses.
Photos by Brian Covington
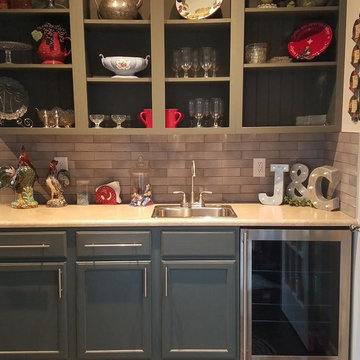
Einzeilige, Große Klassische Hausbar mit Bartresen, Einbauwaschbecken, Schrankfronten im Shaker-Stil, grünen Schränken, Küchenrückwand in Grau und Rückwand aus Metrofliesen in Indianapolis
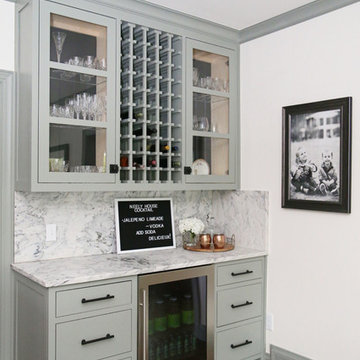
Einzeilige, Kleine Klassische Hausbar mit Bartresen, Glasfronten, grünen Schränken, Marmor-Arbeitsplatte, Küchenrückwand in Grau, Rückwand aus Marmor, braunem Holzboden, braunem Boden und grauer Arbeitsplatte in Sonstige
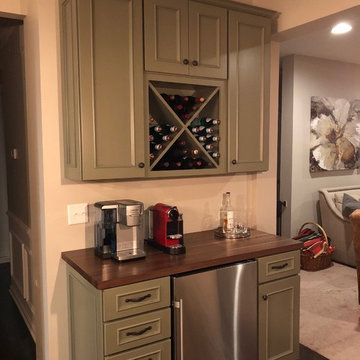
This wine/coffee bar was an addition added to an existing Yorktowne kitchen years later. Yorktowne Dixon door with a Sage finish. Complimented by a Walnut Butcher block by Bally

This project is in progress with construction beginning July '22. We are expanding and relocating an existing home bar, adding millwork for the walls, and painting the walls and ceiling in a high gloss emerald green. The furnishings budget is $50,000.
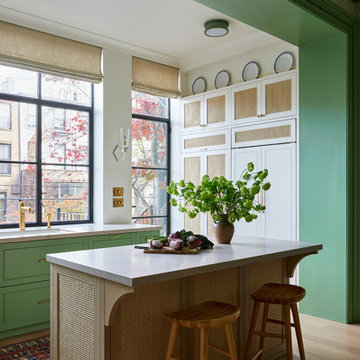
Kleine Klassische Hausbar in U-Form mit Unterbauwaschbecken, flächenbündigen Schrankfronten, grünen Schränken, Quarzit-Arbeitsplatte, hellem Holzboden, beigem Boden und grauer Arbeitsplatte in New York
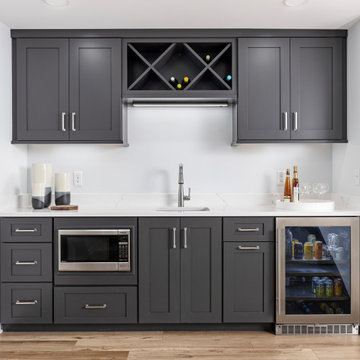
Einzeilige Klassische Hausbar mit Bartresen, Einbauwaschbecken, grünen Schränken und weißer Arbeitsplatte in Detroit
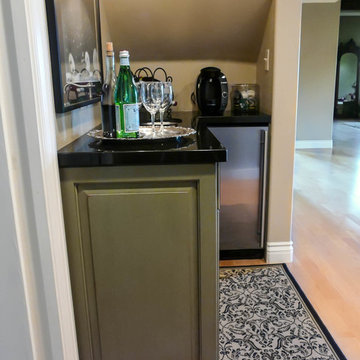
Kleine Klassische Hausbar in L-Form mit Bartresen, Unterbauwaschbecken, profilierten Schrankfronten, grünen Schränken, Granit-Arbeitsplatte und hellem Holzboden in San Diego
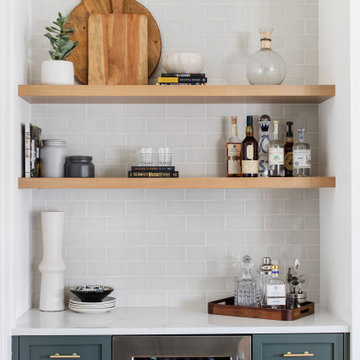
Klassische Hausbar mit Schrankfronten im Shaker-Stil, grünen Schränken, Rückwand aus Porzellanfliesen und weißer Arbeitsplatte in Austin
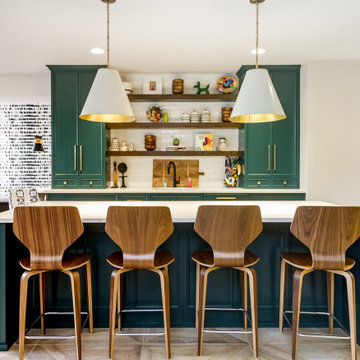
Zweizeilige Klassische Hausbar mit Bartheke, Schrankfronten mit vertiefter Füllung, grünen Schränken, hellem Holzboden, beigem Boden und weißer Arbeitsplatte in Kansas City
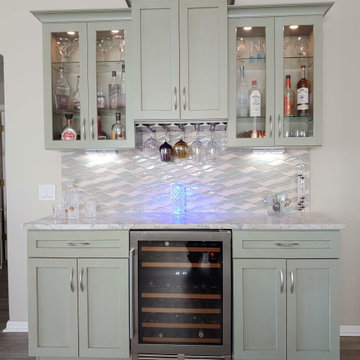
The six foot long bar is a lovely focal point and the first thing you see as you enter the home.
Zweizeilige, Kleine Klassische Hausbar mit trockener Bar, Schrankfronten im Shaker-Stil, grünen Schränken, Quarzit-Arbeitsplatte, bunter Rückwand, Rückwand aus Glasfliesen und grauer Arbeitsplatte in Tampa
Zweizeilige, Kleine Klassische Hausbar mit trockener Bar, Schrankfronten im Shaker-Stil, grünen Schränken, Quarzit-Arbeitsplatte, bunter Rückwand, Rückwand aus Glasfliesen und grauer Arbeitsplatte in Tampa
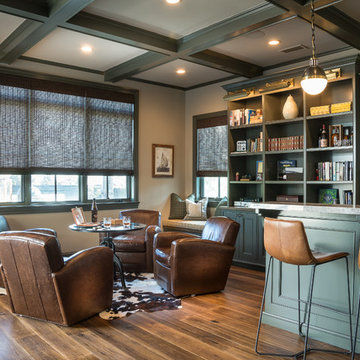
Klassische Hausbar mit Bartresen, Kassettenfronten, grünen Schränken, Küchenrückwand in Grau, braunem Holzboden und braunem Boden in Los Angeles
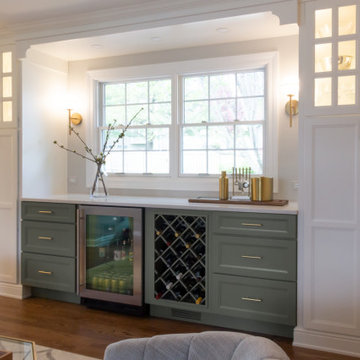
Einzeilige, Mittelgroße Klassische Hausbar mit trockener Bar, Schrankfronten im Shaker-Stil, grünen Schränken, Quarzit-Arbeitsplatte, braunem Boden und weißer Arbeitsplatte in Chicago
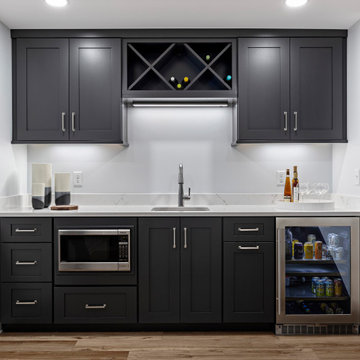
Einzeilige Klassische Hausbar mit Bartresen, Einbauwaschbecken, grünen Schränken und weißer Arbeitsplatte in Detroit
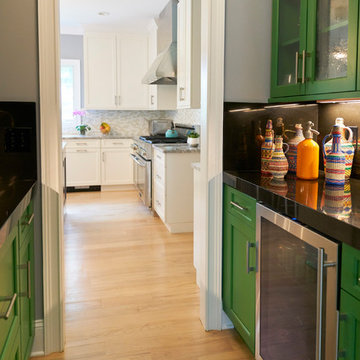
Zweizeilige, Kleine Klassische Hausbar mit Bartresen, Glasfronten, grünen Schränken, Mineralwerkstoff-Arbeitsplatte, Küchenrückwand in Schwarz, hellem Holzboden, beigem Boden und schwarzer Arbeitsplatte in New York
Klassische Hausbar mit grünen Schränken Ideen und Design
1