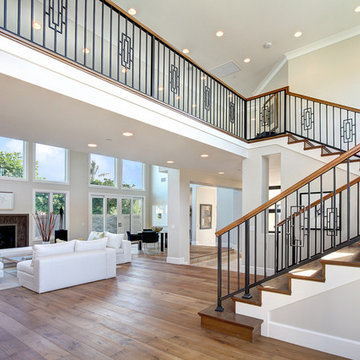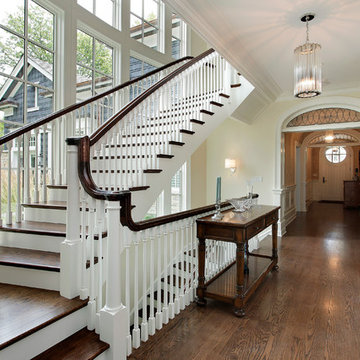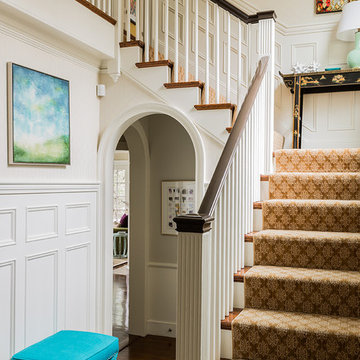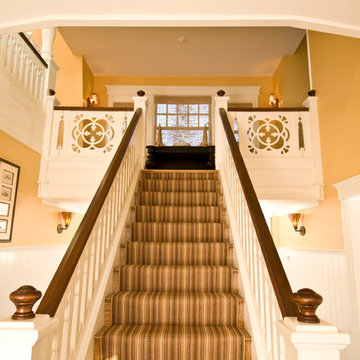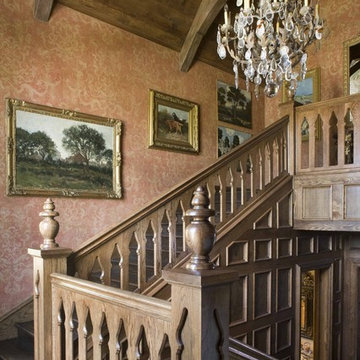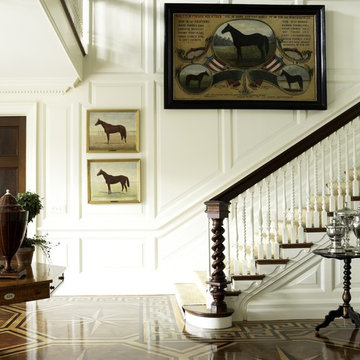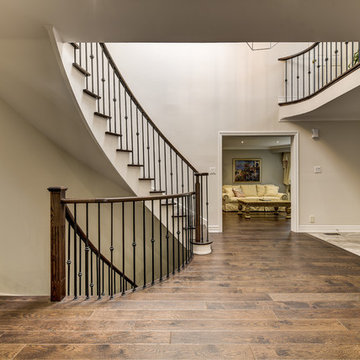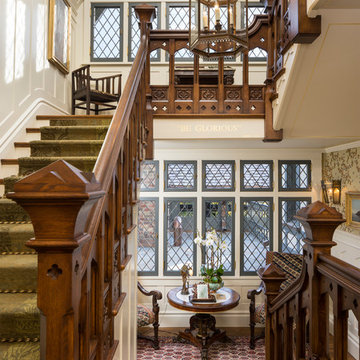Klassische Holztreppen Ideen und Design
Suche verfeinern:
Budget
Sortieren nach:Heute beliebt
61 – 80 von 25.484 Fotos
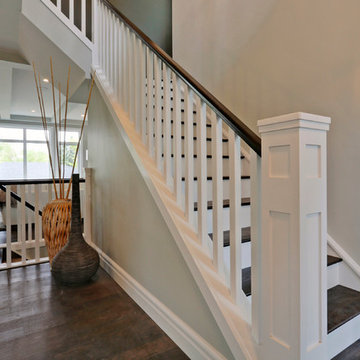
Designed Kelsey Kittleson of Woolrich Group Design and Construction
Klassische Holztreppe in L-Form mit gebeizten Holz-Setzstufen in Calgary
Klassische Holztreppe in L-Form mit gebeizten Holz-Setzstufen in Calgary

Photography by Richard Mandelkorn
Mittelgroße Klassische Treppe in L-Form mit gebeizten Holz-Setzstufen in Boston
Mittelgroße Klassische Treppe in L-Form mit gebeizten Holz-Setzstufen in Boston
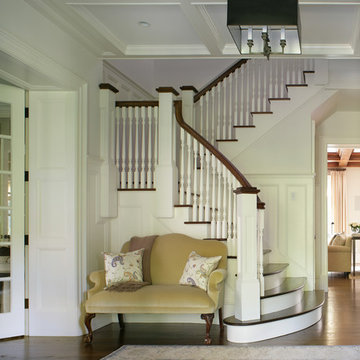
Peter Rymwid
Große Klassische Holztreppe in U-Form mit Holz-Setzstufen in New York
Große Klassische Holztreppe in U-Form mit Holz-Setzstufen in New York
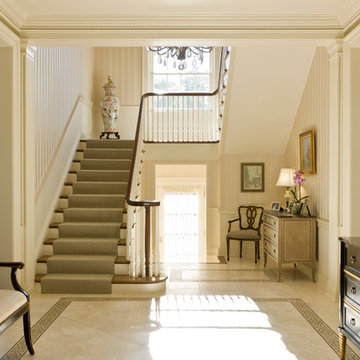
Gordon Beall photographer
Klassische Treppe in U-Form mit gebeizten Holz-Setzstufen in Washington, D.C.
Klassische Treppe in U-Form mit gebeizten Holz-Setzstufen in Washington, D.C.
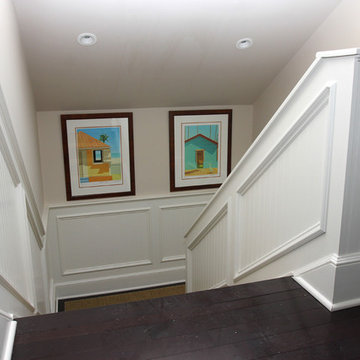
We specialize in moldings installation, crown molding, casing, baseboard, window and door moldings, chair rail, picture framing, shadow boxes, wall and ceiling treatment, coffered ceilings, decorative beams, wainscoting, paneling, raise panels, recess panels, beaded panels, fireplace mantels, decorative columns and pilasters.
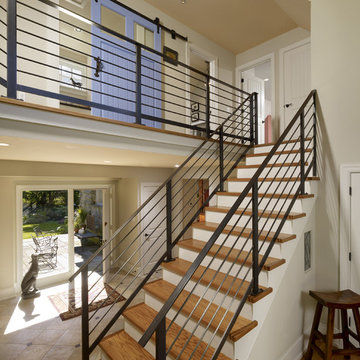
Opening up the entryway and adding a new open staircase made a small space seem much larger. Sliding blue barn door hides the second floor laundry room.
Photo: Jeffrey Totaro

Conceived as a remodel and addition, the final design iteration for this home is uniquely multifaceted. Structural considerations required a more extensive tear down, however the clients wanted the entire remodel design kept intact, essentially recreating much of the existing home. The overall floor plan design centers on maximizing the views, while extensive glazing is carefully placed to frame and enhance them. The residence opens up to the outdoor living and views from multiple spaces and visually connects interior spaces in the inner court. The client, who also specializes in residential interiors, had a vision of ‘transitional’ style for the home, marrying clean and contemporary elements with touches of antique charm. Energy efficient materials along with reclaimed architectural wood details were seamlessly integrated, adding sustainable design elements to this transitional design. The architect and client collaboration strived to achieve modern, clean spaces playfully interjecting rustic elements throughout the home.
Greenbelt Homes
Glynis Wood Interiors
Photography by Bryant Hill
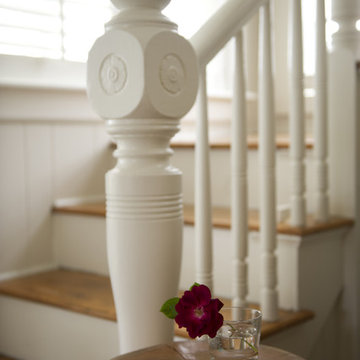
Mittelgroße Klassische Holztreppe in L-Form mit gebeizten Holz-Setzstufen in Boston
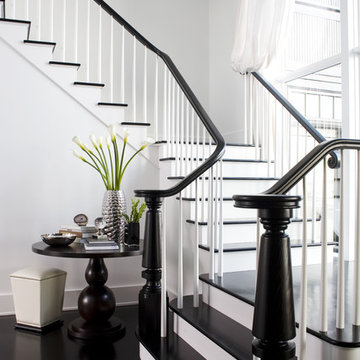
We have gotten many questions about the stairs: They were custom designed and built in place by the builder - and are not available commercially. The entry doors were also custom made. The floors are constructed of a baked white oak surface-treated with an ebony analine dye. The stair handrails are painted black with a polyurethane top coat.
Photo Credit: Sam Gray Photography
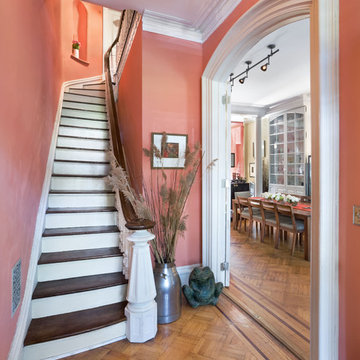
Gewendelte, Kleine Klassische Treppe mit gebeizten Holz-Setzstufen in New York
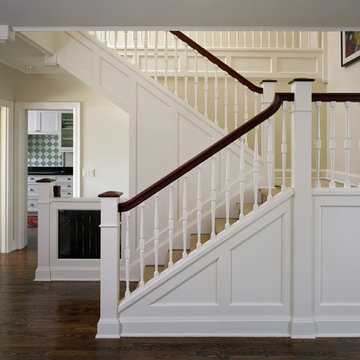
This waterfront residence in Seattle’s Laurelhurst neighborhood was transformed through renovations and additions to create an elegant and inviting family home. An ungainly carport and entry sequence were replaced with an addition featuring a recessed entry porch, home office, and second floor bedroom with a bay window. The interior was completely renovated with details and finishes in keeping with both contemporary life and the building’s early 20th century origins.
Klassische Holztreppen Ideen und Design
4
