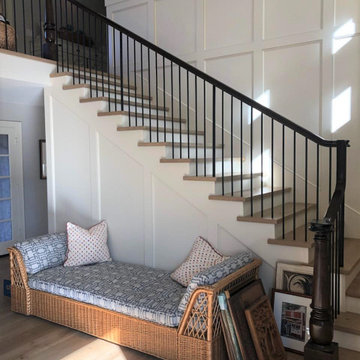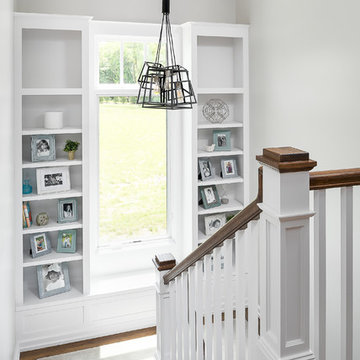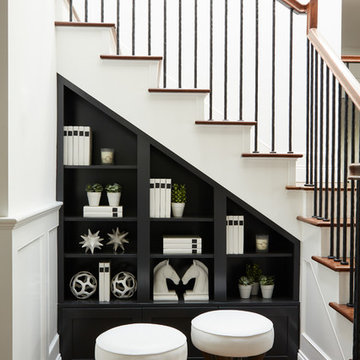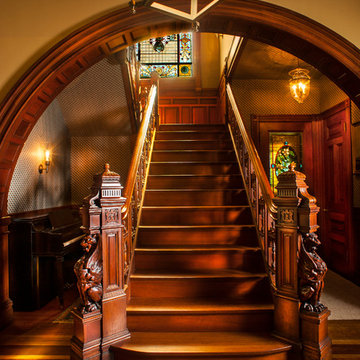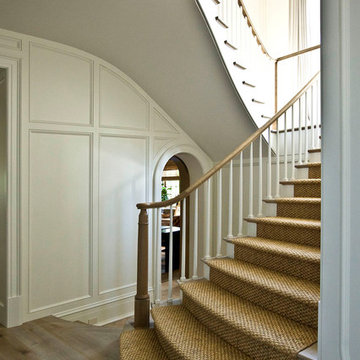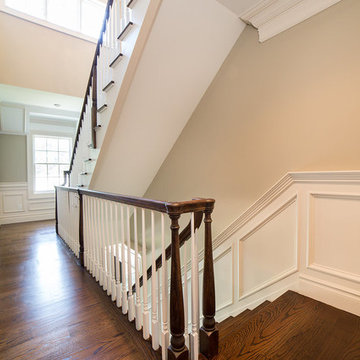Klassische Holztreppen Ideen und Design
Suche verfeinern:
Budget
Sortieren nach:Heute beliebt
121 – 140 von 25.485 Fotos

Gewendelte, Mittelgroße Klassische Treppe mit Holz-Setzstufen und Holzdielenwänden in New Orleans
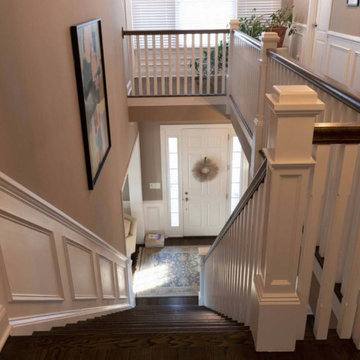
Gerade, Mittelgroße Klassische Treppe mit gebeizten Holz-Setzstufen in New York
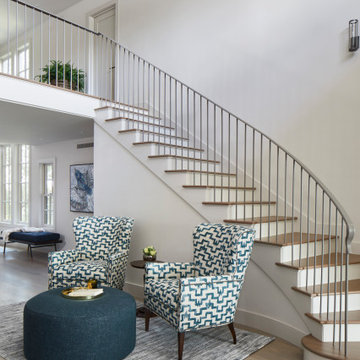
Interior Design by GREER Interior Design & CG&S Design-Build; Photography by Andrea Calo
Gewendelte Klassische Holztreppe mit Stahlgeländer und gebeizten Holz-Setzstufen in Austin
Gewendelte Klassische Holztreppe mit Stahlgeländer und gebeizten Holz-Setzstufen in Austin
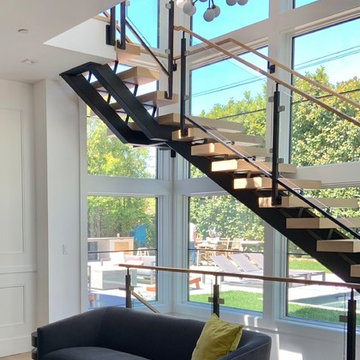
Fiorelle Design-Interior Designer
Schwebende, Mittelgroße Klassische Holztreppe mit offenen Setzstufen und Stahlgeländer in San Francisco
Schwebende, Mittelgroße Klassische Holztreppe mit offenen Setzstufen und Stahlgeländer in San Francisco
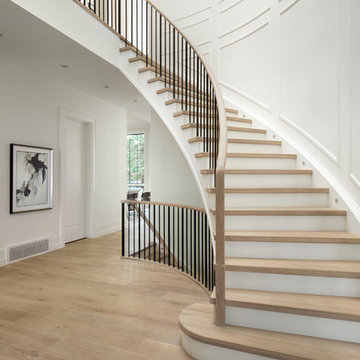
Gewendelte Klassische Holztreppe mit gebeizten Holz-Setzstufen und Mix-Geländer in Calgary
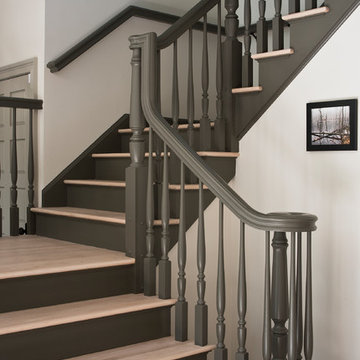
Mittelgroße Klassische Treppe in U-Form mit gebeizten Holz-Setzstufen in New York
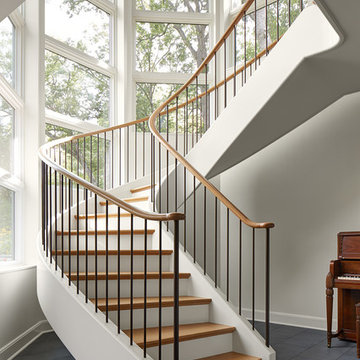
Susan Gilmore Photography
Geräumige, Gewendelte Klassische Holztreppe mit gebeizten Holz-Setzstufen und Mix-Geländer in Minneapolis
Geräumige, Gewendelte Klassische Holztreppe mit gebeizten Holz-Setzstufen und Mix-Geländer in Minneapolis
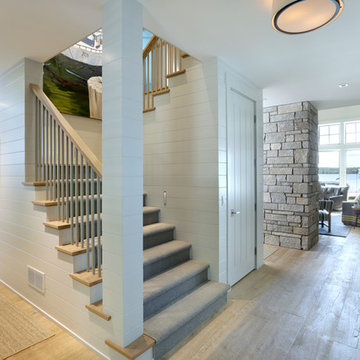
Builder: Falcon Custom Homes
Interior Designer: Mary Burns - Gallery
Photographer: Mike Buck
A perfectly proportioned story and a half cottage, the Farfield is full of traditional details and charm. The front is composed of matching board and batten gables flanking a covered porch featuring square columns with pegged capitols. A tour of the rear façade reveals an asymmetrical elevation with a tall living room gable anchoring the right and a low retractable-screened porch to the left.
Inside, the front foyer opens up to a wide staircase clad in horizontal boards for a more modern feel. To the left, and through a short hall, is a study with private access to the main levels public bathroom. Further back a corridor, framed on one side by the living rooms stone fireplace, connects the master suite to the rest of the house. Entrance to the living room can be gained through a pair of openings flanking the stone fireplace, or via the open concept kitchen/dining room. Neutral grey cabinets featuring a modern take on a recessed panel look, line the perimeter of the kitchen, framing the elongated kitchen island. Twelve leather wrapped chairs provide enough seating for a large family, or gathering of friends. Anchoring the rear of the main level is the screened in porch framed by square columns that match the style of those found at the front porch. Upstairs, there are a total of four separate sleeping chambers. The two bedrooms above the master suite share a bathroom, while the third bedroom to the rear features its own en suite. The fourth is a large bunkroom above the homes two-stall garage large enough to host an abundance of guests.
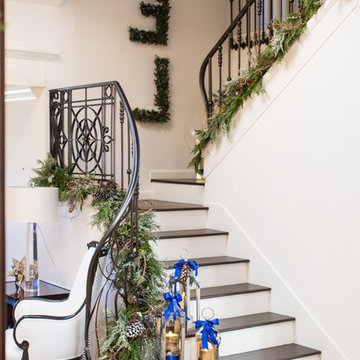
White and Blue Christmas Decor. White Christmas tree with cobalt blue accents creates a fresh and nostalgic Christmas theme.
Interior Designer: Rebecca Robeson, Robeson Design
Ryan Garvin Photography
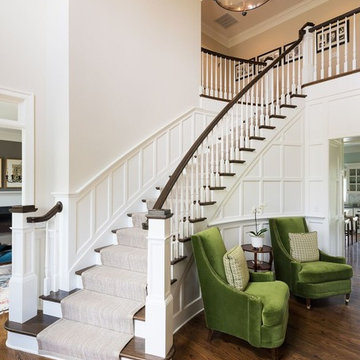
Gewendelte, Mittelgroße Klassische Treppe mit gebeizten Holz-Setzstufen in Sonstige
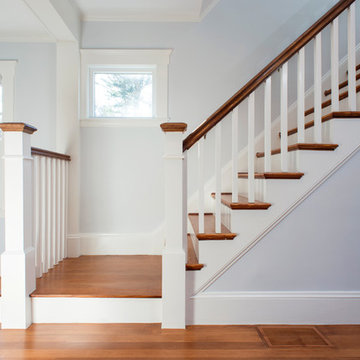
Gerade, Mittelgroße Klassische Treppe mit gebeizten Holz-Setzstufen in Boston

Gewendelte, Mittelgroße Klassische Treppe mit gebeizten Holz-Setzstufen in San Diego
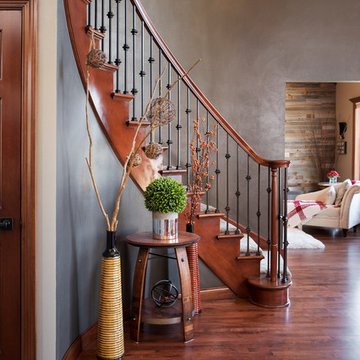
Designer: Laura Hoffman | Photographer: Sarah Utech
Gewendelte, Mittelgroße Klassische Holztreppe mit Holz-Setzstufen und Mix-Geländer in Milwaukee
Gewendelte, Mittelgroße Klassische Holztreppe mit Holz-Setzstufen und Mix-Geländer in Milwaukee
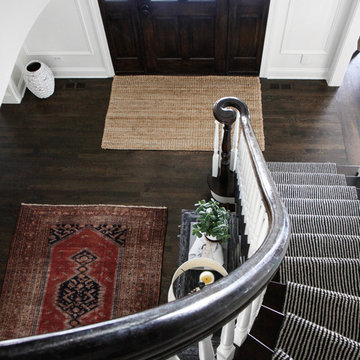
Gewendelte, Mittelgroße Klassische Holztreppe mit gebeizten Holz-Setzstufen in Chicago
Klassische Holztreppen Ideen und Design
7
