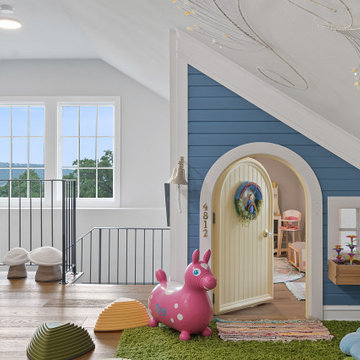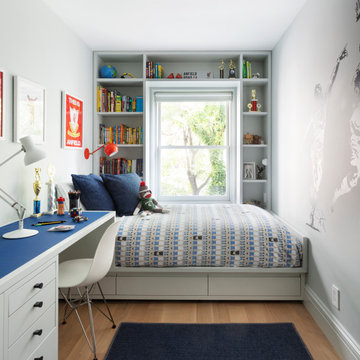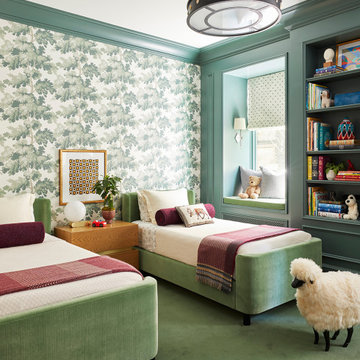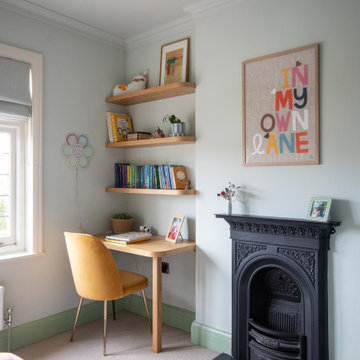Klassische Kinderzimmer Ideen und Design
Suche verfeinern:
Budget
Sortieren nach:Heute beliebt
1 – 20 von 45.511 Fotos
1 von 2

Mittelgroßes Klassisches Jungszimmer mit Spielecke, grüner Wandfarbe, Teppichboden, grauem Boden und Tapetenwänden in Dresden

Jonathan Raith Inc. - Builder
Sam Oberter - Photography
Mittelgroßes, Neutrales Klassisches Kinderzimmer mit Schlafplatz und weißer Wandfarbe in Boston
Mittelgroßes, Neutrales Klassisches Kinderzimmer mit Schlafplatz und weißer Wandfarbe in Boston

Girls Bedroom who loves musical theatre. Painted in Sherwin Williams potentially Purple. Upholstered Daybed Custom Drapery and nightstands.
Großes Klassisches Kinderzimmer mit Schlafplatz, lila Wandfarbe, Teppichboden und grauem Boden in Houston
Großes Klassisches Kinderzimmer mit Schlafplatz, lila Wandfarbe, Teppichboden und grauem Boden in Houston
Finden Sie den richtigen Experten für Ihr Projekt
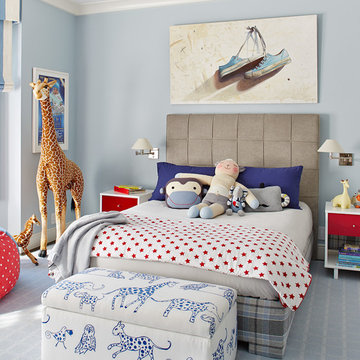
www.johnbedellphotography.comjavascript:;
Mittelgroßes Klassisches Jungszimmer mit Schlafplatz, blauer Wandfarbe, Teppichboden und grauem Boden in San Francisco
Mittelgroßes Klassisches Jungszimmer mit Schlafplatz, blauer Wandfarbe, Teppichboden und grauem Boden in San Francisco

Design + Execution by EFE Creative Lab
Custom Bookcase by Oldemburg Furniture
Photography by Christine Michelle Photography
Klassisches Kinderzimmer mit Schlafplatz, blauer Wandfarbe, braunem Holzboden und braunem Boden in Miami
Klassisches Kinderzimmer mit Schlafplatz, blauer Wandfarbe, braunem Holzboden und braunem Boden in Miami

Photo Credit: Regan Wood Photography
Klassisches Kinderzimmer mit Schlafplatz, grauer Wandfarbe, Teppichboden und grauem Boden in New York
Klassisches Kinderzimmer mit Schlafplatz, grauer Wandfarbe, Teppichboden und grauem Boden in New York
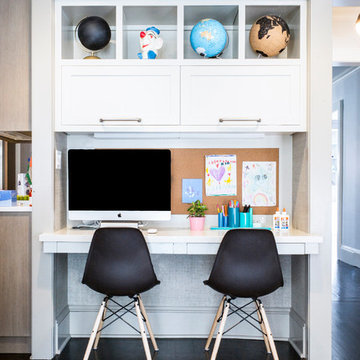
Neutrales, Kleines Klassisches Kinderzimmer mit Arbeitsecke, dunklem Holzboden und grauer Wandfarbe in New York
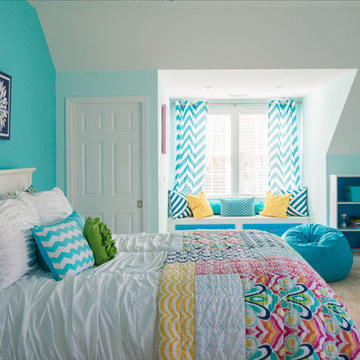
Bold little girl's room with bright blue walls and colorful accents throughout. The vibrancy of colors mixed with the right amount of light turn up the creativity in this space, creating a fun and inviting environment for any little girl to come home to.
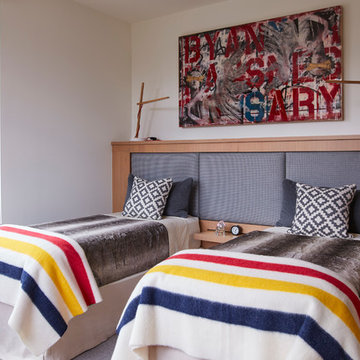
Neutrales, Mittelgroßes Klassisches Kinderzimmer mit Schlafplatz, weißer Wandfarbe, Teppichboden und grauem Boden in San Francisco
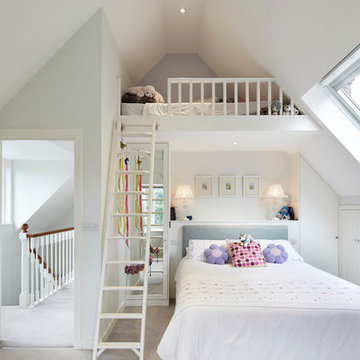
Jack Hobhouse Photography
Klassisches Mädchenzimmer mit Schlafplatz, weißer Wandfarbe und Teppichboden in London
Klassisches Mädchenzimmer mit Schlafplatz, weißer Wandfarbe und Teppichboden in London
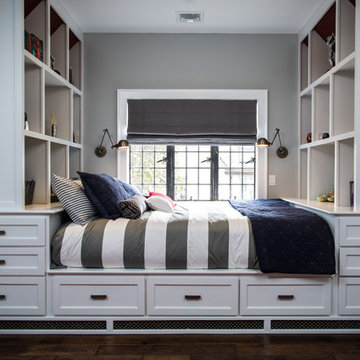
T.C. Geist Photography
Kleines Klassisches Jungszimmer mit Schlafplatz, grauer Wandfarbe und dunklem Holzboden in New York
Kleines Klassisches Jungszimmer mit Schlafplatz, grauer Wandfarbe und dunklem Holzboden in New York
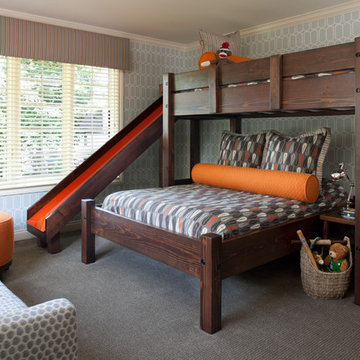
Boys' Bedroom
Beth Singer Photography
Klassisches Kinderzimmer mit Schlafplatz, grauer Wandfarbe, Teppichboden und grauem Boden in Detroit
Klassisches Kinderzimmer mit Schlafplatz, grauer Wandfarbe, Teppichboden und grauem Boden in Detroit
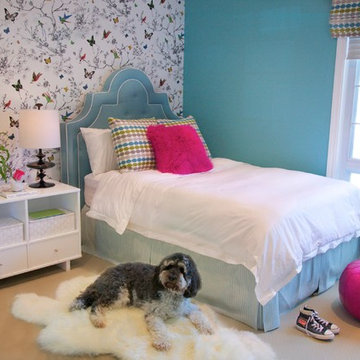
Teen Girls Bedroom Romo Quintus fabric on pillows and window shade, Room and Board Moda Cubby nightstand, Shabby Chic silver woven basket and moroccan pouf, Jonathan Adler Whittier Lamp, Schumacher Birds and Butterflies wallpaper. Photo by Sal Taylor Kidd
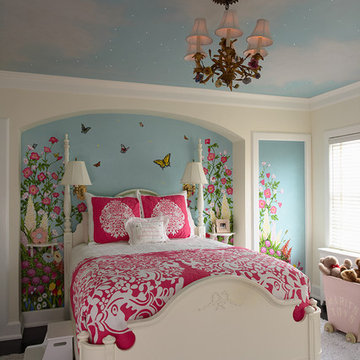
Architect: Cook Architectural Design Studio
General Contractor: Erotas Building Corp
Photo Credit: Susan Gilmore Photography
Mittelgroßes Klassisches Mädchenzimmer mit Schlafplatz und bunten Wänden in Minneapolis
Mittelgroßes Klassisches Mädchenzimmer mit Schlafplatz und bunten Wänden in Minneapolis

Großes, Neutrales Klassisches Kinderzimmer mit Spielecke, bunten Wänden, hellem Holzboden, braunem Boden, gewölbter Decke und Tapetenwänden in Milwaukee
Klassische Kinderzimmer Ideen und Design
1

