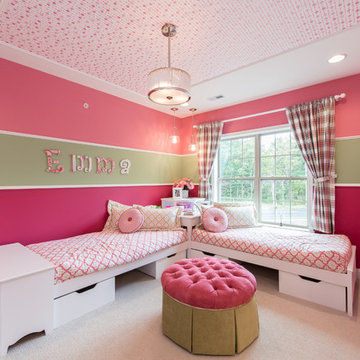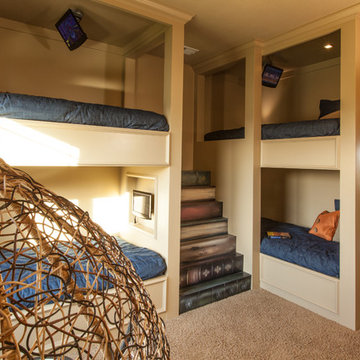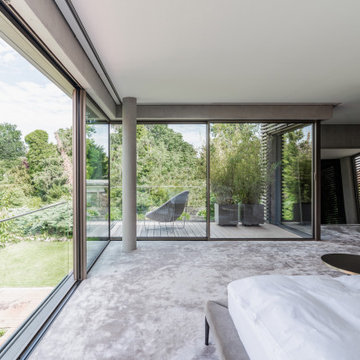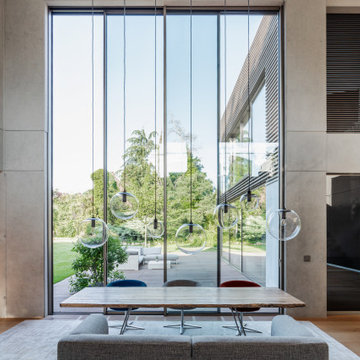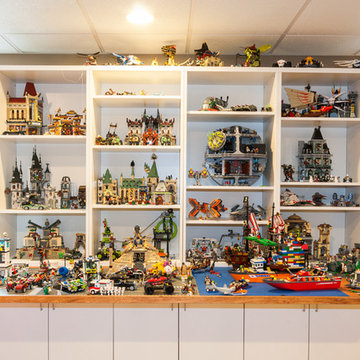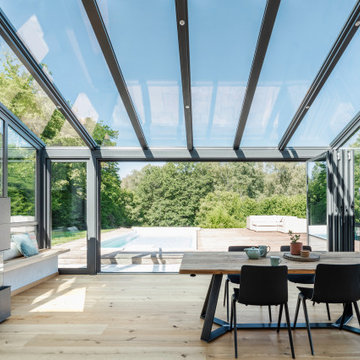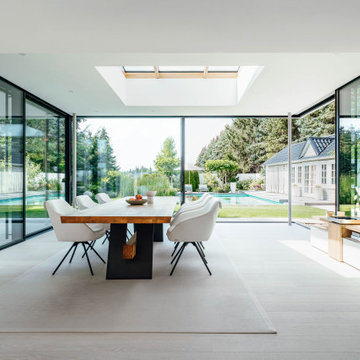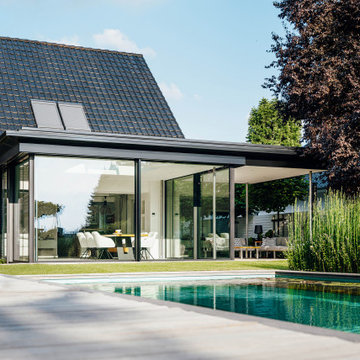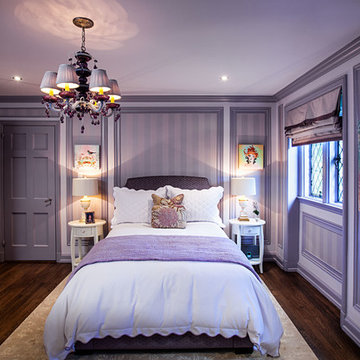Klassische Kinderzimmer Ideen und Design
Suche verfeinern:
Budget
Sortieren nach:Heute beliebt
141 – 160 von 45.477 Fotos
1 von 2
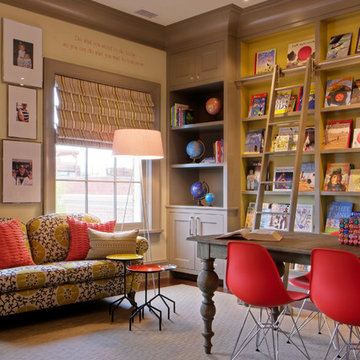
The clean, calm, restful interiors of this heart-of-the-city home are an antidote to urban living, and busy professional lives. As well, they’re an ode to enduring style that will accommodate the changing needs of the young family who lives here.
Photos by June Suthigoseeya
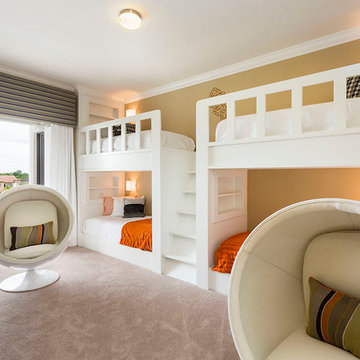
Beautiful Design! Amazing! Innovation meets flexibility. Natural light spreads with a transitional flow to balance lighting. A wow factor! Tasteful!
Finden Sie den richtigen Experten für Ihr Projekt
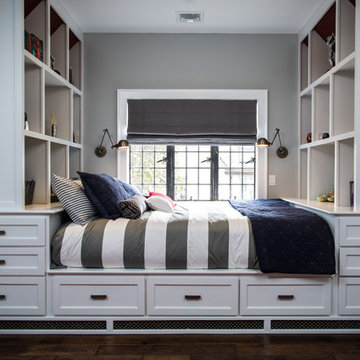
T.C. Geist Photography
Kleines Klassisches Jungszimmer mit Schlafplatz, grauer Wandfarbe und dunklem Holzboden in New York
Kleines Klassisches Jungszimmer mit Schlafplatz, grauer Wandfarbe und dunklem Holzboden in New York
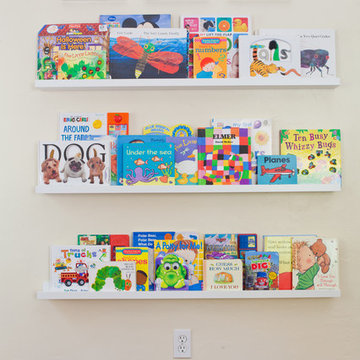
This home showcases a joyful palette with printed upholstery, bright pops of color, and unexpected design elements. It's all about balancing style with functionality as each piece of decor serves an aesthetic and practical purpose.
---
Project designed by Pasadena interior design studio Amy Peltier Interior Design & Home. They serve Pasadena, Bradbury, South Pasadena, San Marino, La Canada Flintridge, Altadena, Monrovia, Sierra Madre, Los Angeles, as well as surrounding areas.
For more about Amy Peltier Interior Design & Home, click here: https://peltierinteriors.com/
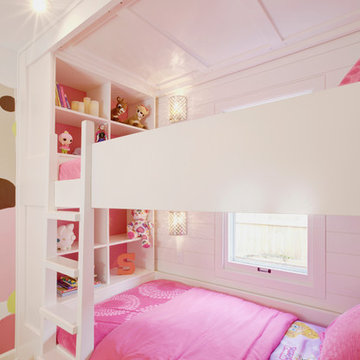
Custom Bunk Beds integrate storage cubbies within and roller-drawers beneath. Window wall re-clad with tongue & groove wood pine (painted white), integrated with flush window casing. Bunk ceiling panelized - fully modular system removable in pieces - Architect: HAUS | Architecture - Construction: WERK | Build - Photo: HAUS | Architecture
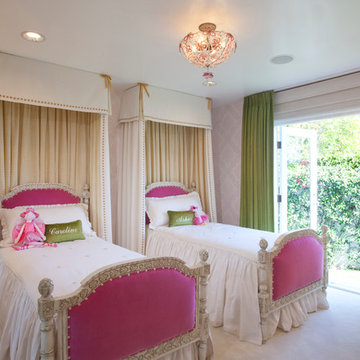
A pair of AFK's Upholstered Josephine Beds highlight this adorable girls room. Also featured are our lovely Canopy Bed Draperies, which can be custom made with our fabric or yours, to fit your unique space.
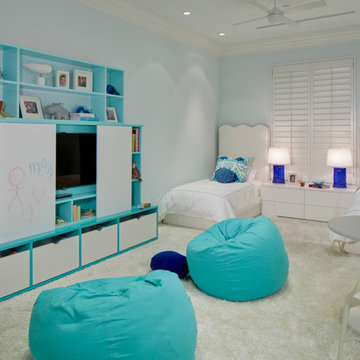
Großes Klassisches Mädchenzimmer mit Schlafplatz, blauer Wandfarbe und Teppichboden in Miami
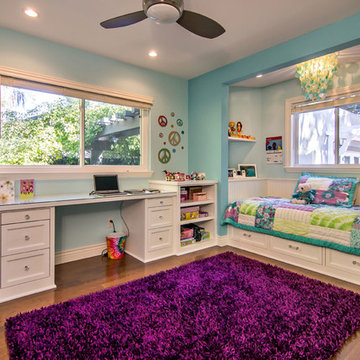
Photo: Mark Pinkerton
Klassisches Mädchenzimmer mit Schlafplatz und blauer Wandfarbe in San Francisco
Klassisches Mädchenzimmer mit Schlafplatz und blauer Wandfarbe in San Francisco
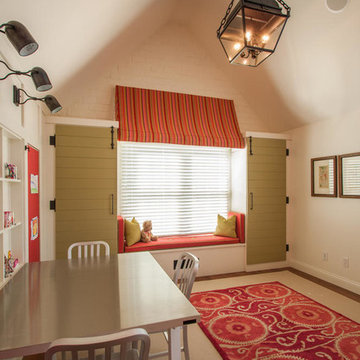
Jane Daniels
Großes, Neutrales Klassisches Kinderzimmer mit Spielecke, weißer Wandfarbe und dunklem Holzboden in Indianapolis
Großes, Neutrales Klassisches Kinderzimmer mit Spielecke, weißer Wandfarbe und dunklem Holzboden in Indianapolis
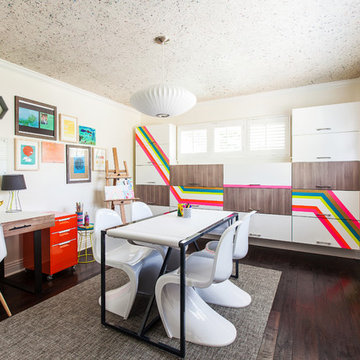
Laure Joliet
Neutrales Klassisches Kinderzimmer mit Arbeitsecke, weißer Wandfarbe und dunklem Holzboden in Los Angeles
Neutrales Klassisches Kinderzimmer mit Arbeitsecke, weißer Wandfarbe und dunklem Holzboden in Los Angeles
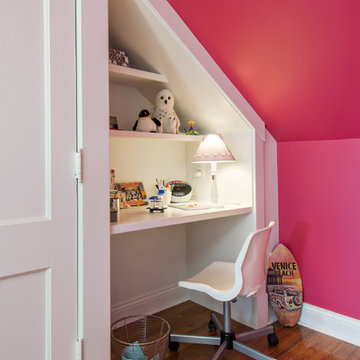
A desk and built-in shelves were carved out of what was a previously non-accessible end of a closet.
Photography by Andrew Hyslop.
Architecture and Construction by Rock Paper Hammer.
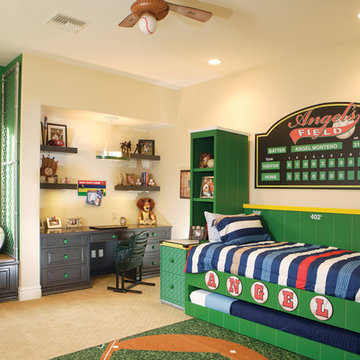
Eagle Luxury Properties
Mittelgroßes Klassisches Jungszimmer mit Schlafplatz, Teppichboden, bunten Wänden und beigem Boden in Phoenix
Mittelgroßes Klassisches Jungszimmer mit Schlafplatz, Teppichboden, bunten Wänden und beigem Boden in Phoenix

My clients had outgrown their builder’s basic home and had plenty of room to expand on their 10 acres. Working with a local architect and a talented contractor, we designed an addition to create 3 new bedrooms, a bathroom scaled for all 3 girls, a playroom and a master retreat including 3 fireplaces, sauna, steam shower, office or “creative room”, and large bedroom with folding glass wall to capitalize on their view. The master suite, gym, pool and tennis courts are still under construction, but the girls’ suite and living room space are complete and dust free. Each child’s room was designed around their preference of color scheme and each girl has a unique feature that makes their room truly their own. The oldest daughter has a secret passage hidden behind what looks like built in cabinetry. The youngest daughter wanted to “swing”, so we outfitted her with a hanging bed set in front of a custom mural created by a Spanish artist. The middle daughter is an elite gymnast, so we added monkey bars so she can cruise her room in style. The girls’ bathroom suite has 3 identical “stations” with abundant storage. Cabinetry in black walnut and peacock blue and white quartz counters with white marble backsplash are durable and beautiful. Two shower stalls, designed with a colorful and intricate tile design, prevent bathroom wait times and a custom wall mural brings a little of the outdoors in.
Photos by Mike Martin www.martinvisualtours.com
Klassische Kinderzimmer Ideen und Design
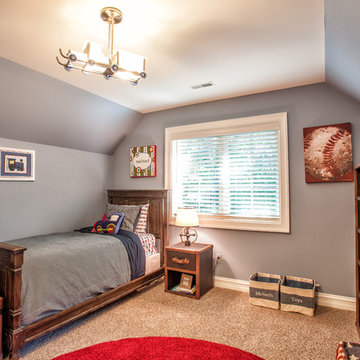
Hall Of Portraits
Klassisches Kinderzimmer mit Schlafplatz und grauer Wandfarbe in Detroit
Klassisches Kinderzimmer mit Schlafplatz und grauer Wandfarbe in Detroit
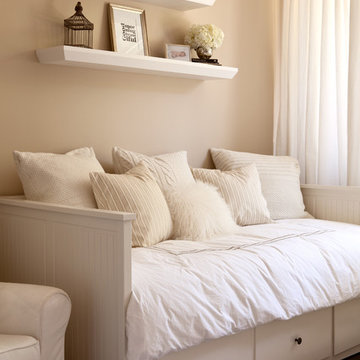
Michele Lee WIllson
Neutrales Klassisches Kinderzimmer mit beiger Wandfarbe und dunklem Holzboden in Boise
Neutrales Klassisches Kinderzimmer mit beiger Wandfarbe und dunklem Holzboden in Boise
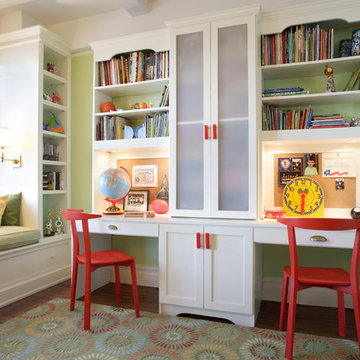
Stephen Mays
Mittelgroßes Klassisches Jungszimmer mit Arbeitsecke, grüner Wandfarbe und braunem Holzboden in New York
Mittelgroßes Klassisches Jungszimmer mit Arbeitsecke, grüner Wandfarbe und braunem Holzboden in New York
8
