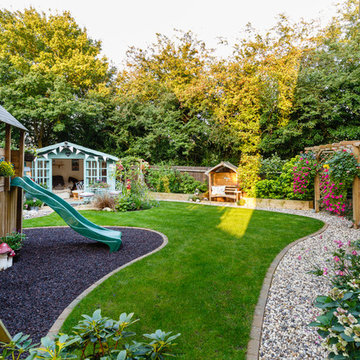Klassische Kinderzimmer Ideen und Design
Suche verfeinern:
Budget
Sortieren nach:Heute beliebt
21 – 40 von 45.470 Fotos
1 von 2

Klassisches Mädchenzimmer mit Schlafplatz, bunten Wänden, Teppichboden und beigem Boden in San Francisco
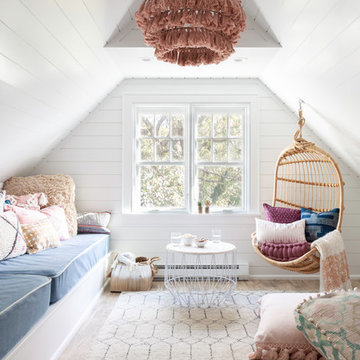
Toni Deis Photography
Klassisches Kinderzimmer mit weißer Wandfarbe, hellem Holzboden, braunem Boden und Holzdielenwänden in New York
Klassisches Kinderzimmer mit weißer Wandfarbe, hellem Holzboden, braunem Boden und Holzdielenwänden in New York
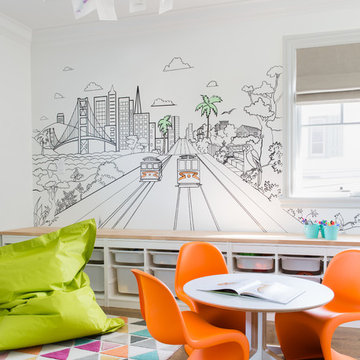
Photo by Suzanna Scott.
Neutrales Klassisches Kinderzimmer mit Spielecke, weißer Wandfarbe, dunklem Holzboden und braunem Boden in San Francisco
Neutrales Klassisches Kinderzimmer mit Spielecke, weißer Wandfarbe, dunklem Holzboden und braunem Boden in San Francisco
Finden Sie den richtigen Experten für Ihr Projekt
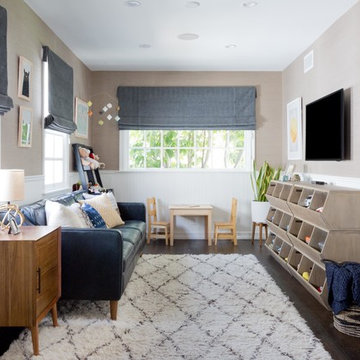
Neutrales Klassisches Kinderzimmer mit Spielecke, beiger Wandfarbe, dunklem Holzboden und braunem Boden in Los Angeles

Builder: Falcon Custom Homes
Interior Designer: Mary Burns - Gallery
Photographer: Mike Buck
A perfectly proportioned story and a half cottage, the Farfield is full of traditional details and charm. The front is composed of matching board and batten gables flanking a covered porch featuring square columns with pegged capitols. A tour of the rear façade reveals an asymmetrical elevation with a tall living room gable anchoring the right and a low retractable-screened porch to the left.
Inside, the front foyer opens up to a wide staircase clad in horizontal boards for a more modern feel. To the left, and through a short hall, is a study with private access to the main levels public bathroom. Further back a corridor, framed on one side by the living rooms stone fireplace, connects the master suite to the rest of the house. Entrance to the living room can be gained through a pair of openings flanking the stone fireplace, or via the open concept kitchen/dining room. Neutral grey cabinets featuring a modern take on a recessed panel look, line the perimeter of the kitchen, framing the elongated kitchen island. Twelve leather wrapped chairs provide enough seating for a large family, or gathering of friends. Anchoring the rear of the main level is the screened in porch framed by square columns that match the style of those found at the front porch. Upstairs, there are a total of four separate sleeping chambers. The two bedrooms above the master suite share a bathroom, while the third bedroom to the rear features its own en suite. The fourth is a large bunkroom above the homes two-stall garage large enough to host an abundance of guests.

This reach in closet utilizes a simple open shelving design to create a functional space for toy storage that is easily accessible to the kids without sacrificing quality or efficiency.
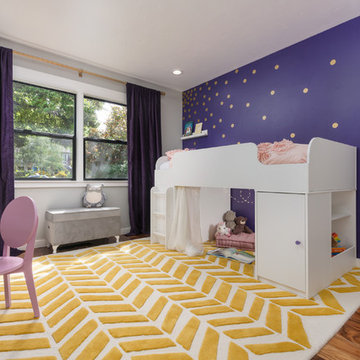
Fun, royal-themed girl's bedroom featuring loft bed with secret reading nook, art station, dress-up mirror, golden rug, custom purple drapes, and purple and gray walls. Photo by Exceptional Frames.

A teenage boy's bedroom reflecting his love for sports. The style allows the room to age well as the occupant grows from tweens through his teen years. Photography by: Peter Rymwid
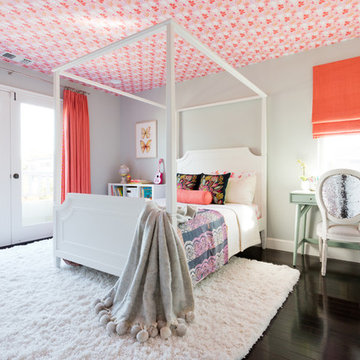
Colorful Coastal Bedroom
When this little girl’s bedroom was installed, she was on the young side. The mom loved the idea of wallpaper, but she was concerned that if it was on the walls her daughter would destroy it. We suggested putting the Walnut wall covering on the ceiling instead.
The pattern might have even been too busy for the walls. Used on the ceiling, it draws the eye up.
This little girl is very into the princess thing. While an overly pink, princess-themed room would have been over-the-top, we made sure the space felt regal enough for its young inhabitant by installing a high canopy bed and furry shag rug. While the room has plenty of pink, it’s paired with other colors including coral and mint green.
Photo Credit: Amy Bartlam

Mittelgroßes Klassisches Jungszimmer mit Schlafplatz, beiger Wandfarbe, Teppichboden und blauem Boden in New York

Leland Gebhardt Photography
Klassisches Jungszimmer mit Schlafplatz, blauer Wandfarbe, hellem Holzboden und beigem Boden in Phoenix
Klassisches Jungszimmer mit Schlafplatz, blauer Wandfarbe, hellem Holzboden und beigem Boden in Phoenix
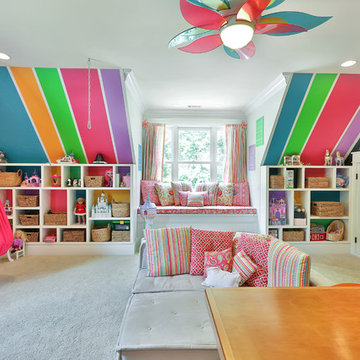
A large bonus room transformed into an all-inclusive bright and colorful playroom with a stage for acting and karoake, a craft table with bins for storage and a wire for displaying creations, hanging chairs for reading, a cube wall for storage of toys, along with a window seat and chalk wall.
Saunders Real Estate Photography
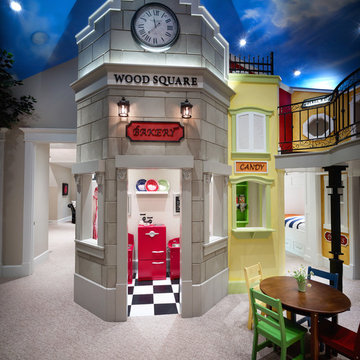
Simple Luxury Photography
Neutrales, Großes Klassisches Kinderzimmer mit Spielecke, beiger Wandfarbe, Teppichboden und beigem Boden in Salt Lake City
Neutrales, Großes Klassisches Kinderzimmer mit Spielecke, beiger Wandfarbe, Teppichboden und beigem Boden in Salt Lake City

Yellow Dog Construction - Builder
Sam Oberter - Photography
Mittelgroßes Klassisches Jugendzimmer mit Schlafplatz in Boston
Mittelgroßes Klassisches Jugendzimmer mit Schlafplatz in Boston
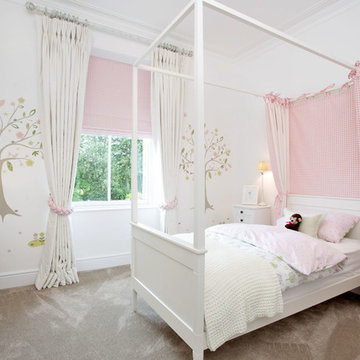
Mittelgroßes Klassisches Mädchenzimmer mit Schlafplatz, weißer Wandfarbe und Teppichboden in Sonstige
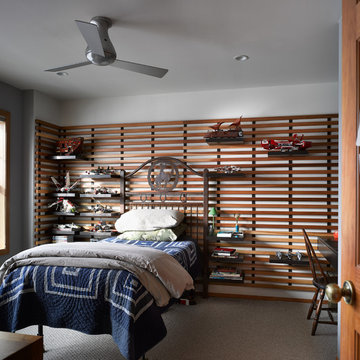
Valley Ridge Residence
Photography by Mike Rebholz.
Mittelgroßes Klassisches Jungszimmer mit Schlafplatz, Teppichboden und grauer Wandfarbe in Sonstige
Mittelgroßes Klassisches Jungszimmer mit Schlafplatz, Teppichboden und grauer Wandfarbe in Sonstige
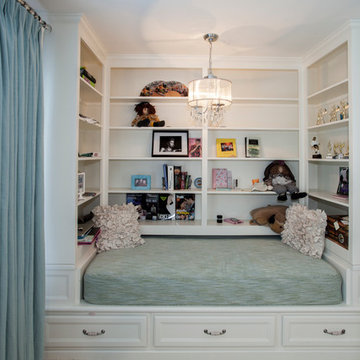
Cozy reading nook in a girl's bedroom includes open shelving and built in drawers. The perfect spot to curl up and read a book or chat on the phone!
Photos by Alicia's Art, LLC
RUDLOFF Custom Builders, is a residential construction company that connects with clients early in the design phase to ensure every detail of your project is captured just as you imagined. RUDLOFF Custom Builders will create the project of your dreams that is executed by on-site project managers and skilled craftsman, while creating lifetime client relationships that are build on trust and integrity.
We are a full service, certified remodeling company that covers all of the Philadelphia suburban area including West Chester, Gladwynne, Malvern, Wayne, Haverford and more.
As a 6 time Best of Houzz winner, we look forward to working with you on your next project.
Klassische Kinderzimmer Ideen und Design
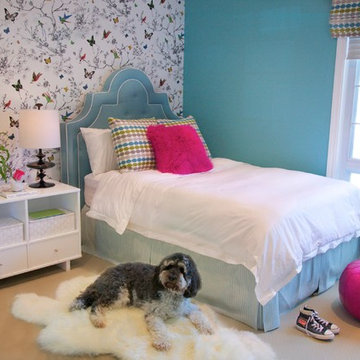
Teen Girls Bedroom Romo Quintus fabric on pillows and window shade, Room and Board Moda Cubby nightstand, Shabby Chic silver woven basket and moroccan pouf, Jonathan Adler Whittier Lamp, Schumacher Birds and Butterflies wallpaper. Photo by Sal Taylor Kidd
2
