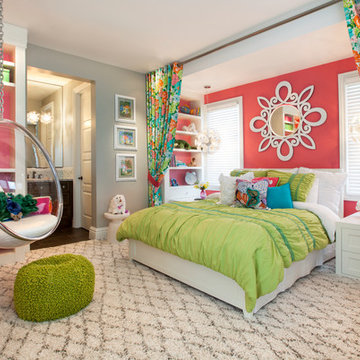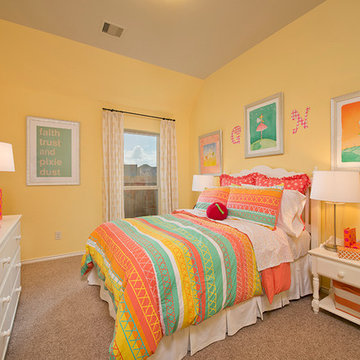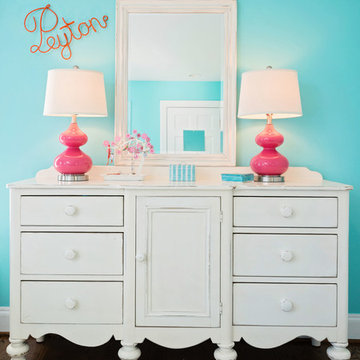Klassische Kinderzimmer Ideen und Design
Suche verfeinern:
Budget
Sortieren nach:Heute beliebt
1 – 20 von 2.216 Fotos
1 von 3

Builder: Falcon Custom Homes
Interior Designer: Mary Burns - Gallery
Photographer: Mike Buck
A perfectly proportioned story and a half cottage, the Farfield is full of traditional details and charm. The front is composed of matching board and batten gables flanking a covered porch featuring square columns with pegged capitols. A tour of the rear façade reveals an asymmetrical elevation with a tall living room gable anchoring the right and a low retractable-screened porch to the left.
Inside, the front foyer opens up to a wide staircase clad in horizontal boards for a more modern feel. To the left, and through a short hall, is a study with private access to the main levels public bathroom. Further back a corridor, framed on one side by the living rooms stone fireplace, connects the master suite to the rest of the house. Entrance to the living room can be gained through a pair of openings flanking the stone fireplace, or via the open concept kitchen/dining room. Neutral grey cabinets featuring a modern take on a recessed panel look, line the perimeter of the kitchen, framing the elongated kitchen island. Twelve leather wrapped chairs provide enough seating for a large family, or gathering of friends. Anchoring the rear of the main level is the screened in porch framed by square columns that match the style of those found at the front porch. Upstairs, there are a total of four separate sleeping chambers. The two bedrooms above the master suite share a bathroom, while the third bedroom to the rear features its own en suite. The fourth is a large bunkroom above the homes two-stall garage large enough to host an abundance of guests.
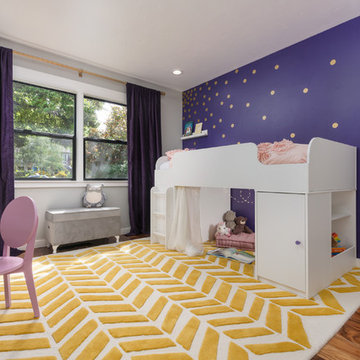
Fun, royal-themed girl's bedroom featuring loft bed with secret reading nook, art station, dress-up mirror, golden rug, custom purple drapes, and purple and gray walls. Photo by Exceptional Frames.

Leland Gebhardt Photography
Klassisches Jungszimmer mit Schlafplatz, blauer Wandfarbe, hellem Holzboden und beigem Boden in Phoenix
Klassisches Jungszimmer mit Schlafplatz, blauer Wandfarbe, hellem Holzboden und beigem Boden in Phoenix
Finden Sie den richtigen Experten für Ihr Projekt

Yellow Dog Construction - Builder
Sam Oberter - Photography
Mittelgroßes Klassisches Jugendzimmer mit Schlafplatz in Boston
Mittelgroßes Klassisches Jugendzimmer mit Schlafplatz in Boston
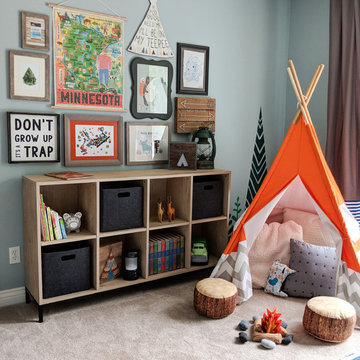
This boys' room reflects a love of the great outdoors with special attention paid to Minnesota's favorite lumberjack, Paul Bunyan. It was designed to easily grow with the child and has many different shelves, cubbies, nooks, and crannies for him to stow away his trinkets and display his treasures.
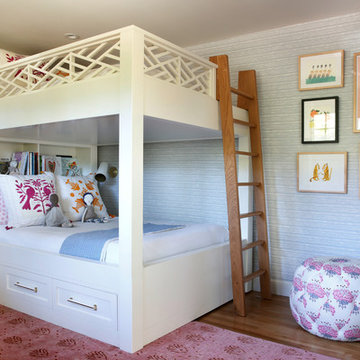
Now client's daughter’s room, this room had been functioning as a second guest bedroom and was ready for a makeover, starting with the wall covering. We were able to keep the existing drapes, and repurpose the giant mirror by painting the frame; thus creating a savings in the budget and enabling the client to choose to indulge in a new high-quality chair, a gorgeous, unique, high-end fabric for the ottoman, by Katie Ridder — and the biggest investment, the custom-designed and hand-built bunk bed by Randall Wilson and Sons.
The rose-colored hand-knotted oriental rug, sourced via PAK is another high-quality piece that had originally been purchased for the daughter’s nursery and transitioned easily to her new room.
A lot of love and time went into designing that custom bed. Especially the detailed railing, the drawer handles, incorporating the bookshelf into the headboard, and the choosing the contrasting wood for the ladder.
The bed will hold its own long into teenage-hood — because sleepovers.
Photo credit: Mo Saito
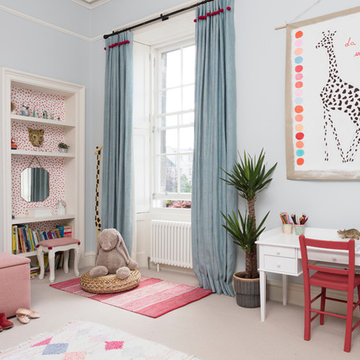
Susie Lowe
Klassisches Mädchenzimmer mit Arbeitsecke, blauer Wandfarbe, Teppichboden und beigem Boden in Edinburgh
Klassisches Mädchenzimmer mit Arbeitsecke, blauer Wandfarbe, Teppichboden und beigem Boden in Edinburgh
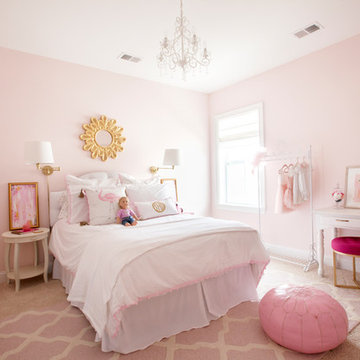
Photo: Margaret Wright Photography © 2017 Houzz
Klassisches Mädchenzimmer mit Schlafplatz, rosa Wandfarbe, Teppichboden und rosa Boden in Charleston
Klassisches Mädchenzimmer mit Schlafplatz, rosa Wandfarbe, Teppichboden und rosa Boden in Charleston
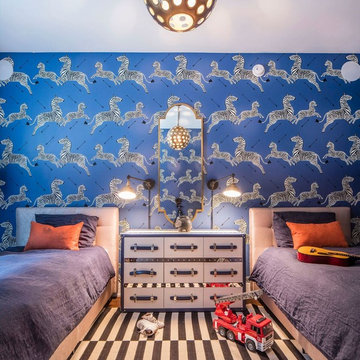
Mittelgroßes Klassisches Jungszimmer mit Schlafplatz, blauer Wandfarbe, braunem Holzboden und braunem Boden in New York
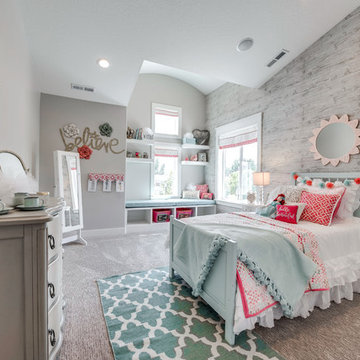
Mittelgroßes Klassisches Kinderzimmer mit Schlafplatz, grauer Wandfarbe und Teppichboden in Salt Lake City
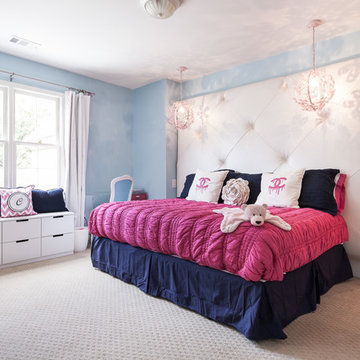
Final upgrade to girls room at age 13.
Großes Klassisches Kinderzimmer mit Schlafplatz, blauer Wandfarbe, Teppichboden und beigem Boden in Atlanta
Großes Klassisches Kinderzimmer mit Schlafplatz, blauer Wandfarbe, Teppichboden und beigem Boden in Atlanta
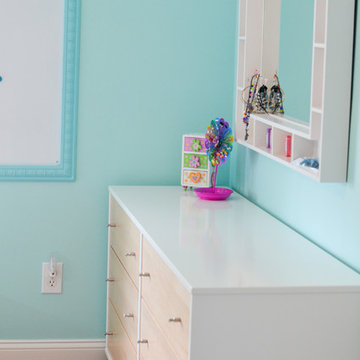
Kate Hart Photography
Mittelgroßes Klassisches Mädchenzimmer mit Schlafplatz, blauer Wandfarbe und dunklem Holzboden in New York
Mittelgroßes Klassisches Mädchenzimmer mit Schlafplatz, blauer Wandfarbe und dunklem Holzboden in New York

Susie Fougerousse / Rosenberry Rooms
Klassisches Kinderzimmer mit Schlafplatz, blauer Wandfarbe und Teppichboden in Raleigh
Klassisches Kinderzimmer mit Schlafplatz, blauer Wandfarbe und Teppichboden in Raleigh
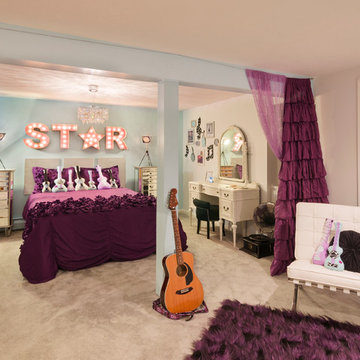
This Tween Rock Star Room was custom designed for a girl who loves Taylor Swift, playing the guitar, and the colors blue and purple. The stage is all set for this new shining STAR! Photography by David Berlekamp
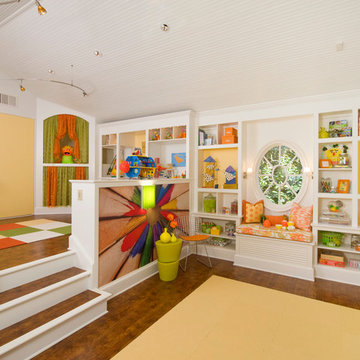
Kids Craft Room
Photo Credit: Woodie Williams Photography
Neutrales, Großes Klassisches Kinderzimmer mit Spielecke, gelber Wandfarbe und braunem Holzboden in Jacksonville
Neutrales, Großes Klassisches Kinderzimmer mit Spielecke, gelber Wandfarbe und braunem Holzboden in Jacksonville
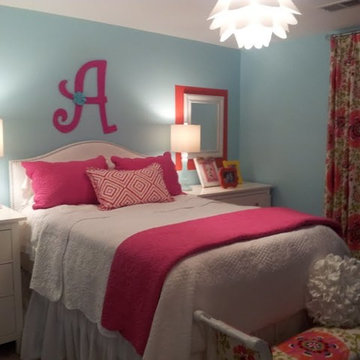
Girls colorful teen bedroom. Incorporating custom curtains and pillows with inexpensive furniture and bedding.
Mittelgroßes Klassisches Kinderzimmer mit Schlafplatz und blauer Wandfarbe in Atlanta
Mittelgroßes Klassisches Kinderzimmer mit Schlafplatz und blauer Wandfarbe in Atlanta
Klassische Kinderzimmer Ideen und Design
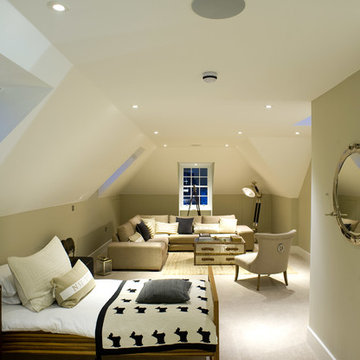
This children's bedroom has been 'future-proofed', with a versatile infrastructure and multiple media points. So whatever the teenage years of the future throw at you, you'll be able to handle updates with minimum effort and cost
Michael Maynard, GM Developments, MILC Property Stylists
1
