Komfortabele Klassische Kinderzimmer Ideen und Design
Sortieren nach:Heute beliebt
1 – 20 von 3.875 Fotos

Stacy Bass
Second floor hideaway for children's books and toys. Game area. Study area. Seating area. Red color calls attention to custom built-in bookshelves and storage space. Reading nook beneath sunny window invites readers of all ages.

Mittelgroßes, Neutrales Klassisches Kinderzimmer mit Spielecke, weißer Wandfarbe, Laminat, grauem Boden, Kassettendecke und Holzwänden in New York

Builder: Falcon Custom Homes
Interior Designer: Mary Burns - Gallery
Photographer: Mike Buck
A perfectly proportioned story and a half cottage, the Farfield is full of traditional details and charm. The front is composed of matching board and batten gables flanking a covered porch featuring square columns with pegged capitols. A tour of the rear façade reveals an asymmetrical elevation with a tall living room gable anchoring the right and a low retractable-screened porch to the left.
Inside, the front foyer opens up to a wide staircase clad in horizontal boards for a more modern feel. To the left, and through a short hall, is a study with private access to the main levels public bathroom. Further back a corridor, framed on one side by the living rooms stone fireplace, connects the master suite to the rest of the house. Entrance to the living room can be gained through a pair of openings flanking the stone fireplace, or via the open concept kitchen/dining room. Neutral grey cabinets featuring a modern take on a recessed panel look, line the perimeter of the kitchen, framing the elongated kitchen island. Twelve leather wrapped chairs provide enough seating for a large family, or gathering of friends. Anchoring the rear of the main level is the screened in porch framed by square columns that match the style of those found at the front porch. Upstairs, there are a total of four separate sleeping chambers. The two bedrooms above the master suite share a bathroom, while the third bedroom to the rear features its own en suite. The fourth is a large bunkroom above the homes two-stall garage large enough to host an abundance of guests.

This reach in closet utilizes a simple open shelving design to create a functional space for toy storage that is easily accessible to the kids without sacrificing quality or efficiency.
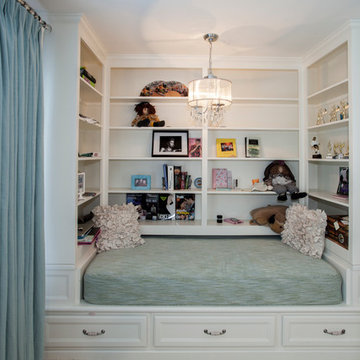
Cozy reading nook in a girl's bedroom includes open shelving and built in drawers. The perfect spot to curl up and read a book or chat on the phone!
Photos by Alicia's Art, LLC
RUDLOFF Custom Builders, is a residential construction company that connects with clients early in the design phase to ensure every detail of your project is captured just as you imagined. RUDLOFF Custom Builders will create the project of your dreams that is executed by on-site project managers and skilled craftsman, while creating lifetime client relationships that are build on trust and integrity.
We are a full service, certified remodeling company that covers all of the Philadelphia suburban area including West Chester, Gladwynne, Malvern, Wayne, Haverford and more.
As a 6 time Best of Houzz winner, we look forward to working with you on your next project.
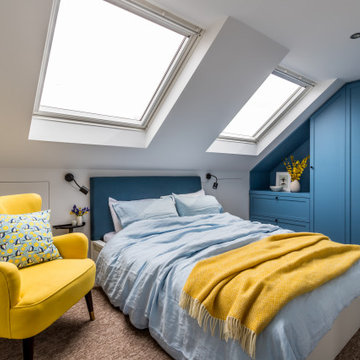
We were tasked with the challenge of injecting colour and fun into what was originally a very dull and beige property. Choosing bright and colourful wallpapers, playful patterns and bold colours to match our wonderful clients’ taste and personalities, careful consideration was given to each and every independently-designed room.

?На этапе проектирования мы сразу сделали все рабочие чертежи для для комфортной расстановки мебели для нескольких детей, так что комната будет расти вместе с количеством жителей.
?Из комнаты есть выход на большой остекленный балкон, который вмещает в себя рабочую зону для уроков и спорт уголок, который заказчики доделают в процессе взросления деток.
?На стене у нас изначально планировался другой сюжет, но ручная роспись в виде карты мира получилась даже лучше, чем мы планировали.

Großes, Neutrales Klassisches Kinderzimmer mit Spielecke, weißer Wandfarbe, Vinylboden und braunem Boden in Dallas
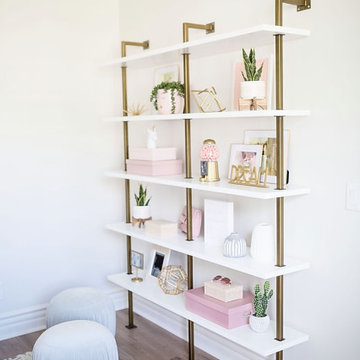
Mittelgroßes Klassisches Kinderzimmer mit Schlafplatz, weißer Wandfarbe und braunem Boden in Phoenix
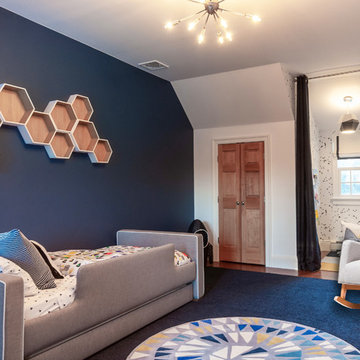
An out of this world, space-themed boys room in suburban New Jersey. The color palette is navy, black, white, and grey, and with geometric motifs as a nod to science and exploration. The sputnik chandelier in satin nickel is the perfect compliment! This large bedroom offers several areas for our little client to play, including a Scandinavian style / Montessori house-shaped playhouse, a comfortable, upholstered daybed, and a cozy reading nook lined in constellations wallpaper. The navy rug is made of Flor carpet tiles and the round rug is New Zealand wool, both durable options. The navy dresser is custom.
Photo Credit: Erin Coren, Curated Nest Interiors

floral home decor, floral wallcovering, floral wallpaper, girls room, girly, mirrored nightstands, navy upholstered bed, navy dresser, orange accents, pink accents, teen room, trendy teen
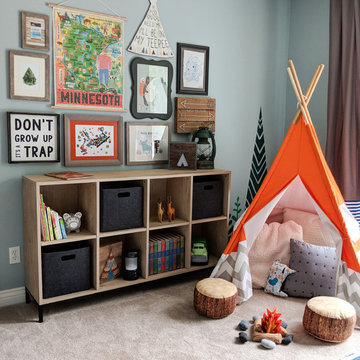
This boys' room reflects a love of the great outdoors with special attention paid to Minnesota's favorite lumberjack, Paul Bunyan. It was designed to easily grow with the child and has many different shelves, cubbies, nooks, and crannies for him to stow away his trinkets and display his treasures.
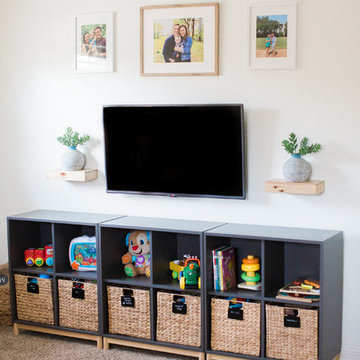
A Kid's playroom with pops of color made alive against soft neutrals.
This media wall has a mix of texture and warm wood tones against the neutral gray, black, and white that anchors most of the wall. The storage allows for easy kid's organization that will last for years, and the decor allows a more grown-up feel for the adults to enjoy, too.
Photo Credit: Ally Bowen Photography
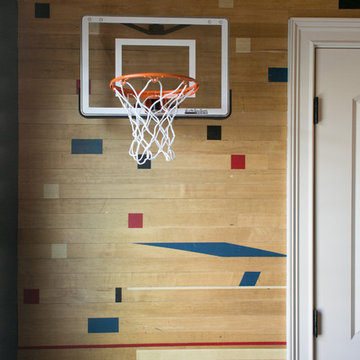
Sports themed boy's bedroom. We transmitted our clients love of hockey and sports into a great design with fun elements.
Photo Credit: Allie Mullin
Mittelgroßes Klassisches Jungszimmer mit Schlafplatz, grauer Wandfarbe, Teppichboden und grauem Boden in Raleigh
Mittelgroßes Klassisches Jungszimmer mit Schlafplatz, grauer Wandfarbe, Teppichboden und grauem Boden in Raleigh
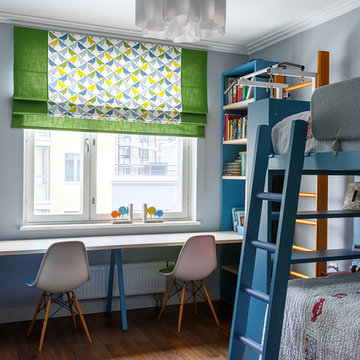
Фотограф - Иван Сорокин
Mittelgroßes, Neutrales Klassisches Kinderzimmer mit braunem Holzboden, Schlafplatz, grauer Wandfarbe und braunem Boden in Sankt Petersburg
Mittelgroßes, Neutrales Klassisches Kinderzimmer mit braunem Holzboden, Schlafplatz, grauer Wandfarbe und braunem Boden in Sankt Petersburg
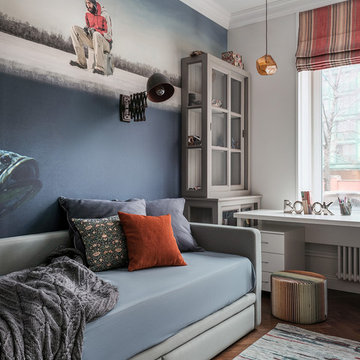
Дизайнеры: Ольга Кондратова, Мария Петрова
Фотограф: Дина Александрова
Mittelgroßes Klassisches Kinderzimmer mit braunem Holzboden, Schlafplatz, bunten Wänden und braunem Boden in Moskau
Mittelgroßes Klassisches Kinderzimmer mit braunem Holzboden, Schlafplatz, bunten Wänden und braunem Boden in Moskau

Christian Garibaldi
Mittelgroßes Klassisches Kinderzimmer mit blauer Wandfarbe, Teppichboden, grauem Boden und Schlafplatz in New York
Mittelgroßes Klassisches Kinderzimmer mit blauer Wandfarbe, Teppichboden, grauem Boden und Schlafplatz in New York
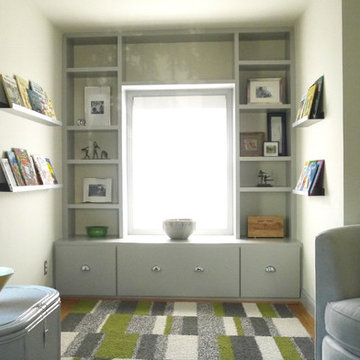
Kleines, Neutrales Klassisches Kinderzimmer mit Spielecke, weißer Wandfarbe und hellem Holzboden in Washington, D.C.
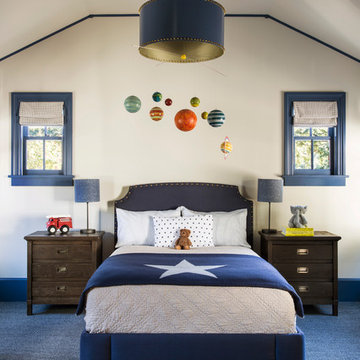
Mittelgroßes Klassisches Jungszimmer mit Schlafplatz, weißer Wandfarbe, Teppichboden und blauem Boden in San Francisco
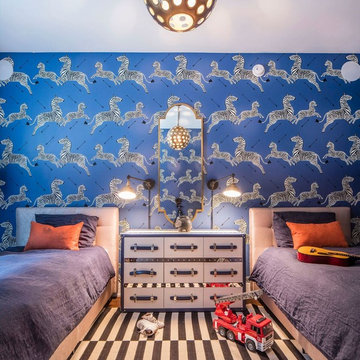
Mittelgroßes Klassisches Jungszimmer mit Schlafplatz, blauer Wandfarbe, braunem Holzboden und braunem Boden in New York
Komfortabele Klassische Kinderzimmer Ideen und Design
1