Klassische Küchen Ideen und Design
Suche verfeinern:
Budget
Sortieren nach:Heute beliebt
1 – 20 von 2.602 Fotos
1 von 5

Photography: David Dietrich
Builder: Tyner Construction
Interior Design: Kathryn Long, ASID
Klassische Küche mit Landhausspüle, Vorratsschrank, offenen Schränken, grünen Schränken, Küchenrückwand in Weiß und Rückwand aus Metrofliesen in Sonstige
Klassische Küche mit Landhausspüle, Vorratsschrank, offenen Schränken, grünen Schränken, Küchenrückwand in Weiß und Rückwand aus Metrofliesen in Sonstige

Klassische Küche in U-Form mit Unterbauwaschbecken, profilierten Schrankfronten, beigen Schränken, Küchenrückwand in Beige und Elektrogeräten mit Frontblende in Charlotte

Traditional kitchen with painted white cabinets, a large kitchen island with room for 3 barstools, built in bench for the breakfast nook and desk with cork bulletin board.
Finden Sie den richtigen Experten für Ihr Projekt
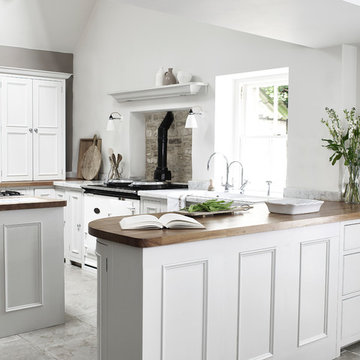
Chichester is an elegant update on a classic English style. Crafted from birch wood and decorated with traditional beading and smart cornices, Chichester offers a wide range of freestanding furniture and wall cabinets. With the option to customise the hand painted finish with any of our unique colours, it's our most affordable and versatile kitchen.
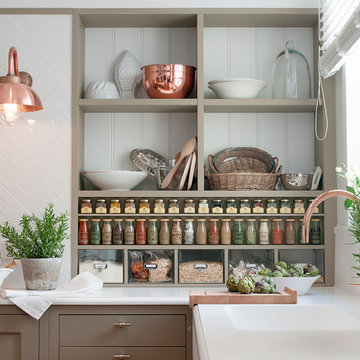
Klassische Wohnküche mit integriertem Waschbecken, beigen Schränken, Quarzwerkstein-Arbeitsplatte, Küchenrückwand in Weiß, Rückwand aus Keramikfliesen, Küchengeräten aus Edelstahl, hellem Holzboden, Kücheninsel und braunem Boden in Barcelona

PHOTOGRAPHY - Chi Fang
Klassische Wohnküche mit Schrankfronten mit vertiefter Füllung, Küchenrückwand in Weiß, Küchengeräten aus Edelstahl, dunklem Holzboden, Marmor-Arbeitsplatte, Rückwand aus Marmor, Kücheninsel und braunem Boden in San Francisco
Klassische Wohnküche mit Schrankfronten mit vertiefter Füllung, Küchenrückwand in Weiß, Küchengeräten aus Edelstahl, dunklem Holzboden, Marmor-Arbeitsplatte, Rückwand aus Marmor, Kücheninsel und braunem Boden in San Francisco
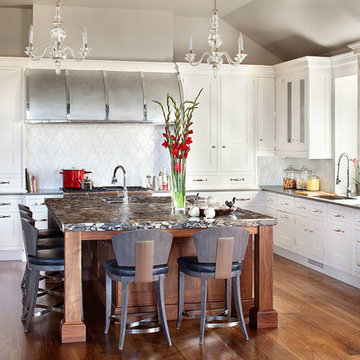
Custom Hoods for One-of-a-Kind Kitchens
A one-of-a-kind custom hood is the focal-point of any designer kitchen. There is no better way to tie together all of the wood cabinets and granite tops than with a unique custom designed metal hood. Whether the material is copper, zinc, stainless or carbon steel, Runa Novak from In Your Space, Interior Design can provide the perfect solution for all of your custom designed kitchen needs
For this project, Runa chose to design a custom hood to compliment the large wood cabinets and walnut island in a Colorado mountain home. The end result, a zinc barrel hood with straps and rivets, was featured in Colorado Homes and Lifestyle Magazine for their special kitchen issue in Sept/Oct 2013.
Runa Novak can build a custom hood in any style of your choosing as part of her interior design services, including barrel, bell, modern and French country. You can also choose from different custom hood materials: copper and zinc, hammered, non-hammered, strapped, and rivets, etc.
Call Runa Novak for your custom kitchen hood needs.
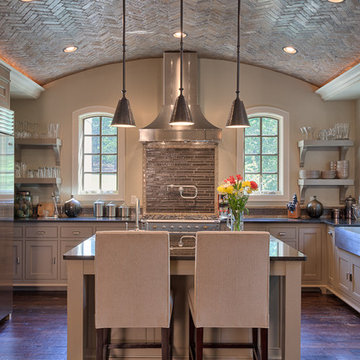
Photos by www.meechan.com
Geschlossene Klassische Küche in U-Form in Sonstige
Geschlossene Klassische Küche in U-Form in Sonstige
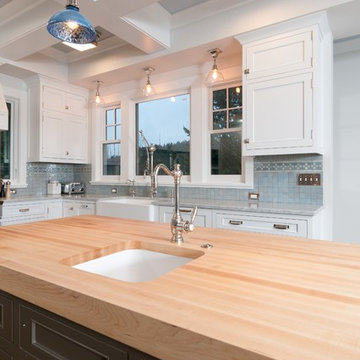
Klassische Küche mit Unterbauwaschbecken, Arbeitsplatte aus Holz, Schrankfronten mit vertiefter Füllung, weißen Schränken und Küchenrückwand in Blau in Portland
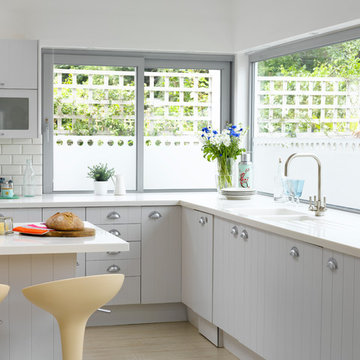
Our range of cut patterns are a stylish collection of designs, each precision cut from our professional standard Frostbrite frosted film. Once applied, Frostbrite gives windows the appearance of acid etched or sandblasted glass, delivering privacy without sacrificing natural light. Each panel is custom cut to provide a bespoke product; scaled, cut and finished by our in-house print and design team. Each design is available to order online and comes complete with comprehensive fitting instructions.
Prices are calculated using the measurements you supply, so to get an immediate cost simply enter the measurements you require on our website and the price will be instantly displayed.

Zweizeilige, Große Klassische Küche ohne Insel mit Unterbauwaschbecken, Schrankfronten mit vertiefter Füllung, grünen Schränken, bunter Rückwand, Elektrogeräten mit Frontblende, braunem Holzboden, braunem Boden, Quarzwerkstein-Arbeitsplatte und Rückwand aus Keramikfliesen in San Francisco
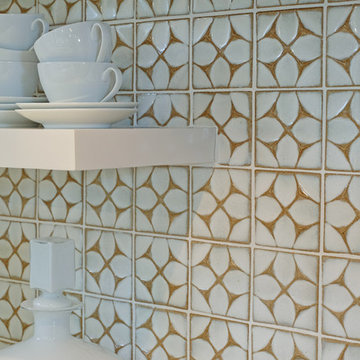
Free ebook, Creating the Ideal Kitchen. DOWNLOAD NOW
The Klimala’s and their three kids are no strangers to moving, this being their fifth house in the same town over the 20-year period they have lived there. “It must be the 7-year itch, because every seven years, we seem to find ourselves antsy for a new project or a new environment. I think part of it is being a designer, I see my own taste evolve and I want my environment to reflect that. Having easy access to wonderful tradesmen and a knowledge of the process makes it that much easier”.
This time, Klimala’s fell in love with a somewhat unlikely candidate. The 1950’s ranch turned cape cod was a bit of a mutt, but it’s location 5 minutes from their design studio and backing up to the high school where their kids can roll out of bed and walk to school, coupled with the charm of its location on a private road and lush landscaping made it an appealing choice for them.
“The bones of the house were really charming. It was typical 1,500 square foot ranch that at some point someone added a second floor to. Its sloped roofline and dormered bedrooms gave it some charm.” With the help of architect Maureen McHugh, Klimala’s gutted and reworked the layout to make the house work for them. An open concept kitchen and dining room allows for more frequent casual family dinners and dinner parties that linger. A dingy 3-season room off the back of the original house was insulated, given a vaulted ceiling with skylights and now opens up to the kitchen. This room now houses an 8’ raw edge white oak dining table and functions as an informal dining room. “One of the challenges with these mid-century homes is the 8’ ceilings. I had to have at least one room that had a higher ceiling so that’s how we did it” states Klimala.
The kitchen features a 10’ island which houses a 5’0” Galley Sink. The Galley features two faucets, and double tiered rail system to which accessories such as cutting boards and stainless steel bowls can be added for ease of cooking. Across from the large sink is an induction cooktop. “My two teen daughters and I enjoy cooking, and the Galley and induction cooktop make it so easy.” A wall of tall cabinets features a full size refrigerator, freezer, double oven and built in coffeemaker. The area on the opposite end of the kitchen features a pantry with mirrored glass doors and a beverage center below.
The rest of the first floor features an entry way, a living room with views to the front yard’s lush landscaping, a family room where the family hangs out to watch TV, a back entry from the garage with a laundry room and mudroom area, one of the home’s four bedrooms and a full bath. There is a double sided fireplace between the family room and living room. The home features pops of color from the living room’s peach grass cloth to purple painted wall in the family room. “I’m definitely a traditionalist at heart but because of the home’s Midcentury roots, I wanted to incorporate some of those elements into the furniture, lighting and accessories which also ended up being really fun. We are not formal people so I wanted a house that my kids would enjoy, have their friends over and feel comfortable.”
The second floor houses the master bedroom suite, two of the kids’ bedrooms and a back room nicknamed “the library” because it has turned into a quiet get away area where the girls can study or take a break from the rest of the family. The area was originally unfinished attic, and because the home was short on closet space, this Jack and Jill area off the girls’ bedrooms houses two large walk-in closets and a small sitting area with a makeup vanity. “The girls really wanted to keep the exposed brick of the fireplace that runs up the through the space, so that’s what we did, and I think they feel like they are in their own little loft space in the city when they are up there” says Klimala.
Designed by: Susan Klimala, CKD, CBD
Photography by: Carlos Vergara
For more information on kitchen and bath design ideas go to: www.kitchenstudio-ge.com
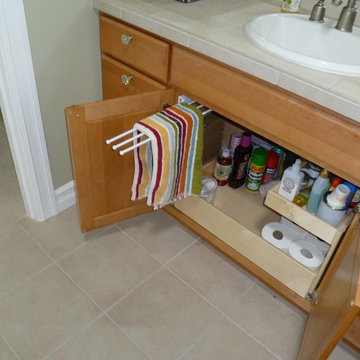
Store towels near your sink but keep them tucked out of sight with a pull out towel rack from ShelfGenie of Columbus. This is the ideal under-sink accessory for the bathroom and the kitchen.
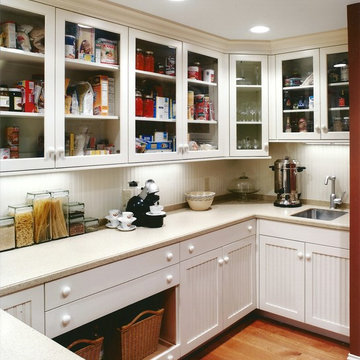
Customized Butler's Pantry
Klassische Küche mit Glasfronten und weißen Schränken in Cincinnati
Klassische Küche mit Glasfronten und weißen Schränken in Cincinnati
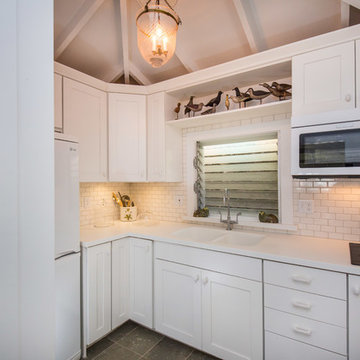
Hiep Nguyen
Geschlossene, Kleine Klassische Küche in L-Form mit Doppelwaschbecken, Schrankfronten im Shaker-Stil, weißen Schränken, Küchenrückwand in Weiß, Rückwand aus Keramikfliesen und weißen Elektrogeräten in Hawaii
Geschlossene, Kleine Klassische Küche in L-Form mit Doppelwaschbecken, Schrankfronten im Shaker-Stil, weißen Schränken, Küchenrückwand in Weiß, Rückwand aus Keramikfliesen und weißen Elektrogeräten in Hawaii
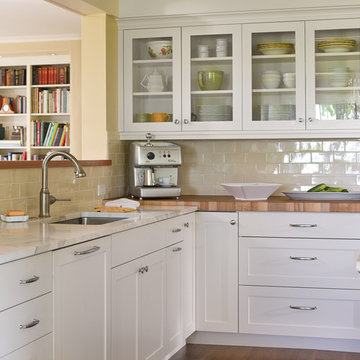
Designer - Cathy Gaspar
Photographer - Laurie Black
Klassische Küche mit Unterbauwaschbecken, Schrankfronten im Shaker-Stil, weißen Schränken, Arbeitsplatte aus Holz, Küchenrückwand in Beige und Rückwand aus Metrofliesen in Seattle
Klassische Küche mit Unterbauwaschbecken, Schrankfronten im Shaker-Stil, weißen Schränken, Arbeitsplatte aus Holz, Küchenrückwand in Beige und Rückwand aus Metrofliesen in Seattle
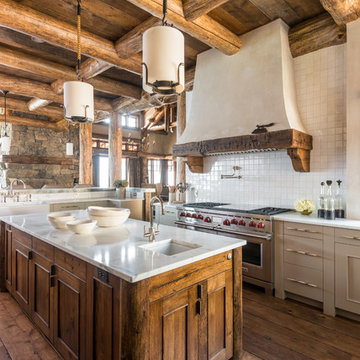
Offene Klassische Küche mit Unterbauwaschbecken, flächenbündigen Schrankfronten, beigen Schränken, Küchenrückwand in Weiß und Küchengeräten aus Edelstahl in Sonstige
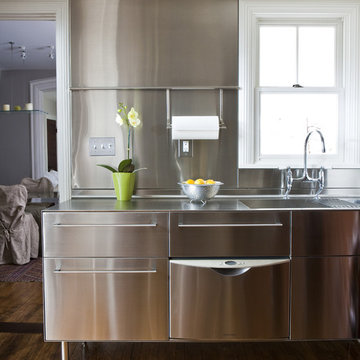
Klassische Küche mit Edelstahl-Arbeitsplatte, integriertem Waschbecken, Edelstahlfronten, Küchenrückwand in Metallic, Rückwand aus Metallfliesen, Küchengeräten aus Edelstahl und flächenbündigen Schrankfronten in Sonstige
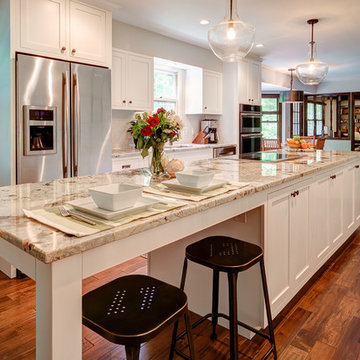
Arc Photography
Zweizeilige, Mittelgroße Klassische Wohnküche mit Doppelwaschbecken, Schrankfronten im Shaker-Stil, weißen Schränken, Granit-Arbeitsplatte, Küchenrückwand in Weiß, Rückwand aus Metrofliesen, Küchengeräten aus Edelstahl, braunem Holzboden und Kücheninsel in Kolumbus
Zweizeilige, Mittelgroße Klassische Wohnküche mit Doppelwaschbecken, Schrankfronten im Shaker-Stil, weißen Schränken, Granit-Arbeitsplatte, Küchenrückwand in Weiß, Rückwand aus Metrofliesen, Küchengeräten aus Edelstahl, braunem Holzboden und Kücheninsel in Kolumbus
Klassische Küchen Ideen und Design
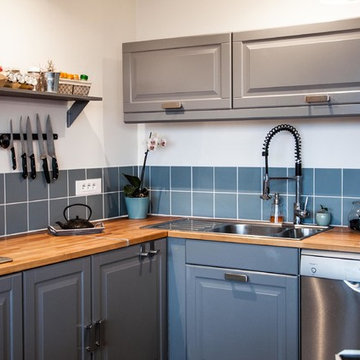
NL réalisation
Geschlossene, Mittelgroße Klassische Küche ohne Insel in L-Form mit Doppelwaschbecken, profilierten Schrankfronten, grauen Schränken, Arbeitsplatte aus Holz, Küchenrückwand in Blau und Küchengeräten aus Edelstahl in Paris
Geschlossene, Mittelgroße Klassische Küche ohne Insel in L-Form mit Doppelwaschbecken, profilierten Schrankfronten, grauen Schränken, Arbeitsplatte aus Holz, Küchenrückwand in Blau und Küchengeräten aus Edelstahl in Paris
1